281 foton på kök, med luckor med glaspanel och laminatgolv
Sortera efter:
Budget
Sortera efter:Populärt i dag
1 - 20 av 281 foton

Idéer för att renovera ett mellanstort funkis kök, med en nedsänkt diskho, luckor med glaspanel, grå skåp, träbänkskiva, stänkskydd med metallisk yta, rostfria vitvaror och laminatgolv

Flat roof house extension with open plan kitchen done in high specification finishes. The project has high roof levels above common standards, Has addition of the either skylight and side window installation to allow as much daylight as possible. Sliding doors allow to have lovely view on the garden and provide easy access to it.
Open plan kitchen allow to enjoy family dinners and visitors warm welcome.
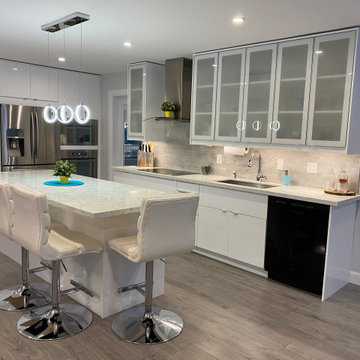
Open concept kitchen, large kitchen island, eat-in island design, quartz countertops, under cabinets led lighs.
Exempel på ett mellanstort modernt flerfärgad flerfärgat kök, med en undermonterad diskho, luckor med glaspanel, vita skåp, bänkskiva i kvarts, grått stänkskydd, stänkskydd i porslinskakel, rostfria vitvaror, laminatgolv, en köksö och grått golv
Exempel på ett mellanstort modernt flerfärgad flerfärgat kök, med en undermonterad diskho, luckor med glaspanel, vita skåp, bänkskiva i kvarts, grått stänkskydd, stänkskydd i porslinskakel, rostfria vitvaror, laminatgolv, en köksö och grått golv
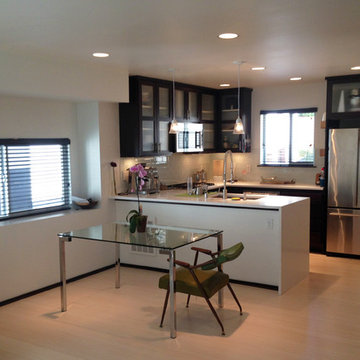
Modern inredning av ett litet kök, med en undermonterad diskho, luckor med glaspanel, skåp i mörkt trä, bänkskiva i koppar, beige stänkskydd, rostfria vitvaror, laminatgolv, en halv köksö och stänkskydd i glaskakel
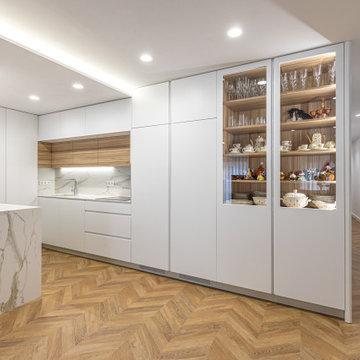
Idéer för att renovera ett mellanstort funkis vit vitt kök med öppen planlösning, med en undermonterad diskho, luckor med glaspanel, vita skåp, vitt stänkskydd, stänkskydd i keramik, integrerade vitvaror, laminatgolv och en köksö
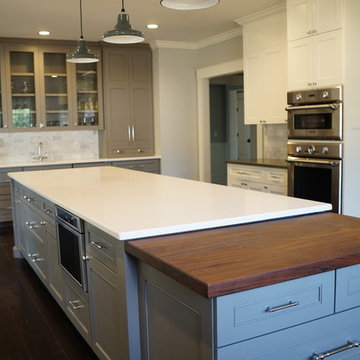
Angela Taylor, TaylorMadeCabinets.NET Leominster MA
African Ribbon Mahogany Butcher Block Top
Gray Wet Bar & Island (They are the same color)
Foto på ett avskilt, stort vintage brun u-kök, med luckor med glaspanel, grå skåp, träbänkskiva, grått stänkskydd, stänkskydd i tunnelbanekakel, rostfria vitvaror, laminatgolv, en köksö, brunt golv och en rustik diskho
Foto på ett avskilt, stort vintage brun u-kök, med luckor med glaspanel, grå skåp, träbänkskiva, grått stänkskydd, stänkskydd i tunnelbanekakel, rostfria vitvaror, laminatgolv, en köksö, brunt golv och en rustik diskho
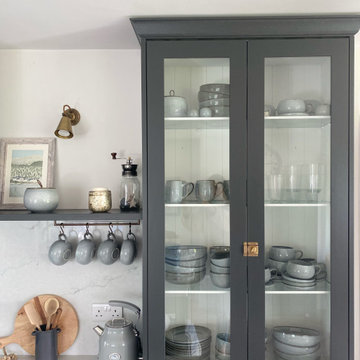
Recent renovation of an open plan kitchen and living area which included structural changes including a wall knockout and the installation of aluminium sliding doors. The Scandinavian style design consists of modern graphite kitchen cabinetry, an off-white quartz worktop, stainless steel cooker and a double Belfast sink on the rectangular island paired with brushed brass Caple taps to coordinate with the brushed brass pendant and wall lights. The living section of the space is light, layered and airy featuring various textures such as a sandstone wall behind the cream wood-burning stove, tongue and groove panelled wall, a bobble area rug, herringbone laminate floor and an antique tan leather chaise lounge.

Foto på ett mellanstort vintage grå linjärt kök med öppen planlösning, med luckor med glaspanel, vita skåp, bänkskiva i koppar, beige stänkskydd, glaspanel som stänkskydd, svarta vitvaror, en integrerad diskho, laminatgolv och brunt golv
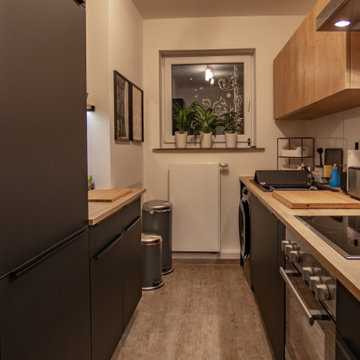
Idéer för avskilda, små funkis brunt parallellkök, med en nedsänkt diskho, luckor med glaspanel, svarta skåp, träbänkskiva, vitt stänkskydd, stänkskydd i cementkakel, svarta vitvaror, laminatgolv och brunt golv
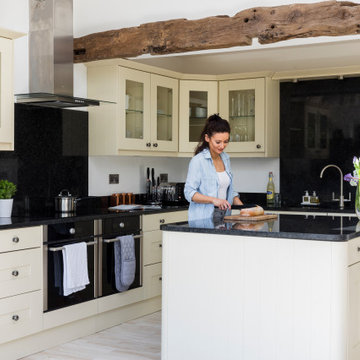
This Coventry based home wanted to give the rear of their property a much-needed makeover and our architects were more than happy to help out! We worked closely with the homeowners to create a space that is perfect for entertaining and offers plenty of country style design touches both of them were keen to bring on board.
When devising the rear extension, our team kept things simple. Opting for a classic square element, our team designed the project to sit within the property’s permitted development rights. This meant instead of a full planning application, the home merely had to secure a lawful development certificate. This help saves time, money, and spared the homeowners from any unwanted planning headaches.
For the space itself, we wanted to create somewhere bright, airy, and with plenty of connection to the garden. To achieve this, we added a set of large bi-fold doors onto the rear wall. Ideal for pulling open in summer, and provides an effortless transition between kitchen and picnic area. We then maximised the natural light by including a set of skylights above. These simple additions ensure that even on the darkest days, the home can still enjoy the benefits of some much-needed sunlight.
You can also see that the homeowners have done a wonderful job of combining the modern and traditional in their selection of fittings. That rustic wooden beam is a simple touch that immediately invokes that countryside cottage charm, while the slate wall gives a stylish modern touch to the dining area. The owners have threaded the two contrasting materials together with their choice of cream fittings and black countertops. The result is a homely abode you just can’t resist spending time in.
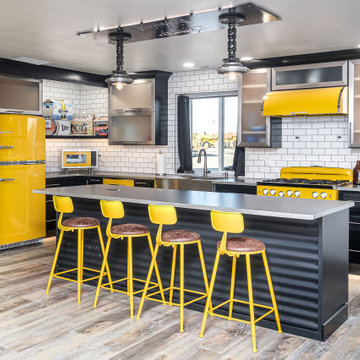
Bild på ett stort industriellt grå grått kök, med luckor med glaspanel, svarta skåp, bänkskiva i rostfritt stål, vitt stänkskydd, stänkskydd i tunnelbanekakel, färgglada vitvaror, laminatgolv, en köksö, beiget golv och en rustik diskho
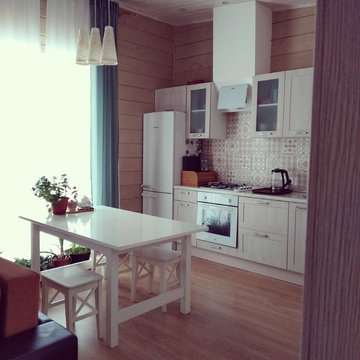
Bild på ett litet funkis beige linjärt beige kök och matrum, med luckor med glaspanel, beige skåp, laminatbänkskiva, flerfärgad stänkskydd, stänkskydd i keramik, vita vitvaror, laminatgolv och brunt golv
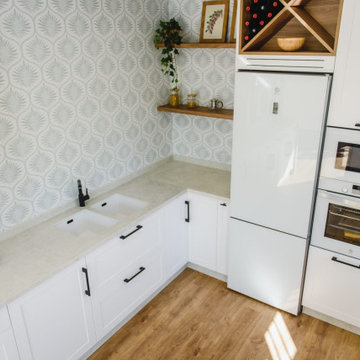
Cocina de estilo de campo
Lantlig inredning av ett mellanstort kök, med luckor med glaspanel, vita skåp, vita vitvaror, laminatgolv, en halv köksö och brunt golv
Lantlig inredning av ett mellanstort kök, med luckor med glaspanel, vita skåp, vita vitvaror, laminatgolv, en halv köksö och brunt golv
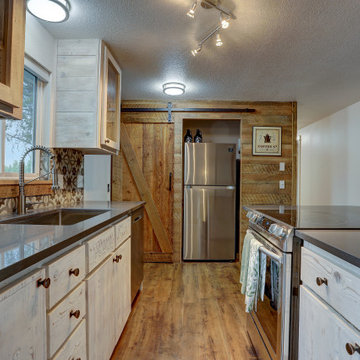
Sliding barn wood doors cover the pantry and can be moved easily to change the look of the kitchen.
This kitchen renovation was made more economical by refacing the existing cabinets and building custom face frames, and drawer fronts with barn wood. A custom built box beam with large steel L-brackets visually separates the kitchen and dining space from the living room and entryway in this open concept living space.
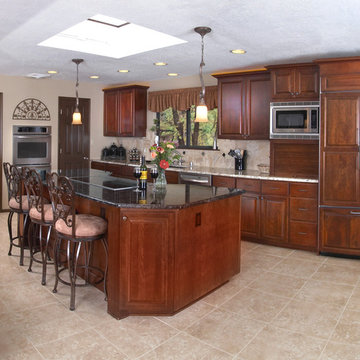
Foto på ett stort vintage svart linjärt kök med öppen planlösning, med en undermonterad diskho, luckor med glaspanel, skåp i mörkt trä, granitbänkskiva, beige stänkskydd, stänkskydd i stenkakel, rostfria vitvaror, laminatgolv, en köksö och beiget golv
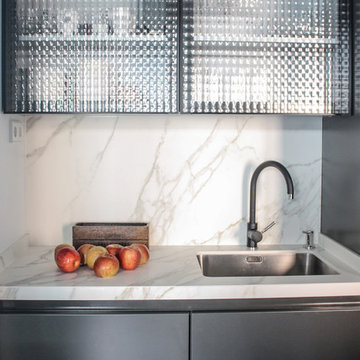
oovivoo, fotografoADP, Nacho Useros
Inspiration för mellanstora industriella kök med öppen planlösning, med en enkel diskho, luckor med glaspanel, grå skåp, marmorbänkskiva, integrerade vitvaror, laminatgolv, en köksö och brunt golv
Inspiration för mellanstora industriella kök med öppen planlösning, med en enkel diskho, luckor med glaspanel, grå skåp, marmorbänkskiva, integrerade vitvaror, laminatgolv, en köksö och brunt golv
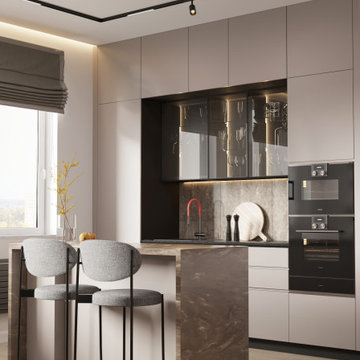
Bild på ett mellanstort funkis linjärt kök och matrum, med luckor med glaspanel, beige skåp, svarta vitvaror, laminatgolv, en köksö och beiget golv
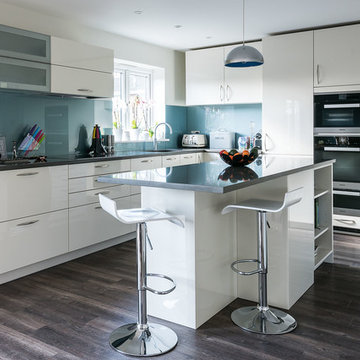
Open space kitchen designed in an L layout with island and tall units. The layout creates a smooth foot flow in the kitchen and easy access to everything you need when you cook. The white brilliant lacquer front finish with Cirrus blue glass splash-back and Cemento Spa quartz worktop enhances natural light, balances the overall energy of the space and unifies the kitchen area with the dining area. Finally, the dark wooden floor complements the space without overpowering the kitchen and interior design.
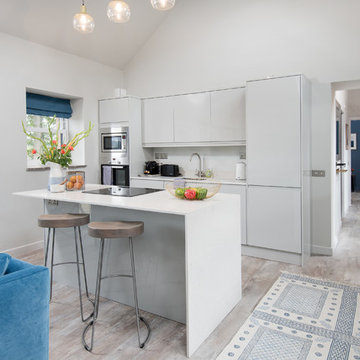
Tracey Bloxham, Inside Story Photography
Bild på ett mellanstort funkis kök, med en undermonterad diskho, luckor med glaspanel, grå skåp, bänkskiva i kvarts, grått stänkskydd, stänkskydd i sten, rostfria vitvaror, laminatgolv, en köksö och grått golv
Bild på ett mellanstort funkis kök, med en undermonterad diskho, luckor med glaspanel, grå skåp, bänkskiva i kvarts, grått stänkskydd, stänkskydd i sten, rostfria vitvaror, laminatgolv, en köksö och grått golv
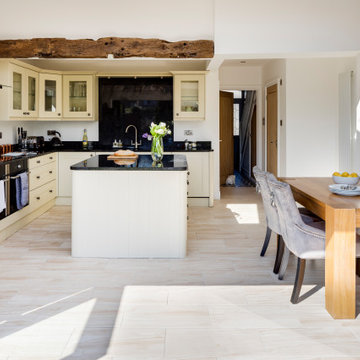
This Coventry based home wanted to give the rear of their property a much-needed makeover and our architects were more than happy to help out! We worked closely with the homeowners to create a space that is perfect for entertaining and offers plenty of country style design touches both of them were keen to bring on board.
When devising the rear extension, our team kept things simple. Opting for a classic square element, our team designed the project to sit within the property’s permitted development rights. This meant instead of a full planning application, the home merely had to secure a lawful development certificate. This help saves time, money, and spared the homeowners from any unwanted planning headaches.
For the space itself, we wanted to create somewhere bright, airy, and with plenty of connection to the garden. To achieve this, we added a set of large bi-fold doors onto the rear wall. Ideal for pulling open in summer, and provides an effortless transition between kitchen and picnic area. We then maximised the natural light by including a set of skylights above. These simple additions ensure that even on the darkest days, the home can still enjoy the benefits of some much-needed sunlight.
You can also see that the homeowners have done a wonderful job of combining the modern and traditional in their selection of fittings. That rustic wooden beam is a simple touch that immediately invokes that countryside cottage charm, while the slate wall gives a stylish modern touch to the dining area. The owners have threaded the two contrasting materials together with their choice of cream fittings and black countertops. The result is a homely abode you just can’t resist spending time in.
281 foton på kök, med luckor med glaspanel och laminatgolv
1