964 foton på kök, med luckor med glaspanel och stänkskydd i porslinskakel
Sortera efter:
Budget
Sortera efter:Populärt i dag
1 - 20 av 964 foton

A refurbished antique sink completed this very special butlers pantry space.
Damianos Photography
Idéer för att renovera ett avskilt, litet vintage brun brunt l-kök, med en undermonterad diskho, luckor med glaspanel, träbänkskiva, blått stänkskydd, stänkskydd i porslinskakel, rostfria vitvaror, brunt golv, blå skåp och mellanmörkt trägolv
Idéer för att renovera ett avskilt, litet vintage brun brunt l-kök, med en undermonterad diskho, luckor med glaspanel, träbänkskiva, blått stänkskydd, stänkskydd i porslinskakel, rostfria vitvaror, brunt golv, blå skåp och mellanmörkt trägolv
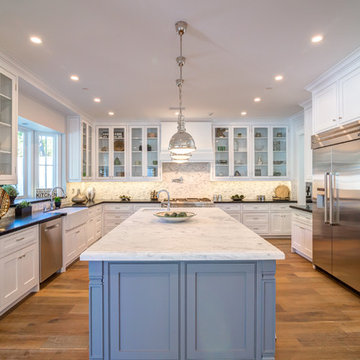
Idéer för att renovera ett stort vintage kök, med en rustik diskho, luckor med glaspanel, vita skåp, bänkskiva i koppar, flerfärgad stänkskydd, stänkskydd i porslinskakel, rostfria vitvaror, mellanmörkt trägolv och en köksö
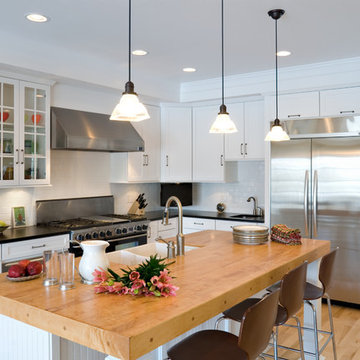
Inspiration för ett maritimt l-kök, med en rustik diskho, luckor med glaspanel, vita skåp, granitbänkskiva, vitt stänkskydd, stänkskydd i porslinskakel och rostfria vitvaror

Bild på ett avskilt, mellanstort eklektiskt blå blått u-kök, med luckor med glaspanel, en undermonterad diskho, vita skåp, bänkskiva i koppar, vitt stänkskydd, stänkskydd i porslinskakel, integrerade vitvaror, klinkergolv i keramik, en köksö och vitt golv
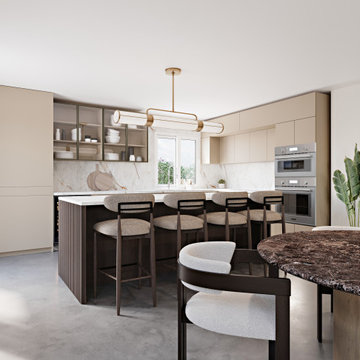
veneta cucine, luxury, modern
Idéer för ett mellanstort flerfärgad kök och matrum, med luckor med glaspanel, beige skåp, flerfärgad stänkskydd, stänkskydd i porslinskakel, betonggolv, en köksö och grått golv
Idéer för ett mellanstort flerfärgad kök och matrum, med luckor med glaspanel, beige skåp, flerfärgad stänkskydd, stänkskydd i porslinskakel, betonggolv, en köksö och grått golv
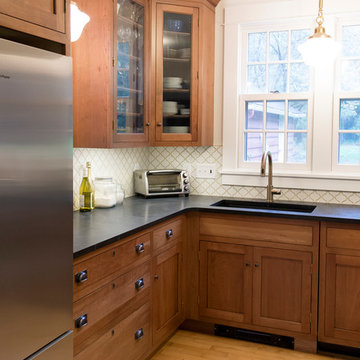
Foto på ett mellanstort vintage u-kök, med en undermonterad diskho, luckor med glaspanel, skåp i mellenmörkt trä, bänkskiva i täljsten, vitt stänkskydd, stänkskydd i porslinskakel, rostfria vitvaror, ljust trägolv och beiget golv
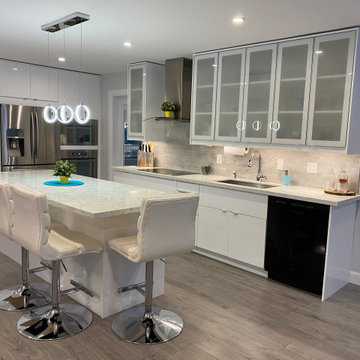
Open concept kitchen, large kitchen island, eat-in island design, quartz countertops, under cabinets led lighs.
Exempel på ett mellanstort modernt flerfärgad flerfärgat kök, med en undermonterad diskho, luckor med glaspanel, vita skåp, bänkskiva i kvarts, grått stänkskydd, stänkskydd i porslinskakel, rostfria vitvaror, laminatgolv, en köksö och grått golv
Exempel på ett mellanstort modernt flerfärgad flerfärgat kök, med en undermonterad diskho, luckor med glaspanel, vita skåp, bänkskiva i kvarts, grått stänkskydd, stänkskydd i porslinskakel, rostfria vitvaror, laminatgolv, en köksö och grått golv

Francine Fleischer Photography
Foto på ett avskilt, litet vintage parallellkök, med en undermonterad diskho, luckor med glaspanel, vita skåp, bänkskiva i täljsten, vitt stänkskydd, stänkskydd i porslinskakel, rostfria vitvaror, klinkergolv i porslin och blått golv
Foto på ett avskilt, litet vintage parallellkök, med en undermonterad diskho, luckor med glaspanel, vita skåp, bänkskiva i täljsten, vitt stänkskydd, stänkskydd i porslinskakel, rostfria vitvaror, klinkergolv i porslin och blått golv
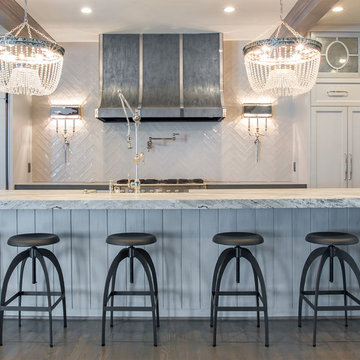
This amazing, U-shaped Memorial (Houston, TX 77024) custom kitchen design was influenced by the "The Great Gatsby" era with its custom zinc flared vent hood with nickel plated laminate straps. This terrific hood flares in on the front and the sides. The contrasting finishes help to add texture and character to this fully remodeled kitchen. This hood is considerably wider than the cooktop below. It's actually 60" wide with an open back splash and no cabinets on either side. We love to showcase vent hoods in most of our designs because it serves as a great conversation piece when entertaining family and friends. A good design tip is to always make the vent hood larger than the stove. It makes an incredible statement! The antiqued, mirror glass cabinets feature a faux finish with a furniture like feel. The large back splash features a zig zag design, often called "chevron pattern." The french sconces with nickel plated shades are beautifully displayed on each side of the gorgeous "La Cornue" stove adding bling to the kitchen's magnificence and giving an overall elegant look with easy clean up. Additionally, there are two (2) highbrow chandeliers by Curry & Company, gives the kitchen the love needed to be a step above the norm. The island bar has a farmhouse sink and a full slab of "Fantasy Brown" marble with seating for five. There is tons of storage throughout the kitchen with plenty of drawer and cabinet space on both sides of the island. The sub-zero refrigerator is totally integrated with cupboards and drawers to match. Another advantage of this variety of refrigeration is that you create furniture-style cabinetry. This is a truly great idea for a dateless design transformation in Houston with raised-panel cupboards and paneled appliances. Polished nickel handles, drawer pulls and faucet hardware complete the design.

Builder: J. Peterson Homes
Interior Designer: Francesca Owens
Photographers: Ashley Avila Photography, Bill Hebert, & FulView
Capped by a picturesque double chimney and distinguished by its distinctive roof lines and patterned brick, stone and siding, Rookwood draws inspiration from Tudor and Shingle styles, two of the world’s most enduring architectural forms. Popular from about 1890 through 1940, Tudor is characterized by steeply pitched roofs, massive chimneys, tall narrow casement windows and decorative half-timbering. Shingle’s hallmarks include shingled walls, an asymmetrical façade, intersecting cross gables and extensive porches. A masterpiece of wood and stone, there is nothing ordinary about Rookwood, which combines the best of both worlds.
Once inside the foyer, the 3,500-square foot main level opens with a 27-foot central living room with natural fireplace. Nearby is a large kitchen featuring an extended island, hearth room and butler’s pantry with an adjacent formal dining space near the front of the house. Also featured is a sun room and spacious study, both perfect for relaxing, as well as two nearby garages that add up to almost 1,500 square foot of space. A large master suite with bath and walk-in closet which dominates the 2,700-square foot second level which also includes three additional family bedrooms, a convenient laundry and a flexible 580-square-foot bonus space. Downstairs, the lower level boasts approximately 1,000 more square feet of finished space, including a recreation room, guest suite and additional storage.
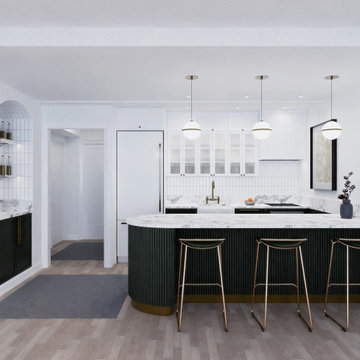
The kitchen was moved forward from a dark corner at the back of the apartment, to join the main living / dining space. We combined an art deco aesthetic with contemporary details to create a space that will feel contemporary for years. The curved peninsula creates a soft transition from the entry to the kitchen to the living room.

Inredning av ett klassiskt avskilt, mellanstort u-kök, med skåp i ljust trä, bänkskiva i kvartsit, klinkergolv i keramik, en rustik diskho, luckor med glaspanel och stänkskydd i porslinskakel

Galley kitchen with tons of storage & functionality.
Klassisk inredning av ett avskilt, litet parallellkök, med en undermonterad diskho, luckor med glaspanel, flerfärgad stänkskydd, rostfria vitvaror, mellanmörkt trägolv, svarta skåp, bänkskiva i täljsten, stänkskydd i porslinskakel och en halv köksö
Klassisk inredning av ett avskilt, litet parallellkök, med en undermonterad diskho, luckor med glaspanel, flerfärgad stänkskydd, rostfria vitvaror, mellanmörkt trägolv, svarta skåp, bänkskiva i täljsten, stänkskydd i porslinskakel och en halv köksö
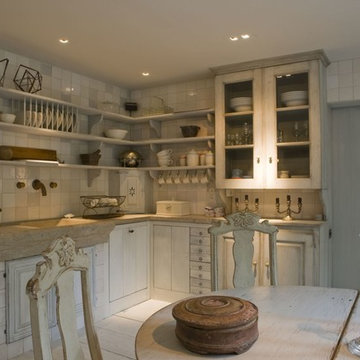
Source : Ancient Surfaces
Product : Antique Stone Kitchen Sink & Stone Flooring.
Phone#: (212) 461-0245
Email: Sales@ancientsurfaces.com
Website: www.AncientSurfaces.com
For the past few years the trend in kitchen decor has been to completely remodel your entire kitchen in stainless steel. Stainless steel counter-tops and appliances, back-splashes even stainless steel cookware and utensils.
Some kitchens are so loaded with stainless that you feel like you're walking into one of those big walk-in coolers like you see in a restaurant or a sterile operating room. They're cold and so... uninviting. Who wants to spend time in a room that reminds you of the frozen isle of a supermarket?
One of the basic concepts of interior design focuses on using natural elements in your home. Things like woods and green plants and soft fabrics make your home feel more warm and welcoming.
In most homes the kitchen is where everyone congregates whether it's for family mealtimes or entertaining. Get rid of that stainless steel and add some warmth to your kitchen with one of our antique stone kitchen hoods that were at first especially deep antique fireplaces retrofitted to accommodate a fully functional metal vent inside of them.
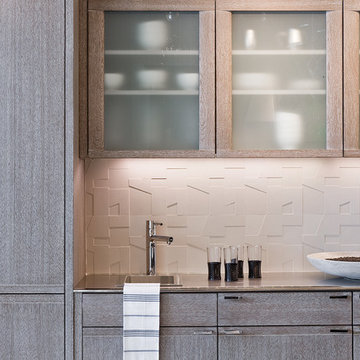
Michael J. Lee Photography
Exempel på ett modernt kök, med luckor med glaspanel, skåp i ljust trä, vitt stänkskydd och stänkskydd i porslinskakel
Exempel på ett modernt kök, med luckor med glaspanel, skåp i ljust trä, vitt stänkskydd och stänkskydd i porslinskakel
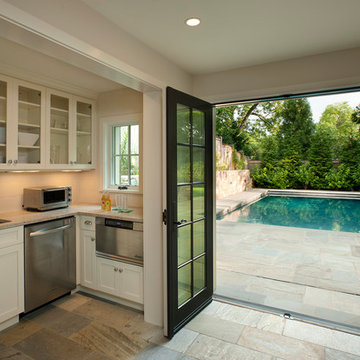
Photo by Paul Burk
Exempel på ett kök, med stänkskydd i porslinskakel, rostfria vitvaror, travertin golv, en undermonterad diskho, luckor med glaspanel, vita skåp, granitbänkskiva och vitt stänkskydd
Exempel på ett kök, med stänkskydd i porslinskakel, rostfria vitvaror, travertin golv, en undermonterad diskho, luckor med glaspanel, vita skåp, granitbänkskiva och vitt stänkskydd
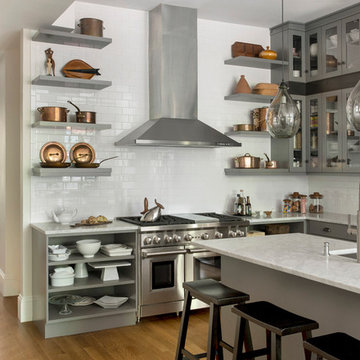
Photography by Eric Roth
Inspiration för stora klassiska kök, med en undermonterad diskho, luckor med glaspanel, grå skåp, marmorbänkskiva, vitt stänkskydd, stänkskydd i porslinskakel, rostfria vitvaror, ljust trägolv och en köksö
Inspiration för stora klassiska kök, med en undermonterad diskho, luckor med glaspanel, grå skåp, marmorbänkskiva, vitt stänkskydd, stänkskydd i porslinskakel, rostfria vitvaror, ljust trägolv och en köksö
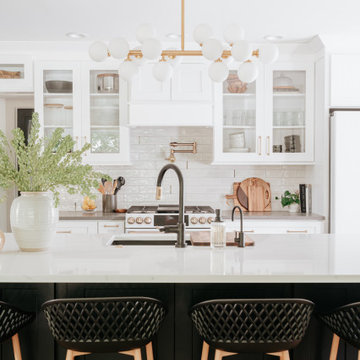
Bild på ett funkis flerfärgad flerfärgat kök, med en undermonterad diskho, luckor med glaspanel, vita skåp, bänkskiva i kvarts, vitt stänkskydd, stänkskydd i porslinskakel, vita vitvaror, ljust trägolv, en köksö och brunt golv
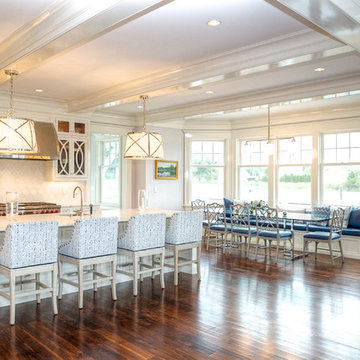
Maritim inredning av ett stort vit vitt kök, med en undermonterad diskho, luckor med glaspanel, vita skåp, marmorbänkskiva, vitt stänkskydd, stänkskydd i porslinskakel, rostfria vitvaror, mörkt trägolv, en köksö och brunt golv

The butler’s pantry, which connects the screen porch with the mudroom and kitchen, makes it easy to entertain on the porch. There is a second dishwasher and farm sink and plenty of storage in glass door cabinets.
964 foton på kök, med luckor med glaspanel och stänkskydd i porslinskakel
1