66 foton på kök, med luckor med glaspanel
Sortera efter:
Budget
Sortera efter:Populärt i dag
1 - 20 av 66 foton

Bild på ett stort industriellt grå grått kök, med en undermonterad diskho, luckor med glaspanel, grå skåp, bänkskiva i betong, grått stänkskydd, svarta vitvaror, betonggolv, en köksö och grått golv
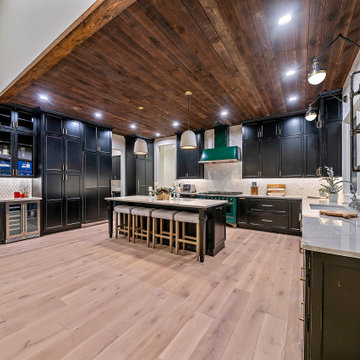
Inredning av ett lantligt vit vitt kök, med en dubbel diskho, luckor med glaspanel, svarta skåp, bänkskiva i kvartsit, vitt stänkskydd, stänkskydd i marmor, integrerade vitvaror, ljust trägolv och en köksö

Inredning av ett amerikanskt vit vitt kök med öppen planlösning, med en undermonterad diskho, luckor med glaspanel, svarta skåp, flerfärgad stänkskydd, en köksö och orange golv
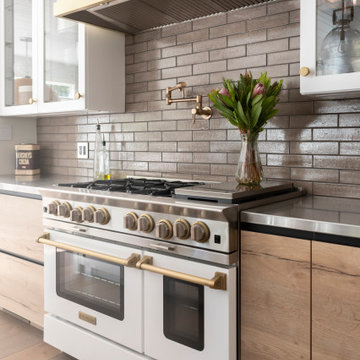
A Bluestar range and custom Rangecraft hood add elegance and luxury to the kitchen.
Inspiration för ett mellanstort rustikt kök, med en undermonterad diskho, luckor med glaspanel, vita skåp, bänkskiva i rostfritt stål, brunt stänkskydd, stänkskydd i keramik, färgglada vitvaror, ljust trägolv, flera köksöar och beiget golv
Inspiration för ett mellanstort rustikt kök, med en undermonterad diskho, luckor med glaspanel, vita skåp, bänkskiva i rostfritt stål, brunt stänkskydd, stänkskydd i keramik, färgglada vitvaror, ljust trägolv, flera köksöar och beiget golv
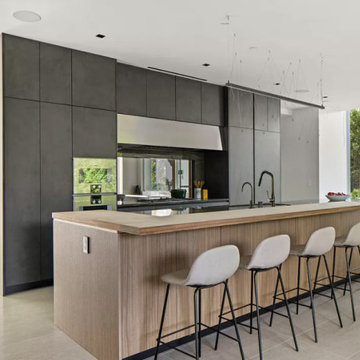
sod
Foto på ett litet funkis brun kök, med en nedsänkt diskho, luckor med glaspanel, vita skåp, bänkskiva i kvarts, svart stänkskydd, rostfria vitvaror, ljust trägolv, en köksö och brunt golv
Foto på ett litet funkis brun kök, med en nedsänkt diskho, luckor med glaspanel, vita skåp, bänkskiva i kvarts, svart stänkskydd, rostfria vitvaror, ljust trägolv, en köksö och brunt golv
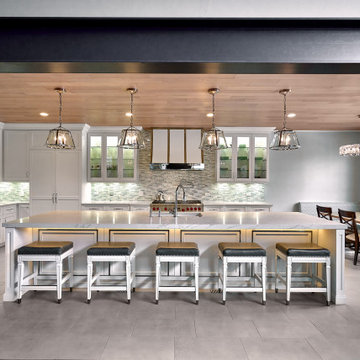
Notable design elements for the kitchen include the wood ceiling, custom designed hood by TZS, oversized island and built-in breakfast nook. The floor is porcelain tile, counters are marble looking quartz. The island and hood feature polished nickel metal accent metal trim. The breakfast nook features a built in banquette. This is a great way to save space to create a fun unique space in the room. The banquette uses a Crypton protected fabric so any spills area easy to clean.
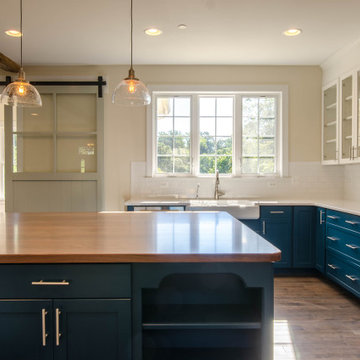
Exempel på ett lantligt kök och matrum, med en rustik diskho, luckor med glaspanel, blå skåp, träbänkskiva, vitt stänkskydd, rostfria vitvaror, mörkt trägolv, en köksö och brunt golv
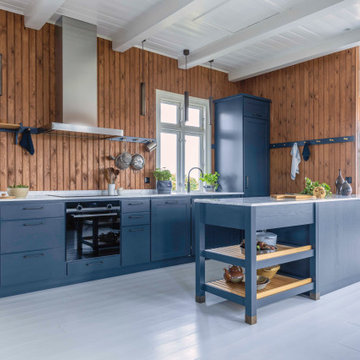
Inspiration för stora klassiska grått parallellkök, med en undermonterad diskho, luckor med glaspanel, blå skåp, brunt stänkskydd, stänkskydd i trä, integrerade vitvaror, en halv köksö och grått golv
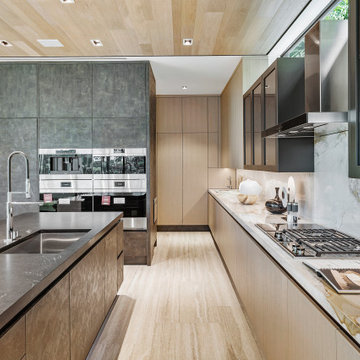
Wood ceiling, Marble countertops, waterfall island
Bild på ett mycket stort funkis beige beige kök, med en nedsänkt diskho, luckor med glaspanel, marmorbänkskiva, svart stänkskydd, stänkskydd i marmor, rostfria vitvaror, klinkergolv i porslin, en köksö och beiget golv
Bild på ett mycket stort funkis beige beige kök, med en nedsänkt diskho, luckor med glaspanel, marmorbänkskiva, svart stänkskydd, stänkskydd i marmor, rostfria vitvaror, klinkergolv i porslin, en köksö och beiget golv
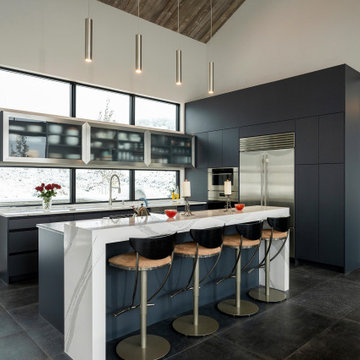
Kasia Karska Design is a design-build firm located in the heart of the Vail Valley and Colorado Rocky Mountains. The design and build process should feel effortless and enjoyable. Our strengths at KKD lie in our comprehensive approach. We understand that when our clients look for someone to design and build their dream home, there are many options for them to choose from.
With nearly 25 years of experience, we understand the key factors that create a successful building project.
-Seamless Service – we handle both the design and construction in-house
-Constant Communication in all phases of the design and build
-A unique home that is a perfect reflection of you
-In-depth understanding of your requirements
-Multi-faceted approach with additional studies in the traditions of Vaastu Shastra and Feng Shui Eastern design principles
Because each home is entirely tailored to the individual client, they are all one-of-a-kind and entirely unique. We get to know our clients well and encourage them to be an active part of the design process in order to build their custom home. One driving factor as to why our clients seek us out is the fact that we handle all phases of the home design and build. There is no challenge too big because we have the tools and the motivation to build your custom home. At Kasia Karska Design, we focus on the details; and, being a women-run business gives us the advantage of being empathetic throughout the entire process. Thanks to our approach, many clients have trusted us with the design and build of their homes.
If you’re ready to build a home that’s unique to your lifestyle, goals, and vision, Kasia Karska Design’s doors are always open. We look forward to helping you design and build the home of your dreams, your own personal sanctuary.
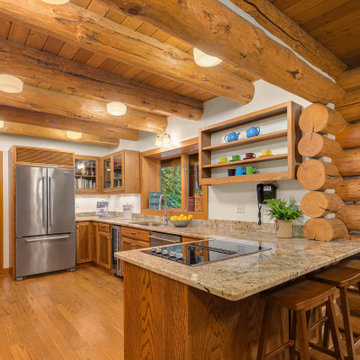
Idéer för stora rustika beige kök, med en undermonterad diskho, luckor med glaspanel, skåp i mellenmörkt trä, granitbänkskiva, beige stänkskydd, rostfria vitvaror, mellanmörkt trägolv och en köksö
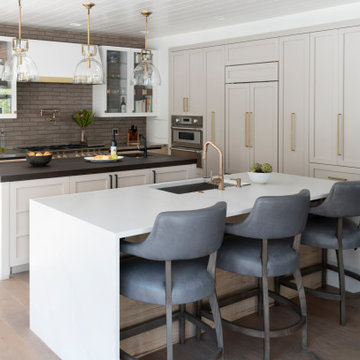
The existing peninsula was converted into a second island. This allowed us to keep the main sink in its original location and create better access to the family room space.
Custom flooring was made to match the existing floor and blended in where the wall section was removed.
Great care was taken to select finish materials that reflected understated luxury.

Photo credit: Kevin Scott.
Custom windows, doors, and hardware designed and furnished by Thermally Broken Steel USA.
Other sources:
Custom cooking suite by Morrone.
Cooking range by Molteni.
Sink fittings by Dornbracht.
Western Hemlock walls and ceiling, Oak floors by reSAWN TIMBER Co.

Notable design elements for the kitchen include the wood ceiling, custom designed hood by TZS, oversized island and built-in breakfast nook. The floor is porcelain tile, counters are marble looking quartz. The island and hood feature polished nickel metal accent metal trim. The breakfast nook features a built in banquette. This is a great way to save space to create a fun unique space in the room. The banquette uses a Crypton protected fabric so any spills area easy to clean.
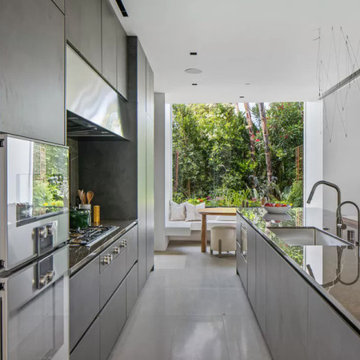
sod
Modern inredning av ett litet brun brunt kök, med en nedsänkt diskho, luckor med glaspanel, vita skåp, bänkskiva i kvarts, svart stänkskydd, rostfria vitvaror, ljust trägolv, en köksö och brunt golv
Modern inredning av ett litet brun brunt kök, med en nedsänkt diskho, luckor med glaspanel, vita skåp, bänkskiva i kvarts, svart stänkskydd, rostfria vitvaror, ljust trägolv, en köksö och brunt golv
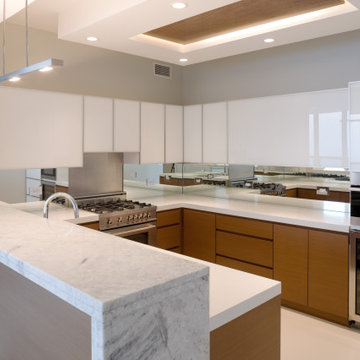
Luxury lakefront condominium custom Kitchen. started as white space, this kitchen is one of a kind. There is a waterfall quartz peninsula with Caesarstone counters in the utility areas. This small space packs in all the necessities for the experienced cook. We added a dropped ceiling with a live edge wood slab with low voltage lighting for visual interest Tope cabinets are glass painted doors and the base cabinets wenge wood.
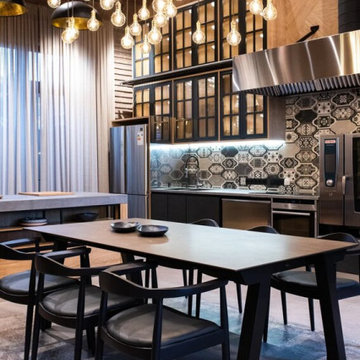
Idéer för att renovera ett kök, med en dubbel diskho, luckor med glaspanel, svart stänkskydd, stänkskydd i porslinskakel, rostfria vitvaror, klinkergolv i porslin, en köksö och grått golv
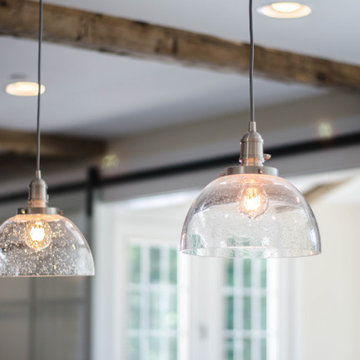
Idéer för ett lantligt kök och matrum, med en rustik diskho, luckor med glaspanel, blå skåp, träbänkskiva, vitt stänkskydd, rostfria vitvaror, mörkt trägolv, en köksö och brunt golv
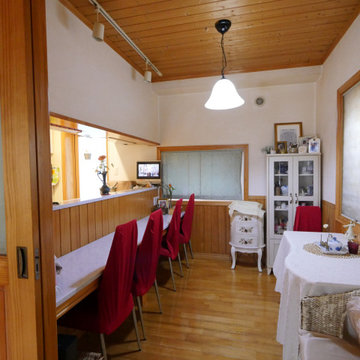
対面キッチンで食事もできるカウンターのあるダイニング。子供が勉強するスペースとしても使いました。
Idéer för ett vit linjärt kök och matrum, med en enkel diskho, luckor med glaspanel, vita skåp, bänkskiva i koppar, vitt stänkskydd, vita vitvaror och ljust trägolv
Idéer för ett vit linjärt kök och matrum, med en enkel diskho, luckor med glaspanel, vita skåp, bänkskiva i koppar, vitt stänkskydd, vita vitvaror och ljust trägolv
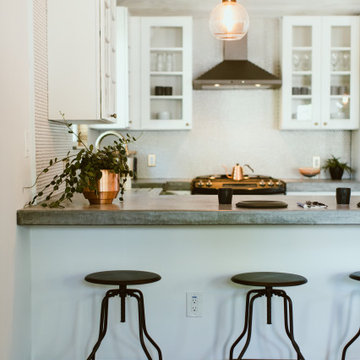
Idéer för ett mellanstort modernt grå kök, med luckor med glaspanel, vita skåp, bänkskiva i betong, vitt stänkskydd, stänkskydd i keramik, svarta vitvaror och mörkt trägolv
66 foton på kök, med luckor med glaspanel
1