3 022 foton på kök, med luckor med infälld panel och flerfärgat golv
Sortera efter:
Budget
Sortera efter:Populärt i dag
1 - 20 av 3 022 foton

Clean and fresh white contemporary transitional kitchen dining area stands the test of time. The space features marble backsplash, solid surface white kitchen countertop, white painted shaker style cabinets, custom-made dining chairs with contrast color welt and adjustable solid maple wood table. Blue/gray furniture and trims keep the classic white space in balance.

Medelhavsstil inredning av ett mycket stort kök, med en undermonterad diskho, luckor med infälld panel, grå skåp, vitt stänkskydd, stänkskydd i mosaik, flera köksöar, rostfria vitvaror och flerfärgat golv

Inredning av ett modernt litet brun brunt kök, med en nedsänkt diskho, luckor med infälld panel, vita skåp, träbänkskiva, vitt stänkskydd, vita vitvaror, en halv köksö och flerfärgat golv
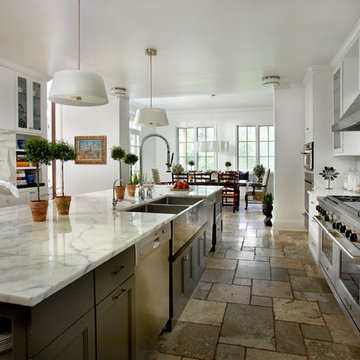
Featured in Sheridan Road Magazine 2011
Idéer för ett stort klassiskt kök, med en rustik diskho, luckor med infälld panel, vita skåp, marmorbänkskiva, grått stänkskydd, stänkskydd i sten, rostfria vitvaror, en köksö och flerfärgat golv
Idéer för ett stort klassiskt kök, med en rustik diskho, luckor med infälld panel, vita skåp, marmorbänkskiva, grått stänkskydd, stänkskydd i sten, rostfria vitvaror, en köksö och flerfärgat golv

A small kitchen and breakfast room were combined to create this large open space. The floor is antique cement tile from France. The island top is reclaimed wood with a wax finish. Countertops are Carrera marble. All photos by Lee Manning Photography

Объединенная с гостиной кухня с полубарным столом в светлых оттенках. Филенки на фасадах, стеклянные витрины для посуды, на окнах римские шторы с оливковыми узорами, в тон яркому акцентному дивану. трубчатые радиаторы и подвес над полубарным столом молочного цвета.

pantry
Inredning av ett klassiskt grå grått l-kök, med en undermonterad diskho, luckor med infälld panel, gröna skåp, grått stänkskydd och flerfärgat golv
Inredning av ett klassiskt grå grått l-kök, med en undermonterad diskho, luckor med infälld panel, gröna skåp, grått stänkskydd och flerfärgat golv

фотограф Наталия Кирьянова
Idéer för avskilda, mellanstora medelhavsstil vitt u-kök, med bänkskiva i koppar, flerfärgad stänkskydd, stänkskydd i keramik, vita vitvaror, klinkergolv i keramik, flerfärgat golv, luckor med infälld panel, blå skåp och en integrerad diskho
Idéer för avskilda, mellanstora medelhavsstil vitt u-kök, med bänkskiva i koppar, flerfärgad stänkskydd, stänkskydd i keramik, vita vitvaror, klinkergolv i keramik, flerfärgat golv, luckor med infälld panel, blå skåp och en integrerad diskho
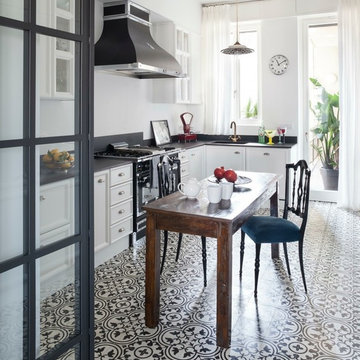
Il pavimento della cucina è in cementine bianche e nere, così come quelle dei bagni. I mobili sono bianchi con cornici sagomate, il top in un conglomerato nero effetto marmo. La cucina a gas e la cappa in stile retrò si intonano allo stile classico
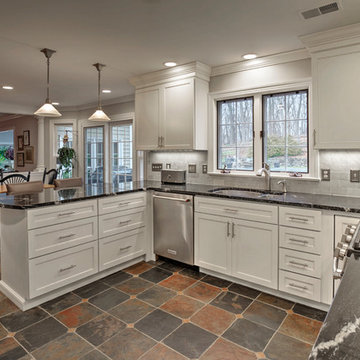
Dave Gruol
Bild på ett mellanstort vintage kök, med en undermonterad diskho, luckor med infälld panel, vita skåp, granitbänkskiva, grått stänkskydd, stänkskydd i tunnelbanekakel, rostfria vitvaror, skiffergolv, en halv köksö och flerfärgat golv
Bild på ett mellanstort vintage kök, med en undermonterad diskho, luckor med infälld panel, vita skåp, granitbänkskiva, grått stänkskydd, stänkskydd i tunnelbanekakel, rostfria vitvaror, skiffergolv, en halv köksö och flerfärgat golv
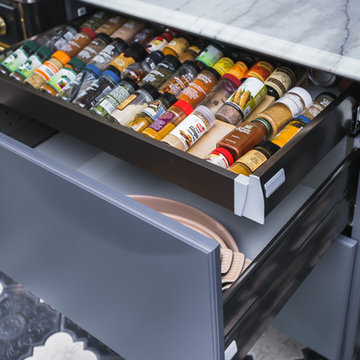
Spice drawer
Idéer för att renovera ett litet vintage kök, med en dubbel diskho, bänkskiva i kvarts, grått stänkskydd, stänkskydd i mosaik, grå skåp, luckor med infälld panel, svarta vitvaror, marmorgolv, en köksö och flerfärgat golv
Idéer för att renovera ett litet vintage kök, med en dubbel diskho, bänkskiva i kvarts, grått stänkskydd, stänkskydd i mosaik, grå skåp, luckor med infälld panel, svarta vitvaror, marmorgolv, en köksö och flerfärgat golv
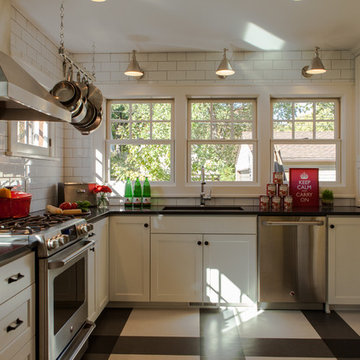
Inspiration för ett avskilt vintage kök, med rostfria vitvaror, en undermonterad diskho, luckor med infälld panel, vita skåp, vitt stänkskydd, stänkskydd i tunnelbanekakel och flerfärgat golv

Country Home. Photographer: Rob Karosis
Exempel på ett klassiskt kök och matrum, med luckor med infälld panel, vita skåp, granitbänkskiva, en nedsänkt diskho, flerfärgad stänkskydd, stänkskydd i keramik, rostfria vitvaror och flerfärgat golv
Exempel på ett klassiskt kök och matrum, med luckor med infälld panel, vita skåp, granitbänkskiva, en nedsänkt diskho, flerfärgad stänkskydd, stänkskydd i keramik, rostfria vitvaror och flerfärgat golv

Inspiration för ett avskilt, stort vintage u-kök, med rostfria vitvaror, en rustik diskho, luckor med infälld panel, vita skåp, marmorbänkskiva, vitt stänkskydd, stänkskydd i stenkakel, en köksö och flerfärgat golv

Download our free ebook, Creating the Ideal Kitchen. DOWNLOAD NOW
This unit, located in a 4-flat owned by TKS Owners Jeff and Susan Klimala, was remodeled as their personal pied-à-terre, and doubles as an Airbnb property when they are not using it. Jeff and Susan were drawn to the location of the building, a vibrant Chicago neighborhood, 4 blocks from Wrigley Field, as well as to the vintage charm of the 1890’s building. The entire 2 bed, 2 bath unit was renovated and furnished, including the kitchen, with a specific Parisian vibe in mind.
Although the location and vintage charm were all there, the building was not in ideal shape -- the mechanicals -- from HVAC, to electrical, plumbing, to needed structural updates, peeling plaster, out of level floors, the list was long. Susan and Jeff drew on their expertise to update the issues behind the walls while also preserving much of the original charm that attracted them to the building in the first place -- heart pine floors, vintage mouldings, pocket doors and transoms.
Because this unit was going to be primarily used as an Airbnb, the Klimalas wanted to make it beautiful, maintain the character of the building, while also specifying materials that would last and wouldn’t break the budget. Susan enjoyed the hunt of specifying these items and still coming up with a cohesive creative space that feels a bit French in flavor.
Parisian style décor is all about casual elegance and an eclectic mix of old and new. Susan had fun sourcing some more personal pieces of artwork for the space, creating a dramatic black, white and moody green color scheme for the kitchen and highlighting the living room with pieces to showcase the vintage fireplace and pocket doors.
Photographer: @MargaretRajic
Photo stylist: @Brandidevers
Do you have a new home that has great bones but just doesn’t feel comfortable and you can’t quite figure out why? Contact us here to see how we can help!

Foto: Federico Villa Studio
Idéer för att renovera ett avskilt, mellanstort minimalistiskt grå grått l-kök, med en undermonterad diskho, luckor med infälld panel, gröna skåp, bänkskiva i kvarts, grått stänkskydd, rostfria vitvaror, klinkergolv i porslin och flerfärgat golv
Idéer för att renovera ett avskilt, mellanstort minimalistiskt grå grått l-kök, med en undermonterad diskho, luckor med infälld panel, gröna skåp, bänkskiva i kvarts, grått stänkskydd, rostfria vitvaror, klinkergolv i porslin och flerfärgat golv

Миниатюрная квартира-студия площадью 28 метров в Москве с гардеробной комнатой, просторной кухней-гостиной и душевой комнатой с естественным освещением.

Looking lengthwise down the galley-style kitchen. Although it is a smaller kitchen, it has been designed for maximum convenience and has abundant storage.

Bild på ett mellanstort vintage vit vitt kök, med en undermonterad diskho, luckor med infälld panel, gröna skåp, bänkskiva i kvarts, vitt stänkskydd, stänkskydd i keramik, rostfria vitvaror, klinkergolv i keramik, en köksö och flerfärgat golv

If I were to explain the atmosphere in this home, I’d say it’s happy. Natural light, unbelievable view of Lake Murray, the mountains, the green hills, the sky – I used those natural colors as inspiration to come up with a palette for this project. As a result, we were brave enough to go with 3 cabinet colors (natural, oyster and olive), a gorgeous blue granite that’s named Azurite (a very powerful crystal), new appliance layout, raised ceiling, and a hole in the wall (butler’s window) … quite a lot, considering that client’s original goal was to just reface the existing cabinets (see before photos).
This remodel turned out to be the most accurate representation of my clients, their way of life and what they wanted to highlight in a space so dear to them. You truly feel like you’re in an English countryside cottage with stellar views, quaint vibe and accessories suitable for any modern family. We love the final result and can’t get enough of that warm abundant light!
3 022 foton på kök, med luckor med infälld panel och flerfärgat golv
1