433 foton på kök, med luckor med infälld panel och orange golv
Sortera efter:
Budget
Sortera efter:Populärt i dag
1 - 20 av 433 foton
Artikel 1 av 3

Champagne gold, blue, white and organic wood floors, makes this kitchen lovely and ready to make statement.
Blue Island give enough contrast and accent in the area.
We love how everything came together.

Foto på ett avskilt, stort lantligt beige l-kök, med en rustik diskho, luckor med infälld panel, svarta skåp, granitbänkskiva, beige stänkskydd, glaspanel som stänkskydd, rostfria vitvaror, mellanmörkt trägolv, en köksö och orange golv
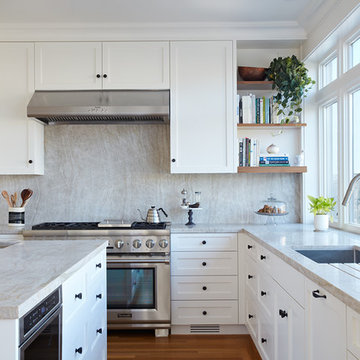
Mariko Reed
Bild på ett vintage kök, med en undermonterad diskho, luckor med infälld panel, vita skåp, bänkskiva i kvartsit, beige stänkskydd, stänkskydd i sten, rostfria vitvaror, mellanmörkt trägolv, en köksö och orange golv
Bild på ett vintage kök, med en undermonterad diskho, luckor med infälld panel, vita skåp, bänkskiva i kvartsit, beige stänkskydd, stänkskydd i sten, rostfria vitvaror, mellanmörkt trägolv, en köksö och orange golv
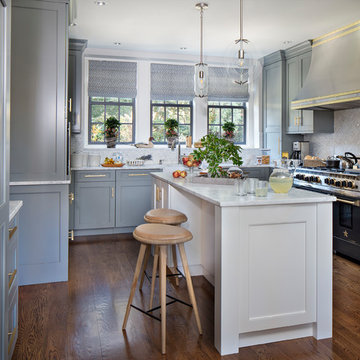
John Martinelli Photography
Inredning av ett klassiskt u-kök, med luckor med infälld panel, grå skåp, marmorbänkskiva, mellanmörkt trägolv, en köksö, flerfärgad stänkskydd, svarta vitvaror och orange golv
Inredning av ett klassiskt u-kök, med luckor med infälld panel, grå skåp, marmorbänkskiva, mellanmörkt trägolv, en köksö, flerfärgad stänkskydd, svarta vitvaror och orange golv

Warm Santa Cecilia Royale granite countertops accent the classic white cabinetry in this inviting kitchen space in Chapel Hill, North Carolina. In this project we used a beautiful fused glass harlequin in greens, whites, reds, and yellows to tie in the colors in the adjacent living room. Opening up the pass through between the living room and kitchen, and adding a raised seating area allows family and friends to spent quality time with the homeowners. The kitchen, nicely situated between the breakfast room and formal dining room, has large amounts of pantry storage and a large island perfect for family gatherings.
copyright 2011 marilyn peryer photography

Bild på ett medelhavsstil beige beige kök, med en rustik diskho, luckor med infälld panel, skåp i ljust trä, flerfärgad stänkskydd, stänkskydd i mosaik, rostfria vitvaror, klinkergolv i terrakotta, en köksö och orange golv

The homeowners of a beautiful Back Bay condominium renovate the kitchen and master bathroom and elevate the quality and function of the spaces. Lee Kimball designers created a plan to maximize the storage and function for regular gourmet cooking in the home. The custom door style, designed specifically for the homeowners, works perfectly on the Sub-Zero column refrigeration and wine unit. Brass finishes add to the traditional charm found throughout the unit.
Photo Credit: Edua Wilde

A fully renovated kitchen becomes the focal point of this revamped home. Keeping the charm of the original home was essential, while making it more functional for the family to enjoy. I was the project architect for this renovation while working at Kenneth Lynch & Associates. Featured in Atlanta Homes & Lifestyles.
Photo credit: David Christensen
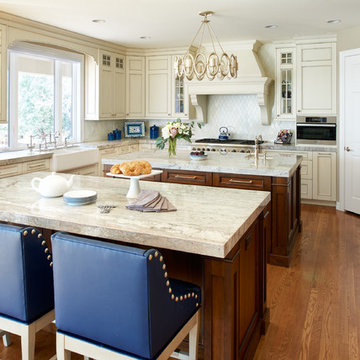
Two-tone cabinets, combining a cream paint with silver glaze and walnut.
Built-in refrigerator and freezer hidden behind the wall of custom walnut cabinets.
Two islands
Custom wood hood
Island lighting

Inspiration för ett stort medelhavsstil kök, med en rustik diskho, luckor med infälld panel, skåp i mörkt trä, flerfärgad stänkskydd, rostfria vitvaror, klinkergolv i terrakotta, en köksö, granitbänkskiva, stänkskydd i mosaik och orange golv
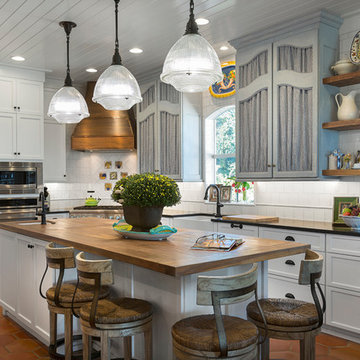
Exempel på ett maritimt svart svart l-kök, med en rustik diskho, luckor med infälld panel, vita skåp, vitt stänkskydd, rostfria vitvaror, klinkergolv i terrakotta, en köksö och orange golv
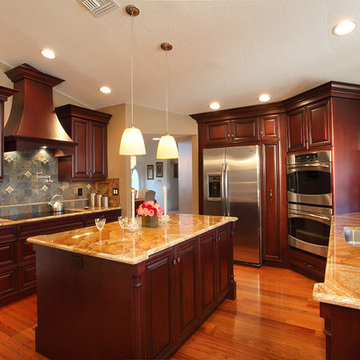
Ed Butera | ibi designs
Klassisk inredning av ett avskilt, mycket stort orange oranget u-kök, med skåp i mörkt trä, rostfria vitvaror, en köksö, mellanmörkt trägolv, en undermonterad diskho, luckor med infälld panel, granitbänkskiva, flerfärgad stänkskydd, stänkskydd i stenkakel och orange golv
Klassisk inredning av ett avskilt, mycket stort orange oranget u-kök, med skåp i mörkt trä, rostfria vitvaror, en köksö, mellanmörkt trägolv, en undermonterad diskho, luckor med infälld panel, granitbänkskiva, flerfärgad stänkskydd, stänkskydd i stenkakel och orange golv

Terri Glanger Photography
Inspiration för ett medelhavsstil kök, med bänkskiva i rostfritt stål, stänkskydd i tunnelbanekakel, luckor med infälld panel, vita skåp, beige stänkskydd, färgglada vitvaror, klinkergolv i terrakotta och orange golv
Inspiration för ett medelhavsstil kök, med bänkskiva i rostfritt stål, stänkskydd i tunnelbanekakel, luckor med infälld panel, vita skåp, beige stänkskydd, färgglada vitvaror, klinkergolv i terrakotta och orange golv
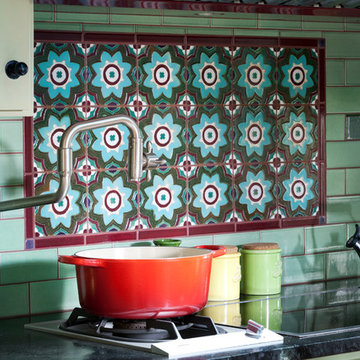
Remodel to a timber frame and adobe brick house originally built from a design by renowned mid-century modern architect Cliff May. We modernized the house – opening walls, bringing in light, converting a garage to a master suite and updating everything – while carefully preserving and restoring the original details of the house. Original adobe bricks, redwood timbers, and patterned tiles and other materials were salvaged and repurposed within the project. Period details such as louvered vents below the window sills were retained and repaired. The kitchen was designed to accommodate very specific wishes of the clients for ease of use and supporting their lifestyle. The original house beautifully interlocks with the landscape and the remodel furthers the indoor-outdoor relationships. New materials are simple and earthy in keeping with the original character of the house. We designed the house to be a calm retreat from the bustle of Silicon Valley.
Photography by Kurt Manley.
https://saikleyarchitects.com/portfolio/cliff-may-adobe-update/

Pecan slabs with live edge create a beautiful look for this amazing southwest style kitchen
Idéer för ett mellanstort amerikanskt kök, med en undermonterad diskho, luckor med infälld panel, gröna skåp, träbänkskiva, blått stänkskydd, stänkskydd i glaskakel, rostfria vitvaror, klinkergolv i terrakotta och orange golv
Idéer för ett mellanstort amerikanskt kök, med en undermonterad diskho, luckor med infälld panel, gröna skåp, träbänkskiva, blått stänkskydd, stänkskydd i glaskakel, rostfria vitvaror, klinkergolv i terrakotta och orange golv
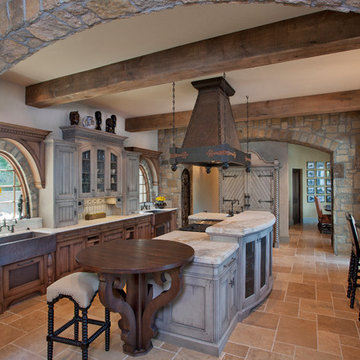
Idéer för att renovera ett vintage parallellkök, med en rustik diskho, luckor med infälld panel, skåp i mörkt trä, klinkergolv i terrakotta, en köksö och orange golv
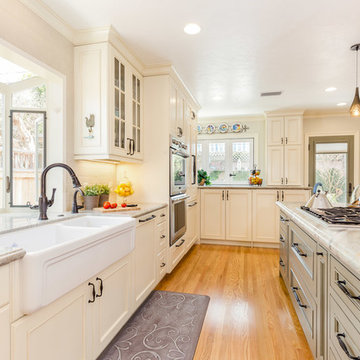
We had the pleasure of being featured in the Spring 2017 Home issue of Southbay Magazine. Showcased is an addition in south Redondo Beach where the goal was to bring the outdoors in. See the full spread for details on the project and our firm: http://www.oursouthbay.com/custom-design-construction-4/
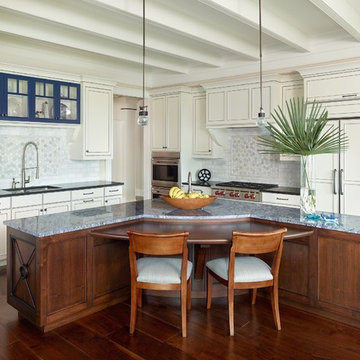
holgerobenausphotography.com
See more of the Relaxed River View home at margaretdonaldsoninteriors.com
Idéer för mellanstora maritima kök, med en undermonterad diskho, vita skåp, granitbänkskiva, vitt stänkskydd, stänkskydd i keramik, en köksö, luckor med infälld panel, integrerade vitvaror, mellanmörkt trägolv och orange golv
Idéer för mellanstora maritima kök, med en undermonterad diskho, vita skåp, granitbänkskiva, vitt stänkskydd, stänkskydd i keramik, en köksö, luckor med infälld panel, integrerade vitvaror, mellanmörkt trägolv och orange golv

The homeowner felt closed-in with a small entry to the kitchen which blocked off all visual and audio connections to the rest of the first floor. The small and unimportant entry to the kitchen created a bottleneck of circulation between rooms. Our goal was to create an open connection between 1st floor rooms, make the kitchen a focal point and improve general circulation.
We removed the major wall between the kitchen & dining room to open up the site lines and expose the full extent of the first floor. We created a new cased opening that framed the kitchen and made the rear Palladian style windows a focal point. White cabinetry was used to keep the kitchen bright and a sharp contrast against the wood floors and exposed brick. We painted the exposed wood beams white to highlight the hand-hewn character.
The open kitchen has created a social connection throughout the entire first floor. The communal effect brings this family of four closer together for all occasions. The island table has become the hearth where the family begins and ends there day. It's the perfect room for breaking bread in the most casual and communal way.
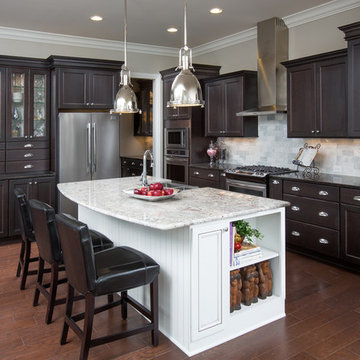
Klassisk inredning av ett stort l-kök, med luckor med infälld panel, skåp i mörkt trä, flerfärgad stänkskydd, rostfria vitvaror, mellanmörkt trägolv, en köksö, orange golv och stänkskydd i tunnelbanekakel
433 foton på kök, med luckor med infälld panel och orange golv
1