710 foton på kök, med luckor med infälld panel och svart golv
Sortera efter:
Budget
Sortera efter:Populärt i dag
21 - 40 av 710 foton

Painted trim and cabinets combined with warm, gray walls and pops of greenery create an updated, transitional style in this 90's townhome.
Inredning av ett klassiskt litet vit vitt kök, med en undermonterad diskho, luckor med infälld panel, vita skåp, bänkskiva i kvarts, vitt stänkskydd, stänkskydd i tunnelbanekakel, rostfria vitvaror, laminatgolv och svart golv
Inredning av ett klassiskt litet vit vitt kök, med en undermonterad diskho, luckor med infälld panel, vita skåp, bänkskiva i kvarts, vitt stänkskydd, stänkskydd i tunnelbanekakel, rostfria vitvaror, laminatgolv och svart golv

Idéer för avskilda, mellanstora funkis grått u-kök, med en undermonterad diskho, luckor med infälld panel, grå skåp, marmorbänkskiva, grått stänkskydd, stänkskydd i marmor, integrerade vitvaror, mörkt trägolv och svart golv

Modern Farmhouse Kitchen
Photo by Laura Moss
Idéer för ett stort lantligt l-kök, med en rustik diskho, luckor med infälld panel, grå skåp, marmorbänkskiva, gult stänkskydd, stänkskydd i keramik, kalkstensgolv, en köksö, rostfria vitvaror och svart golv
Idéer för ett stort lantligt l-kök, med en rustik diskho, luckor med infälld panel, grå skåp, marmorbänkskiva, gult stänkskydd, stänkskydd i keramik, kalkstensgolv, en köksö, rostfria vitvaror och svart golv
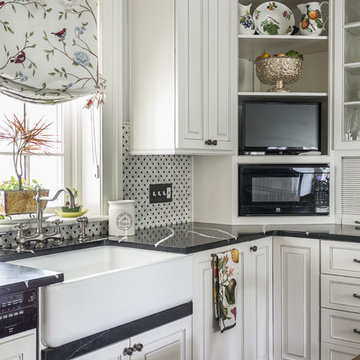
Inspiration för ett vintage svart svart kök, med en rustik diskho, luckor med infälld panel, vita skåp, flerfärgad stänkskydd och svart golv

This residential kitchen project was performed in conjunction with Legacy Custom Homes/RSD, Frank Ponterio Interiors, and NuHaus/Exclusive
Woodworking.
The goal of this project was to fabricate and install marble slabs in a fashion that mimicked the custom millwork in the rest of this estate home on the
Northshore of Chicago. John Tithof and Jason Cranmer, along with the fabrication production team, executed this project on behalf of Tithof Tile & Marble.
The client wanted the panels to appear as if carved from dimensional stone blocks rather than the classic full height stone backsplash. One of the primary focuses was keeping the client involved through the templating
and layout process to ensure they knew what their project would look like before anything was cut or installed. The evolution of this process has changed in recent years. Gone are the days of blue tape and visualizing the completed job. With the recent introduction of the revolutionary Perfect Match and Slabsmith software programs we have the ability to digitally layout every slab project and create a virtual representation of the project for approval prior to cutting.
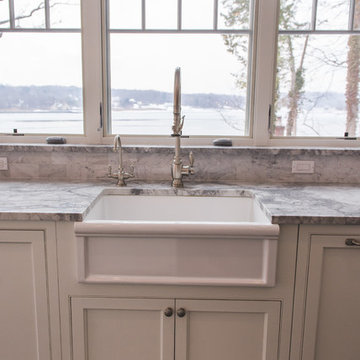
Kimberly Muto
Idéer för ett stort lantligt kök, med en undermonterad diskho, luckor med infälld panel, vita skåp, bänkskiva i kvarts, grått stänkskydd, stänkskydd i marmor, rostfria vitvaror, skiffergolv, en köksö och svart golv
Idéer för ett stort lantligt kök, med en undermonterad diskho, luckor med infälld panel, vita skåp, bänkskiva i kvarts, grått stänkskydd, stänkskydd i marmor, rostfria vitvaror, skiffergolv, en köksö och svart golv
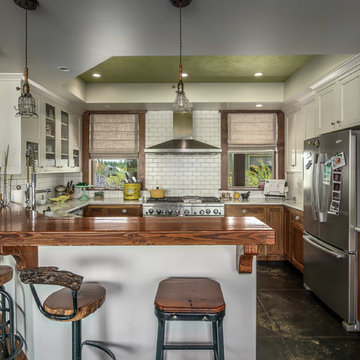
Inredning av ett lantligt brun brunt kök, med luckor med infälld panel, skåp i mellenmörkt trä, träbänkskiva, vitt stänkskydd, stänkskydd i tunnelbanekakel, rostfria vitvaror, en halv köksö och svart golv

Regan Wood Photography
Idéer för stora vintage grått kök, med en undermonterad diskho, luckor med infälld panel, blå skåp, granitbänkskiva, vitt stänkskydd, stänkskydd i tunnelbanekakel, integrerade vitvaror, cementgolv, en köksö och svart golv
Idéer för stora vintage grått kök, med en undermonterad diskho, luckor med infälld panel, blå skåp, granitbänkskiva, vitt stänkskydd, stänkskydd i tunnelbanekakel, integrerade vitvaror, cementgolv, en köksö och svart golv
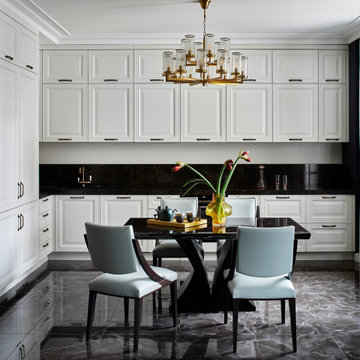
Inspiration för ett mellanstort vintage svart svart kök, med en undermonterad diskho, luckor med infälld panel, vita skåp, bänkskiva i koppar, svart stänkskydd, stänkskydd i sten, integrerade vitvaror, klinkergolv i porslin och svart golv

Idéer för att renovera ett avskilt vintage beige linjärt beige kök, med en nedsänkt diskho, luckor med infälld panel, svarta skåp, svart stänkskydd, glaspanel som stänkskydd, svarta vitvaror, en halv köksö och svart golv

Townhouse kitchen and stair hall, leading to a terrace below the vertical garden. Photo by Richard Barnes. Architecture and Interior Design by MKCA.
Foto på ett stort funkis vit kök, med en undermonterad diskho, luckor med infälld panel, vitt stänkskydd, stänkskydd i marmor, integrerade vitvaror, kalkstensgolv, en köksö, svart golv, vita skåp och marmorbänkskiva
Foto på ett stort funkis vit kök, med en undermonterad diskho, luckor med infälld panel, vitt stänkskydd, stänkskydd i marmor, integrerade vitvaror, kalkstensgolv, en köksö, svart golv, vita skåp och marmorbänkskiva
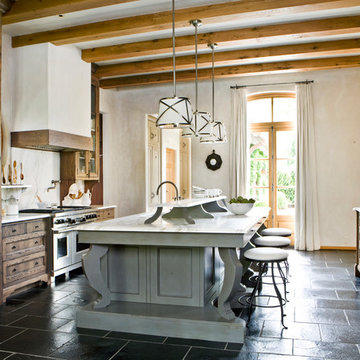
Photography by Erica George Dines
Idéer för medelhavsstil parallellkök, med luckor med infälld panel, skåp i mörkt trä, integrerade vitvaror, en köksö och svart golv
Idéer för medelhavsstil parallellkök, med luckor med infälld panel, skåp i mörkt trä, integrerade vitvaror, en köksö och svart golv
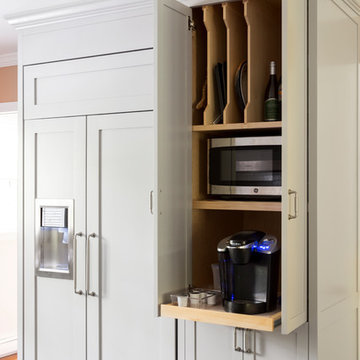
Tim Lenz
Exempel på ett litet lantligt kök, med en rustik diskho, luckor med infälld panel, grå skåp, bänkskiva i kvartsit, vitt stänkskydd, stänkskydd i keramik, rostfria vitvaror, skiffergolv, en köksö och svart golv
Exempel på ett litet lantligt kök, med en rustik diskho, luckor med infälld panel, grå skåp, bänkskiva i kvartsit, vitt stänkskydd, stänkskydd i keramik, rostfria vitvaror, skiffergolv, en köksö och svart golv

On April 22, 2013, MainStreet Design Build began a 6-month construction project that ended November 1, 2013 with a beautiful 655 square foot addition off the rear of this client's home. The addition included this gorgeous custom kitchen, a large mudroom with a locker for everyone in the house, a brand new laundry room and 3rd car garage. As part of the renovation, a 2nd floor closet was also converted into a full bathroom, attached to a child’s bedroom; the formal living room and dining room were opened up to one another with custom columns that coordinated with existing columns in the family room and kitchen; and the front entry stairwell received a complete re-design.
KateBenjamin Photography

On April 22, 2013, MainStreet Design Build began a 6-month construction project that ended November 1, 2013 with a beautiful 655 square foot addition off the rear of this client's home. The addition included this gorgeous custom kitchen, a large mudroom with a locker for everyone in the house, a brand new laundry room and 3rd car garage. As part of the renovation, a 2nd floor closet was also converted into a full bathroom, attached to a child’s bedroom; the formal living room and dining room were opened up to one another with custom columns that coordinated with existing columns in the family room and kitchen; and the front entry stairwell received a complete re-design.
KateBenjamin Photography
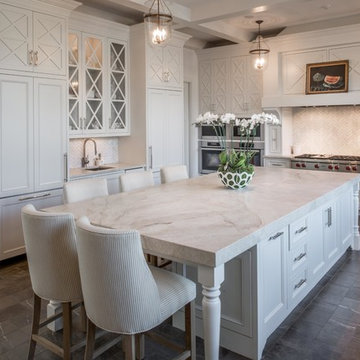
Inspiration för stora klassiska grått kök, med luckor med infälld panel, vita skåp, vitt stänkskydd, stänkskydd i marmor, rostfria vitvaror, marmorgolv, en köksö och svart golv
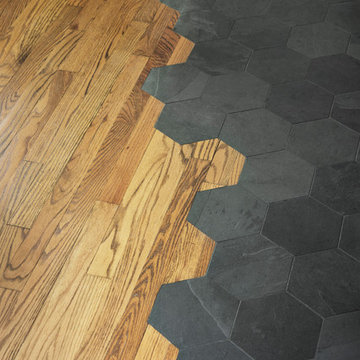
Bild på ett litet lantligt kök, med en rustik diskho, luckor med infälld panel, grå skåp, bänkskiva i kvartsit, vitt stänkskydd, stänkskydd i keramik, rostfria vitvaror, skiffergolv, en köksö och svart golv
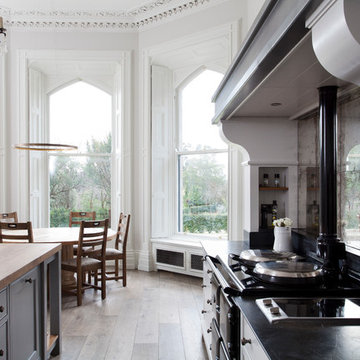
Idéer för vintage kök, med luckor med infälld panel, grå skåp, träbänkskiva, stänkskydd med metallisk yta, spegel som stänkskydd, svarta vitvaror och svart golv

Inredning av ett klassiskt mellanstort brun brunt kök, med mörkt trägolv, svart golv och luckor med infälld panel
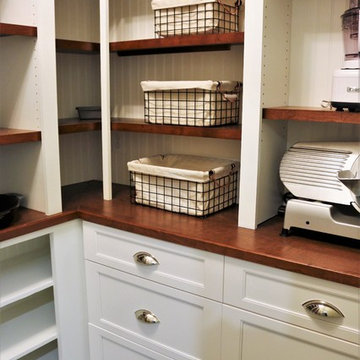
In the expanded walk-in pantry, our client decided to dress up the storage space by adding custom base cabinetry and coordinating shelving. The countertop and shelves are a rich, cherry wood. Bead-board finishes off the look and ties in with the adjacent, country kitchen.
710 foton på kök, med luckor med infälld panel och svart golv
2