4 396 foton på kök, med en nedsänkt diskho och luckor med profilerade fronter
Sortera efter:
Budget
Sortera efter:Populärt i dag
1 - 20 av 4 396 foton

Our client, with whom we had worked on a number of projects over the years, enlisted our help in transforming her family’s beloved but deteriorating rustic summer retreat, built by her grandparents in the mid-1920’s, into a house that would be livable year-‘round. It had served the family well but needed to be renewed for the decades to come without losing the flavor and patina they were attached to.
The house was designed by Ruth Adams, a rare female architect of the day, who also designed in a similar vein a nearby summer colony of Vassar faculty and alumnae.
To make Treetop habitable throughout the year, the whole house had to be gutted and insulated. The raw homosote interior wall finishes were replaced with plaster, but all the wood trim was retained and reused, as were all old doors and hardware. The old single-glazed casement windows were restored, and removable storm panels fitted into the existing in-swinging screen frames. New windows were made to match the old ones where new windows were added. This approach was inherently sustainable, making the house energy-efficient while preserving most of the original fabric.
Changes to the original design were as seamless as possible, compatible with and enhancing the old character. Some plan modifications were made, and some windows moved around. The existing cave-like recessed entry porch was enclosed as a new book-lined entry hall and a new entry porch added, using posts made from an oak tree on the site.
The kitchen and bathrooms are entirely new but in the spirit of the place. All the bookshelves are new.
A thoroughly ramshackle garage couldn’t be saved, and we replaced it with a new one built in a compatible style, with a studio above for our client, who is a writer.

This kitchen was formerly a dark paneled, cluttered, and divided space with little natural light. By eliminating partitions and creating a more functional, open floorplan, as well as adding modern windows with traditional detailing, providing lovingly detailed built-ins for the clients extensive collection of beautiful dishes, and lightening up the color palette we were able to create a rather miraculous transformation. The wide plank salvaged pine floors, the antique french dining table, as well as the Galbraith & Paul drum pendant and the salvaged antique glass monopoint track pendants all help to provide a warmth to the crisp detailing.
Renovation/Addition. Rob Karosis Photography

Introducing a modern take on a classic home design with our new construction home. Step into a warm and inviting entrance, the perfect prelude for what's to come. A beautifully designed open kitchen awaits, complete with rich navy blue cabinets that complement the wooden flooring. The white marble walls add to the sleek, chic style of the space. Our new construction home is the perfect choice for those who want a stylish and contemporary living space that offers the best of both form and function.

Bild på ett avskilt, stort vintage grå grått u-kök, med en nedsänkt diskho, luckor med profilerade fronter, vita skåp, bänkskiva i täljsten, vitt stänkskydd, stänkskydd i keramik, rostfria vitvaror, vinylgolv, en köksö och grått golv

Foto på ett vintage vit kök och matrum, med vita skåp, bänkskiva i kvarts, blått stänkskydd, rostfria vitvaror, luckor med profilerade fronter, stänkskydd i marmor, klinkergolv i porslin, beiget golv och en nedsänkt diskho

Crédit photos : Sabine Serrad
Exempel på ett litet nordiskt beige beige kök, med en nedsänkt diskho, luckor med profilerade fronter, grå skåp, laminatbänkskiva, grått stänkskydd, stänkskydd i cementkakel, integrerade vitvaror, plywoodgolv och beiget golv
Exempel på ett litet nordiskt beige beige kök, med en nedsänkt diskho, luckor med profilerade fronter, grå skåp, laminatbänkskiva, grått stänkskydd, stänkskydd i cementkakel, integrerade vitvaror, plywoodgolv och beiget golv
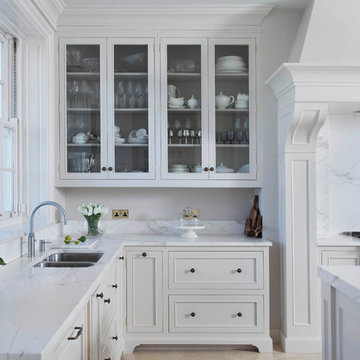
Taking inspiration from elements of both American and Belgian kitchen design, this custom crafted kitchen is a reflection of its owner’s personal taste. Rather than going for two contrasting colours, one sole shade has been selected in Helen Turkington Goat’s Beard to achieve a serene scheme, teamed with Calacatta marble work surfaces and splashback for a luxurious finish. Balancing form and function, practical storage solutions have been created to accommodate all kitchen essentials, with generous space dedicated to larder storage, integrated refrigeration and a concealed breakfast station in one tall run of beautifully crafted furniture.
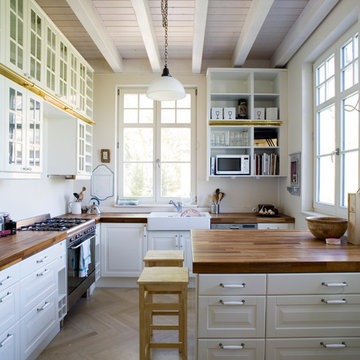
Inspiration för ett mellanstort lantligt l-kök, med en nedsänkt diskho, luckor med profilerade fronter, vita skåp, träbänkskiva, vitt stänkskydd, rostfria vitvaror, ljust trägolv och en halv köksö
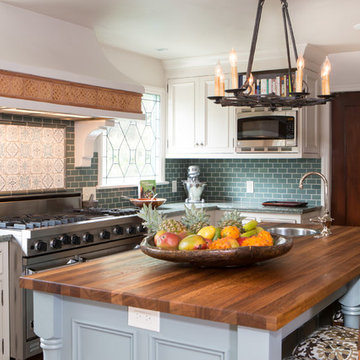
www.erikabiermanphotography.com
Exempel på ett mellanstort medelhavsstil kök, med en nedsänkt diskho, luckor med profilerade fronter, vita skåp, granitbänkskiva, blått stänkskydd, stänkskydd i keramik, rostfria vitvaror, klinkergolv i terrakotta och en köksö
Exempel på ett mellanstort medelhavsstil kök, med en nedsänkt diskho, luckor med profilerade fronter, vita skåp, granitbänkskiva, blått stänkskydd, stänkskydd i keramik, rostfria vitvaror, klinkergolv i terrakotta och en köksö
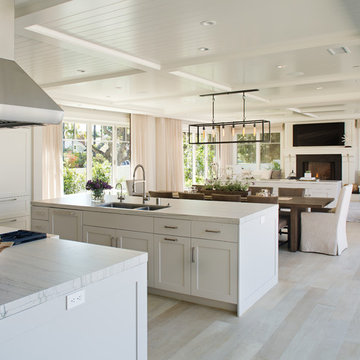
Coronado, CA
The Alameda Residence is situated on a relatively large, yet unusually shaped lot for the beachside community of Coronado, California. The orientation of the “L” shaped main home and linear shaped guest house and covered patio create a large, open courtyard central to the plan. The majority of the spaces in the home are designed to engage the courtyard, lending a sense of openness and light to the home. The aesthetics take inspiration from the simple, clean lines of a traditional “A-frame” barn, intermixed with sleek, minimal detailing that gives the home a contemporary flair. The interior and exterior materials and colors reflect the bright, vibrant hues and textures of the seaside locale.

Winner of Best Kitchen 2012
http://www.petersalernoinc.com/
Photographer:
Peter Rymwid http://peterrymwid.com/
Peter Salerno Inc. (Kitchen)
511 Goffle Road, Wyckoff NJ 07481
Tel: 201.251.6608
Interior Designer:
Theresa Scelfo Designs LLC
Morristown, NJ
(201) 803-5375
Builder:
George Strother
Eaglesite Management
gstrother@eaglesite.com
Tel 973.625.9500 http://eaglesite.com/contact.php

La cuisine ouverte sur le séjour est aménagée avec un ilôt central qui intègre des rangements d’un côté et de l’autre une banquette sur mesure, élément central et design de la pièce à vivre. pièce à vivre. Les éléments hauts sont regroupés sur le côté alors que le mur faisant face à l'îlot privilégie l'épure et le naturel avec ses zelliges et une étagère murale en bois.

Bild på ett litet funkis beige linjärt beige kök med öppen planlösning, med en nedsänkt diskho, luckor med profilerade fronter, blå skåp, laminatbänkskiva, rosa stänkskydd, stänkskydd i porslinskakel och vita vitvaror
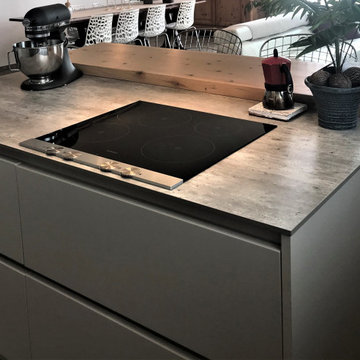
Particolare isola cucina
Inredning av ett modernt litet grå linjärt grått kök, med en nedsänkt diskho, luckor med profilerade fronter, vita skåp, bänkskiva i kvarts, grått stänkskydd, stänkskydd i porslinskakel, rostfria vitvaror, klinkergolv i porslin, en köksö och grått golv
Inredning av ett modernt litet grå linjärt grått kök, med en nedsänkt diskho, luckor med profilerade fronter, vita skåp, bänkskiva i kvarts, grått stänkskydd, stänkskydd i porslinskakel, rostfria vitvaror, klinkergolv i porslin, en köksö och grått golv
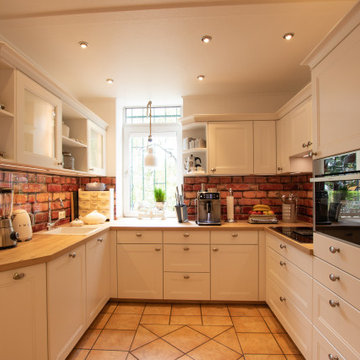
Inspiration för ett avskilt, mellanstort lantligt brun brunt u-kök, med en nedsänkt diskho, luckor med profilerade fronter, vita skåp, träbänkskiva, brunt stänkskydd, glaspanel som stänkskydd, rostfria vitvaror, cementgolv och brunt golv
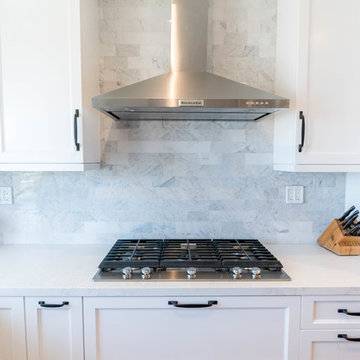
This stainless steel hood range gives the kitchen a sleek look. The big pull out drawers have a grandiose grand look
Idéer för ett mycket stort maritimt vit kök, med en nedsänkt diskho, luckor med profilerade fronter, vita skåp, bänkskiva i kvarts, grått stänkskydd, stänkskydd i keramik, rostfria vitvaror, ljust trägolv, en köksö och brunt golv
Idéer för ett mycket stort maritimt vit kök, med en nedsänkt diskho, luckor med profilerade fronter, vita skåp, bänkskiva i kvarts, grått stänkskydd, stänkskydd i keramik, rostfria vitvaror, ljust trägolv, en köksö och brunt golv
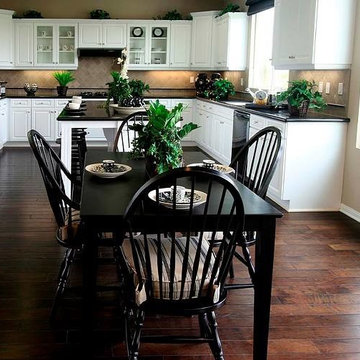
Idéer för att renovera ett avskilt, mellanstort vintage l-kök, med en nedsänkt diskho, luckor med profilerade fronter, vita skåp, marmorbänkskiva, vitt stänkskydd, stänkskydd i tunnelbanekakel, rostfria vitvaror, mörkt trägolv och en köksö
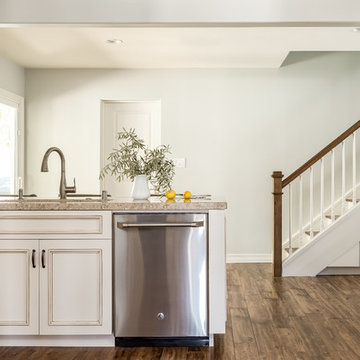
Dishwashers After cooking comes the cleanup. Whether you live alone or have a large family, there is a dishwasher style that’s right for you. Consider raising the dishwasher off the floor at least 12 inches to give those in chairs easier access and for less bending overall, especially for taller individuals.
Photo of a traditional kitchen in San Diego with subway tile backsplash, stainless steel appliances. — Houzz
Sand Kasl Imaging
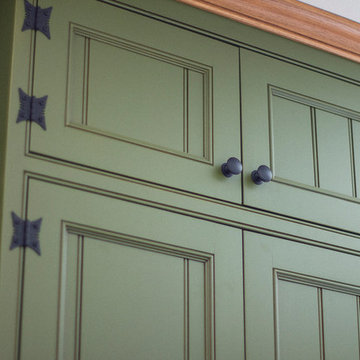
A modest budget doesn't have to mean dull. Interior and kitchen designer, Nancy Gracia incorporated some key details that make this charming cottage kitchen come to life. Exposed dovetails, hand glazed custom cabinetry and smart layout are just some of the custom features this space offers. Photography: Joe Kyle
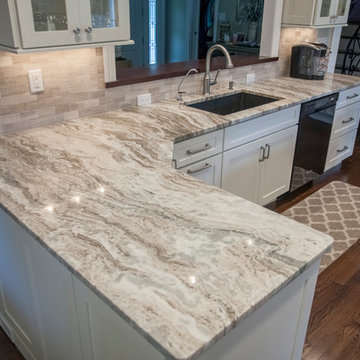
Beautiful Fantasy Brown Quartzite Countertops in two recently renovated kitchens.
http://marble.com/material/details/613/Fantasy-Brown
4 396 foton på kök, med en nedsänkt diskho och luckor med profilerade fronter
1