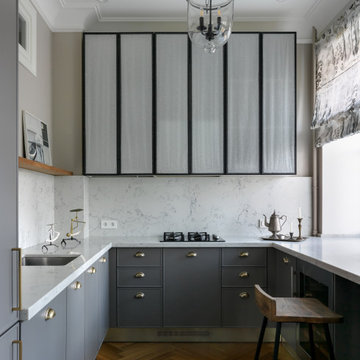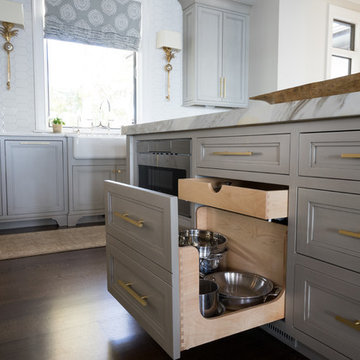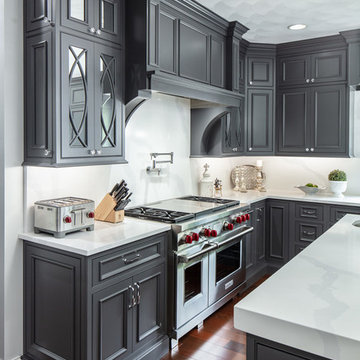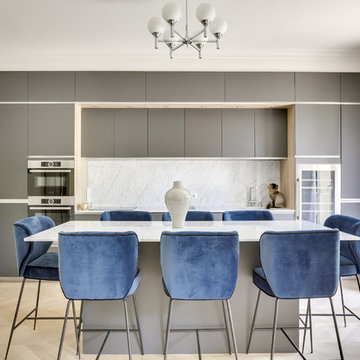6 358 foton på kök, med luckor med profilerade fronter och grå skåp
Sortera efter:Populärt i dag
1 - 20 av 6 358 foton

This bright and light shaker style kitchen is painted in bespoke Tom Howley paint colour; Chicory, the light Ivory Spice granite worktops and Mazzano Tumbled marble flooring create a heightened sense of space.

Coffee bar cabinet with retractable doors in open position. Internal lighting & wall-mounted pot filler. Countertop within cabinet detailed to include concealed drain. Microwave built-in below countertop without the use of a trim kit. View through kitchen pass-through to living room beyond. Leathered-quartzite countertops and distressed wood beams.

Klassisk inredning av ett kök och matrum, med luckor med profilerade fronter, grå skåp, vitt stänkskydd, rostfria vitvaror, mörkt trägolv och en köksö

Bild på ett stort lantligt kök, med en rustik diskho, luckor med profilerade fronter, grå skåp, bänkskiva i kvartsit, vitt stänkskydd, stänkskydd i keramik, rostfria vitvaror, mellanmörkt trägolv, en köksö och orange golv

Bright, open and airy
Knocking through a few rooms to create a large open-plan area, the owners of this sleek kitchen wanted to create a free, fluid space that made the kitchen the unequivocal hub of the home whilst at the same time stylistically linking to the rest of the property.
We were tasked with creating a large open-plan kitchen and dining area that also leads through to a cosy snug, ideal for relaxing after a hard afternoon over the Aga!! The owners gave us creative control in the space, so with a loose rein and a clear head we fashioned a faultless kitchen complete with a large central island, a sunken sink and Quooker tap.
For optimum storage (and a dash of style) we built a number of large larders, one of which cleverly conceals a television, as well as a false chimney surround to frame the Aga and a bespoke drinks unit.
All the units are hand-crafted from Quebec Yellow Timber and hand-painted in Zoffany ‘Smoke’ and ‘Elephant Gray’ Walnut worktops, with Silestone ‘Lagoon’ Worktops around the outside and American Black Walnut on the island.
Photo: Chris Ashwin

The new widened and reconfigured kitchen is the jewel piece of the house. Among other things, it features quarried marble countertops and backsplash, as well as custom wood cabinetry.

Nestled in the hills of Vermont is a relaxing winter retreat that looks like it was planted there a century ago. Our architects worked closely with the builder at Wild Apple Homes to create building sections that felt like they had been added on piece by piece over generations. With thoughtful design and material choices, the result is a cozy 3,300 square foot home with a weathered, lived-in feel; the perfect getaway for a family of ardent skiers.
The main house is a Federal-style farmhouse, with a vernacular board and batten clad connector. Connected to the home is the antique barn frame from Canada. The barn was reassembled on site and attached to the house. Using the antique post and beam frame is the kind of materials reuse seen throughout the main house and the connector to the barn, carefully creating an antique look without the home feeling like a theme house. Trusses in the family/dining room made with salvaged wood echo the design of the attached barn. Rustic in nature, they are a bold design feature. The salvaged wood was also used on the floors, kitchen island, barn doors, and walls. The focus on quality materials is seen throughout the well-built house, right down to the door knobs.

A marble hearth behind the La Cornue range and brass trimmed hood center under a graceful herring bone brick barrel ceiling. Heavy distressed wood beams contrast from the white painted decking ceiling in the nook. Glass shelving and marble counters reflect the natural light spilling in from 16 foot tall windows.

Klassisk inredning av ett avskilt, litet vit vitt u-kök, med en undermonterad diskho, luckor med profilerade fronter, grå skåp, vitt stänkskydd och brunt golv

Remodel by Tricolor Construction
Interior Design by Maison Inc.
Photos by David Papazian
Klassisk inredning av ett stort svart svart kök, med en undermonterad diskho, luckor med profilerade fronter, grå skåp, blått stänkskydd, integrerade vitvaror, en köksö och grått golv
Klassisk inredning av ett stort svart svart kök, med en undermonterad diskho, luckor med profilerade fronter, grå skåp, blått stänkskydd, integrerade vitvaror, en köksö och grått golv

Connie Anderson
Klassisk inredning av ett mycket stort grå grått kök, med en nedsänkt diskho, luckor med profilerade fronter, grå skåp, marmorbänkskiva, vitt stänkskydd, stänkskydd i tunnelbanekakel, rostfria vitvaror, mörkt trägolv, en köksö och brunt golv
Klassisk inredning av ett mycket stort grå grått kök, med en nedsänkt diskho, luckor med profilerade fronter, grå skåp, marmorbänkskiva, vitt stänkskydd, stänkskydd i tunnelbanekakel, rostfria vitvaror, mörkt trägolv, en köksö och brunt golv

Crédit photos : Sabine Serrad
Exempel på ett litet nordiskt beige beige kök, med en nedsänkt diskho, luckor med profilerade fronter, grå skåp, laminatbänkskiva, grått stänkskydd, stänkskydd i cementkakel, integrerade vitvaror, plywoodgolv och beiget golv
Exempel på ett litet nordiskt beige beige kök, med en nedsänkt diskho, luckor med profilerade fronter, grå skåp, laminatbänkskiva, grått stänkskydd, stänkskydd i cementkakel, integrerade vitvaror, plywoodgolv och beiget golv

Exempel på ett klassiskt vit vitt kök, med luckor med profilerade fronter, grå skåp, marmorbänkskiva, vitt stänkskydd, stänkskydd i keramik, integrerade vitvaror, mörkt trägolv och brunt golv

Shiloh Cabinetry, Custom paint by Sherwin Williams - Peppercorn. Now that's a hood! This hood is huge and beautiful! All the intricate details in the moldings make it perfect for that impressive 48" Wolf range.

shoootin
Idéer för stora funkis linjära vitt kök och matrum, med grå skåp, marmorbänkskiva, vitt stänkskydd, stänkskydd i marmor, rostfria vitvaror, ljust trägolv, en köksö, en undermonterad diskho, luckor med profilerade fronter och brunt golv
Idéer för stora funkis linjära vitt kök och matrum, med grå skåp, marmorbänkskiva, vitt stänkskydd, stänkskydd i marmor, rostfria vitvaror, ljust trägolv, en köksö, en undermonterad diskho, luckor med profilerade fronter och brunt golv

Jonathan Golightly Photography
Inspiration för mycket stora medelhavsstil kök, med en rustik diskho, luckor med profilerade fronter, grå skåp, granitbänkskiva, beige stänkskydd, stänkskydd i stenkakel, integrerade vitvaror, mellanmörkt trägolv och en köksö
Inspiration för mycket stora medelhavsstil kök, med en rustik diskho, luckor med profilerade fronter, grå skåp, granitbänkskiva, beige stänkskydd, stänkskydd i stenkakel, integrerade vitvaror, mellanmörkt trägolv och en köksö

Idéer för ett stort modernt vit kök, med grå skåp, vitt stänkskydd, luckor med profilerade fronter, bänkskiva i kvarts, stänkskydd i cementkakel, rostfria vitvaror, cementgolv och grått golv

Idéer för att renovera ett stort lantligt kök, med en rustik diskho, luckor med profilerade fronter, grå skåp, marmorbänkskiva, vitt stänkskydd, stänkskydd i tunnelbanekakel, en köksö och mörkt trägolv

Douglas Gibb
Idéer för ett mellanstort klassiskt kök, med en integrerad diskho, luckor med profilerade fronter, en köksö, mellanmörkt trägolv, marmorbänkskiva och grå skåp
Idéer för ett mellanstort klassiskt kök, med en integrerad diskho, luckor med profilerade fronter, en köksö, mellanmörkt trägolv, marmorbänkskiva och grå skåp

Bespoke hand-made cabinetry. Paint colours by Lewis Alderson
Exempel på ett stort klassiskt kök med öppen planlösning, med grå skåp, svart stänkskydd, en köksö, en dubbel diskho, luckor med profilerade fronter, granitbänkskiva och kalkstensgolv
Exempel på ett stort klassiskt kök med öppen planlösning, med grå skåp, svart stänkskydd, en köksö, en dubbel diskho, luckor med profilerade fronter, granitbänkskiva och kalkstensgolv
6 358 foton på kök, med luckor med profilerade fronter och grå skåp
1