73 411 foton på kök, med luckor med profilerade fronter
Sortera efter:
Budget
Sortera efter:Populärt i dag
41 - 60 av 73 411 foton

Sleek and contemporary Crown Point Kitchen finished in Ellie Gray.
Photo by Crown Point Cabinetry
Inredning av ett modernt stort kök, med en rustik diskho, luckor med profilerade fronter, grå skåp, marmorbänkskiva, vitt stänkskydd, stänkskydd i tunnelbanekakel, rostfria vitvaror, mörkt trägolv och en köksö
Inredning av ett modernt stort kök, med en rustik diskho, luckor med profilerade fronter, grå skåp, marmorbänkskiva, vitt stänkskydd, stänkskydd i tunnelbanekakel, rostfria vitvaror, mörkt trägolv och en köksö

This Coastal Inspired Farmhouse with bay views puts a casual and sophisticated twist on beach living.
Interior Design by Blackband Design and Home Build by Arbor Real Estate.
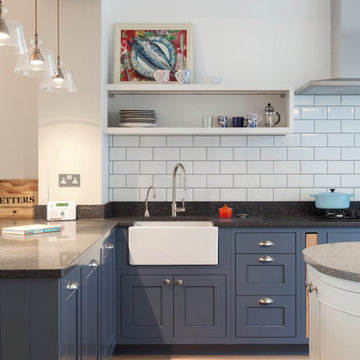
Marc Wilson Photography
Modern inredning av ett mellanstort kök och matrum, med en rustik diskho, luckor med profilerade fronter, blå skåp, granitbänkskiva, vitt stänkskydd, stänkskydd i tunnelbanekakel och en köksö
Modern inredning av ett mellanstort kök och matrum, med en rustik diskho, luckor med profilerade fronter, blå skåp, granitbänkskiva, vitt stänkskydd, stänkskydd i tunnelbanekakel och en köksö
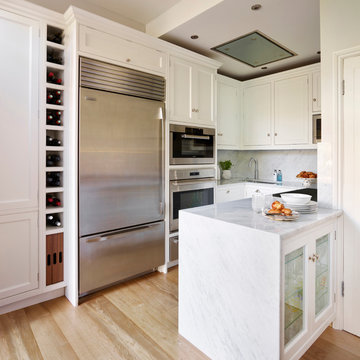
Inredning av ett klassiskt litet u-kök, med luckor med profilerade fronter, vita skåp, vitt stänkskydd, stänkskydd i sten, rostfria vitvaror, ljust trägolv och en halv köksö

This new kitchen sits effortlessly alongside the aged stonework of the barn. Respecting the old whilst adding a hint of modern luxury.
Sustainable Kitchens - A Traditional Country Kitchen. 17th Century Grade II listed barn conversion with oak worktops and cabinets painted in Farrow & Ball Tallow. The cabinets have traditional beading and mouldings. The 300 year old exposed bricks and farmhouse sink help maintain the traditional style. There is an oven tower and American style fridge and freezer combination with a larder on either side. The beams are original.

1st Place, National Design Award Winning Kitchen.
Remodeling in Warwick, NY. From a dark, un-inspiring kitchen (see before photos), to a bright, white, custom kitchen. Dark wood floors, white carrera marble counters, solid wood island-table and much more.
Photos - Ken Lauben

Arched valances above the window and on the island bookshelf, along with the curved custom metal hood above the stainless steel range, contrast nicely with the overall linear design of the space. The leaded glass cabinet doors not only create a spot to display the homeowner’s favorite glassware, but visually it helps prevent the white cabinets from being overbearing. By installing recessed can lights uniformly throughout the space instead of decorative pendants above the island, the kitchen appears more open and spacious.

Barbara Brown Photography.
Kitchen design and cabinetry by Bell Kitchen and Bath Studios.
Foto på ett vintage kök, med vita skåp, rostfria vitvaror och luckor med profilerade fronter
Foto på ett vintage kök, med vita skåp, rostfria vitvaror och luckor med profilerade fronter

Alise O'Brien Photography
Idéer för ett klassiskt vit kök, med luckor med profilerade fronter
Idéer för ett klassiskt vit kök, med luckor med profilerade fronter
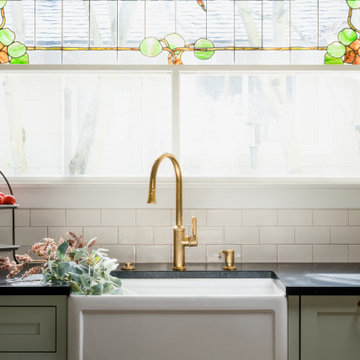
Bespoke inset cabinets custom fit to the compact kitchen use every inch of space. A custom designed arch over the original stained glass window creates the fantastic focal point.
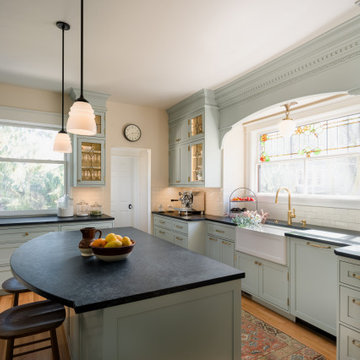
Bespoke inset cabinets custom fit to the compact kitchen use every inch of space. A custom designed arch over the original stained glass window creates the fantastic focal point.
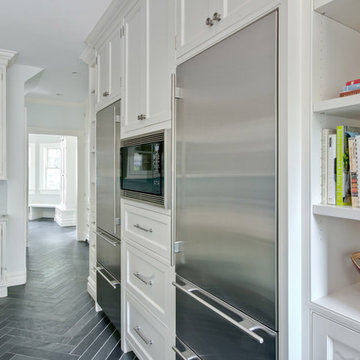
Photos by Scott LePage Photography
Idéer för ett klassiskt kök, med luckor med profilerade fronter, rostfria vitvaror och vita skåp
Idéer för ett klassiskt kök, med luckor med profilerade fronter, rostfria vitvaror och vita skåp
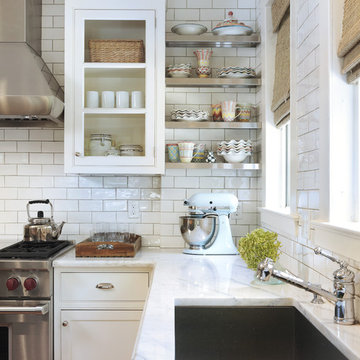
Nat Rea Photography: http://www.natrea.com/
Klassisk inredning av ett kök, med luckor med profilerade fronter, rostfria vitvaror, en enkel diskho, vita skåp, marmorbänkskiva, vitt stänkskydd och stänkskydd i tunnelbanekakel
Klassisk inredning av ett kök, med luckor med profilerade fronter, rostfria vitvaror, en enkel diskho, vita skåp, marmorbänkskiva, vitt stänkskydd och stänkskydd i tunnelbanekakel

The Commandants House in Charlestown Navy Yard. I was asked to design the kitchen for this historic house in Boston. My inspiration was a family style kitchen that was youthful and had a nod to it's historic past. The combination of wormy cherry wood custom cabinets, and painted white inset cabinets works well with the existing black and white floor. The island was a one of kind that I designed to be functional with a wooden butcher block and compost spot for prep, the other half a durable honed black granite. This island really works in this busy city kitchen.

This kitchen was formerly a dark paneled, cluttered, and divided space with little natural light. By eliminating partitions and creating a more functional, open floorplan, as well as adding modern windows with traditional detailing, providing lovingly detailed built-ins for the clients extensive collection of beautiful dishes, and lightening up the color palette we were able to create a rather miraculous transformation. The wide plank salvaged pine floors, the antique french dining table, as well as the Galbraith & Paul drum pendant and the salvaged antique glass monopoint track pendants all help to provide a warmth to the crisp detailing.
Renovation/Addition. Rob Karosis Photography

Idéer för att renovera ett mellanstort vintage vit vitt kök, med en undermonterad diskho, luckor med profilerade fronter, gröna skåp, granitbänkskiva, flerfärgad stänkskydd, stänkskydd i keramik, rostfria vitvaror, mellanmörkt trägolv, en köksö och brunt golv

Rénovation complète d'un bel haussmannien de 112m2 avec le déplacement de la cuisine dans l'espace à vivre. Ouverture des cloisons et création d'une cuisine ouverte avec ilot. Création de plusieurs aménagements menuisés sur mesure dont bibliothèque et dressings. Rénovation de deux salle de bains.
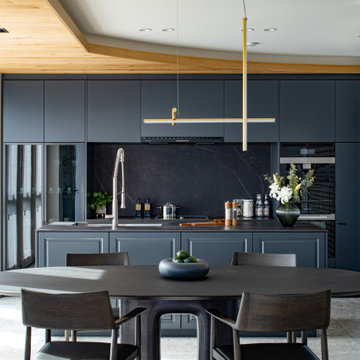
Bild på ett funkis svart svart kök, med en undermonterad diskho, luckor med profilerade fronter, grå skåp, svart stänkskydd, en köksö och grått golv

Step into this vibrant and inviting kitchen that combines modern design with playful elements.
The centrepiece of this kitchen is the 20mm Marbled White Quartz worktops, which provide a clean and sophisticated surface for preparing meals. The light-coloured quartz complements the overall bright and airy ambience of the kitchen.
The cabinetry, with doors constructed from plywood, introduces a natural and warm element to the space. The distinctive round cutouts serve as handles, adding a touch of uniqueness to the design. The cabinets are painted in a delightful palette of Inchyra Blue and Ground Pink, infusing the kitchen with a sense of fun and personality.
A pink backsplash further enhances the playful colour scheme while providing a stylish and easy-to-clean surface. The kitchen's brightness is accentuated by the strategic use of rose gold elements. A rose gold tap and matching pendant lights introduce a touch of luxury and sophistication to the design.
The island situated at the centre enhances functionality as it provides additional worktop space and an area for casual dining and entertaining. The integrated sink in the island blends seamlessly for a streamlined look.
Do you find inspiration in this fun and unique kitchen design? Visit our project pages for more.
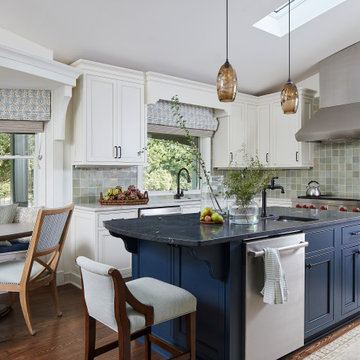
Foto på ett vintage vit kök, med en undermonterad diskho, luckor med profilerade fronter, vita skåp, grönt stänkskydd, rostfria vitvaror, mörkt trägolv, en köksö och brunt golv
73 411 foton på kök, med luckor med profilerade fronter
3