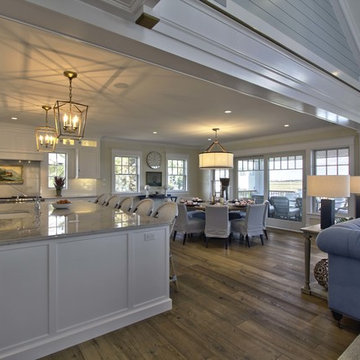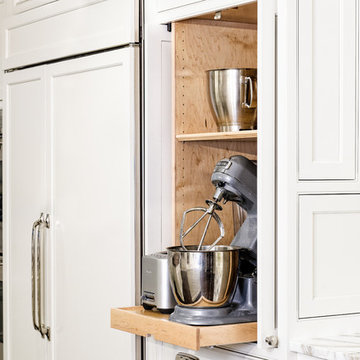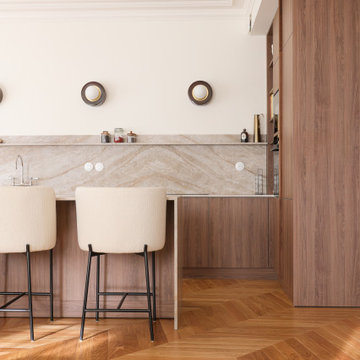8 640 foton på kök, med luckor med profilerade fronter
Sortera efter:
Budget
Sortera efter:Populärt i dag
1 - 20 av 8 640 foton

Inspiration för ett mycket stort vintage vit vitt kök, med en undermonterad diskho, luckor med profilerade fronter, vita skåp, bänkskiva i kvartsit, vitt stänkskydd, stänkskydd i marmor, rostfria vitvaror, marmorgolv och vitt golv

The kitchen, breakfast room and family room are all open to one another. The kitchen has a large twelve foot island topped with Calacatta marble and features a roll-out kneading table, and room to seat the whole family. The sunlight breakfast room opens onto the patio which has a built-in barbeque, and both bar top seating and a built in bench for outdoor dining. The large family room features a cozy fireplace, TV media, and a large built-in bookcase. The adjoining craft room is separated by a set of pocket french doors; where the kids can be visible from the family room as they do their homework.

Modern functionality with a vintage farmhouse style makes this the perfect kitchen featuring marble counter tops, subway tile backsplash, SubZero and Wolf appliances, custom cabinetry, white oak floating shelves and engineered wide plank, oak flooring.

Bild på ett stort lantligt kök, med en rustik diskho, luckor med profilerade fronter, grå skåp, bänkskiva i kvartsit, vitt stänkskydd, stänkskydd i keramik, rostfria vitvaror, mellanmörkt trägolv, en köksö och orange golv

Joe Kwon Photography
Klassisk inredning av ett stort kök, med en rustik diskho, luckor med profilerade fronter, vita skåp, vitt stänkskydd, stänkskydd i keramik, rostfria vitvaror, en köksö, brunt golv och mörkt trägolv
Klassisk inredning av ett stort kök, med en rustik diskho, luckor med profilerade fronter, vita skåp, vitt stänkskydd, stänkskydd i keramik, rostfria vitvaror, en köksö, brunt golv och mörkt trägolv

Designed by Justin Sharer
Photos by Besek Photography
Idéer för avskilda, små amerikanska l-kök, med en rustik diskho, luckor med profilerade fronter, skåp i mellenmörkt trä, bänkskiva i kvarts, grått stänkskydd, stänkskydd i tunnelbanekakel, rostfria vitvaror och mörkt trägolv
Idéer för avskilda, små amerikanska l-kök, med en rustik diskho, luckor med profilerade fronter, skåp i mellenmörkt trä, bänkskiva i kvarts, grått stänkskydd, stänkskydd i tunnelbanekakel, rostfria vitvaror och mörkt trägolv

Inredning av ett lantligt mycket stort beige beige kök, med en rustik diskho, luckor med profilerade fronter, vita skåp, bänkskiva i kvartsit, beige stänkskydd, stänkskydd i kalk, vita vitvaror, ljust trägolv, flera köksöar och beiget golv

Idéer för ett stort modernt vit kök, med en undermonterad diskho, luckor med profilerade fronter, vita skåp, bänkskiva i kvarts, vitt stänkskydd, stänkskydd i keramik, rostfria vitvaror, mellanmörkt trägolv och en köksö

Full custom kitchen and master bathroom. Lots of marble and H+H vanity.
Exempel på ett mycket stort modernt grå linjärt grått kök och matrum, med en undermonterad diskho, luckor med profilerade fronter, vita skåp, marmorbänkskiva, grått stänkskydd, stänkskydd i marmor, integrerade vitvaror och en köksö
Exempel på ett mycket stort modernt grå linjärt grått kök och matrum, med en undermonterad diskho, luckor med profilerade fronter, vita skåp, marmorbänkskiva, grått stänkskydd, stänkskydd i marmor, integrerade vitvaror och en köksö

ATIID collaborated with these homeowners to curate new furnishings throughout the home while their down-to-the studs, raise-the-roof renovation, designed by Chambers Design, was underway. Pattern and color were everything to the owners, and classic “Americana” colors with a modern twist appear in the formal dining room, great room with gorgeous new screen porch, and the primary bedroom. Custom bedding that marries not-so-traditional checks and florals invites guests into each sumptuously layered bed. Vintage and contemporary area rugs in wool and jute provide color and warmth, grounding each space. Bold wallpapers were introduced in the powder and guest bathrooms, and custom draperies layered with natural fiber roman shades ala Cindy’s Window Fashions inspire the palettes and draw the eye out to the natural beauty beyond. Luxury abounds in each bathroom with gleaming chrome fixtures and classic finishes. A magnetic shade of blue paint envelops the gourmet kitchen and a buttery yellow creates a happy basement laundry room. No detail was overlooked in this stately home - down to the mudroom’s delightful dutch door and hard-wearing brick floor.
Photography by Meagan Larsen Photography

A full elevation view to the multi-function coffee bar and pantry which features:
-A custom slide out Stainless Steel top extension
-Lighted pull-out pantry storage
-waterproof engineered quartz top for the coffee station.
-Topped with lighted glass cabinets.
-Custom Non-Beaded Inset Cabinetry by Plain & Fancy.
cabinet finish: matte black

Appliance Garage with retractable pocket doors. Wolf Steam oven below counter. Perimeter cabinet color is matched to Benjamin Moore Raccoon Hollow.
Photo Bruce Van Inwegen

Todd Tully Danner, AIA
Idéer för stora maritima kök, med en rustik diskho, luckor med profilerade fronter, vita skåp, bänkskiva i kvartsit, vitt stänkskydd, stänkskydd i tunnelbanekakel, rostfria vitvaror, mellanmörkt trägolv, en köksö och brunt golv
Idéer för stora maritima kök, med en rustik diskho, luckor med profilerade fronter, vita skåp, bänkskiva i kvartsit, vitt stänkskydd, stänkskydd i tunnelbanekakel, rostfria vitvaror, mellanmörkt trägolv, en köksö och brunt golv

Inspiration för ett mellanstort vintage vit vitt kök, med en rustik diskho, vita skåp, en köksö, beiget golv, luckor med profilerade fronter, marmorbänkskiva, beige stänkskydd, stänkskydd i terrakottakakel, vita vitvaror och kalkstensgolv

A 1927 colonial home in Shaker Heights, Ohio, received a breathtaking renovation that required extensive work, transforming it from a tucked away, utilitarian space, to an all-purpose gathering room, a role that most kitchens embrace in a home today. The scope of work changed over the course of the project, starting more minimalistically and then quickly becoming the main focus of the house's remodeling, resulting in a staircase being relocated and walls being torn down to create an inviting focal point to the home where family and friends could connect. The focus of the functionality was to allow for multiple prep areas with the inclusion of two islands and sinks, two eating areas (one for impromptu snacking and small meals of younger family members and friends on island no. two and a built-in bench seat for everyday meals in the immediate family). The kitchen was equipped with all Subzero and Wolf appliances, including a 48" range top with a 12" griddle, two double ovens, a 42" built-in side by side refrigerator and freezer, a microwave drawer on island no. one and a beverage center and icemaker in island no. two. The aesthetic feeling embraces the architectural feel of the home while adding a modern sensibility with the revamped layout and graphic elements that tie the color palette of whites, chocolate and charcoal. The cabinets were custom made and outfitted with beaded inset doors with a Shaker panel frame and finished in Benjamin Moore's OC-17 White Dove, a soft white that allowed for the kitchen to feel warm while still maintaining its brightness. Accents of walnut were added to create a sense of warmth, including a custom premium grade walnut countertop on island no. one from Brooks Custom and a TV cabinet with a doggie feeding station beneath. Bringing the cabinet line to the 8'6" ceiling height helps the room feel taller and bold light fixtures at the islands and eating area add detail to an otherwise simpler ceiling detail. The 1 1/4" countertops feature Calacatta Gold Marble with an ogee edge detail. Special touches on the interiors include secret storage panels, an appliance garage, breadbox, pull-out drawers behind the cabinet doors and all soft-close hinges and drawer glides. A kneading area was made as a part of island no. one for the homeowners' love of baking, complete with a stone top allowing for dough to stay cool. Baskets beneath store kitchen essentials that need air circulation. The room adjacent to the kitchen was converted to a hearth room (from a formal dining room) to extend the kitchen's living space and allow for a natural spillover for family and guests to spill into.
Jason Miller, Pixelate

Cet ancien cabinet d’avocat dans le quartier du carré d’or, laissé à l’abandon, avait besoin d’attention. Notre intervention a consisté en une réorganisation complète afin de créer un appartement familial avec un décor épuré et contemplatif qui fasse appel à tous nos sens. Nous avons souhaité mettre en valeur les éléments de l’architecture classique de l’immeuble, en y ajoutant une atmosphère minimaliste et apaisante. En très mauvais état, une rénovation lourde et structurelle a été nécessaire, comprenant la totalité du plancher, des reprises en sous-œuvre, la création de points d’eau et d’évacuations.
Les espaces de vie, relèvent d’un savant jeu d’organisation permettant d’obtenir des perspectives multiples. Le grand hall d’entrée a été réduit, au profit d’un toilette singulier, hors du temps, tapissé de fleurs et d’un nez de cloison faisant office de frontière avec la grande pièce de vie. Le grand placard d’entrée comprenant la buanderie a été réalisé en bois de noyer par nos artisans menuisiers. Celle-ci a été délimitée au sol par du terrazzo blanc Carrara et de fines baguettes en laiton.
La grande pièce de vie est désormais le cœur de l’appartement. Pour y arriver, nous avons dû réunir quatre pièces et un couloir pour créer un triple séjour, comprenant cuisine, salle à manger et salon. La cuisine a été organisée autour d’un grand îlot mêlant du quartzite Taj Mahal et du bois de noyer. Dans la majestueuse salle à manger, la cheminée en marbre a été effacée au profit d’un mur en arrondi et d’une fenêtre qui illumine l’espace. Côté salon a été créé une alcôve derrière le canapé pour y intégrer une bibliothèque. L’ensemble est posé sur un parquet en chêne pointe de Hongris 38° spécialement fabriqué pour cet appartement. Nos artisans staffeurs ont réalisés avec détails l’ensemble des corniches et cimaises de l’appartement, remettant en valeur l’aspect bourgeois.
Un peu à l’écart, la chambre des enfants intègre un lit superposé dans l’alcôve tapissée d’une nature joueuse où les écureuils se donnent à cœur joie dans une partie de cache-cache sauvage. Pour pénétrer dans la suite parentale, il faut tout d’abord longer la douche qui se veut audacieuse avec un carrelage zellige vert bouteille et un receveur noir. De plus, le dressing en chêne cloisonne la chambre de la douche. De son côté, le bureau a pris la place de l’ancien archivage, et le vert Thé de Chine recouvrant murs et plafond, contraste avec la tapisserie feuillage pour se plonger dans cette parenthèse de douceur.

Cet ancien cabinet d’avocat dans le quartier du carré d’or, laissé à l’abandon, avait besoin d’attention. Notre intervention a consisté en une réorganisation complète afin de créer un appartement familial avec un décor épuré et contemplatif qui fasse appel à tous nos sens. Nous avons souhaité mettre en valeur les éléments de l’architecture classique de l’immeuble, en y ajoutant une atmosphère minimaliste et apaisante. En très mauvais état, une rénovation lourde et structurelle a été nécessaire, comprenant la totalité du plancher, des reprises en sous-œuvre, la création de points d’eau et d’évacuations.
Les espaces de vie, relèvent d’un savant jeu d’organisation permettant d’obtenir des perspectives multiples. Le grand hall d’entrée a été réduit, au profit d’un toilette singulier, hors du temps, tapissé de fleurs et d’un nez de cloison faisant office de frontière avec la grande pièce de vie. Le grand placard d’entrée comprenant la buanderie a été réalisé en bois de noyer par nos artisans menuisiers. Celle-ci a été délimitée au sol par du terrazzo blanc Carrara et de fines baguettes en laiton.
La grande pièce de vie est désormais le cœur de l’appartement. Pour y arriver, nous avons dû réunir quatre pièces et un couloir pour créer un triple séjour, comprenant cuisine, salle à manger et salon. La cuisine a été organisée autour d’un grand îlot mêlant du quartzite Taj Mahal et du bois de noyer. Dans la majestueuse salle à manger, la cheminée en marbre a été effacée au profit d’un mur en arrondi et d’une fenêtre qui illumine l’espace. Côté salon a été créé une alcôve derrière le canapé pour y intégrer une bibliothèque. L’ensemble est posé sur un parquet en chêne pointe de Hongris 38° spécialement fabriqué pour cet appartement. Nos artisans staffeurs ont réalisés avec détails l’ensemble des corniches et cimaises de l’appartement, remettant en valeur l’aspect bourgeois.
Un peu à l’écart, la chambre des enfants intègre un lit superposé dans l’alcôve tapissée d’une nature joueuse où les écureuils se donnent à cœur joie dans une partie de cache-cache sauvage. Pour pénétrer dans la suite parentale, il faut tout d’abord longer la douche qui se veut audacieuse avec un carrelage zellige vert bouteille et un receveur noir. De plus, le dressing en chêne cloisonne la chambre de la douche. De son côté, le bureau a pris la place de l’ancien archivage, et le vert Thé de Chine recouvrant murs et plafond, contraste avec la tapisserie feuillage pour se plonger dans cette parenthèse de douceur.

This generous kitchen was built for entertaining! As this ADU functions more like a pool house than a residence (and storage requirements are less important), the clients opted for open shelving and lots of windows in place of upper cabinetry. Stucco, wood and metal elements are features in Santa Barbara and Mediterranean styles.

Once a finishing school for girls this expansive Victorian had a kitchen in desperate need of updating. The new owners wanted something cheerful, that picked up on the details of the original home, and yet they wanted it to honor their more modern lifestyle.

Remodeled kitchen for a 1920's building. Includes a single (paneled) dishwasher drawer, microwave drawer and a paneled refrigerator.
Open shelving, undercabinet lighting and inset cabinetry.
8 640 foton på kök, med luckor med profilerade fronter
1