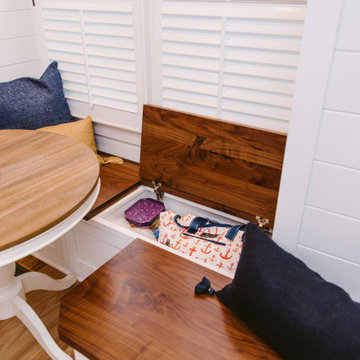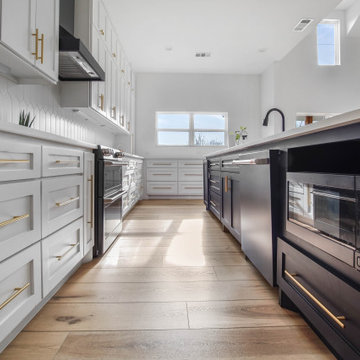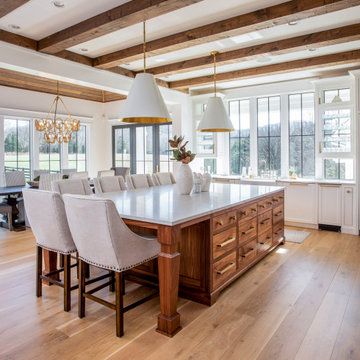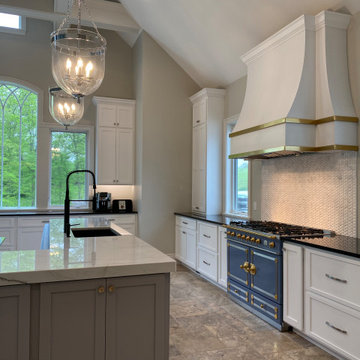4 599 foton på kök, med luckor med profilerade fronter
Sortera efter:
Budget
Sortera efter:Populärt i dag
1 - 20 av 4 599 foton
Artikel 1 av 3

Gorgeous French Country style kitchen featuring a rustic cherry hood with coordinating island. White inset cabinetry frames the dark cherry creating a timeless design.

Beautiful open kitchen concept for family use and entertaining. All custom inset cabinets with bead around frame. Light tones with white oak wood accents make this timeless kitchen and all time classic
We added two hutch like cabinets to separate the dinning and kitchen form each other while still flowing together in an open concept

Nestled in the hills of Vermont is a relaxing winter retreat that looks like it was planted there a century ago. Our architects worked closely with the builder at Wild Apple Homes to create building sections that felt like they had been added on piece by piece over generations. With thoughtful design and material choices, the result is a cozy 3,300 square foot home with a weathered, lived-in feel; the perfect getaway for a family of ardent skiers.
The main house is a Federal-style farmhouse, with a vernacular board and batten clad connector. Connected to the home is the antique barn frame from Canada. The barn was reassembled on site and attached to the house. Using the antique post and beam frame is the kind of materials reuse seen throughout the main house and the connector to the barn, carefully creating an antique look without the home feeling like a theme house. Trusses in the family/dining room made with salvaged wood echo the design of the attached barn. Rustic in nature, they are a bold design feature. The salvaged wood was also used on the floors, kitchen island, barn doors, and walls. The focus on quality materials is seen throughout the well-built house, right down to the door knobs.

Foto på ett vintage flerfärgad kök, med rostfria vitvaror, en rustik diskho, brunt stänkskydd, luckor med profilerade fronter, skåp i slitet trä, stänkskydd i mosaik, mörkt trägolv och en köksö

This kitchen was proudly designed and built by Vineuve. We spared no expense on its transformation and the result has been well worth the care and effort. We prioritized function, longevity, and a clean, bright aesthetic while preserving the existing character of the space.

Lantlig inredning av ett mycket stort vit vitt u-kök, med en undermonterad diskho, vita skåp, vitt stänkskydd, rostfria vitvaror, mellanmörkt trägolv, en köksö, brunt golv och luckor med profilerade fronter

A beautiful two tone - Polar and Navy Kitchen with gold hardware.
Lantlig inredning av ett mellanstort vit vitt kök, med en rustik diskho, luckor med profilerade fronter, blå skåp, bänkskiva i kvarts, vitt stänkskydd, stänkskydd i porslinskakel, integrerade vitvaror, klinkergolv i porslin, en köksö och grått golv
Lantlig inredning av ett mellanstort vit vitt kök, med en rustik diskho, luckor med profilerade fronter, blå skåp, bänkskiva i kvarts, vitt stänkskydd, stänkskydd i porslinskakel, integrerade vitvaror, klinkergolv i porslin, en köksö och grått golv

Stunning white kitchen with blue center island, inset construction with white bronze hardware and a custom metal hood.
Idéer för ett mycket stort maritimt vit kök med öppen planlösning, med en rustik diskho, luckor med profilerade fronter, vita skåp, marmorbänkskiva, vitt stänkskydd, stänkskydd i marmor, integrerade vitvaror, mörkt trägolv, en köksö och brunt golv
Idéer för ett mycket stort maritimt vit kök med öppen planlösning, med en rustik diskho, luckor med profilerade fronter, vita skåp, marmorbänkskiva, vitt stänkskydd, stänkskydd i marmor, integrerade vitvaror, mörkt trägolv, en köksö och brunt golv

Idéer för att renovera ett stort maritimt vit vitt kök, med en rustik diskho, luckor med profilerade fronter, vita skåp, bänkskiva i kvarts, vitt stänkskydd, rostfria vitvaror, mellanmörkt trägolv, en köksö och brunt golv

A marble hearth behind the La Cornue range and brass trimmed hood center under a graceful herring bone brick barrel ceiling. Heavy distressed wood beams contrast from the white painted decking ceiling in the nook. Glass shelving and marble counters reflect the natural light spilling in from 16 foot tall windows.

Inspiration för ett vintage grå grått l-kök, med en rustik diskho, luckor med profilerade fronter, vita skåp, rostfria vitvaror, mellanmörkt trägolv, en köksö och brunt golv

Custom island and plaster hood take center stage in this kitchen remodel. Full-wall wine, coffee and smoothie station on the right perimeter. Cabinets are white oak. Design by: Alison Giese Interiors

Kitchenette/Office space with loft above accessed via a ladder.
Photography: Gieves Anderson
Noble Johnson Architects was honored to partner with Huseby Homes to design a Tiny House which was displayed at Nashville botanical garden, Cheekwood, for two weeks in the spring of 2021. It was then auctioned off to benefit the Swan Ball. Although the Tiny House is only 383 square feet, the vaulted space creates an incredibly inviting volume. Its natural light, high end appliances and luxury lighting create a welcoming space.

THE SETUP
Once these empty nest homeowners decided to stay put, they knew a new kitchen was in order. Passionate about cooking, entertaining, and hosting holiday gatherings, they found their existing kitchen inadequate. The space, with its traditional style and outdated layout, was far from ideal. They longed for an elegant, timeless kitchen that was not only show-stopping but also functional, seamlessly catering to both their daily routines and special occasions with friends and family. Another key factor was its future appeal to potential buyers, as they’re ready to enjoy their new kitchen while also considering downsizing in the future.
Design Objectives:
Create a more streamlined, open space
Eliminate traditional elements
Improve flow for entertaining and everyday use
Omit dated posts and soffits
Include storage for small appliances to keep counters clutter-free
Address mail organization and phone charging concerns
THE REMODEL
Design Challenges:
Compensate for lost storage from omitted wall cabinets
Revise floorplan to feature a single, spacious island
Enhance island seating proximity for a more engaging atmosphere
Address awkward space above existing built-ins
Improve natural light blocked by wall cabinet near the window
Create a highly functional space tailored for entertaining
Design Solutions:
Tall cabinetry and pull-outs maximize storage efficiency
A generous single island promotes seamless flow and ample prep space
Strategic island seating arrangement fosters easy conversation
New built-ins fill arched openings, ensuring a custom, clutter-free look
Replace wall cabinet with lighted open shelves for an airy feel
Galley Dresser and Workstation offer impeccable organization and versatility, creating the perfect setup for entertaining with everything easily accessible.
THE RENEWED SPACE
The new kitchen exceeded every expectation, thrilling the clients with its revitalized, expansive design and thoughtful functionality. The transformation brought to life an open space adorned with marble accents, a state-of-the-art steam oven, and the seamless integration of the Galley Dresser, crafting a kitchen not just to be used, but to be cherished. This is more than a culinary space; it’s a new heart of their home, ready to host countless memories and culinary adventures.

Warm, light, and inviting with characteristic knot vinyl floors that bring a touch of wabi-sabi to every room. This rustic maple style is ideal for Japanese and Scandinavian-inspired spaces. With the Modin Collection, we have raised the bar on luxury vinyl plank. The result is a new standard in resilient flooring. Modin offers true embossed in register texture, a low sheen level, a rigid SPC core, an industry-leading wear layer, and so much more.

Inredning av ett klassiskt mycket stort grå grått kök, med en undermonterad diskho, luckor med profilerade fronter, vita skåp, bänkskiva i kvartsit, vitt stänkskydd, stänkskydd i marmor, integrerade vitvaror, ljust trägolv, en köksö och grått golv

Architecture intérieure d'un appartement situé au dernier étage d'un bâtiment neuf dans un quartier résidentiel. Le Studio Catoir a créé un espace élégant et représentatif avec un soin tout particulier porté aux choix des différents matériaux naturels, marbre, bois, onyx et à leur mise en oeuvre par des artisans chevronnés italiens. La cuisine ouverte avec son étagère monumentale en marbre et son ilôt en miroir sont les pièces centrales autour desquelles s'articulent l'espace de vie. La lumière, la fluidité des espaces, les grandes ouvertures vers la terrasse, les jeux de reflets et les couleurs délicates donnent vie à un intérieur sensoriel, aérien et serein.

Idéer för ett stort lantligt vit kök, med en rustik diskho, luckor med profilerade fronter, skåp i mellenmörkt trä, marmorbänkskiva, vitt stänkskydd, rostfria vitvaror, ljust trägolv, en köksö och brunt golv

Enjoy a taste of French-inspired interior design with this Dubuque, Iowa kitchen renovation featuring Wolf and La Cornue high-end appliances. Designed in a stunning display of refined elegance punctuated with moments of robust personality, this kitchen spotlight is a model example of how luxury appliances transform simple ideas into something truly special.

Ground floor extension linking main house with outbuildings. Extension created kitchen/diner with family space. Bespoke timber windows & doors.
Idéer för att renovera ett lantligt vit vitt u-kök, med en rustik diskho, luckor med profilerade fronter, grå skåp, vitt stänkskydd, svarta vitvaror, en köksö och grått golv
Idéer för att renovera ett lantligt vit vitt u-kök, med en rustik diskho, luckor med profilerade fronter, grå skåp, vitt stänkskydd, svarta vitvaror, en köksö och grått golv
4 599 foton på kök, med luckor med profilerade fronter
1