1 711 foton på kök, med luckor med upphöjd panel och kalkstensgolv
Sortera efter:
Budget
Sortera efter:Populärt i dag
1 - 20 av 1 711 foton

Exempel på ett stort medelhavsstil grå grått kök, med en rustik diskho, luckor med upphöjd panel, vita skåp, bänkskiva i kalksten, flerfärgad stänkskydd, stänkskydd i keramik, kalkstensgolv, en köksö och grått golv

Inredning av ett asiatiskt stort brun brunt kök, med en integrerad diskho, luckor med upphöjd panel, vita skåp, träbänkskiva, grått stänkskydd, stänkskydd i porslinskakel, rostfria vitvaror, kalkstensgolv och grått golv

The scullery and pantry part of the kitchen with wicker baskets and solid marble sink and Aga,
Inredning av ett lantligt stort kök, med en enkel diskho, luckor med upphöjd panel, marmorbänkskiva, vitt stänkskydd, stänkskydd i sten, rostfria vitvaror, kalkstensgolv, en köksö och beige skåp
Inredning av ett lantligt stort kök, med en enkel diskho, luckor med upphöjd panel, marmorbänkskiva, vitt stänkskydd, stänkskydd i sten, rostfria vitvaror, kalkstensgolv, en köksö och beige skåp
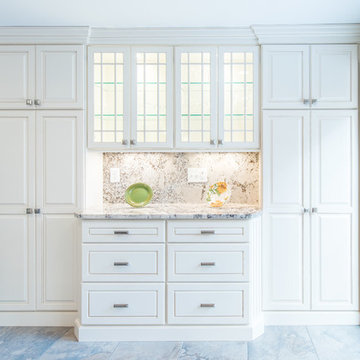
Kate & Keith Photography
Inspiration för mellanstora klassiska kök, med en undermonterad diskho, luckor med upphöjd panel, vita skåp, granitbänkskiva, beige stänkskydd, stänkskydd i sten, rostfria vitvaror, kalkstensgolv och en köksö
Inspiration för mellanstora klassiska kök, med en undermonterad diskho, luckor med upphöjd panel, vita skåp, granitbänkskiva, beige stänkskydd, stänkskydd i sten, rostfria vitvaror, kalkstensgolv och en köksö
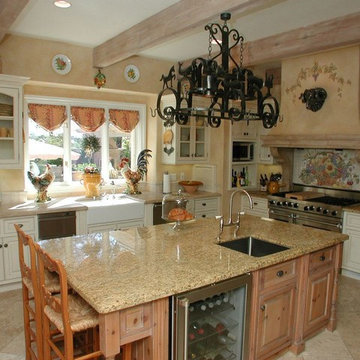
Klassisk inredning av ett avskilt, stort l-kök, med en rustik diskho, luckor med upphöjd panel, vita skåp, granitbänkskiva, flerfärgad stänkskydd, stänkskydd i mosaik, rostfria vitvaror, kalkstensgolv, en köksö och beiget golv

This kitchen was designed for The House and Garden show house which was organised by the IDDA (now The British Institute of Interior Design). Tim Wood was invited to design the kitchen for the showhouse in the style of a Mediterranean villa. Tim Wood designed the kitchen area which ran seamlessly into the dining room, the open garden area next to it was designed by Kevin Mc Cloud.
This bespoke kitchen was made from maple with quilted maple inset panels. All the drawers were made of solid maple and dovetailed and the handles were specially designed in pewter. The work surfaces were made from white limestone and the sink from a solid limestone block. A large storage cupboard contains baskets for food and/or children's toys. The larder cupboard houses a limestone base for putting hot food on and flush maple double sockets for electrical appliances. This maple kitchen has a pale and stylish look with timeless appeal.

The design criteria for this home was to create an open floor plan while still defining the various uses within the space. Through the play of finishes and architectural decisions, the kitchen, living room, and dining room flow well from space to space.

Inspiration för ett mellanstort vintage beige beige l-kök, med luckor med upphöjd panel, stänkskydd i kalk, en undermonterad diskho, skåp i mörkt trä, granitbänkskiva, beige stänkskydd, rostfria vitvaror, kalkstensgolv, en halv köksö och beiget golv

J Savage Gibson Photography
Foto på ett stort medelhavsstil kök, med en rustik diskho, luckor med upphöjd panel, skåp i mellenmörkt trä, vitt stänkskydd, stänkskydd i sten, integrerade vitvaror, en köksö, kalkstensgolv och träbänkskiva
Foto på ett stort medelhavsstil kök, med en rustik diskho, luckor med upphöjd panel, skåp i mellenmörkt trä, vitt stänkskydd, stänkskydd i sten, integrerade vitvaror, en köksö, kalkstensgolv och träbänkskiva
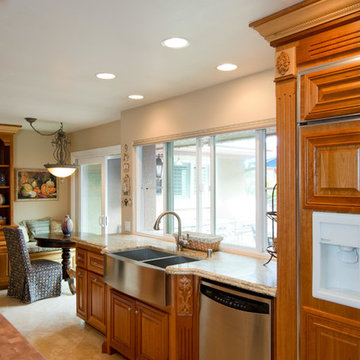
Idéer för att renovera ett mellanstort funkis kök, med en rustik diskho, luckor med upphöjd panel, skåp i mellenmörkt trä, granitbänkskiva, grått stänkskydd, stänkskydd i stenkakel, rostfria vitvaror, kalkstensgolv och en köksö
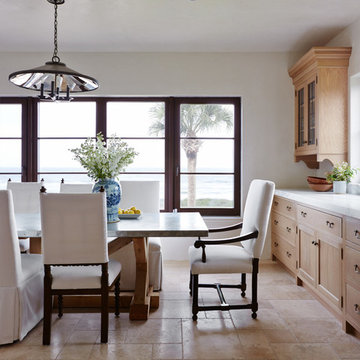
Idéer för att renovera ett stort medelhavsstil l-kök, med kalkstensgolv, beiget golv, en undermonterad diskho, luckor med upphöjd panel, skåp i ljust trä, marmorbänkskiva, vitt stänkskydd, stänkskydd i porslinskakel, rostfria vitvaror och flera köksöar
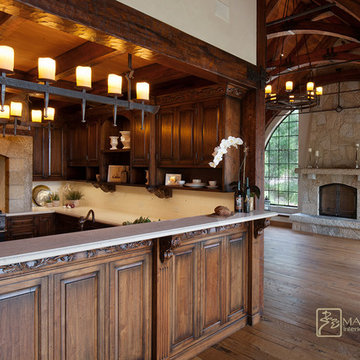
Old World European, Country Cottage. Three separate cottages make up this secluded village over looking a private lake in an old German, English, and French stone villa style. Hand scraped arched trusses, wide width random walnut plank flooring, distressed dark stained raised panel cabinetry, and hand carved moldings make these traditional buildings look like they have been here for 100s of years. Newly built of old materials, and old traditional building methods, including arched planked doors, leathered stone counter tops, stone entry, wrought iron straps, and metal beam straps. The Lake House is the first, a Tudor style cottage with a slate roof, 2 bedrooms, view filled living room open to the dining area, all overlooking the lake. European fantasy cottage with hand hewn beams, exposed curved trusses and scraped walnut floors, carved moldings, steel straps, wrought iron lighting and real stone arched fireplace. Dining area next to kitchen in the English Country Cottage. Handscraped walnut random width floors, curved exposed trusses. Wrought iron hardware. The Carriage Home fills in when the kids come home to visit, and holds the garage for the whole idyllic village. This cottage features 2 bedrooms with on suite baths, a large open kitchen, and an warm, comfortable and inviting great room. All overlooking the lake. The third structure is the Wheel House, running a real wonderful old water wheel, and features a private suite upstairs, and a work space downstairs. All homes are slightly different in materials and color, including a few with old terra cotta roofing. Project Location: Ojai, California. Project designed by Maraya Interior Design. From their beautiful resort town of Ojai, they serve clients in Montecito, Hope Ranch, Malibu and Calabasas, across the tri-county area of Santa Barbara, Ventura and Los Angeles, south to Hidden Hills.
Christopher Painter, contractor

Idéer för att renovera ett stort vintage kök, med luckor med upphöjd panel, vita skåp, vitt stänkskydd, stänkskydd i tunnelbanekakel, integrerade vitvaror, en köksö, en undermonterad diskho, granitbänkskiva och kalkstensgolv

Idéer för små vintage linjära kök med öppen planlösning, med en undermonterad diskho, luckor med upphöjd panel, gröna skåp, bänkskiva i koppar, rött stänkskydd, stänkskydd i tegel, rostfria vitvaror, kalkstensgolv och vitt golv
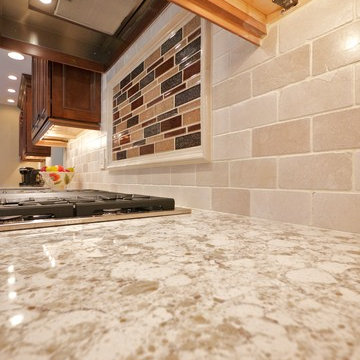
Jason Sanders
Bild på ett mellanstort medelhavsstil kök, med en undermonterad diskho, luckor med upphöjd panel, stänkskydd i tunnelbanekakel, rostfria vitvaror, bruna skåp, granitbänkskiva, beige stänkskydd och kalkstensgolv
Bild på ett mellanstort medelhavsstil kök, med en undermonterad diskho, luckor med upphöjd panel, stänkskydd i tunnelbanekakel, rostfria vitvaror, bruna skåp, granitbänkskiva, beige stänkskydd och kalkstensgolv
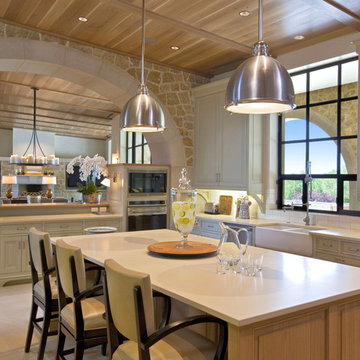
Plaster walls, steel windows, and a white oak plank ceiling give this gathering room and kitchen a transitional feel.
Modern inredning av ett stort kök, med luckor med upphöjd panel, en dubbel diskho, vita skåp, rostfria vitvaror, en köksö, bänkskiva i koppar, vitt stänkskydd, stänkskydd i tunnelbanekakel och kalkstensgolv
Modern inredning av ett stort kök, med luckor med upphöjd panel, en dubbel diskho, vita skåp, rostfria vitvaror, en köksö, bänkskiva i koppar, vitt stänkskydd, stänkskydd i tunnelbanekakel och kalkstensgolv
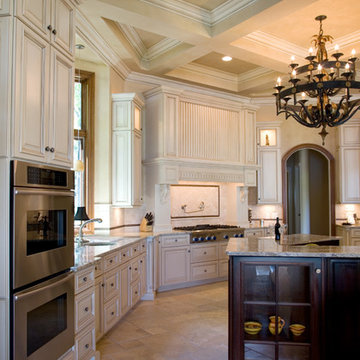
Soaring coffered ceilings add drama to this beautiful traditional kitchen. Paint glaze custom cabinets surround the dark wood islands creating a warm and inviting space that is efficient for both everyday family use and catered events.
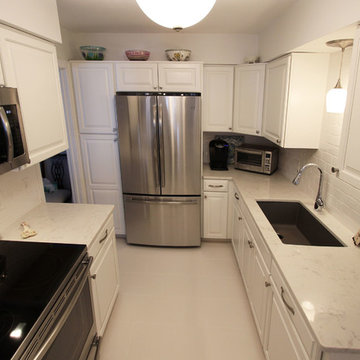
In this kitchen, Waypoint Living Spaces 660D raised center panel door style, finished in painted linen with Top Knobs Bergen Brushed Satin Nickel knob and Crest Brushed Satin Nickel pull. The countertop is Eternia Davidson Quartz with double roundover edge. 3”x 6” Arctic White Semi Gloss Subway Tile was installed on the backsplash. One Kichler Granby semi-flush ceiling fixture and three Kichler Granby mini pendant lighting and Blanco Diamond in Metallic Gray single bowl sink was installed. On the floor is Crossville Retro Active Snow Bind 12” x 24” Cross Sheen.

A tuscan triumph located as part of the historic Knapp Estate nested in the hills of Montecito, California, looking South towards Malibu. This kitchen displays beautifully crafted details in the cabinetry, corbels, coffered ceiling and tile work. Stunning and elegant, this kitchen designed by DesignArt Studios was exactly what the clients wanted. Features include paneled appliances, prep sink in the island, and a custom plaster hood,
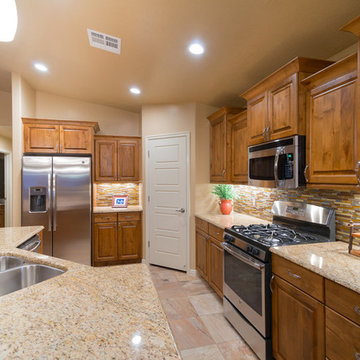
This home was our model home for our community, Sage Meadows. This floor plan is still available in current communities. This home boasts a covered front porch and covered back patio for enjoying the outdoors. And you will enjoy the beauty of the indoors of this great home. Notice the master bedroom with attached bathroom featuring a corner garden tub. In addition to an ample laundry room find a mud room with walk in closet for extra projects and storage. The kitchen, dining area and great room offer ideal space for family time and entertainment.
Jeremiah Barber
1 711 foton på kök, med luckor med upphöjd panel och kalkstensgolv
1