189 423 foton på kök, med luckor med upphöjd panel
Sortera efter:
Budget
Sortera efter:Populärt i dag
141 - 160 av 189 423 foton
Artikel 1 av 2

Idéer för ett stort klassiskt kök, med en rustik diskho, luckor med upphöjd panel, vita skåp, bänkskiva i kvarts, grått stänkskydd, stänkskydd i marmor, rostfria vitvaror, mörkt trägolv, en halv köksö och brunt golv

This kitchen was designed by Kathryn in our Braintree showroom. This beautiful kitchen remodel features Showplace raised-panel cabinets with a gray paint, gorgeous Cambria quartz countertops with a pencil edge and full height backsplash, Berenson hardware, and Sub-Zero appliances. Unique features in this kitchen include an extra large island, finished paneling on all visible ends, including the fridge, dishwasher, trash compactor, and ice maker, as well as a custom bench attached to the island with extra storage drawers.
Cabinets: Showplace Chesapeake
Finish: Gun Smoke/Peppercorn Gray Wash (bench)
Counter tops: Cambria Quartz
Color: Brittanicca
Edge: Pencil
Hardware: Berenson Vested Interest

Designed by Bilotta’s Tom Vecchio with Samantha Drew Interiors, this traditional two-toned kitchen features Rutt Handcrafted Cabinetry in a warm mix of Benjamin Moore’s Cloud White paint and cherry with a stain. The expansive space is perfect for a large family that hosts a great deal of guests. The 15’ wide sink wall features a 36” wide farm house sink situated in front of a large window, offering plenty of light, and is flanked by a double pull-out trash and “knock-to-open” Miele dishwasher. At the opposite end of the room a banquette sits in front of another sunny window and comfortably seats eight people. In between the sink wall and banquette sits a 9’ long island which seats another four people and houses both a second dishwasher and a hidden charging station for phones and computers. The countertops on both the island and perimeter are polished Biano Rhino Marble and the backsplash is a handmade subway tile from Southampton Masonry. The flooring, also from Southampton Masonry, is a Silver Travertine – coupled with all of the other finishes the room gives off a serene, coastal feeling. The hardware, in a polished chrome finish, is from Cliffside; the sink and faucet from Rohl. The dining table, seating and decorative lighting is all from Samantha Drew Interiors in East Setauket, NY. The appliances, most of which are fully integrated with custom wood panels (including the 72” worth of refrigeration!), are by Viking, except for the custom metal hood. The window treatments, which are operated electronically for easy opening and closing, are also by Samantha Drew Interiors using Romo Fabrics.
Bilotta Designer:Tom Vecchio with Samantha Drew Interiors
Photo Credit: Peter Krupenye

Inspiration för mellanstora klassiska kök, med en undermonterad diskho, luckor med upphöjd panel, vita skåp, vitt stänkskydd, rostfria vitvaror, mellanmörkt trägolv, en köksö, brunt golv och stänkskydd i porslinskakel
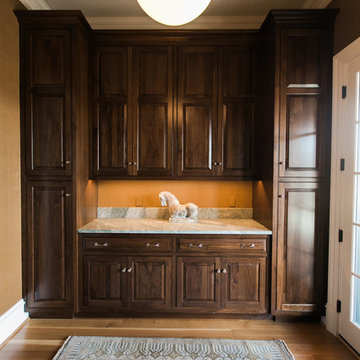
Inspiration för avskilda, små klassiska linjära kök, med en undermonterad diskho, luckor med upphöjd panel, skåp i mörkt trä, granitbänkskiva, mellanmörkt trägolv och brunt golv

JR Woody
Idéer för att renovera ett avskilt, stort rustikt u-kök, med en undermonterad diskho, luckor med upphöjd panel, skåp i slitet trä, granitbänkskiva, flerfärgad stänkskydd, integrerade vitvaror, skiffergolv, en köksö och grönt golv
Idéer för att renovera ett avskilt, stort rustikt u-kök, med en undermonterad diskho, luckor med upphöjd panel, skåp i slitet trä, granitbänkskiva, flerfärgad stänkskydd, integrerade vitvaror, skiffergolv, en köksö och grönt golv
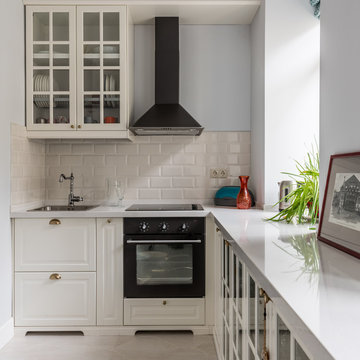
ФОТОГРАФ ВАСИЛИЙ БУЛАНОВ
Bild på ett avskilt, litet vintage linjärt kök, med en nedsänkt diskho, luckor med upphöjd panel, vita skåp, beige stänkskydd, stänkskydd i tunnelbanekakel och svarta vitvaror
Bild på ett avskilt, litet vintage linjärt kök, med en nedsänkt diskho, luckor med upphöjd panel, vita skåp, beige stänkskydd, stänkskydd i tunnelbanekakel och svarta vitvaror
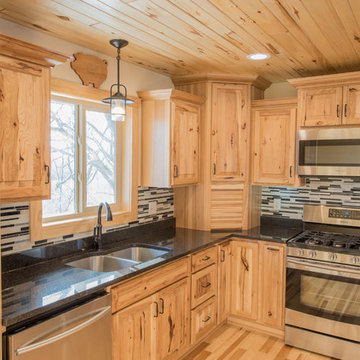
Inredning av ett rustikt mellanstort kök, med en dubbel diskho, luckor med upphöjd panel, skåp i ljust trä, granitbänkskiva, flerfärgad stänkskydd, stänkskydd i stickkakel, rostfria vitvaror, ljust trägolv och en köksö
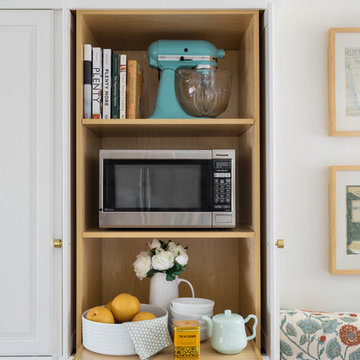
Photo: Joyelle West
Idéer för att renovera ett mellanstort vintage kök, med en undermonterad diskho, luckor med upphöjd panel, blå skåp, bänkskiva i kvarts, flerfärgad stänkskydd, stänkskydd i terrakottakakel, rostfria vitvaror, mellanmörkt trägolv, en köksö och brunt golv
Idéer för att renovera ett mellanstort vintage kök, med en undermonterad diskho, luckor med upphöjd panel, blå skåp, bänkskiva i kvarts, flerfärgad stänkskydd, stänkskydd i terrakottakakel, rostfria vitvaror, mellanmörkt trägolv, en köksö och brunt golv
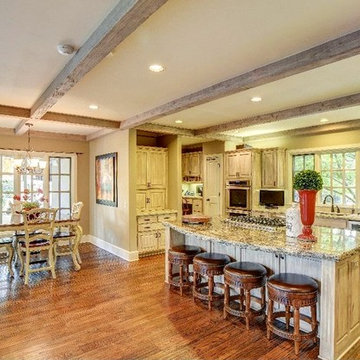
Idéer för att renovera ett stort rustikt kök, med en undermonterad diskho, luckor med upphöjd panel, skåp i slitet trä, granitbänkskiva, beige stänkskydd, stänkskydd i keramik, rostfria vitvaror, mörkt trägolv, en köksö och brunt golv
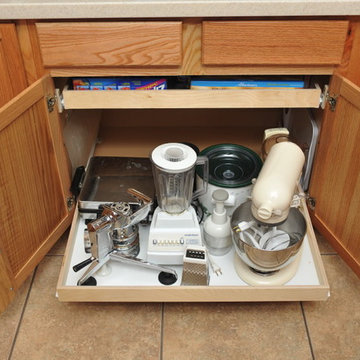
Idéer för att renovera ett vintage kök, med luckor med upphöjd panel, skåp i mellenmörkt trä, bänkskiva i kvarts, klinkergolv i porslin och brunt golv
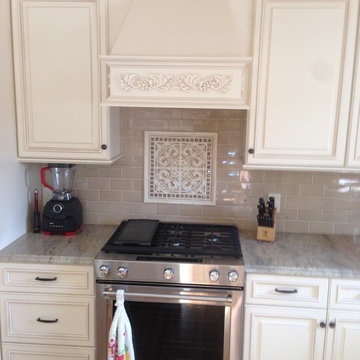
Stock Fabuwood Cabinetry, Wellington Ivory/Glaze, 96" tall with 2-piece Crown Molding, pull out garbage/recycle, Decorative Side Panels, Decorative Light Rail, Bump out at Sink with Fluted Columns, Under Counter Microwave, Custom Hood with insert. Astoria Granite Countertops with Ogee Edge, Undermount Stainless Steel Sink. Subway tile. Natural Oak Hardwood Floors. Homeowner
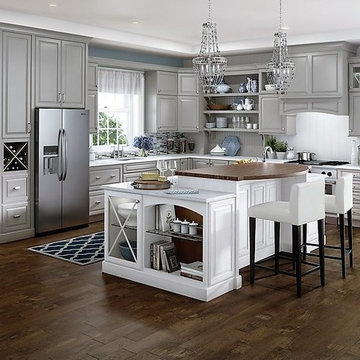
Shown in Jefferson Raised Panel knotty alder Amaretto and oak Harbor Mist Coastal
Inspiration för stora klassiska kök, med en undermonterad diskho, luckor med upphöjd panel, grå skåp, bänkskiva i kvartsit, vitt stänkskydd, rostfria vitvaror, mörkt trägolv och en köksö
Inspiration för stora klassiska kök, med en undermonterad diskho, luckor med upphöjd panel, grå skåp, bänkskiva i kvartsit, vitt stänkskydd, rostfria vitvaror, mörkt trägolv och en köksö
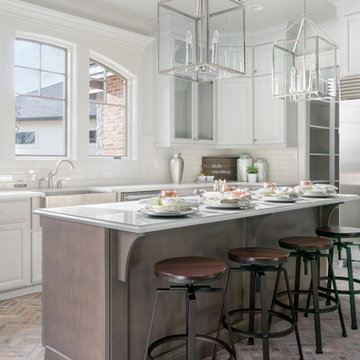
Foto på ett vintage l-kök, med en rustik diskho, luckor med upphöjd panel, vita skåp, vitt stänkskydd, stänkskydd i tunnelbanekakel, rostfria vitvaror, tegelgolv och en köksö

The kitchen was stuck in the 1980s with builder stock grade cabinets. It did not have enough space for two cooks to work together comfortably, or to entertain large groups of friends and family. The lighting and wall colors were also dated and made the small kitchen feel even smaller.
By removing some walls between the kitchen and dining room, relocating a pantry closet,, and extending the kitchen footprint into a tiny home office on one end where the new spacious pantry and a built-in desk now reside, and about 4 feet into the family room to accommodate two beverage refrigerators and glass front cabinetry to be used as a bar serving space, the client now has the kitchen they have been dreaming about for years.
Steven Kaye Photography
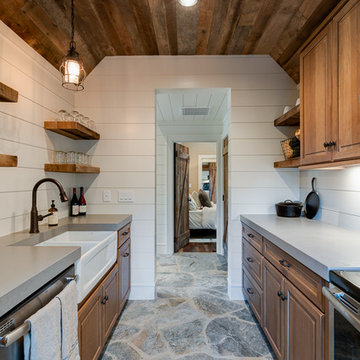
This contemporary barn is the perfect mix of clean lines and colors with a touch of reclaimed materials in each room. The Mixed Species Barn Wood siding adds a rustic appeal to the exterior of this fresh living space. With interior white walls the Barn Wood ceiling makes a statement. Accent pieces are around each corner. Taking our Timbers Veneers to a whole new level, the builder used them as shelving in the kitchen and stair treads leading to the top floor. Tying the mix of brown and gray color tones to each room, this showstopper dinning table is a place for the whole family to gather.
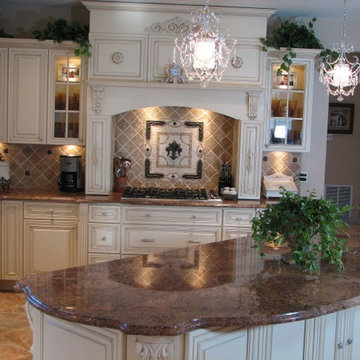
Exempel på ett mellanstort klassiskt kök, med en dubbel diskho, luckor med upphöjd panel, vita skåp, granitbänkskiva, beige stänkskydd, stänkskydd i keramik, rostfria vitvaror, klinkergolv i keramik, en köksö och brunt golv
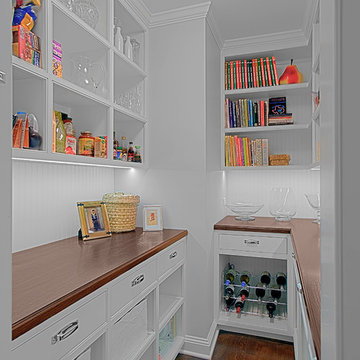
Walk-in pantry with display shelves, storage space, beverage center and walnut counter top can double as a butler’s pantry. Norman Sizemore-photographer
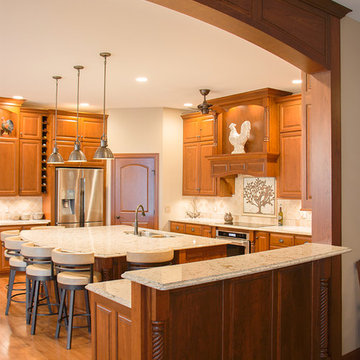
Foto på ett stort vintage kök, med en undermonterad diskho, luckor med upphöjd panel, skåp i mellenmörkt trä, rostfria vitvaror, ljust trägolv, en köksö, bänkskiva i kvarts, beige stänkskydd och stänkskydd i stenkakel
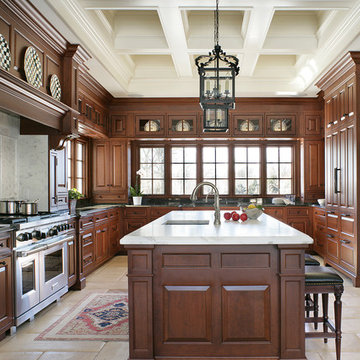
Idéer för avskilda, stora vintage u-kök, med en undermonterad diskho, luckor med upphöjd panel, skåp i mörkt trä, en köksö, vitt stänkskydd, stänkskydd i stenkakel, integrerade vitvaror och beiget golv
189 423 foton på kök, med luckor med upphöjd panel
8