Kök
Sortera efter:
Budget
Sortera efter:Populärt i dag
61 - 80 av 189 457 foton
Artikel 1 av 2

Gridley+Graves Photographers
Lantlig inredning av ett mellanstort grå linjärt grått kök och matrum, med luckor med upphöjd panel, beige skåp, tegelgolv, en köksö, en rustik diskho, integrerade vitvaror, rött golv och bänkskiva i betong
Lantlig inredning av ett mellanstort grå linjärt grått kök och matrum, med luckor med upphöjd panel, beige skåp, tegelgolv, en köksö, en rustik diskho, integrerade vitvaror, rött golv och bänkskiva i betong

Idéer för ett mycket stort klassiskt beige kök, med luckor med upphöjd panel, vita skåp, flerfärgad stänkskydd, rostfria vitvaror, mellanmörkt trägolv, en köksö, bänkskiva i kalksten, stänkskydd i porslinskakel och brunt golv
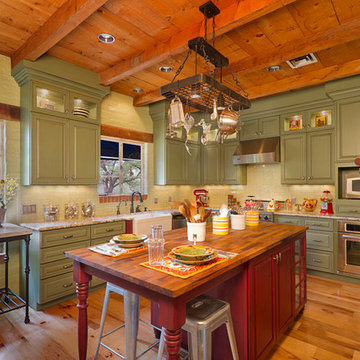
Another view of the red island with butcher block top.
Foto på ett vintage u-kök, med en rustik diskho, luckor med upphöjd panel, gröna skåp, träbänkskiva, beige stänkskydd och rostfria vitvaror
Foto på ett vintage u-kök, med en rustik diskho, luckor med upphöjd panel, gröna skåp, träbänkskiva, beige stänkskydd och rostfria vitvaror
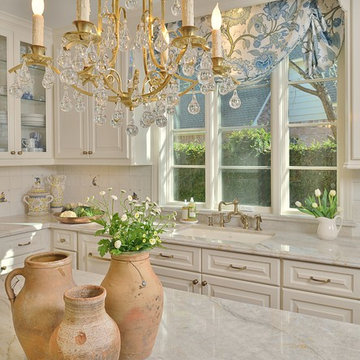
See the before images and read more about this remodel at this link>>> http://carlaaston.com/designed/white-kitchen-designed-by-carla-aston / Miro Dvorscak, photographer

This was a whole house remodel, the owners are more transitional in style, and they had a lot of special requests including the suspended bar seats on the bar, as well as the geometric circles that were custom to their space. The doors, moulding, trim work and bar are all completely custom to their aesthetic interests.
We tore out a lot of walls to make the kitchen and living space a more open floor plan for easier communication,
The hidden bar is to the right of the kitchen, replacing the previous closet pantry that we tore down and replaced with a framed wall, that allowed us to create a hidden bar (hidden from the living room) complete with a tall wine cooler on the end of the island.
Photo Credid: Peter Obetz
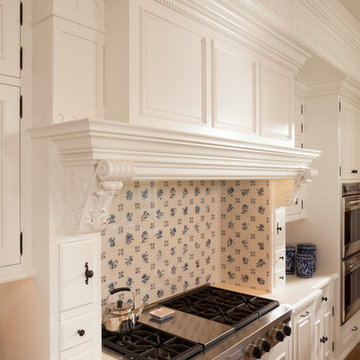
Photo by: Joshua Caldwell
Foto på ett vintage kök med öppen planlösning, med luckor med upphöjd panel, vita skåp och blått stänkskydd
Foto på ett vintage kök med öppen planlösning, med luckor med upphöjd panel, vita skåp och blått stänkskydd
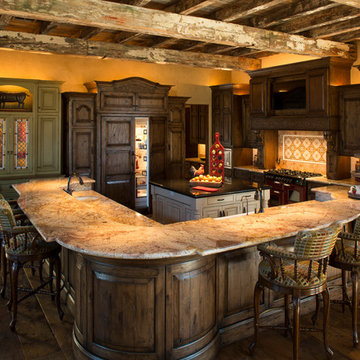
kitchen rustic with antique beam ceilings, and furniture like cabinetry. TV is hidden above the range at the hood,
Inredning av ett rustikt kök, med luckor med upphöjd panel, skåp i mörkt trä och integrerade vitvaror
Inredning av ett rustikt kök, med luckor med upphöjd panel, skåp i mörkt trä och integrerade vitvaror
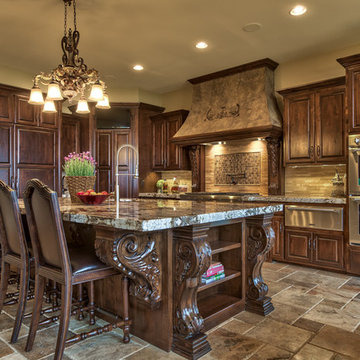
Amoura Productions
Sallie Elliott, Allied ASID
Exclusively Faux
Inredning av ett medelhavsstil stort kök, med luckor med upphöjd panel, skåp i mörkt trä, stänkskydd i stenkakel, integrerade vitvaror, granitbänkskiva och beige stänkskydd
Inredning av ett medelhavsstil stort kök, med luckor med upphöjd panel, skåp i mörkt trä, stänkskydd i stenkakel, integrerade vitvaror, granitbänkskiva och beige stänkskydd

Inredning av ett mellanstort kök, med en undermonterad diskho, luckor med upphöjd panel, beige skåp, beige stänkskydd, granitbänkskiva, stänkskydd i keramik, svarta vitvaror, klinkergolv i keramik, en köksö och beiget golv
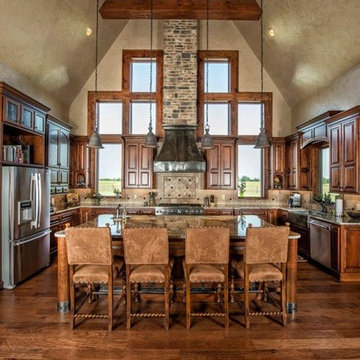
Idéer för ett stort rustikt kök, med rostfria vitvaror, en rustik diskho, luckor med upphöjd panel, skåp i mörkt trä, granitbänkskiva, beige stänkskydd, stänkskydd i stenkakel, mörkt trägolv och en köksö

This elegant, classic painted kitchen was designed and made by Tim Wood to act as the hub of this busy family house in Kensington, London.
The kitchen has many elements adding to its traditional charm, such as Shaker-style peg rails, an integrated larder unit, wall inset spice racks and a limestone floor. A richly toned iroko worktop adds warmth to the scheme, whilst honed Nero Impala granite upstands feature decorative edging and cabinet doors take on a classic style painted in Farrow & Ball's pale powder green. A decorative plasterer was even hired to install cornicing above the wall units to give the cabinetry an original feel.
But despite its homely qualities, the kitchen is packed with top-spec appliances behind the cabinetry doors. There are two large fridge freezers featuring icemakers and motorised shelves that move up and down for improved access, in addition to a wine fridge with individually controlled zones for red and white wines. These are teamed with two super-quiet dishwashers that boast 30-minute quick washes, a 1000W microwave with grill, and a steam oven with various moisture settings.
The steam oven provides a restaurant quality of food, as you can adjust moisture and temperature levels to achieve magnificent flavours whilst retaining most of the nutrients, including minerals and vitamins.
The La Cornue oven, which is hand-made in Paris, is in brushed nickel, stainless steel and shiny black. It is one of the most amazing ovens you can buy and is used by many top Michelin rated chefs. It has domed cavity ovens for better baking results and makes a really impressive focal point too.
Completing the line-up of modern technologies are a bespoke remote controlled extractor designed by Tim Wood with an external motor to minimise noise, a boiling and chilled water dispensing tap and industrial grade waste disposers on both sinks.
Designed, hand built and photographed by Tim Wood

Linda Oyama Bryan, photographer
Raised panel, white cabinet kitchen with oversize island, hand hewn ceiling beams, apron front farmhouse sink and calcutta gold countertops. Dark, distressed hardwood floors. Two pendant lights.

Inspiration för moderna kök, med träbänkskiva, luckor med upphöjd panel, vita skåp, flerfärgad stänkskydd och rostfria vitvaror

Grand architecturally detailed stone family home. Each interior uniquely customized.
Architect: Mike Sharrett of Sharrett Design
Interior Designer: Laura Ramsey Engler of Ramsey Engler, Ltd.

The size of this kichen allows for multiple work stations from which various courses could be prepared by multiple individuals. Ample counter space as well as separate zones for wine/coffee station and desert bar. The large stone hood with wrought iron sconces and marble mosaic backsplash creates a stunning focal point. Custom stone corbles on the hood were designed to allow the pot filler to swing from a pot on the range to the adjacent sink. The wall of cabinetry not only provides abundant storage, but also disguises the 36" Subzero Refrigerator and the endtrance to a large walk-in pantry. Photos by Neil Rashba

Interior design: SLC Interiors
Photographer: Shelly Harrison
Bild på ett vintage brun brunt kök och matrum, med luckor med upphöjd panel, vita skåp och stänkskydd i kalk
Bild på ett vintage brun brunt kök och matrum, med luckor med upphöjd panel, vita skåp och stänkskydd i kalk
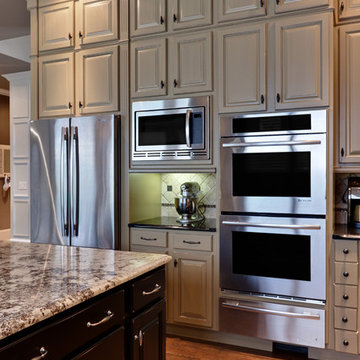
Designer: Teri Turan
Photography: Sacha Griffin
Idéer för ett klassiskt kök, med luckor med upphöjd panel, grå skåp och rostfria vitvaror
Idéer för ett klassiskt kök, med luckor med upphöjd panel, grå skåp och rostfria vitvaror

Inspiration för klassiska kök, med en enkel diskho, luckor med upphöjd panel, vita skåp, vitt stänkskydd och stänkskydd i marmor
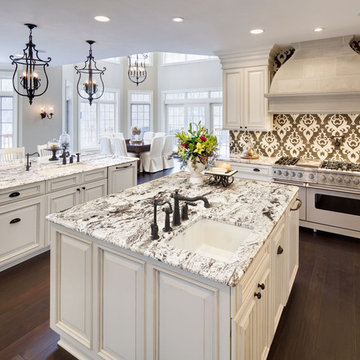
Exempel på ett klassiskt kök och matrum, med vita vitvaror, granitbänkskiva, luckor med upphöjd panel och vita skåp
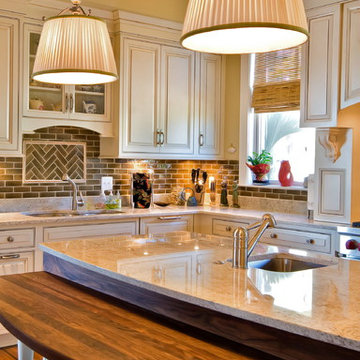
Inspiration för klassiska kök, med en undermonterad diskho, luckor med upphöjd panel, beige skåp, brunt stänkskydd och stänkskydd i tunnelbanekakel
4