754 foton på kök, med luckor med upphöjd panel
Sortera efter:
Budget
Sortera efter:Populärt i dag
1 - 20 av 754 foton

Inspiration för rustika l-kök, med integrerade vitvaror, ljust trägolv, en rustik diskho, luckor med upphöjd panel, skåp i mörkt trä, grönt stänkskydd och en köksö

The black paint on the kitchen island creates a contrast to the white walls and benefits from the warmth of the wooden countertop and wall shelving. The fan over the stove is recessed in a drywall or a clean modern look.
Photo Credit: Meghan Caudill
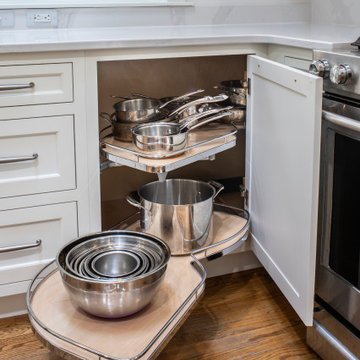
Featured in Spring 2022 Carolina Home and Garden Magazine, this mountain retreat blended into this rustic home with all the modern amenities necessary to function. ( there is a washer and dryer in the corner of the kitchen!)
Rutt Cabinetry , White inset door style. Rustic island compliments the rustic beams.

Exempel på ett litet maritimt svart svart kök, med en dubbel diskho, luckor med upphöjd panel, vita skåp, bänkskiva i kvarts, vitt stänkskydd, stänkskydd i keramik, svarta vitvaror, betonggolv och grått golv
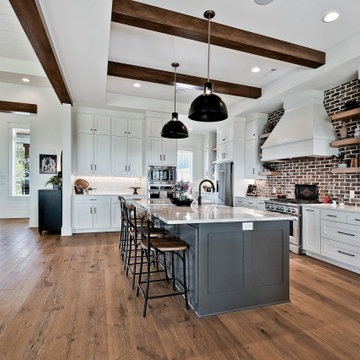
Idéer för att renovera ett stort lantligt vit vitt kök, med en rustik diskho, luckor med upphöjd panel, vita skåp, bänkskiva i kvarts, rött stänkskydd, stänkskydd i tegel, rostfria vitvaror, ljust trägolv och en köksö
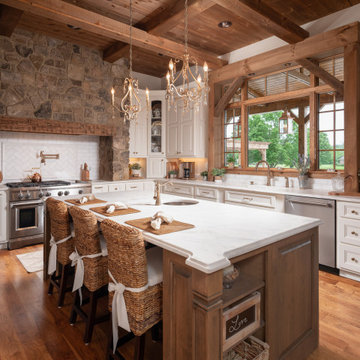
Exempel på ett rustikt kök och matrum, med en undermonterad diskho, luckor med upphöjd panel, vita skåp, vitt stänkskydd, rostfria vitvaror, mellanmörkt trägolv, en köksö och brunt golv

THE SETUP
Imagine how thrilled Diana was when she was approached about designing a kitchen for a client who is an avid traveler and Francophile. ‘French-country’ is a very specific category of traditional design that combines French provincial elegance with rustic comforts. The look draws on soothing hues, antique accents and a wonderful fusion of polished and relic’d finishes.
Her client wanted to feel like she was in the south of France every time she walked into her kitchen. She wanted real honed marble counters, vintage finishes and authentic heavy stone walls like you’d find in a 400-year old château in Les Baux-de-Provence.
Diana’s mission: capture the client’s vision, design it and utilize Drury Design’s sourcing and building expertise to bring it to life.
Design Objectives:
Create the feel of an authentic vintage French-country kitchen
Include natural materials that would have been used in an old French château
Add a second oven
Omit an unused desk area in favor of a large, tall pantry armoire
THE REMODEL
Design Challenges:
Finding real stone for the walls, and the craftsmen to install it
Accommodate for the thickness of the stones
Replicating château beam architecture
Replicating authentic French-country finishes
Find a spot for a new steam oven
Design Solutions:
Source and sort true stone. Utilize veteran craftsmen to apply to the walls using old-world techniques
Furr out interior window casings to adjust for the thicker stone walls
Source true reclaimed beams
Utilize veteran craftsmen for authentic finishes and distressing for the island, tall pantry armoire and stucco hood
Modify the butler’s pantry base cabinet to accommodate the new steam oven
THE RENEWED SPACE
Before we started work on her new French-country kitchen, the homeowner told us the kitchen that came with the house was “not my kitchen.”
“I felt like a stranger,” she told us during the photoshoot. “It wasn’t my color, it wasn’t my texture. It wasn’t my style… I didn’t have my stamp on it.”
And now?
“I love the fact that my family can come in here, wrap their arms around it and feel comfortable,” she said. “It’s like a big hug.”

Inredning av ett klassiskt flerfärgad flerfärgat u-kök, med en rustik diskho, luckor med upphöjd panel, beige skåp, flerfärgad stänkskydd, rostfria vitvaror, mellanmörkt trägolv, en köksö och brunt golv

The kitchen and powder room in this Austin home are modern with earthy design elements like striking lights and dark tile work.
---
Project designed by Sara Barney’s Austin interior design studio BANDD DESIGN. They serve the entire Austin area and its surrounding towns, with an emphasis on Round Rock, Lake Travis, West Lake Hills, and Tarrytown.
For more about BANDD DESIGN, click here: https://bandddesign.com/
To learn more about this project, click here: https://bandddesign.com/modern-kitchen-powder-room-austin/

Beautiful updated kitchen with a twist of transitional and traditional features!
Exempel på ett stort klassiskt svart svart kök och matrum, med en rustik diskho, luckor med upphöjd panel, vita skåp, rostfria vitvaror, klinkergolv i keramik, en köksö, grått golv, flerfärgad stänkskydd, bänkskiva i kvarts och stänkskydd i tunnelbanekakel
Exempel på ett stort klassiskt svart svart kök och matrum, med en rustik diskho, luckor med upphöjd panel, vita skåp, rostfria vitvaror, klinkergolv i keramik, en köksö, grått golv, flerfärgad stänkskydd, bänkskiva i kvarts och stänkskydd i tunnelbanekakel

Beautiful Spanish tile details are present in almost
every room of the home creating a unifying theme
and warm atmosphere. Wood beamed ceilings
converge between the living room, dining room,
and kitchen to create an open great room. Arched
windows and large sliding doors frame the amazing
views of the ocean.
Architect: Beving Architecture
Photographs: Jim Bartsch Photographer

Opening up the kitchen to make a great room transformed this living room! Incorporating light wood floor, light wood cabinets, exposed beams gave us a stunning wood on wood design. Using the existing traditional furniture and adding clean lines turned this living space into a transitional open living space. Adding a large Serena & Lily chandelier and honeycomb island lighting gave this space the perfect impact. The large central island grounds the space and adds plenty of working counter space. Bring on the guests!
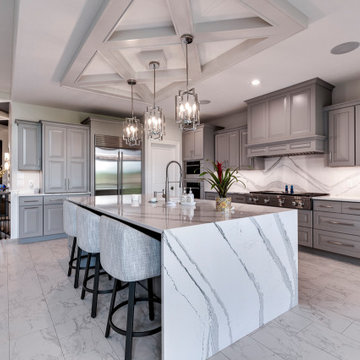
Open concept kitchen
Idéer för mellanstora vintage vitt kök, med en nedsänkt diskho, luckor med upphöjd panel, grå skåp, bänkskiva i kvartsit, vitt stänkskydd, rostfria vitvaror, klinkergolv i keramik, en köksö och vitt golv
Idéer för mellanstora vintage vitt kök, med en nedsänkt diskho, luckor med upphöjd panel, grå skåp, bänkskiva i kvartsit, vitt stänkskydd, rostfria vitvaror, klinkergolv i keramik, en köksö och vitt golv

Exempel på ett mycket stort klassiskt vit vitt kök, med en undermonterad diskho, luckor med upphöjd panel, svarta skåp, bänkskiva i kvarts, grått stänkskydd, stänkskydd i mosaik, integrerade vitvaror, marmorgolv, flera köksöar och vitt golv
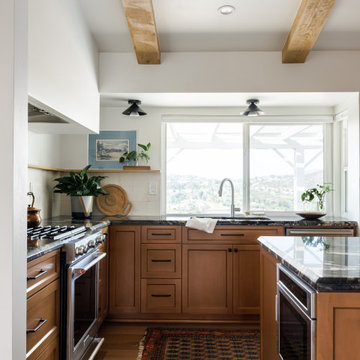
Opening up the kitchen to make a great room transformed this living room! Incorporating light wood floor, light wood cabinets, exposed beams gave us a stunning wood on wood design. Using the existing traditional furniture and adding clean lines turned this living space into a transitional open living space. Adding a large Serena & Lily chandelier and honeycomb island lighting gave this space the perfect impact. The large central island grounds the space and adds plenty of working counter space. Bring on the guests!

Our clients raised three children with a small galley kitchen and equally small eating area. The kitchen remodel was always a thought, but time and money was limited. Two children have since moved, married, and have their own children. Their needs for a larger more functional entertaining kitchen became a necessity. They wanted the ability to have the entire family together simultaneously. Our clients stated the new kitchen has met their every desire and even more than ever imagined.
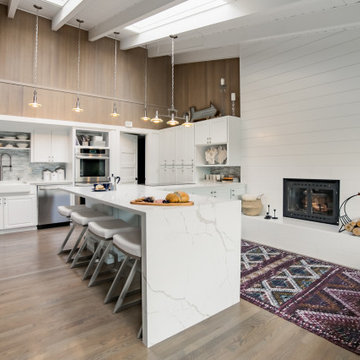
Inspiration för klassiska vitt l-kök, med en rustik diskho, luckor med upphöjd panel, vita skåp, rostfria vitvaror, mörkt trägolv, en köksö och brunt golv
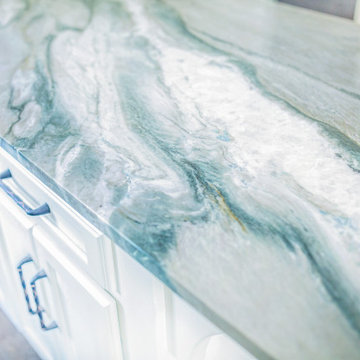
Beautiful Maucabus Fantasy Granite Island and kitchen countertop. The blue, grey and off white hues match well with the farmhouse style decor of the home.

Exempel på ett mellanstort rustikt svart svart kök, med luckor med upphöjd panel, marmorbänkskiva, beige stänkskydd, stänkskydd i keramik, rostfria vitvaror, klinkergolv i porslin, en köksö, beiget golv, en dubbel diskho och skåp i mellenmörkt trä

Idéer för stora beige kök, med en rustik diskho, luckor med upphöjd panel, beige skåp, granitbänkskiva, beige stänkskydd, stänkskydd i tunnelbanekakel, rostfria vitvaror, mellanmörkt trägolv, en köksö och brunt golv
754 foton på kök, med luckor med upphöjd panel
1