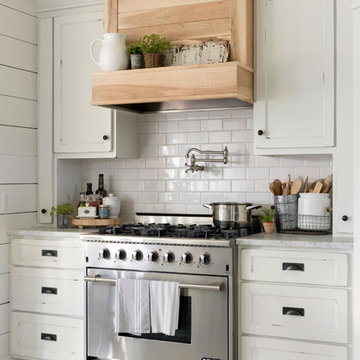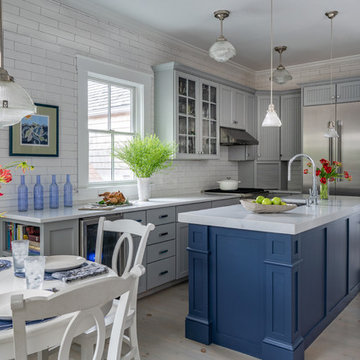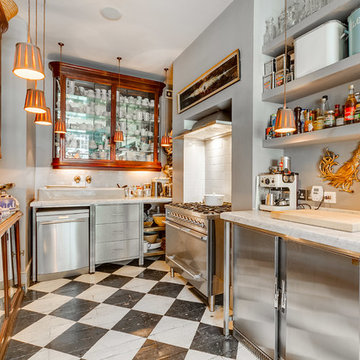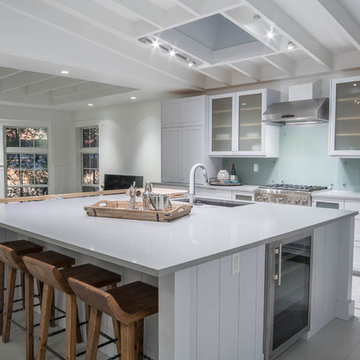Kök
Sortera efter:
Budget
Sortera efter:Populärt i dag
1 - 20 av 11 464 foton
Artikel 1 av 3

Martha O'Hara Interiors, Interior Selections & Furnishings | Charles Cudd De Novo, Architecture | Troy Thies Photography | Shannon Gale, Photo Styling

Michelle Ruber
Foto på ett avskilt, litet funkis kök, med en undermonterad diskho, skåp i shakerstil, skåp i ljust trä, bänkskiva i betong, vitt stänkskydd, stänkskydd i keramik, rostfria vitvaror och linoleumgolv
Foto på ett avskilt, litet funkis kök, med en undermonterad diskho, skåp i shakerstil, skåp i ljust trä, bänkskiva i betong, vitt stänkskydd, stänkskydd i keramik, rostfria vitvaror och linoleumgolv

Photographer: Anice Hoachlander from Hoachlander Davis Photography, LLC Project Architect: Melanie Basini-Giordano, AIA
-----
Life in this lakeside retreat revolves around the kitchen, a light and airy room open to the interior and outdoor living spaces and to views of the lake. It is a comfortable room for family meals, a functional space for avid cooks, and a gracious room for casual entertaining.
A wall of windows frames the views of the lake and creates a cozy corner for the breakfast table. The working area on the opposite end contains a large sink, generous countertop surface, a dual fuel range and an induction cook top. The paneled refrigerator and walk-in pantry are located in the hallway leading to the mudroom and the garage. Refrigerator drawers in the island provide additional food storage within easy reach. A second sink near the breakfast area serves as a prep sink and wet bar. The low walls behind both sinks allow a visual connection to the stair hall and living room. The island provides a generous serving area and a splash of color in the center of the room.
The detailing, inspired by farmhouse kitchens, creates a warm and welcoming room. The careful attention paid to the selection of the finishes, cabinets and light fixtures complements the character of the house.

PictHouse
Idéer för att renovera ett skandinaviskt beige linjärt beige kök och matrum, med en undermonterad diskho, vita vitvaror, målat trägolv och vitt golv
Idéer för att renovera ett skandinaviskt beige linjärt beige kök och matrum, med en undermonterad diskho, vita vitvaror, målat trägolv och vitt golv

Eric Roth Photography
Idéer för att renovera ett stort lantligt kök, med en rustik diskho, öppna hyllor, vita skåp, träbänkskiva, stänkskydd med metallisk yta, rostfria vitvaror, målat trägolv, en köksö och rött golv
Idéer för att renovera ett stort lantligt kök, med en rustik diskho, öppna hyllor, vita skåp, träbänkskiva, stänkskydd med metallisk yta, rostfria vitvaror, målat trägolv, en köksö och rött golv

Gil Schafer, Architect
Rita Konig, Interior Designer
Chambers & Chambers, Local Architect
Fredericka Moller, Landscape Architect
Eric Piasecki, Photographer

Lantlig inredning av ett mycket stort flerfärgad flerfärgat kök och matrum, med en undermonterad diskho, skåp i shakerstil, blå skåp, marmorbänkskiva, flerfärgad stänkskydd, stänkskydd i marmor, rostfria vitvaror, målat trägolv, en köksö och brunt golv

Foto på ett funkis grå kök, med en undermonterad diskho, släta luckor, bänkskiva i betong, vitt stänkskydd, stänkskydd i keramik, linoleumgolv, en köksö och grönt golv

Our client, with whom we had worked on a number of projects over the years, enlisted our help in transforming her family’s beloved but deteriorating rustic summer retreat, built by her grandparents in the mid-1920’s, into a house that would be livable year-‘round. It had served the family well but needed to be renewed for the decades to come without losing the flavor and patina they were attached to.
The house was designed by Ruth Adams, a rare female architect of the day, who also designed in a similar vein a nearby summer colony of Vassar faculty and alumnae.
To make Treetop habitable throughout the year, the whole house had to be gutted and insulated. The raw homosote interior wall finishes were replaced with plaster, but all the wood trim was retained and reused, as were all old doors and hardware. The old single-glazed casement windows were restored, and removable storm panels fitted into the existing in-swinging screen frames. New windows were made to match the old ones where new windows were added. This approach was inherently sustainable, making the house energy-efficient while preserving most of the original fabric.
Changes to the original design were as seamless as possible, compatible with and enhancing the old character. Some plan modifications were made, and some windows moved around. The existing cave-like recessed entry porch was enclosed as a new book-lined entry hall and a new entry porch added, using posts made from an oak tree on the site.
The kitchen and bathrooms are entirely new but in the spirit of the place. All the bookshelves are new.
A thoroughly ramshackle garage couldn’t be saved, and we replaced it with a new one built in a compatible style, with a studio above for our client, who is a writer.

Exempel på ett mellanstort lantligt vit vitt kök, med en rustik diskho, vitt stänkskydd, målat trägolv, en köksö, vitt golv, luckor med infälld panel, stänkskydd i tunnelbanekakel och rostfria vitvaror

Una buena distribución de mobiliario y diseño, puede darle mayor capacidad de almacenaje a la cocina.
No solo pensar en función y diseño, si no también combinar distintos fondos con los que conseguir ese plus de mobiliario.

Inspiration för ett mellanstort lantligt vit vitt kök, med skåp i shakerstil, blå skåp, bänkskiva i kvarts, stänkskydd med metallisk yta, stänkskydd i metallkakel, svarta vitvaror, målat trägolv, en köksö och vitt golv

Clayhaus tile, marmoelum floors, panel ready dishwasher, *Big Chill Refrigerator*, and a fully embraced monochromatic color scheme.
Schweitzer Creative

Photography by Eric Roth
Idéer för att renovera ett stort maritimt vit vitt kök, med en undermonterad diskho, luckor med infälld panel, grå skåp, bänkskiva i kvarts, vitt stänkskydd, stänkskydd i porslinskakel, rostfria vitvaror, målat trägolv, en köksö och vitt golv
Idéer för att renovera ett stort maritimt vit vitt kök, med en undermonterad diskho, luckor med infälld panel, grå skåp, bänkskiva i kvarts, vitt stänkskydd, stänkskydd i porslinskakel, rostfria vitvaror, målat trägolv, en köksö och vitt golv

Shanna Wolf
Inspiration för avskilda, mellanstora lantliga grått u-kök, med en rustik diskho, luckor med profilerade fronter, blå skåp, bänkskiva i kvarts, vitt stänkskydd, stänkskydd i keramik, rostfria vitvaror, linoleumgolv och brunt golv
Inspiration för avskilda, mellanstora lantliga grått u-kök, med en rustik diskho, luckor med profilerade fronter, blå skåp, bänkskiva i kvarts, vitt stänkskydd, stänkskydd i keramik, rostfria vitvaror, linoleumgolv och brunt golv

Architecture and Interiors: Anderson Studio of Architecture & Design; Emily Cox, Director of Interiors and Michelle Suddeth, Design Assistant
Floors: Painted Hardwoods
Walls: Shiplap
Lights: Vintage Marine Pendants
Plumbing & Appliances: Ferguson Enterprises

Complete Renovation of an authentic Mid Century Modern kitchen, retaining its original charm but modernizing and opening the space
Idéer för att renovera ett avskilt, stort retro parallellkök, med en enkel diskho, släta luckor, skåp i mellenmörkt trä, bänkskiva i kvarts, vitt stänkskydd, stänkskydd i keramik, rostfria vitvaror, linoleumgolv, en köksö och vitt golv
Idéer för att renovera ett avskilt, stort retro parallellkök, med en enkel diskho, släta luckor, skåp i mellenmörkt trä, bänkskiva i kvarts, vitt stänkskydd, stänkskydd i keramik, rostfria vitvaror, linoleumgolv, en köksö och vitt golv

Details: The existing pantry cabinet also has shelves inside the doors, to make certain certain items more accessible. At right is another new slab countertop, this time in English walnut; the area is a telephone and message counter. Shelves and drawers above are existing.

Idéer för ett mellanstort eklektiskt u-kök, med luckor med glaspanel, skåp i mörkt trä, vitt stänkskydd, rostfria vitvaror, målat trägolv och flerfärgat golv

Idéer för ett mellanstort maritimt linjärt kök med öppen planlösning, med en undermonterad diskho, luckor med infälld panel, grå skåp, bänkskiva i kvarts, grått stänkskydd, stänkskydd i sten, rostfria vitvaror, målat trägolv, en köksö och grått golv
1