116 539 foton på kök, med marmorbänkskiva
Sortera efter:
Budget
Sortera efter:Populärt i dag
121 - 140 av 116 539 foton
Artikel 1 av 2

Photography by Jennifer Hughes
Inspiration för ett vintage kök, med skåp i shakerstil, marmorbänkskiva, stänkskydd i sten, rostfria vitvaror, mellanmörkt trägolv och en halv köksö
Inspiration för ett vintage kök, med skåp i shakerstil, marmorbänkskiva, stänkskydd i sten, rostfria vitvaror, mellanmörkt trägolv och en halv köksö
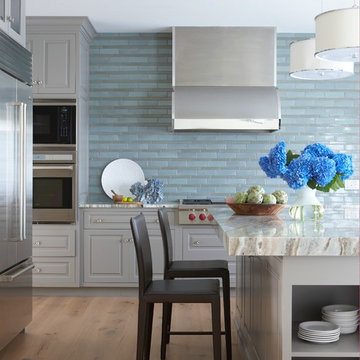
Location: Nantucket, MA, USA
A gorgeous New England beach compound which features a tranquil, sophisticated kitchen. The blue backsplash is the perfect backdrop to a sunny breakfast at the island or a glamorous dinner party in the paneled banquet. The cabinets are accented with hand-made European hardware that enhances the bespoke nature of the kitchen. The children's bathroom has a fun penny tile on the floor juxtaposed against the over-sized subway wall tile. The master bath features crystal fixtures and fittings imported from France. threshold interiors loves working with our clients to produce the perfect blend of relaxation and sophistication in your beach home!
Photographed by: Michael Partenio

The focal point in the kitchen is the deep navy, French range positioned in an alcove trimmed in distressed natural wood and finished with handmade tile. The arched marble backsplash of the bar creates a dramatic focal point visible from the dining room.
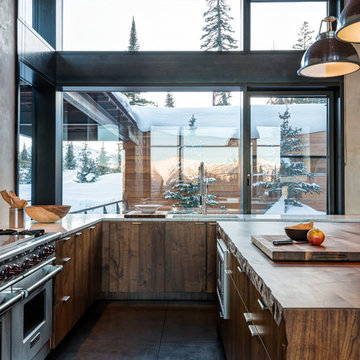
Idéer för stora rustika kök, med en undermonterad diskho, släta luckor, skåp i mellenmörkt trä, rostfria vitvaror, betonggolv, en köksö och marmorbänkskiva

This Award-winning kitchen proves vintage doesn't have to look old and tired. This previously dark kitchen was updated with white, gold, and wood in the historic district of Monte Vista. The challenge is making a new kitchen look and feel like it belongs in a charming older home. The highlight and starting point is the original hex tile flooring in white and gold. It was in excellent condition and merely needed a good cleaning. The addition of white calacatta marble, white subway tile, walnut wood counters, brass and gold accents keep the charm intact. Cabinet panels mimic original door panels found in other areas of the home. Custom coffee storage is a modern bonus! Sub-Zero Refrig, Rohl sink, brass woven wire grill.

Builder: John Kraemer & Sons, Inc. - Architect: Charlie & Co. Design, Ltd. - Interior Design: Martha O’Hara Interiors - Photo: Spacecrafting Photography

Photos by William Quarles.
Designed by Homeowner and Robert Paige Cabinetry.
Built by Robert Paige Cabinetry.
Idéer för ett stort lantligt kök, med vita skåp, ljust trägolv, en köksö, marmorbänkskiva, vita vitvaror, en undermonterad diskho, grått stänkskydd, stänkskydd i sten och skåp i shakerstil
Idéer för ett stort lantligt kök, med vita skåp, ljust trägolv, en köksö, marmorbänkskiva, vita vitvaror, en undermonterad diskho, grått stänkskydd, stänkskydd i sten och skåp i shakerstil
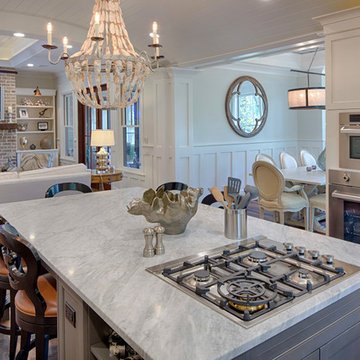
The best of past and present architectural styles combine in this welcoming, farmhouse-inspired design. Clad in low-maintenance siding, the distinctive exterior has plenty of street appeal, with its columned porch, multiple gables, shutters and interesting roof lines. Other exterior highlights included trusses over the garage doors, horizontal lap siding and brick and stone accents. The interior is equally impressive, with an open floor plan that accommodates today’s family and modern lifestyles. An eight-foot covered porch leads into a large foyer and a powder room. Beyond, the spacious first floor includes more than 2,000 square feet, with one side dominated by public spaces that include a large open living room, centrally located kitchen with a large island that seats six and a u-shaped counter plan, formal dining area that seats eight for holidays and special occasions and a convenient laundry and mud room. The left side of the floor plan contains the serene master suite, with an oversized master bath, large walk-in closet and 16 by 18-foot master bedroom that includes a large picture window that lets in maximum light and is perfect for capturing nearby views. Relax with a cup of morning coffee or an evening cocktail on the nearby covered patio, which can be accessed from both the living room and the master bedroom. Upstairs, an additional 900 square feet includes two 11 by 14-foot upper bedrooms with bath and closet and a an approximately 700 square foot guest suite over the garage that includes a relaxing sitting area, galley kitchen and bath, perfect for guests or in-laws.

A PLACE TO GATHER
Location: Eagan, MN, USA
This family of five wanted an inviting space to gather with family and friends. Mom, the primary cook, wanted a large island with more organized storage – everything in its place – and a crisp white kitchen with the character of an older home.
Challenges:
Design an island that could accommodate this family of five for casual weeknight dinners.
Create more usable storage within the existing kitchen footprint.
Design a better transition between the upper cabinets on the 8-foot sink wall and the adjoining 9-foot cooktop wall.
Make room for more counter space around the cooktop. It was poorly lit, cluttered with small appliances and confined by the tall oven cabinet.
Solutions:
A large island, that seats 5 comfortably, replaced the small island and kitchen table. This allowed for more storage including cookbook shelves, a heavy-duty roll out shelf for the mixer, a 2-bin recycling center and a bread drawer.
Tall pantries with decorative grilles were placed between the kitchen and family room. These created ample storage and helped define each room, making each one feel larger, yet more intimate.
A space intentionally separates the upper cabinets on the sink wall from those on the cooktop wall. This created symmetry on the sink wall and made room for an appliance garage, which keeps the countertops uncluttered.
Moving the double ovens to the former pantry location made way for more usable counter space around the cooktop and a dramatic focal point with the hood, cabinets and marble backsplash.
Special Features:
Custom designed corbels and island legs lend character.
Gilt open lanterns, antiqued nickel grilles on the pantries, and the soft linen shade at the kitchen sink add personality and charm.
The unique bronze hardware with a living finish creates the patina of an older home.
A walnut island countertop adds the warmth and feel of a kitchen table.
This homeowner truly understood the idea of living with the patina of marble. Her grandmother’s marble-topped antique table inspired the Carrara countertops.
The result is a highly organized kitchen with a light, open feel that invites you to stay a while.
Liz Schupanitz Designs
Photographed by: Andrea Rugg

Photo Credit: Neil Landino,
Counter Top: Connecticut Stone Calacatta Gold Honed Marble,
Kitchen Sink: 39" Wide Risinger Double Bowl Fireclay,
Paint Color: Benjamin Moore Arctic Gray 1577,
Trim Color: Benjamin Moore White Dove,
Kitchen Faucet: Perrin and Rowe Bridge Kitchen Faucet
VIDEO BLOG, EPISODE 2 – FINDING THE PERFECT STONE
Watch this happy client’s testimonial on how Connecticut Stone transformed her existing kitchen into a bright, beautiful and functional space.Featuring Calacatta Gold Marble and Carrara Marble.
Video Link: https://youtu.be/hwbWNMFrAV0
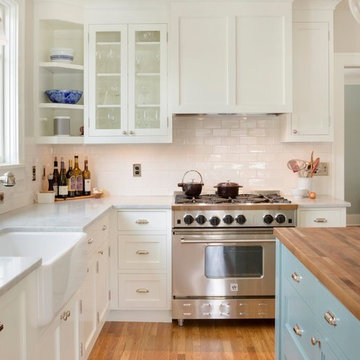
Stephen Cridland Photography
Inspiration för mellanstora klassiska kök, med en rustik diskho, skåp i shakerstil, vita skåp, marmorbänkskiva, vitt stänkskydd, stänkskydd i tunnelbanekakel, rostfria vitvaror, mellanmörkt trägolv och en köksö
Inspiration för mellanstora klassiska kök, med en rustik diskho, skåp i shakerstil, vita skåp, marmorbänkskiva, vitt stänkskydd, stänkskydd i tunnelbanekakel, rostfria vitvaror, mellanmörkt trägolv och en köksö

Kitchen
Photography by Katherine Lu
Minimalistisk inredning av ett parallellkök, med en undermonterad diskho, vita skåp, marmorbänkskiva, ljust trägolv, en köksö, släta luckor och glaspanel som stänkskydd
Minimalistisk inredning av ett parallellkök, med en undermonterad diskho, vita skåp, marmorbänkskiva, ljust trägolv, en köksö, släta luckor och glaspanel som stänkskydd

Shabby chic-inspirerad inredning av ett stort, avskilt l-kök, med en rustik diskho, luckor med profilerade fronter, vita skåp, marmorbänkskiva, grått stänkskydd, stänkskydd i mosaik, integrerade vitvaror, ljust trägolv, en köksö och brunt golv
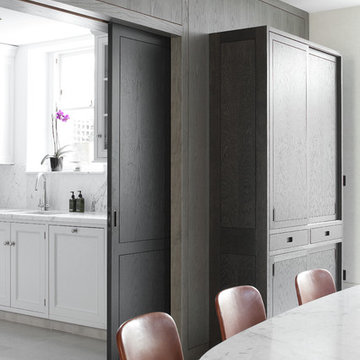
Artichoke was asked to design a decorative solution for the bespoke kitchen and staircase in this Georgian villa. A veneered wall containing a pair of pocket sliding doors was designed in stained ash with black walnut let in to form the shadow gaps between panels. The dresser cabinet, containing crockery and glassware, is made from oak and stained to a Basalt colour to contrast with the wall panels behind. The door stiles are designed to follow the shape of the recessed handles.
The long side board is divided by an oak top with a bowl carved into it. The front edge of the honed marble is mitred with a vertical front of oak that supports it.
Primary materials: Painted cabinetry, stained ash and oak veneer, Nero Marquina marble.

Erica George Dines
Idéer för ett stort klassiskt u-kök, med en undermonterad diskho, luckor med infälld panel, beige skåp, vitt stänkskydd, stänkskydd i tunnelbanekakel, integrerade vitvaror, en köksö, marmorbänkskiva och klinkergolv i keramik
Idéer för ett stort klassiskt u-kök, med en undermonterad diskho, luckor med infälld panel, beige skåp, vitt stänkskydd, stänkskydd i tunnelbanekakel, integrerade vitvaror, en köksö, marmorbänkskiva och klinkergolv i keramik
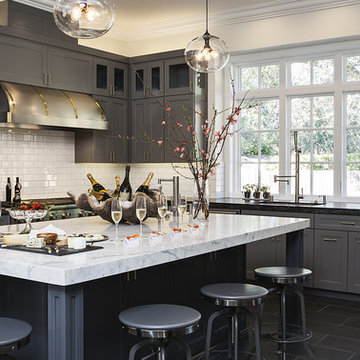
Jules Nolet
Exempel på ett klassiskt kök, med grå skåp, marmorbänkskiva, vitt stänkskydd och stänkskydd i tunnelbanekakel
Exempel på ett klassiskt kök, med grå skåp, marmorbänkskiva, vitt stänkskydd och stänkskydd i tunnelbanekakel

Classic vintage inspired design with marble counter tops. Dark tone cabinets and glass top dining table.
Exempel på ett stort klassiskt kök, med luckor med upphöjd panel, skåp i mörkt trä, beige stänkskydd, en köksö, marmorbänkskiva, klinkergolv i keramik, en dubbel diskho, stänkskydd i porslinskakel, rostfria vitvaror och beiget golv
Exempel på ett stort klassiskt kök, med luckor med upphöjd panel, skåp i mörkt trä, beige stänkskydd, en köksö, marmorbänkskiva, klinkergolv i keramik, en dubbel diskho, stänkskydd i porslinskakel, rostfria vitvaror och beiget golv
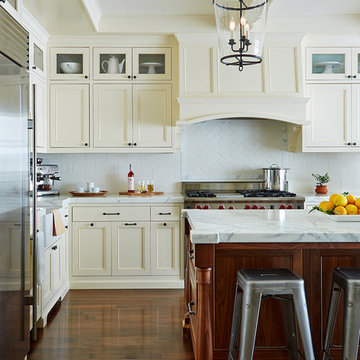
John Bedell Photography, Interiors by Angela Free Design
Bild på ett vintage kök, med en rustik diskho, luckor med infälld panel, vita skåp, marmorbänkskiva, vitt stänkskydd, stänkskydd i keramik, rostfria vitvaror, mörkt trägolv och en köksö
Bild på ett vintage kök, med en rustik diskho, luckor med infälld panel, vita skåp, marmorbänkskiva, vitt stänkskydd, stänkskydd i keramik, rostfria vitvaror, mörkt trägolv och en köksö

THE DREAM White Kitchen! This room is elegant and visually stunning with clean modern lines, and yet replete with warm, inviting charm in every aspect of its design. This gorgeous white kitchen by Courthouse Design/Build with wonderful Wood-Mode cabinetry from the Courthouse Kitchens & Baths Design Studio seamlessly combines traditional elements with contemporary, modern design to bring that perfect dream of a white kitchen to life.
Kenneth M. Wyner Photography Inc.

A butler's pantry has a rolling library ladder for the upper cabinets.
Idéer för ett avskilt, stort modernt l-kök, med en undermonterad diskho, släta luckor, marmorbänkskiva, vitt stänkskydd, stänkskydd i glaskakel, rostfria vitvaror, klinkergolv i keramik och beige skåp
Idéer för ett avskilt, stort modernt l-kök, med en undermonterad diskho, släta luckor, marmorbänkskiva, vitt stänkskydd, stänkskydd i glaskakel, rostfria vitvaror, klinkergolv i keramik och beige skåp
116 539 foton på kök, med marmorbänkskiva
7