12 868 foton på kök, med marmorgolv
Sortera efter:
Budget
Sortera efter:Populärt i dag
61 - 80 av 12 868 foton
Artikel 1 av 2

Foto på ett litet funkis vit kök, med släta luckor, bruna skåp, bänkskiva i kvartsit, vitt stänkskydd, marmorgolv och beiget golv

This home is breathtaking! The owners have poured themselves into the fully custom design of their property, ensuring it is truly their dream space - a modern retreat founded on the melding of cool and warm tones, the alluring charm of natural materials, and the refreshing calm of streamlined design. In the kitchen, note the endless flow through the marble floors, floor-to-ceiling windows, waterfall countertop, and smooth slab cabinet doors. The minimalist style in this kitchen is contrasted by the grandeur of its sheer size, and this ultra-modern home, though cool and neutral, holds the potential for many warm evenings with lots of company.

Idéer för ett modernt vit kök med öppen planlösning, med släta luckor, vita skåp, grått stänkskydd, rostfria vitvaror, en köksö, svart golv och marmorgolv
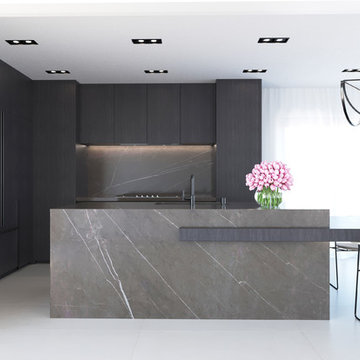
Inredning av ett modernt mellanstort grå grått kök, med en undermonterad diskho, släta luckor, svarta skåp, marmorbänkskiva, grått stänkskydd, stänkskydd i marmor, integrerade vitvaror, marmorgolv, en köksö och grått golv

This is a modern kitchen remodeling, custom-made cabinetry with flat panel and modern elegant finger cabinet pulls. Gray royal marble as a countertop & a backsplash, matching floating shelves. Wide kitchen island for entertaining and prep area.
The flooring is beautiful porcelain marble looking tiles.

This French Country kitchen features a large island with butcher block countertops, black cabinetry with brass hardware, and open shelving.
Medelhavsstil inredning av ett mycket stort flerfärgad flerfärgat kök, med en undermonterad diskho, luckor med infälld panel, svarta skåp, träbänkskiva, flerfärgad stänkskydd, stänkskydd i marmor, integrerade vitvaror, marmorgolv, en köksö och flerfärgat golv
Medelhavsstil inredning av ett mycket stort flerfärgad flerfärgat kök, med en undermonterad diskho, luckor med infälld panel, svarta skåp, träbänkskiva, flerfärgad stänkskydd, stänkskydd i marmor, integrerade vitvaror, marmorgolv, en köksö och flerfärgat golv
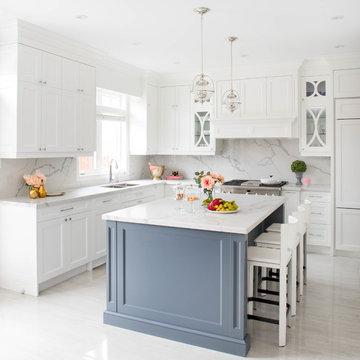
Quartz countertop & backsplash colour: 4200 Chic Statuario
Exempel på ett mellanstort klassiskt vit vitt kök, med en dubbel diskho, vita skåp, vitt stänkskydd, stänkskydd i sten, rostfria vitvaror, en köksö, skåp i shakerstil, marmorgolv, vitt golv och bänkskiva i kvarts
Exempel på ett mellanstort klassiskt vit vitt kök, med en dubbel diskho, vita skåp, vitt stänkskydd, stänkskydd i sten, rostfria vitvaror, en köksö, skåp i shakerstil, marmorgolv, vitt golv och bänkskiva i kvarts

Idéer för ett stort modernt l-kök, med en undermonterad diskho, luckor med glaspanel, vita skåp, vitt stänkskydd, rostfria vitvaror, en köksö, marmorbänkskiva, stänkskydd i sten, marmorgolv och vitt golv
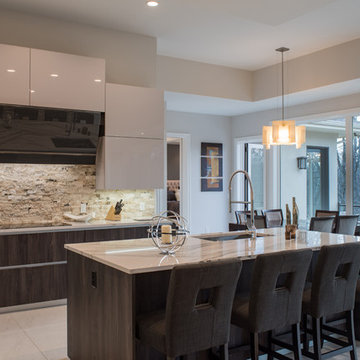
Kelly Ann Photos
Idéer för ett mellanstort modernt kök, med en undermonterad diskho, släta luckor, skåp i mörkt trä, bänkskiva i kvartsit, beige stänkskydd, stänkskydd i stenkakel, rostfria vitvaror, marmorgolv, en köksö och vitt golv
Idéer för ett mellanstort modernt kök, med en undermonterad diskho, släta luckor, skåp i mörkt trä, bänkskiva i kvartsit, beige stänkskydd, stänkskydd i stenkakel, rostfria vitvaror, marmorgolv, en köksö och vitt golv
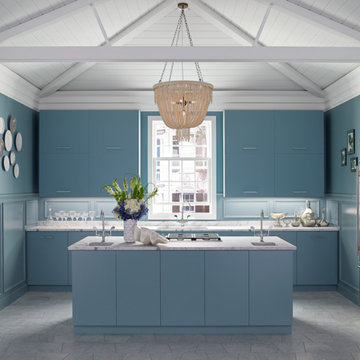
Modern inredning av ett mellanstort linjärt kök, med en undermonterad diskho, släta luckor, blå skåp, marmorbänkskiva, rostfria vitvaror, en köksö, grått golv, blått stänkskydd, stänkskydd i trä och marmorgolv
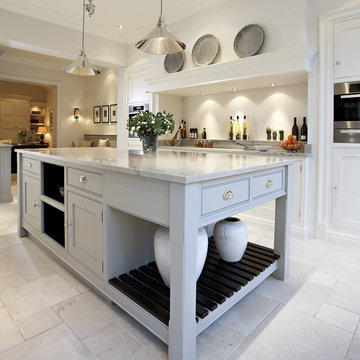
This bright and light shaker style kitchen is painted in bespoke Tom Howley paint colour; Chicory, the light Ivory Spice granite worktops and Mazzano Tumbled marble flooring create a heightened sense of space.
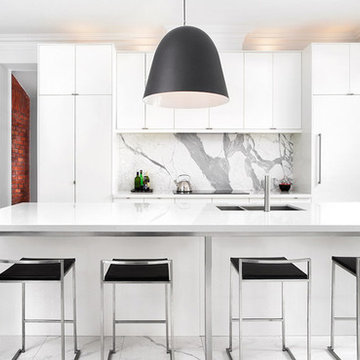
The Statuario marble backsplash was fabricated by us to complete this minimalist black and white kitchen by Kirsten Marshall of Palmerston Design Consultants.
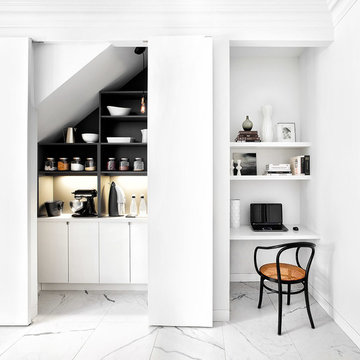
Lisa Petrole
Idéer för stora funkis linjära skafferier, med släta luckor, vita skåp, bänkskiva i kvarts, marmorgolv, en undermonterad diskho, vitt stänkskydd, stänkskydd i sten, rostfria vitvaror och en köksö
Idéer för stora funkis linjära skafferier, med släta luckor, vita skåp, bänkskiva i kvarts, marmorgolv, en undermonterad diskho, vitt stänkskydd, stänkskydd i sten, rostfria vitvaror och en köksö
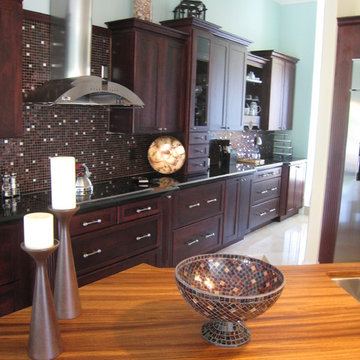
Luis C Torres, CKD
Idéer för ett mellanstort klassiskt svart linjärt kök och matrum, med en undermonterad diskho, luckor med infälld panel, skåp i mörkt trä, bänkskiva i kvarts, flerfärgad stänkskydd, stänkskydd i metallkakel, rostfria vitvaror, marmorgolv, en köksö och vitt golv
Idéer för ett mellanstort klassiskt svart linjärt kök och matrum, med en undermonterad diskho, luckor med infälld panel, skåp i mörkt trä, bänkskiva i kvarts, flerfärgad stänkskydd, stänkskydd i metallkakel, rostfria vitvaror, marmorgolv, en köksö och vitt golv
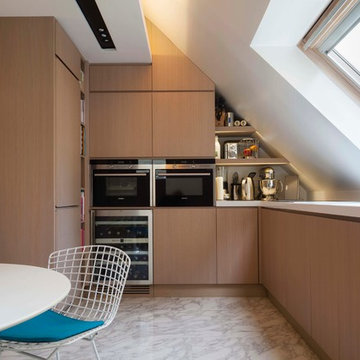
Hervé Abbadie
Inspiration för små nordiska kök, med släta luckor, skåp i ljust trä, integrerade vitvaror och marmorgolv
Inspiration för små nordiska kök, med släta luckor, skåp i ljust trä, integrerade vitvaror och marmorgolv

*Winner of ASID Design Excellence Award 2012 for Best Kitchen
Brantley Photography
Idéer för mellanstora funkis kök, med släta luckor, blå skåp, stänkskydd med metallisk yta, stänkskydd i metallkakel, en nedsänkt diskho, bänkskiva i kvartsit, rostfria vitvaror, marmorgolv och en halv köksö
Idéer för mellanstora funkis kök, med släta luckor, blå skåp, stänkskydd med metallisk yta, stänkskydd i metallkakel, en nedsänkt diskho, bänkskiva i kvartsit, rostfria vitvaror, marmorgolv och en halv köksö

This project was a long labor of love. The clients adored this eclectic farm home from the moment they first opened the front door. They knew immediately as well that they would be making many careful changes to honor the integrity of its old architecture. The original part of the home is a log cabin built in the 1700’s. Several additions had been added over time. The dark, inefficient kitchen that was in place would not serve their lifestyle of entertaining and love of cooking well at all. Their wish list included large pro style appliances, lots of visible storage for collections of plates, silverware, and cookware, and a magazine-worthy end result in terms of aesthetics. After over two years into the design process with a wonderful plan in hand, construction began. Contractors experienced in historic preservation were an important part of the project. Local artisans were chosen for their expertise in metal work for one-of-a-kind pieces designed for this kitchen – pot rack, base for the antique butcher block, freestanding shelves, and wall shelves. Floor tile was hand chipped for an aged effect. Old barn wood planks and beams were used to create the ceiling. Local furniture makers were selected for their abilities to hand plane and hand finish custom antique reproduction pieces that became the island and armoire pantry. An additional cabinetry company manufactured the transitional style perimeter cabinetry. Three different edge details grace the thick marble tops which had to be scribed carefully to the stone wall. Cable lighting and lamps made from old concrete pillars were incorporated. The restored stone wall serves as a magnificent backdrop for the eye- catching hood and 60” range. Extra dishwasher and refrigerator drawers, an extra-large fireclay apron sink along with many accessories enhance the functionality of this two cook kitchen. The fabulous style and fun-loving personalities of the clients shine through in this wonderful kitchen. If you don’t believe us, “swing” through sometime and see for yourself! Matt Villano Photography
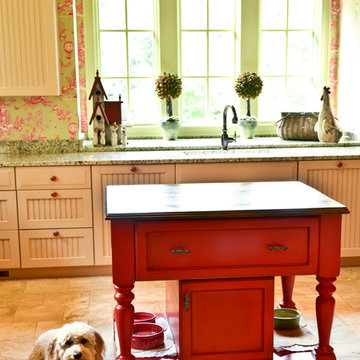
Sunny Rousette Photography
Inredning av ett klassiskt grön grönt kök, med beige skåp, luckor med profilerade fronter, granitbänkskiva, grönt stänkskydd, stänkskydd i sten, marmorgolv och en köksö
Inredning av ett klassiskt grön grönt kök, med beige skåp, luckor med profilerade fronter, granitbänkskiva, grönt stänkskydd, stänkskydd i sten, marmorgolv och en köksö

We love a challenge! The existing small bathroom had a corner toilet and funky gold and white tile. To make the space functional for a family we removed a small bedroom to extend the bathroom, which allows room for a large shower and bathtub. Custom cabinetry is tucked into the ceiling slope to allow for towel storage. The dark green cabinetry is offset by a traditional gray and white wallpaper which brings contrast to this unique bathroom.
Partial kitchen remodel to replace and reconfigure upper cabinets, full-height cabinetry, island, and backsplash. The redesign includes design of custom cabinetry, and finish selections. Full bathroom gut and redesign with floor plan changes. Removal of the existing bedroom to create a larger bathroom. The design includes full layout redesign, custom cabinetry design, and all tile, plumbing, lighting, and decor selections.

Idéer för att renovera ett stort funkis kök, med en undermonterad diskho, släta luckor, skåp i ljust trä, bänkskiva i kvarts, vitt stänkskydd, stänkskydd i glaskakel, rostfria vitvaror, marmorgolv, en köksö och vitt golv
12 868 foton på kök, med marmorgolv
4