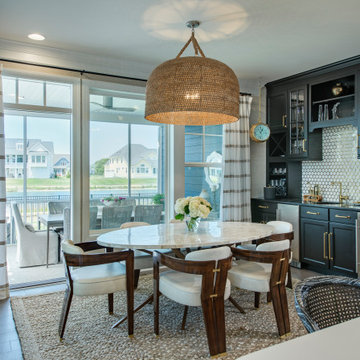6 887 foton på kök med matplats, med beiget golv
Sortera efter:
Budget
Sortera efter:Populärt i dag
1 - 20 av 6 887 foton

This couple purchased a second home as a respite from city living. Living primarily in downtown Chicago the couple desired a place to connect with nature. The home is located on 80 acres and is situated far back on a wooded lot with a pond, pool and a detached rec room. The home includes four bedrooms and one bunkroom along with five full baths.
The home was stripped down to the studs, a total gut. Linc modified the exterior and created a modern look by removing the balconies on the exterior, removing the roof overhang, adding vertical siding and painting the structure black. The garage was converted into a detached rec room and a new pool was added complete with outdoor shower, concrete pavers, ipe wood wall and a limestone surround.
Dining Room and Den Details:
Features a custom 10’ live edge white oak table. Linc designed it and built it himself in his shop with Owl Lumber and Home Things. This room was an addition along with the porch.
-Large picture windows
-Sofa, Blu Dot
-Credenza, Poliform
-White shiplap ceiling with white oak beams
-Flooring is rough wide plank white oak and distressed

Foto på ett funkis kök med matplats, med grå väggar, ljust trägolv och beiget golv
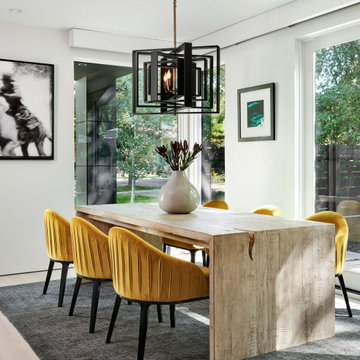
Inspiration för mellanstora moderna kök med matplatser, med vita väggar, ljust trägolv och beiget golv

The Eagle Harbor Cabin is located on a wooded waterfront property on Lake Superior, at the northerly edge of Michigan’s Upper Peninsula, about 300 miles northeast of Minneapolis.
The wooded 3-acre site features the rocky shoreline of Lake Superior, a lake that sometimes behaves like the ocean. The 2,000 SF cabin cantilevers out toward the water, with a 40-ft. long glass wall facing the spectacular beauty of the lake. The cabin is composed of two simple volumes: a large open living/dining/kitchen space with an open timber ceiling structure and a 2-story “bedroom tower,” with the kids’ bedroom on the ground floor and the parents’ bedroom stacked above.
The interior spaces are wood paneled, with exposed framing in the ceiling. The cabinets use PLYBOO, a FSC-certified bamboo product, with mahogany end panels. The use of mahogany is repeated in the custom mahogany/steel curvilinear dining table and in the custom mahogany coffee table. The cabin has a simple, elemental quality that is enhanced by custom touches such as the curvilinear maple entry screen and the custom furniture pieces. The cabin utilizes native Michigan hardwoods such as maple and birch. The exterior of the cabin is clad in corrugated metal siding, offset by the tall fireplace mass of Montana ledgestone at the east end.
The house has a number of sustainable or “green” building features, including 2x8 construction (40% greater insulation value); generous glass areas to provide natural lighting and ventilation; large overhangs for sun and snow protection; and metal siding for maximum durability. Sustainable interior finish materials include bamboo/plywood cabinets, linoleum floors, locally-grown maple flooring and birch paneling, and low-VOC paints.
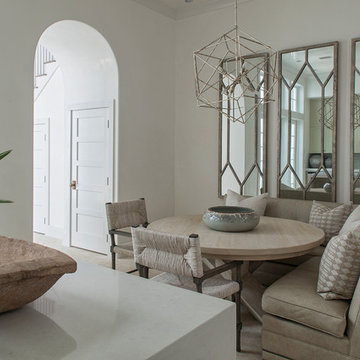
Bild på ett mellanstort vintage kök med matplats, med vita väggar, beiget golv och travertin golv

Idéer för ett modernt kök med matplats, med vita väggar, ljust trägolv, en öppen vedspis och beiget golv
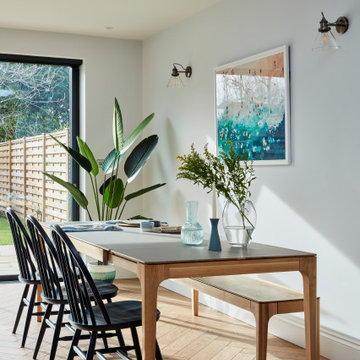
Light and Bright and Open Family Dining Space
Exempel på ett stort klassiskt kök med matplats, med beiget golv, grå väggar och mellanmörkt trägolv
Exempel på ett stort klassiskt kök med matplats, med beiget golv, grå väggar och mellanmörkt trägolv

Modern inredning av ett kök med matplats, med vita väggar, ljust trägolv och beiget golv
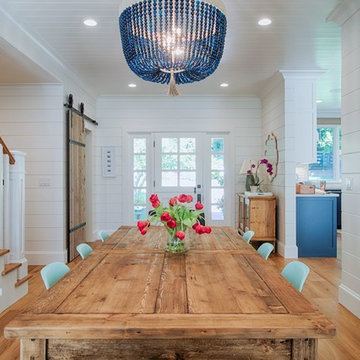
Exempel på ett mellanstort lantligt kök med matplats, med vita väggar, ljust trägolv och beiget golv

Karla Garcia
Bild på ett stort maritimt kök med matplats, med vita väggar, betonggolv och beiget golv
Bild på ett stort maritimt kök med matplats, med vita väggar, betonggolv och beiget golv
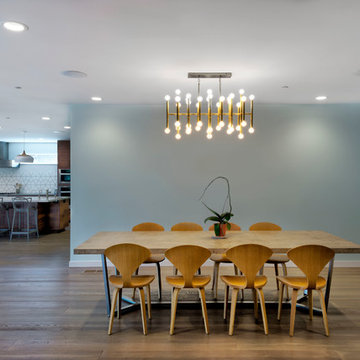
Spacious, light, simplistic yet effective. Combining a hazed glass wall to partition the kitchen while warming the room with the wooden floor and dining furniture and a stunning eye catcher of the ceiling light
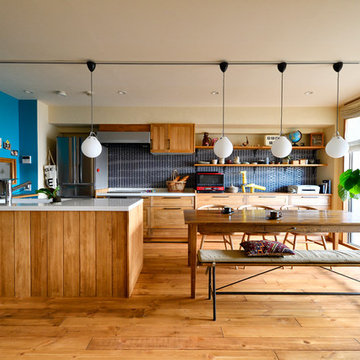
Inspiration för ett orientaliskt kök med matplats, med beige väggar, mellanmörkt trägolv och beiget golv
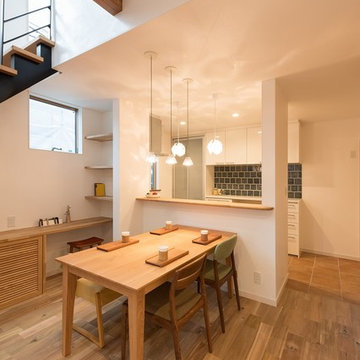
柔らかな光が差し込む家族が集う家
Foto på ett orientaliskt kök med matplats, med vita väggar, mellanmörkt trägolv och beiget golv
Foto på ett orientaliskt kök med matplats, med vita väggar, mellanmörkt trägolv och beiget golv
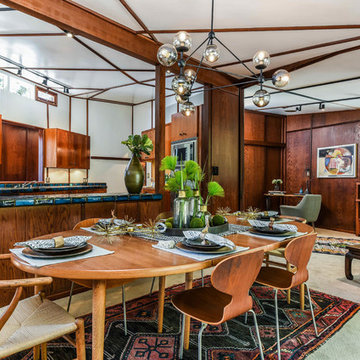
Foto på ett 60 tals kök med matplats, med beige väggar, heltäckningsmatta och beiget golv
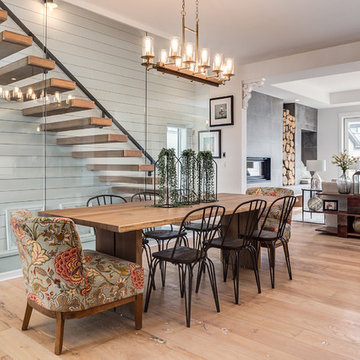
Gorgeous open concept kitchen, dining and living room, perfect for those who love to entertain or spend quality time with the family!
Inspiration för stora lantliga kök med matplatser, med vita väggar, ljust trägolv och beiget golv
Inspiration för stora lantliga kök med matplatser, med vita väggar, ljust trägolv och beiget golv

Casey Dunn Photography
Modern inredning av ett stort kök med matplats, med kalkstensgolv, vita väggar och beiget golv
Modern inredning av ett stort kök med matplats, med kalkstensgolv, vita väggar och beiget golv
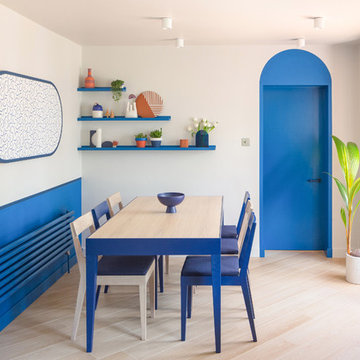
Matthew Smith
Inredning av ett modernt mellanstort kök med matplats, med vita väggar, klinkergolv i porslin och beiget golv
Inredning av ett modernt mellanstort kök med matplats, med vita väggar, klinkergolv i porslin och beiget golv
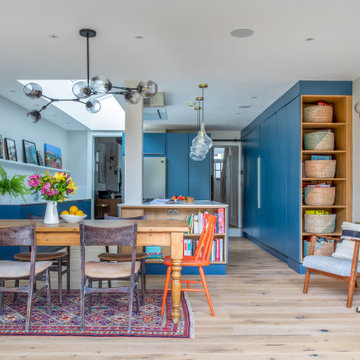
Idéer för stora funkis kök med matplatser, med ljust trägolv, vita väggar och beiget golv
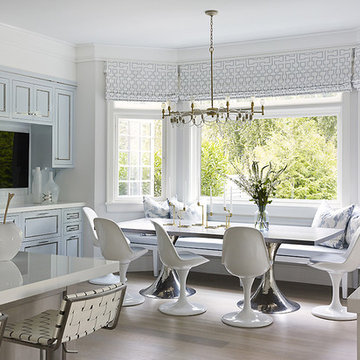
Peter Murdock Photos
Idéer för små maritima kök med matplatser, med grå väggar, ljust trägolv och beiget golv
Idéer för små maritima kök med matplatser, med grå väggar, ljust trägolv och beiget golv
6 887 foton på kök med matplats, med beiget golv
1
