1 619 foton på kök med matplats, med laminatgolv
Sortera efter:
Budget
Sortera efter:Populärt i dag
1 - 20 av 1 619 foton
Artikel 1 av 3
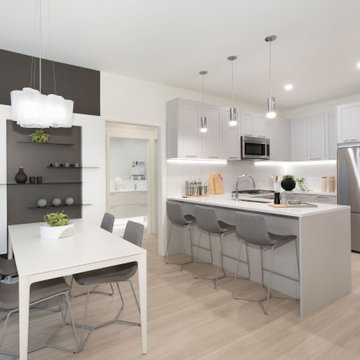
Exempel på ett litet klassiskt kök med matplats, med vita väggar, laminatgolv och brunt golv

This 1990's home, located in North Vancouver's Lynn Valley neighbourhood, had high ceilings and a great open plan layout but the decor was straight out of the 90's complete with sponge painted walls in dark earth tones. The owners, a young professional couple, enlisted our help to take it from dated and dreary to modern and bright. We started by removing details like chair rails and crown mouldings, that did not suit the modern architectural lines of the home. We replaced the heavily worn wood floors with a new high end, light coloured, wood-look laminate that will withstand the wear and tear from their two energetic golden retrievers. Since the main living space is completely open plan it was important that we work with simple consistent finishes for a clean modern look. The all white kitchen features flat doors with minimal hardware and a solid surface marble-look countertop and backsplash. We modernized all of the lighting and updated the bathrooms and master bedroom as well. The only departure from our clean modern scheme is found in the dressing room where the client was looking for a more dressed up feminine feel but we kept a thread of grey consistent even in this more vivid colour scheme. This transformation, featuring the clients' gorgeous original artwork and new custom designed furnishings is admittedly one of our favourite projects to date!
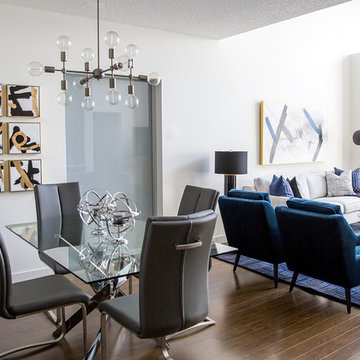
Lindsay Nichols
Bild på ett litet funkis kök med matplats, med vita väggar, laminatgolv och brunt golv
Bild på ett litet funkis kök med matplats, med vita väggar, laminatgolv och brunt golv

Kitchen / Dining with feature custom pendant light, raking ceiling to Hi-lite windows & drop ceiling over kitchen Island bench
Inspiration för ett stort funkis kök med matplats, med vita väggar, laminatgolv, en dubbelsidig öppen spis, en spiselkrans i sten och brunt golv
Inspiration för ett stort funkis kök med matplats, med vita väggar, laminatgolv, en dubbelsidig öppen spis, en spiselkrans i sten och brunt golv

As the kitchen is in the center of the house, we finished it with wish bone chairs they perfectly complement industrial wooden table they have. We kept the old chandelier and vase.

Soft colour palette to complement the industrial look and feel
Foto på ett stort funkis kök med matplats, med lila väggar, laminatgolv och vitt golv
Foto på ett stort funkis kök med matplats, med lila väggar, laminatgolv och vitt golv

Idéer för att renovera ett stort vintage kök med matplats, med flerfärgade väggar och laminatgolv

This home used to be compartmentalized into tinier rooms, with the dining room contained, as well as the kitchen, it was feeling very claustrophobic to the homeowners! For the renovation we opened up the space into one great room with a 19-foot kitchen island with ample space for cooking and gathering as a family or with friends. Everyone always gravitates to the kitchen! It's important it's the most functional part of the home. We also redid the ceilings and floors in the home, as well as updated all lighting, fixtures and finishes. It was a full-scale renovation.

New Home. Fresh start!
Inspiration för ett stort vintage kök med matplats, med vita väggar, laminatgolv, en standard öppen spis, en spiselkrans i sten och grått golv
Inspiration för ett stort vintage kök med matplats, med vita väggar, laminatgolv, en standard öppen spis, en spiselkrans i sten och grått golv
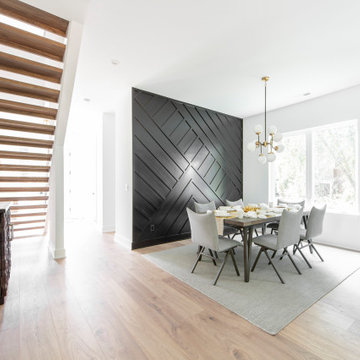
Each Kale Mills home features a unique dining area feature wall.
Modern inredning av ett kök med matplats, med svarta väggar och laminatgolv
Modern inredning av ett kök med matplats, med svarta väggar och laminatgolv

In this open floor plan we defined the dining room by added faux wainscoting. Then painted it Sherwin Williams Dovetail. The ceilings are also low in this home so we added a semi flush mount instead of a chandelier here.
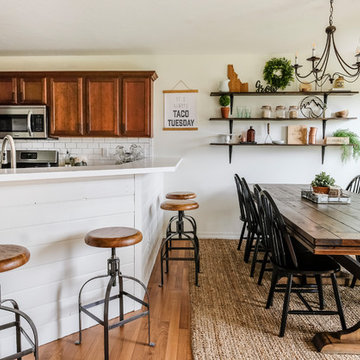
White and Wood 'Budget Kitchen Makeover'
Idéer för att renovera ett mellanstort lantligt kök med matplats, med laminatgolv, brunt golv och vita väggar
Idéer för att renovera ett mellanstort lantligt kök med matplats, med laminatgolv, brunt golv och vita väggar

Bild på ett litet funkis kök med matplats, med vita väggar, laminatgolv och grått golv
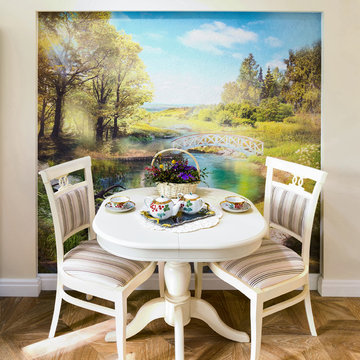
В обеденной зоне разместили фреску, специально для которой в стене была смонтирована ниша. Изначальным пожеланием заказчиков были фотообои с природными мотивами во всю высоту стены, и мы рады, что удалось прийти к компромиссу.
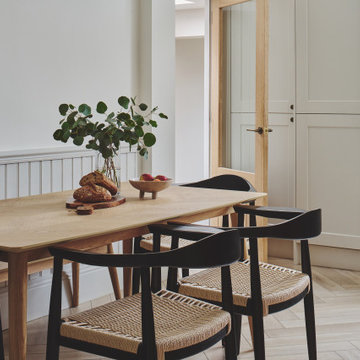
Foto på ett funkis kök med matplats, med vita väggar, laminatgolv och beiget golv
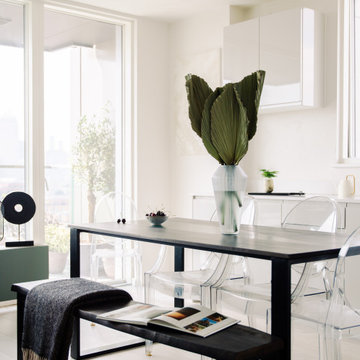
Effective kitchen design is the process of combining layout, surfaces, appliances and design details to form a cooking space that's easy to use and fun to cook and socialise in. Pairing colours can be a challenge - there’s no doubt about it. If you dare to be adventurous, purple presents a playful option for your kitchen interior. Cream tiles and cabinets work incredibly well as a blank canvas, which means you can be as bright or as dark as you fancy when it comes to using purple..
Creating good flow between indoor and outdoor spaces can make your home feel more expansive. Encouraging extra flow between indoor and outdoor rooms during times you are entertaining, not only adds extra space but adds wow factor. We've done that by installing two large bifold accordion doors on either side of our dining room.
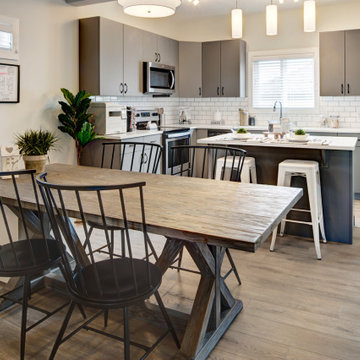
The dining room in this home is an open area eating nook. It is large enough to fit this wood table and up to six chairs. Being close to the kitchen provides a great space to entertain and the laminate floors can handle the wear and tear.
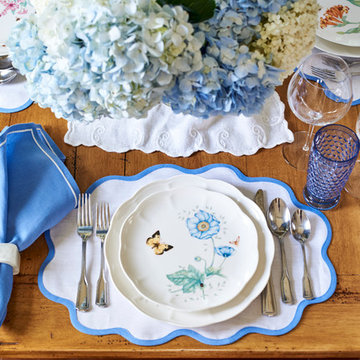
The table is set with a a decorative motif of florals and butterflies. Unique shaped placemats, matching napkin linens and deep blue glassware to adorn the dining room's tabletop.
Photography: Vic Wahby Photography
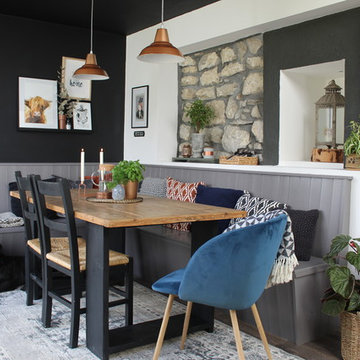
An industrial/modern style kitchen, dining space extension built onto existing cottage.
Inspiration för ett mellanstort funkis kök med matplats, med laminatgolv, svarta väggar och brunt golv
Inspiration för ett mellanstort funkis kök med matplats, med laminatgolv, svarta väggar och brunt golv
1 619 foton på kök med matplats, med laminatgolv
1