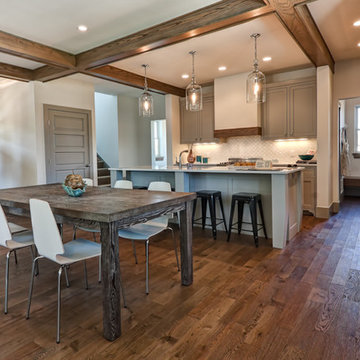12 688 foton på kök med matplats, med mörkt trägolv
Sortera efter:
Budget
Sortera efter:Populärt i dag
1 - 20 av 12 688 foton

Photo Credit: Mark Ehlen
Bild på ett mellanstort vintage kök med matplats, med beige väggar och mörkt trägolv
Bild på ett mellanstort vintage kök med matplats, med beige väggar och mörkt trägolv

Idéer för mellanstora vintage kök med matplatser, med grå väggar, mörkt trägolv, en standard öppen spis, en spiselkrans i sten och brunt golv
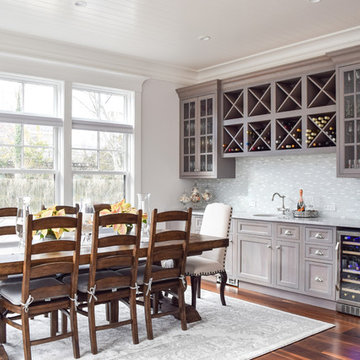
Maritim inredning av ett stort kök med matplats, med mörkt trägolv, grå väggar och brunt golv
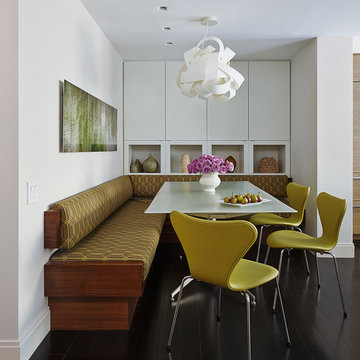
Tom Powel Imaging
Foto på ett mellanstort funkis kök med matplats, med mörkt trägolv och vita väggar
Foto på ett mellanstort funkis kök med matplats, med mörkt trägolv och vita väggar

Inspiration för mellanstora 60 tals kök med matplatser, med blå väggar, mörkt trägolv och brunt golv

Sometimes what you’re looking for is right in your own backyard. This is what our Darien Reno Project homeowners decided as we launched into a full house renovation beginning in 2017. The project lasted about one year and took the home from 2700 to 4000 square feet.
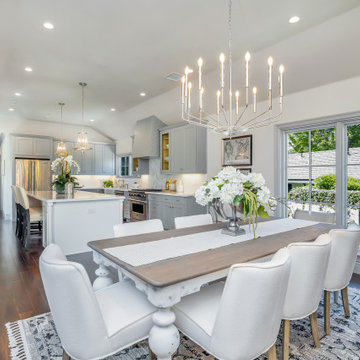
Foto på ett vintage kök med matplats, med vita väggar, mörkt trägolv och brunt golv
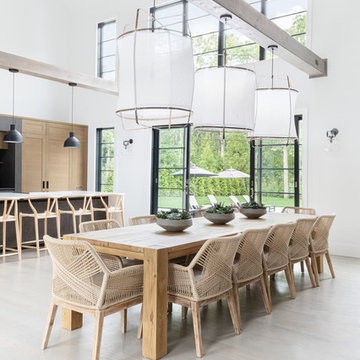
A playground by the beach. This light-hearted family of four takes a cool, easy-going approach to their Hamptons home.
Inspiration för ett mellanstort maritimt kök med matplats, med vita väggar, mörkt trägolv och grått golv
Inspiration för ett mellanstort maritimt kök med matplats, med vita väggar, mörkt trägolv och grått golv

Breakfast Area, custom bench, custom dining chair, custom window treatment, custom area rug, custom window treatment, gray, teal, cream color
Exempel på ett mellanstort maritimt kök med matplats, med grå väggar och mörkt trägolv
Exempel på ett mellanstort maritimt kök med matplats, med grå väggar och mörkt trägolv
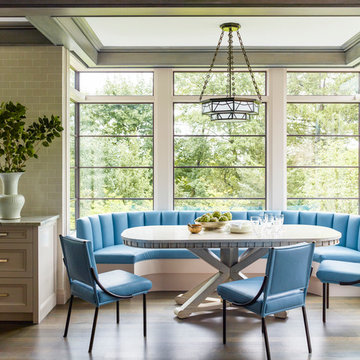
TEAM
Architect: LDa Architecture & Interiors
Interior Design: Nina Farmer Interiors
Builder: Wellen Construction
Landscape Architect: Matthew Cunningham Landscape Design
Photographer: Eric Piasecki Photography
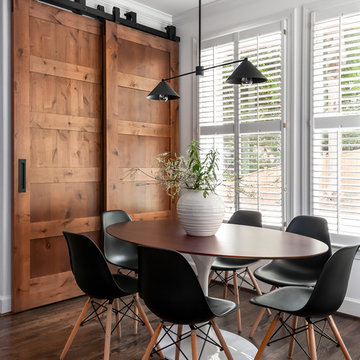
We replaced the dated bifold pantry doors with this beautiful walnut stained barn door. Also replaced the bulky dining room table to this sleek mid-century tulip table and added a modern black pendant.

The stunning two story dining room in this Bloomfield Hills home, completed in 2015, allows the twenty foot wall of windows and the breathtaking lake views beyond to take center stage as the key focal point. Twin built in buffets grace the two side walls, offering substantial storage and serving space for the generously proportioned room. The floating cabinets are topped with leathered granite mitered countertops in Fantasy Black. The backsplashes feature Peau de Béton, lightweight fiberglass reinforced concrete panels, in a dynamic Onyx finish for a sophisticated industrial look. The custom walnut table sports a metal edge binding, furthering the modern industrial theme of the buffets. The soaring ceiling is treated to a stepped edge detail with indirect LED strip lighting above to provide ambient light to accent the scene below.
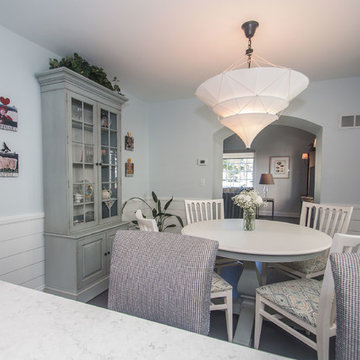
Bringing summer all year-round.
JZID did a full gut-remodel on a small bungalow in Whitefish Bay to transform it into a New England Coastal-inspired sanctuary for Colorado transplant Clients. Now even on the coldest winter days, the Clients will feel like it’s summer as soon as they walk into their home.

A dining room with impact! This is the first room one sees when entering this home, so impact was important. Blue flamestitch wallcovering above a 7 feet high wainscoting blends with leather side chairs and blue velvet captain's chairs. The custom dining table is walnut with a brass base. Anchoring the area is a modern patterned gray area rug and a brass and glass sputnik light fixture crowns the tray ceiling.
Photo: Stephen Allen

Photo Credit - David Bader
Bild på ett maritimt kök med matplats, med beige väggar, mörkt trägolv och brunt golv
Bild på ett maritimt kök med matplats, med beige väggar, mörkt trägolv och brunt golv
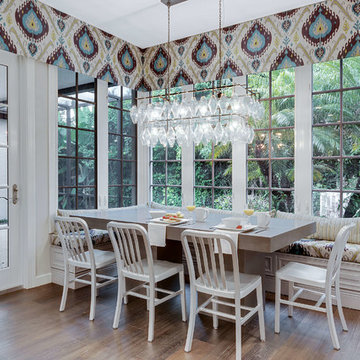
Idéer för ett mellanstort klassiskt kök med matplats, med grå väggar, mörkt trägolv och brunt golv

Existing tumbled limestone tiles were removed from the fireplace & hearth and replaced with new taupe colored brick-like 2x8 ceramic tile. A new reclaimed rustic beam installed for mantle. To add even more architectural detail to the fireplace painted shiplap boards were installed over existing drywall.
Marshall Skinner, Marshall Evan Photography
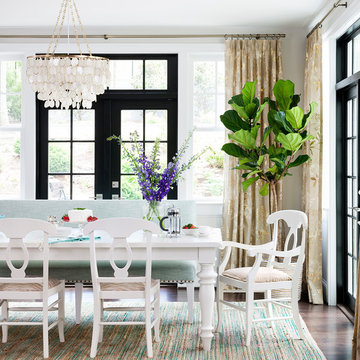
This breakfast room houses a custom-sized Lee Industries bench, capiz shell chandelier, repurposed and repainted dinging table and chairs, and draperies with metallic gold threads.
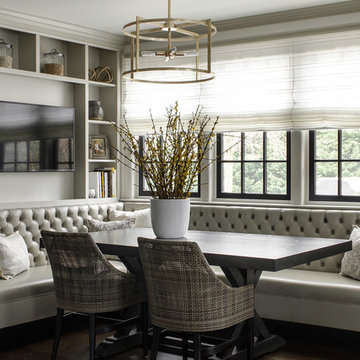
A custom seating area in this kitchen features a tufted banquette, farmhouse style table and gorgeous woven chairs. Custom cabinetry houses the television and space for cookbooks and personal accents.
12 688 foton på kök med matplats, med mörkt trägolv
1
