78 382 foton på kök med matplats
Sortera efter:
Budget
Sortera efter:Populärt i dag
121 - 140 av 78 382 foton
Artikel 1 av 2
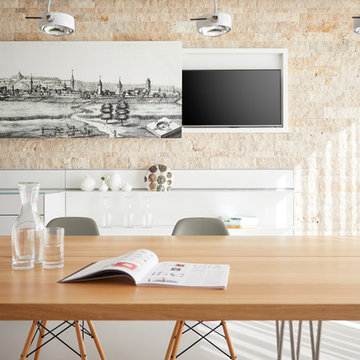
Florian Thierer Photography
Inspiration för små moderna kök med matplatser, med beige väggar, grått golv och vinylgolv
Inspiration för små moderna kök med matplatser, med beige väggar, grått golv och vinylgolv
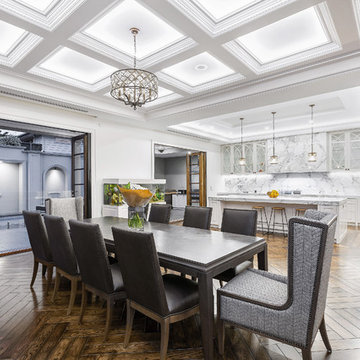
Sam Martin - Four Walls Media
Idéer för att renovera ett mycket stort funkis kök med matplats, med vita väggar och mörkt trägolv
Idéer för att renovera ett mycket stort funkis kök med matplats, med vita väggar och mörkt trägolv
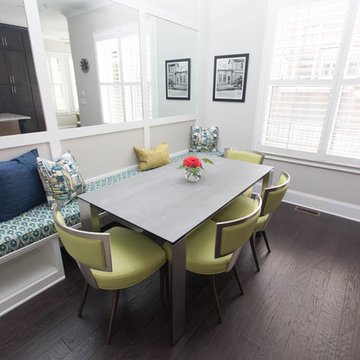
Inspiration för små moderna kök med matplatser, med vita väggar, mörkt trägolv och brunt golv
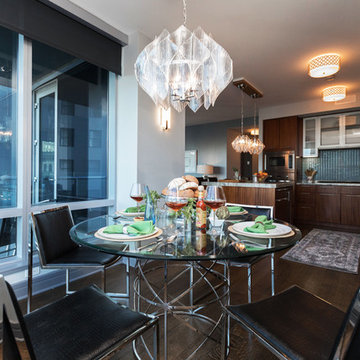
The unit’s interior design is meant to give the residents an opportunity to relax in an elegant space with modern solutions that work in harmony with the amenities of the Ritz-Carlton experience. The Philadelphia design company incorporated warm wood tones throughout to create warmth while using contemporary elements like glass, chrome, and antiqued mirror to keep the design modern and luxurious.
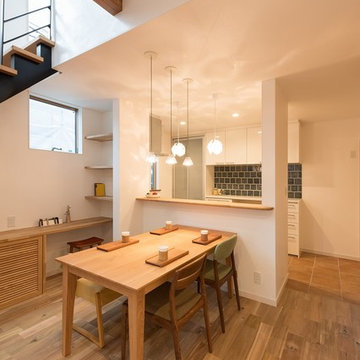
柔らかな光が差し込む家族が集う家
Foto på ett orientaliskt kök med matplats, med vita väggar, mellanmörkt trägolv och beiget golv
Foto på ett orientaliskt kök med matplats, med vita väggar, mellanmörkt trägolv och beiget golv
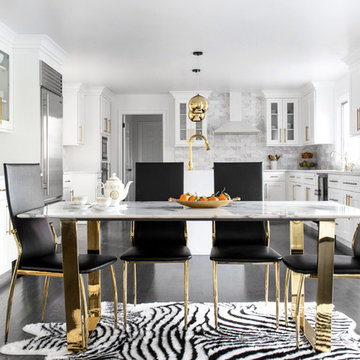
Raquel Langworthy
Idéer för vintage kök med matplatser, med vita väggar, mörkt trägolv och svart golv
Idéer för vintage kök med matplatser, med vita väggar, mörkt trägolv och svart golv
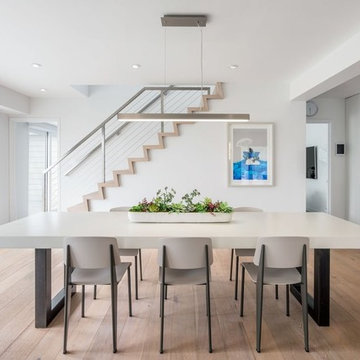
Exempel på ett stort modernt kök med matplats, med vita väggar, mellanmörkt trägolv och brunt golv

Modern dining room design
Photo by Yulia Piterkina | www.06place.com
Idéer för mellanstora funkis kök med matplatser, med beige väggar, vinylgolv och grått golv
Idéer för mellanstora funkis kök med matplatser, med beige väggar, vinylgolv och grått golv
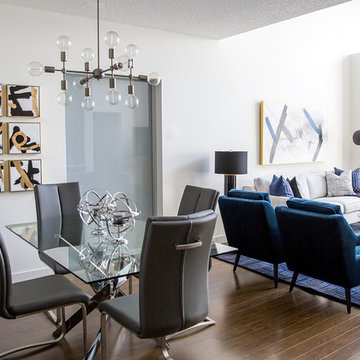
Lindsay Nichols
Bild på ett litet funkis kök med matplats, med vita väggar, laminatgolv och brunt golv
Bild på ett litet funkis kök med matplats, med vita väggar, laminatgolv och brunt golv
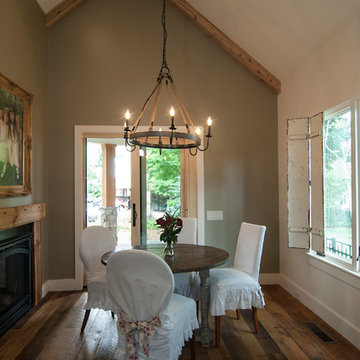
Pippin Designs
This breakfast area in the english cottage is our clients favorite space looking out at main street in Davidson and the front porch with a warm fireplace by her feet!
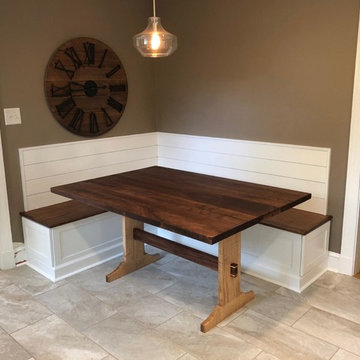
Inspiration för mellanstora lantliga kök med matplatser, med bruna väggar, klinkergolv i porslin och beiget golv
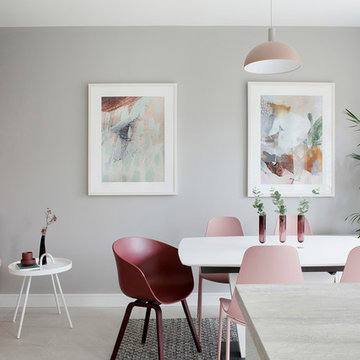
Ruth Maria Murphy | Photographer
Exempel på ett nordiskt kök med matplats, med grå väggar och grått golv
Exempel på ett nordiskt kök med matplats, med grå väggar och grått golv
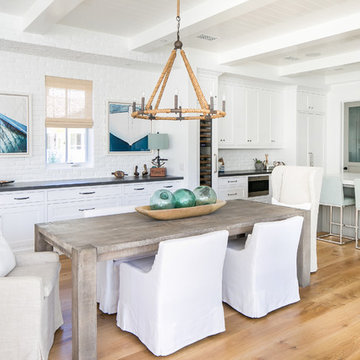
Inspiration för ett maritimt kök med matplats, med vita väggar och ljust trägolv

Inspiration för ett litet maritimt kök med matplats, med vita väggar, mellanmörkt trägolv, en standard öppen spis, en spiselkrans i tegelsten och grått golv
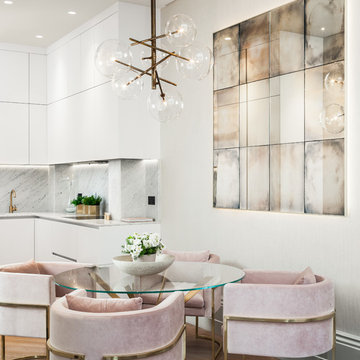
Foto på ett vintage kök med matplats, med vita väggar, mellanmörkt trägolv och brunt golv
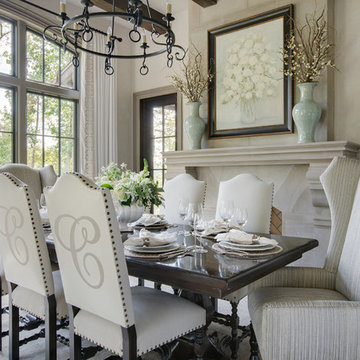
There’s no statelier way to dine than around the table of this gracious South Carolina mountain home. Far from rustic, the room’s warm and airy grandeur provides an elegant space for both casual meals and elegant soirees.
Displayed above the grand cast stone fireplace is a floral still life painting in a watery palette of seafoam and aqua. Celadon vases are filled with dried branches and buds, adding softness and height. Ivory plaster walls keep the space light, while dark gray molding, exposed beams and walnut-stained floors add depth. The windows are painted Sherwin Williams Black Fox. Draperies of white sateen, embellished with champagne embroidery, fall to the floor from metal hardware. Suspended from the plaster ceiling is an iron chandelier, adding its own light to the natural rays flooding across the floor.
An espresso-stained trestle table stands on an Oushak rug in shades of almond, ecru and wheat, grounding this traditional dining room. Surrounding the table are large side chairs with carved legs covered in vanilla leather and trimmed with bronze nails. A taupe monogram on the back of each chair adds a personal touch reflecting the owners’ Southern roots. Wing-backed host chairs dressed in a grey and cream mini stripe bookend the table. The table is set with vanilla linen napkins, silver napkin rings and gold placemats. An arrangement of local hydrangeas fills a biscuit-glazed pot, finishes the lush tablescape.
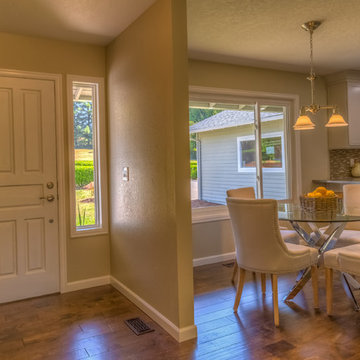
Idéer för ett litet modernt kök med matplats, med beige väggar, mellanmörkt trägolv och brunt golv
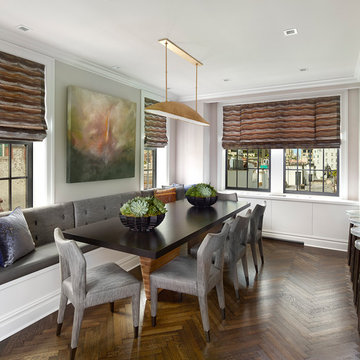
Holger Obenaus
Idéer för att renovera ett mellanstort vintage kök med matplats, med grå väggar, mörkt trägolv och brunt golv
Idéer för att renovera ett mellanstort vintage kök med matplats, med grå väggar, mörkt trägolv och brunt golv

Builder: AVB Inc.
Interior Design: Vision Interiors by Visbeen
Photographer: Ashley Avila Photography
The Holloway blends the recent revival of mid-century aesthetics with the timelessness of a country farmhouse. Each façade features playfully arranged windows tucked under steeply pitched gables. Natural wood lapped siding emphasizes this homes more modern elements, while classic white board & batten covers the core of this house. A rustic stone water table wraps around the base and contours down into the rear view-out terrace.
Inside, a wide hallway connects the foyer to the den and living spaces through smooth case-less openings. Featuring a grey stone fireplace, tall windows, and vaulted wood ceiling, the living room bridges between the kitchen and den. The kitchen picks up some mid-century through the use of flat-faced upper and lower cabinets with chrome pulls. Richly toned wood chairs and table cap off the dining room, which is surrounded by windows on three sides. The grand staircase, to the left, is viewable from the outside through a set of giant casement windows on the upper landing. A spacious master suite is situated off of this upper landing. Featuring separate closets, a tiled bath with tub and shower, this suite has a perfect view out to the rear yard through the bedrooms rear windows. All the way upstairs, and to the right of the staircase, is four separate bedrooms. Downstairs, under the master suite, is a gymnasium. This gymnasium is connected to the outdoors through an overhead door and is perfect for athletic activities or storing a boat during cold months. The lower level also features a living room with view out windows and a private guest suite.
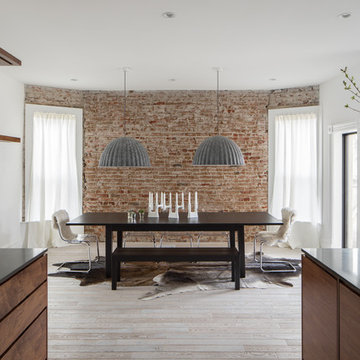
David Lauer
Inredning av ett modernt mellanstort kök med matplats, med vita väggar, ljust trägolv och beiget golv
Inredning av ett modernt mellanstort kök med matplats, med vita väggar, ljust trägolv och beiget golv
78 382 foton på kök med matplats
7