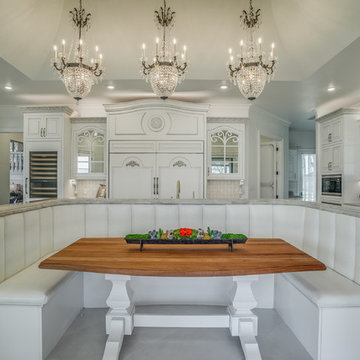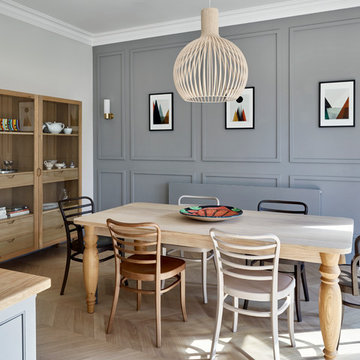78 382 foton på kök med matplats
Sortera efter:
Budget
Sortera efter:Populärt i dag
161 - 180 av 78 382 foton
Artikel 1 av 2
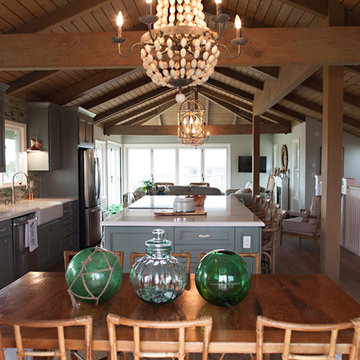
By What Shanni Saw
Maritim inredning av ett stort kök med matplats, med blå väggar och mörkt trägolv
Maritim inredning av ett stort kök med matplats, med blå väggar och mörkt trägolv

Dunn-Edwards Paints paint colors -
Walls & Ceiling: Golden Retriever DE5318
Cabinets: Eat Your Peas DET528, Greener Pastures DET529, Stanford Green DET531
Jeremy Samuelson Photography | www.jeremysamuelson.com
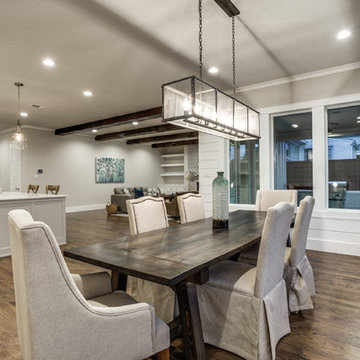
Shoot 2 Sell
Exempel på ett mellanstort lantligt kök med matplats, med grå väggar och mörkt trägolv
Exempel på ett mellanstort lantligt kök med matplats, med grå väggar och mörkt trägolv
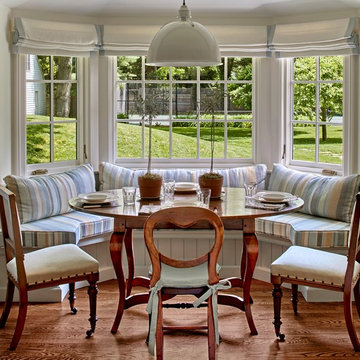
Charles Hilton Architects, Robert Benson Photography
From grand estates, to exquisite country homes, to whole house renovations, the quality and attention to detail of a "Significant Homes" custom home is immediately apparent. Full time on-site supervision, a dedicated office staff and hand picked professional craftsmen are the team that take you from groundbreaking to occupancy. Every "Significant Homes" project represents 45 years of luxury homebuilding experience, and a commitment to quality widely recognized by architects, the press and, most of all....thoroughly satisfied homeowners. Our projects have been published in Architectural Digest 6 times along with many other publications and books. Though the lion share of our work has been in Fairfield and Westchester counties, we have built homes in Palm Beach, Aspen, Maine, Nantucket and Long Island.
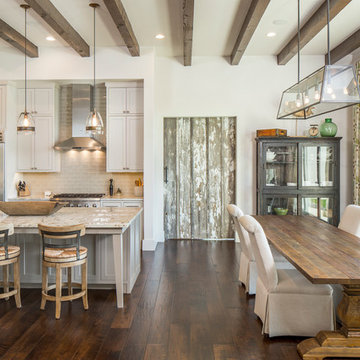
Fine Focus Photography
Exempel på ett stort lantligt kök med matplats, med vita väggar, mörkt trägolv och en spiselkrans i sten
Exempel på ett stort lantligt kök med matplats, med vita väggar, mörkt trägolv och en spiselkrans i sten
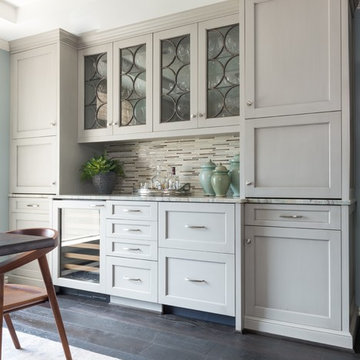
Interior Design by Dona Rosene; Kitchen Design & Custom Cabinetry by Helene's Luxury Kitchens; Photography by Michael Hunter
Inspiration för ett litet vintage kök med matplats, med blå väggar och mörkt trägolv
Inspiration för ett litet vintage kök med matplats, med blå väggar och mörkt trägolv
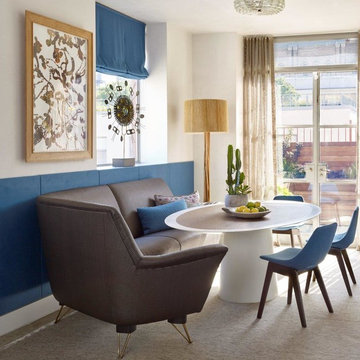
Peter Murdock
Modern inredning av ett litet kök med matplats, med vita väggar och heltäckningsmatta
Modern inredning av ett litet kök med matplats, med vita väggar och heltäckningsmatta
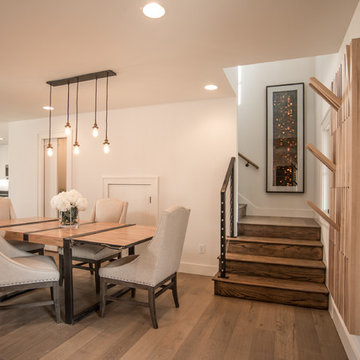
Joe Wittkop Photography
Bild på ett litet vintage kök med matplats, med vita väggar och ljust trägolv
Bild på ett litet vintage kök med matplats, med vita väggar och ljust trägolv
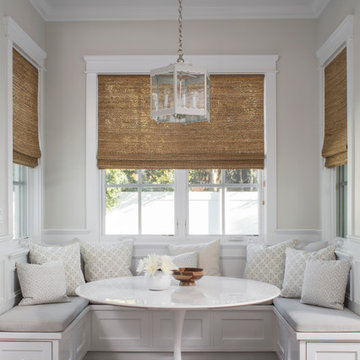
Love this breakfast nook in neutral fabrics with white tulip table and hanging custom grey lantern. Natural woven shades add texture to the space.
Klassisk inredning av ett mellanstort kök med matplats, med beige väggar och mörkt trägolv
Klassisk inredning av ett mellanstort kök med matplats, med beige väggar och mörkt trägolv
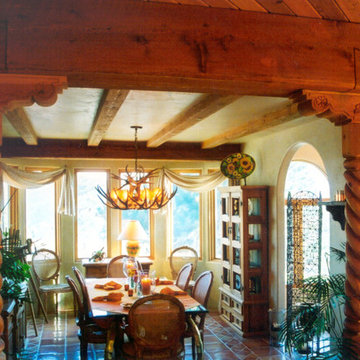
Santa-Fe Spiral Columns with carved capitals. Saltillo tiles radiant flooring
Peter & Simona Budeiri
Inspiration för ett amerikanskt kök med matplats, med vita väggar och klinkergolv i keramik
Inspiration för ett amerikanskt kök med matplats, med vita väggar och klinkergolv i keramik
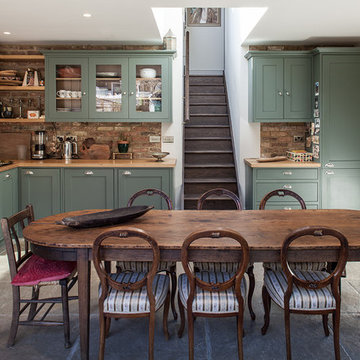
design: Cayford Architecture
photo: Adelina Iliev
Idéer för att renovera ett vintage kök med matplats, med vita väggar
Idéer för att renovera ett vintage kök med matplats, med vita väggar
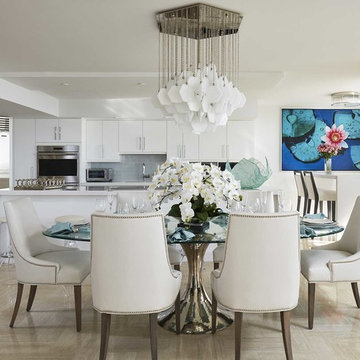
Bright, white, clean and contemporary are words used to describe this dining room. Unique, contemporary lighting adds art to an open room with no wall. The large oval glass and chrome table is the centerpiece for the room surrounded by classic leather chairs in white.
Robert Brantley Photography

Casey Dunn Photography
Modern inredning av ett stort kök med matplats, med kalkstensgolv, vita väggar och beiget golv
Modern inredning av ett stort kök med matplats, med kalkstensgolv, vita väggar och beiget golv
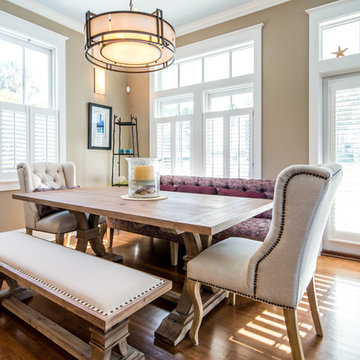
Exempel på ett mellanstort maritimt kök med matplats, med mellanmörkt trägolv och beige väggar
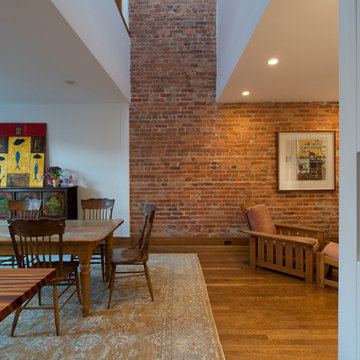
Inspiration för mellanstora industriella kök med matplatser, med vita väggar och mellanmörkt trägolv
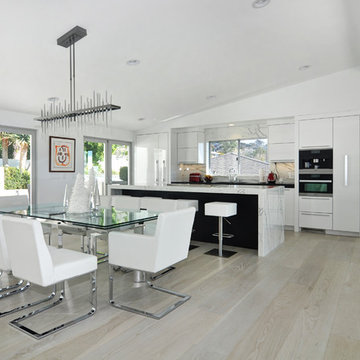
3/4" x 10" Custom Select White Oak Plank with a custom stain and finish.
Photography by: The Bowman Group
Bild på ett mellanstort funkis kök med matplats, med vita väggar och ljust trägolv
Bild på ett mellanstort funkis kök med matplats, med vita väggar och ljust trägolv

Halkin Mason Photography
Idéer för stora vintage kök med matplatser, med vita väggar och marmorgolv
Idéer för stora vintage kök med matplatser, med vita väggar och marmorgolv
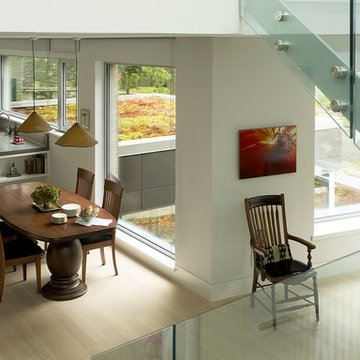
OVERVIEW
Set into a mature Boston area neighborhood, this sophisticated 2900SF home offers efficient use of space, expression through form, and myriad of green features.
MULTI-GENERATIONAL LIVING
Designed to accommodate three family generations, paired living spaces on the first and second levels are architecturally expressed on the facade by window systems that wrap the front corners of the house. Included are two kitchens, two living areas, an office for two, and two master suites.
CURB APPEAL
The home includes both modern form and materials, using durable cedar and through-colored fiber cement siding, permeable parking with an electric charging station, and an acrylic overhang to shelter foot traffic from rain.
FEATURE STAIR
An open stair with resin treads and glass rails winds from the basement to the third floor, channeling natural light through all the home’s levels.
LEVEL ONE
The first floor kitchen opens to the living and dining space, offering a grand piano and wall of south facing glass. A master suite and private ‘home office for two’ complete the level.
LEVEL TWO
The second floor includes another open concept living, dining, and kitchen space, with kitchen sink views over the green roof. A full bath, bedroom and reading nook are perfect for the children.
LEVEL THREE
The third floor provides the second master suite, with separate sink and wardrobe area, plus a private roofdeck.
ENERGY
The super insulated home features air-tight construction, continuous exterior insulation, and triple-glazed windows. The walls and basement feature foam-free cavity & exterior insulation. On the rooftop, a solar electric system helps offset energy consumption.
WATER
Cisterns capture stormwater and connect to a drip irrigation system. Inside the home, consumption is limited with high efficiency fixtures and appliances.
TEAM
Architecture & Mechanical Design – ZeroEnergy Design
Contractor – Aedi Construction
Photos – Eric Roth Photography
78 382 foton på kök med matplats
9
