78 389 foton på kök med matplats
Sortera efter:
Budget
Sortera efter:Populärt i dag
21 - 40 av 78 389 foton
Artikel 1 av 2

Inspiration för ett litet maritimt kök med matplats, med grå väggar och ljust trägolv

Photography by Michael J. Lee
Bild på ett mellanstort funkis kök med matplats, med grå väggar, mörkt trägolv och brunt golv
Bild på ett mellanstort funkis kök med matplats, med grå väggar, mörkt trägolv och brunt golv

Austin Victorian by Chango & Co.
Architectural Advisement & Interior Design by Chango & Co.
Architecture by William Hablinski
Construction by J Pinnelli Co.
Photography by Sarah Elliott

Inspiration för ett mellanstort lantligt kök med matplats, med vita väggar, mellanmörkt trägolv och brunt golv
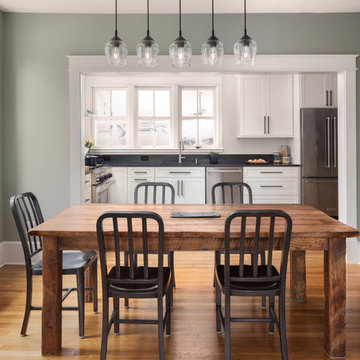
We removed a wall between the old kitchen and an adjacent and underutilized sunroom. By expanding the kitchen and opening it up to the dining room, we improved circulation and made this house a more welcoming place to to entertain friends and family.
Photos: Jenn Verrier Photography

Open Concept Nook
Foto på ett stort vintage kök med matplats, med grå väggar, mörkt trägolv och brunt golv
Foto på ett stort vintage kök med matplats, med grå väggar, mörkt trägolv och brunt golv

Seating area featuring built in bench seating and plenty of natural light. Table top is made of reclaimed lumber done by Longleaf Lumber. The bottom table legs are reclaimed Rockford Lathe Legs.
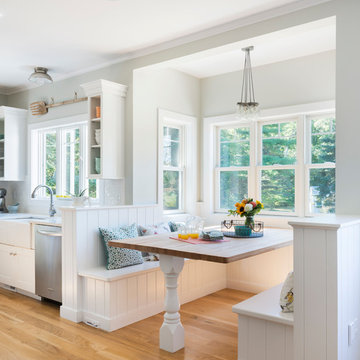
Nat Rea
Lantlig inredning av ett kök med matplats, med grå väggar och mellanmörkt trägolv
Lantlig inredning av ett kök med matplats, med grå väggar och mellanmörkt trägolv

Exempel på ett mellanstort klassiskt kök med matplats, med ljust trägolv, vita väggar och brunt golv
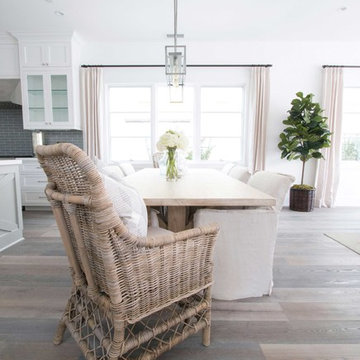
This Coastal Inspired Farmhouse with bay views puts a casual and sophisticated twist on beach living.
Interior Design by Blackband Design and Home Build by Arbor Real Estate.
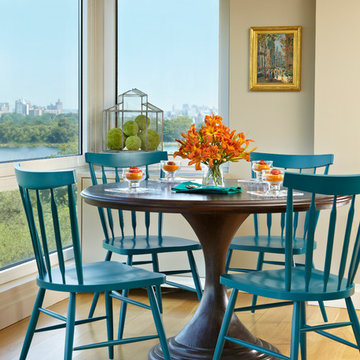
Bild på ett mellanstort vintage kök med matplats, med beige väggar och ljust trägolv

Maple Built-in Banquet Seating with Storage
Inspiration för mellanstora klassiska kök med matplatser, med beige väggar, mörkt trägolv och brunt golv
Inspiration för mellanstora klassiska kök med matplatser, med beige väggar, mörkt trägolv och brunt golv
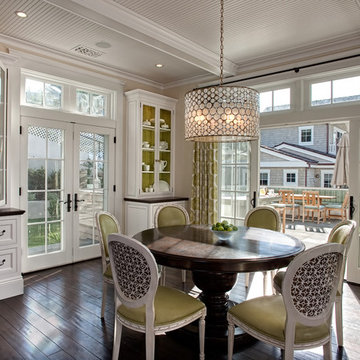
The kitchen, breakfast room and family room are all open to one another. The kitchen has a large twelve foot island topped with Calacatta marble and features a roll-out kneading table, and room to seat the whole family. The sunlight breakfast room opens onto the patio which has a built-in barbeque, and both bar top seating and a built in bench for outdoor dining. The large family room features a cozy fireplace, TV media, and a large built-in bookcase. The adjoining craft room is separated by a set of pocket french doors; where the kids can be visible from the family room as they do their homework.
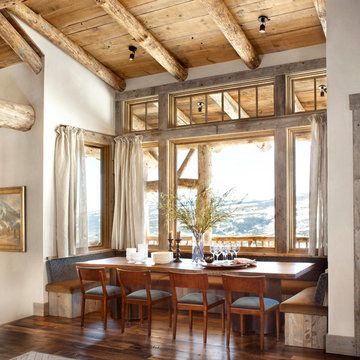
Foto på ett mellanstort rustikt kök med matplats, med vita väggar, mörkt trägolv och brunt golv
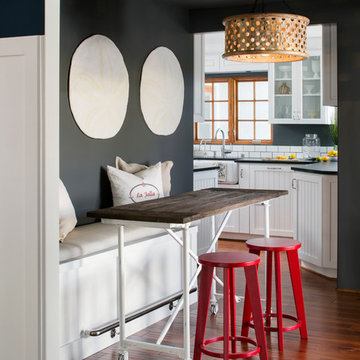
This adorable beach cottage is in the heart of the village of La Jolla in San Diego. The goals were to brighten up the space and be the perfect beach get-away for the client whose permanent residence is in Arizona. Some of the ways we achieved the goals was to place an extra high custom board and batten in the great room and by refinishing the kitchen cabinets (which were in excellent shape) white. We created interest through extreme proportions and contrast. Though there are a lot of white elements, they are all offset by a smaller portion of very dark elements. We also played with texture and pattern through wallpaper, natural reclaimed wood elements and rugs. This was all kept in balance by using a simplified color palate minimal layering.
I am so grateful for this client as they were extremely trusting and open to ideas. To see what the space looked like before the remodel you can go to the gallery page of the website www.cmnaturaldesigns.com
Photography by: Chipper Hatter
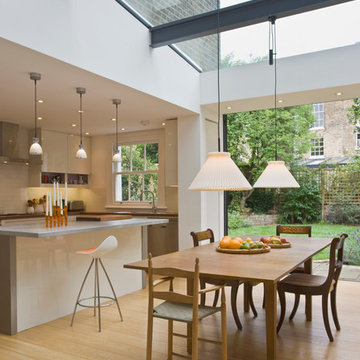
Gareth Gardner
Modern inredning av ett kök med matplats, med vita väggar och ljust trägolv
Modern inredning av ett kök med matplats, med vita väggar och ljust trägolv
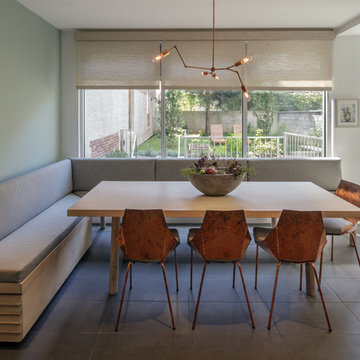
We created a light fixture (based on Lindsay Adelman's You Make It) and had it plated copper to coordinate with the lovely copper chairs. Both metal pieces were not sealed and allow the natural patina and fingerprints to add interesting texture and warmth. The shades were of a natural material and allow light to pass through for an airy feel but diffuse it enough to avoid a harsh glare.
© scott benedict | practical(ly) studios
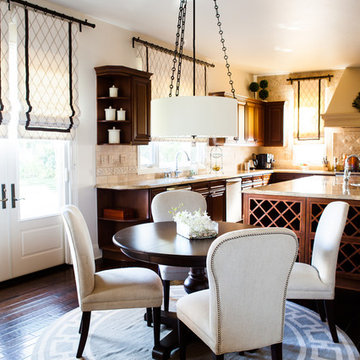
We warmed up this kitchen by adding dark wood cabinets and gorgeous linen drapes with details that accented the homes Spanish style Architecture. The open floor plan allows the kitchen to flow into the dining area where a round geometric rug grounds this area. Laure Joliet

One functional challenge was that the home did not have a pantry. MCM closets were historically smaller than the walk-in closets and pantries of today. So, we printed out the home’s floorplan and began sketching ideas. The breakfast area was quite large, and it backed up to the primary bath on one side and it also adjoined the main hallway. We decided to reconfigure the large breakfast area by making part of it into a new walk-in pantry. This gave us the extra space we needed to create a new main hallway, enough space for a spacious walk-in pantry, and finally, we had enough space remaining in the breakfast area to add a cozy built-in walnut dining bench. Above the new dining bench, we designed and incorporated a geometric walnut accent wall to add warmth and texture.
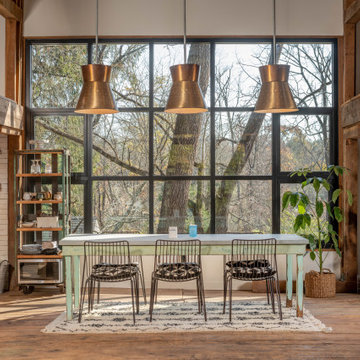
Originally constructed in the 1700s, this historic building once served as a barn, enduring the test of time for centuries. Today, it has been rejuvenated into an artist's studio, thoughtfully designed by architect Anthony Miksitz, preserving its rich heritage while accommodating a new purpose.
The studio boasts exposed support beams and soaring ceilings, paying homage to the structure's original function. A generous storefront window and door maintain the spacious ambiance of a barn, allowing an abundance of natural light and glimpses of the surrounding greenery to flood in. To ensure consistent lighting throughout, skylights have been thoughtfully incorporated into both the studio and bathroom.
In the spirit of creating a versatile space that meets every need without disrupting the creative process, we have equipped the barn with modern plumbing, electrical systems, and HVAC. Additionally, a well-appointed kitchen alcove and a comfortable sleeping loft have been seamlessly integrated, ideal for extended and uninterrupted creative sessions.
78 389 foton på kök med matplats
2