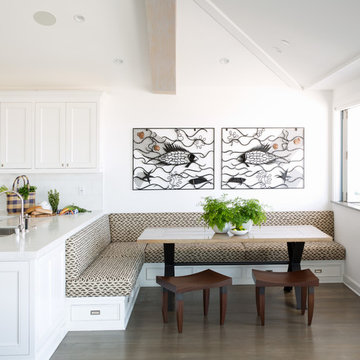78 360 foton på kök med matplats
Sortera efter:
Budget
Sortera efter:Populärt i dag
81 - 100 av 78 360 foton
Artikel 1 av 2
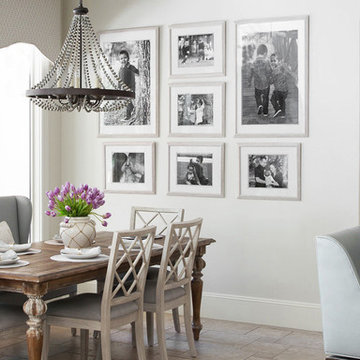
Breakfast Room designed kid friendly with a distressed table from Hooker Furniture, vinyl covered bench Kravet and chairs from Hooker Furniture recovered in a indoor/outdoor fabric from Kravet. Beaded Chandelier is a fun touch and is from Savoy House. A curved cornice custom made gives the space in a soft touch in Duralee fabric. Wall Color is Benjamin Moore OC - 23 Classic Gray.
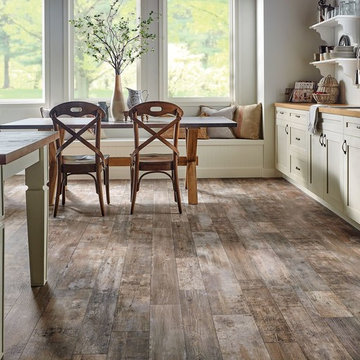
Inspiration för ett litet vintage kök med matplats, med vita väggar, vinylgolv och brunt golv
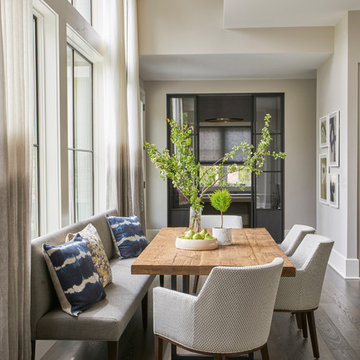
Inspiration för ett mellanstort funkis kök med matplats, med beige väggar och mellanmörkt trägolv
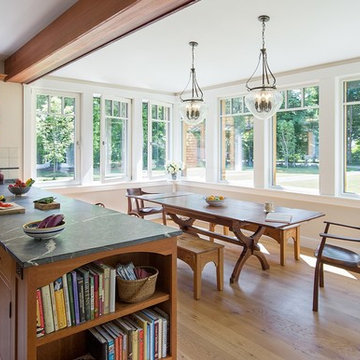
Lincoln Farmhouse
LEED-H Platinum, Net-Positive Energy
OVERVIEW. This LEED Platinum certified modern farmhouse ties into the cultural landscape of Lincoln, Massachusetts - a town known for its rich history, farming traditions, conservation efforts, and visionary architecture. The goal was to design and build a new single family home on 1.8 acres that respects the neighborhood’s agrarian roots, produces more energy than it consumes, and provides the family with flexible spaces to live-play-work-entertain. The resulting 2,800 SF home is proof that families do not need to compromise on style, space or comfort in a highly energy-efficient and healthy home.
CONNECTION TO NATURE. The attached garage is ubiquitous in new construction in New England’s cold climate. This home’s barn-inspired garage is intentionally detached from the main dwelling. A covered walkway connects the two structures, creating an intentional connection with the outdoors between auto and home.
FUNCTIONAL FLEXIBILITY. With a modest footprint, each space must serve a specific use, but also be flexible for atypical scenarios. The Mudroom serves everyday use for the couple and their children, but is also easy to tidy up to receive guests, eliminating the need for two entries found in most homes. A workspace is conveniently located off the mudroom; it looks out on to the back yard to supervise the children and can be closed off with a sliding door when not in use. The Away Room opens up to the Living Room for everyday use; it can be closed off with its oversized pocket door for secondary use as a guest bedroom with en suite bath.
NET POSITIVE ENERGY. The all-electric home consumes 70% less energy than a code-built house, and with measured energy data produces 48% more energy annually than it consumes, making it a 'net positive' home. Thick walls and roofs lack thermal bridging, windows are high performance, triple-glazed, and a continuous air barrier yields minimal leakage (0.27ACH50) making the home among the tightest in the US. Systems include an air source heat pump, an energy recovery ventilator, and a 13.1kW photovoltaic system to offset consumption and support future electric cars.
ACTUAL PERFORMANCE. -6.3 kBtu/sf/yr Energy Use Intensity (Actual monitored project data reported for the firm’s 2016 AIA 2030 Commitment. Average single family home is 52.0 kBtu/sf/yr.)
o 10,900 kwh total consumption (8.5 kbtu/ft2 EUI)
o 16,200 kwh total production
o 5,300 kwh net surplus, equivalent to 15,000-25,000 electric car miles per year. 48% net positive.
WATER EFFICIENCY. Plumbing fixtures and water closets consume a mere 60% of the federal standard, while high efficiency appliances such as the dishwasher and clothes washer also reduce consumption rates.
FOOD PRODUCTION. After clearing all invasive species, apple, pear, peach and cherry trees were planted. Future plans include blueberry, raspberry and strawberry bushes, along with raised beds for vegetable gardening. The house also offers a below ground root cellar, built outside the home's thermal envelope, to gain the passive benefit of long term energy-free food storage.
RESILIENCY. The home's ability to weather unforeseen challenges is predictable - it will fare well. The super-insulated envelope means during a winter storm with power outage, heat loss will be slow - taking days to drop to 60 degrees even with no heat source. During normal conditions, reduced energy consumption plus energy production means shelter from the burden of utility costs. Surplus production can power electric cars & appliances. The home exceeds snow & wind structural requirements, plus far surpasses standard construction for long term durability planning.
ARCHITECT: ZeroEnergy Design http://zeroenergy.com/lincoln-farmhouse
CONTRACTOR: Thoughtforms http://thoughtforms-corp.com/
PHOTOGRAPHER: Chuck Choi http://www.chuckchoi.com/
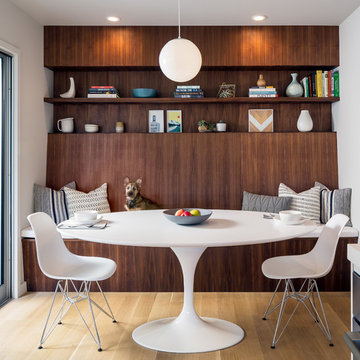
Breakfast nook/Homework station with built-in shelves.
Scott Hargis Photography.
Exempel på ett retro kök med matplats, med vita väggar, ljust trägolv och beiget golv
Exempel på ett retro kök med matplats, med vita väggar, ljust trägolv och beiget golv
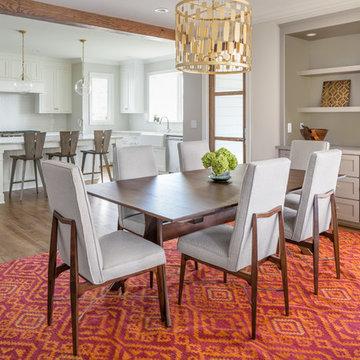
Inspiration för stora klassiska kök med matplatser, med mellanmörkt trägolv, beige väggar och brunt golv
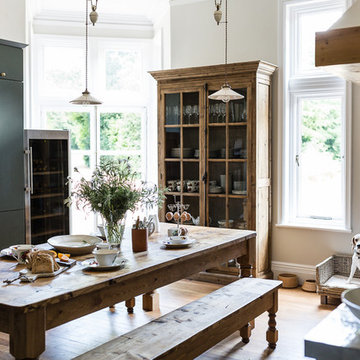
Country kitchen with rise and fall lights, reclaimed pine buffet cupboard and custom made pine farm table and benches. Kitchen units have been painted in dark green, Green Smoke from Farrow and Ball.

Karl Neumann Photography
Foto på ett stort rustikt kök med matplats, med beige väggar, mörkt trägolv och brunt golv
Foto på ett stort rustikt kök med matplats, med beige väggar, mörkt trägolv och brunt golv
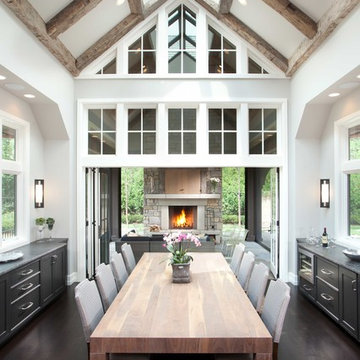
Idéer för stora vintage kök med matplatser, med vita väggar, mörkt trägolv, en standard öppen spis, en spiselkrans i sten och brunt golv

Dunn-Edwards Paints paint colors -
Walls & Ceiling: Golden Retriever DE5318
Cabinets: Eat Your Peas DET528, Greener Pastures DET529, Stanford Green DET531
Jeremy Samuelson Photography | www.jeremysamuelson.com
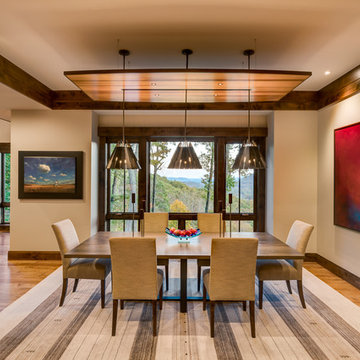
Interior Designer: Allard & Roberts Interior Design, Inc.
Builder: Glennwood Custom Builders
Architect: Con Dameron
Photographer: Kevin Meechan
Doors: Sun Mountain
Cabinetry: Advance Custom Cabinetry
Countertops & Fireplaces: Mountain Marble & Granite
Window Treatments: Blinds & Designs, Fletcher NC
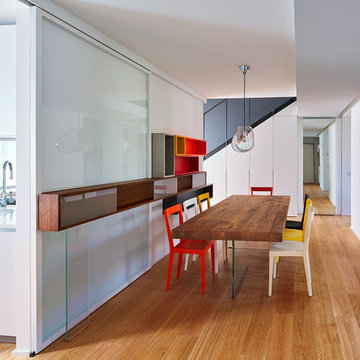
Cucina e pranzo in open space. La zona pranzo,separata dalla cucina con un pannello scorrevole, è formata da un grande tavolo in legno della Lago, sedie colorate una lampada a sospensione di FontanaArte. Sulla parete di fondo una libreria colorata.
Fotografo Alberto Ferrero
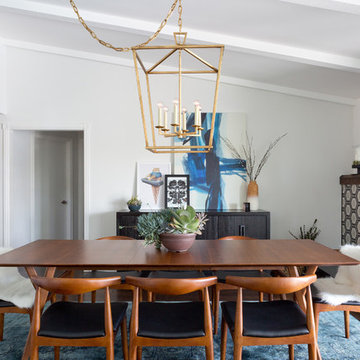
Idéer för att renovera ett mellanstort retro kök med matplats, med vita väggar, mörkt trägolv, en standard öppen spis och en spiselkrans i trä
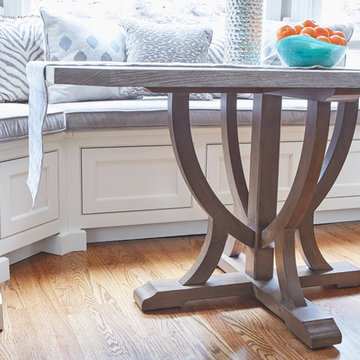
John Mcdonald
Idéer för att renovera ett mellanstort vintage kök med matplats, med mellanmörkt trägolv
Idéer för att renovera ett mellanstort vintage kök med matplats, med mellanmörkt trägolv
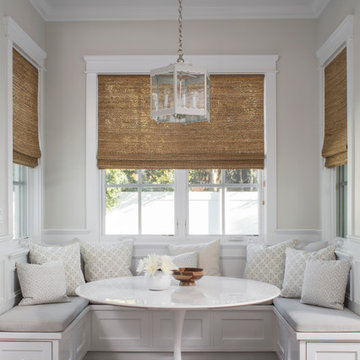
Love this breakfast nook in neutral fabrics with white tulip table and hanging custom grey lantern. Natural woven shades add texture to the space.
Klassisk inredning av ett mellanstort kök med matplats, med beige väggar och mörkt trägolv
Klassisk inredning av ett mellanstort kök med matplats, med beige väggar och mörkt trägolv
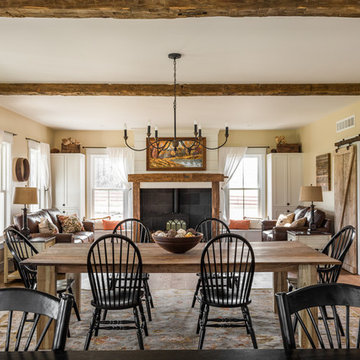
The Home Aesthetic
Inspiration för ett stort lantligt kök med matplats, med beige väggar, mellanmörkt trägolv, en öppen vedspis och en spiselkrans i trä
Inspiration för ett stort lantligt kök med matplats, med beige väggar, mellanmörkt trägolv, en öppen vedspis och en spiselkrans i trä
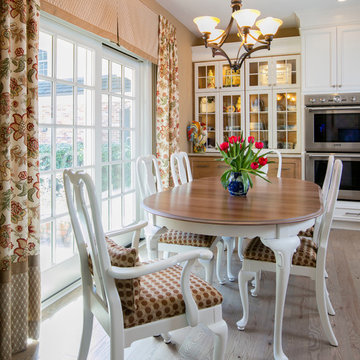
The existing kitchen table was painted white on the bottom, as were all of the Queen Anne Chairs, for a fresh new look!
Geoffrey Hodgdon Photography
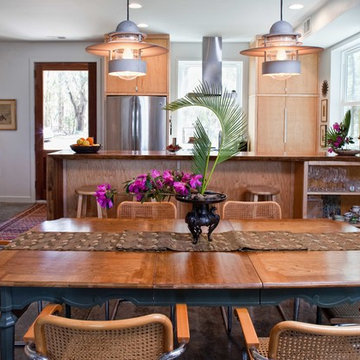
Custom maple cabinets by Sanders Woodworks.
photography by John McManus
Modern inredning av ett litet kök med matplats, med vita väggar och betonggolv
Modern inredning av ett litet kök med matplats, med vita väggar och betonggolv

Custom Breakfast Table, chairs, built-in bench. Saw-tooth Adjustable display shelves.
Photo by Laura Moss
Lantlig inredning av ett mellanstort kök med matplats, med beige väggar, svart golv och kalkstensgolv
Lantlig inredning av ett mellanstort kök med matplats, med beige väggar, svart golv och kalkstensgolv
78 360 foton på kök med matplats
5
