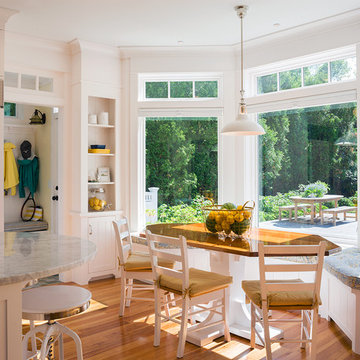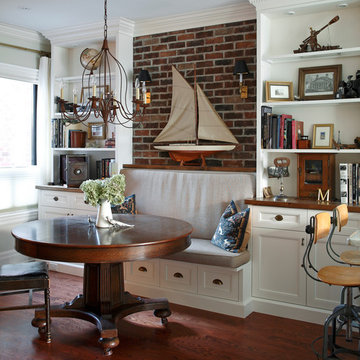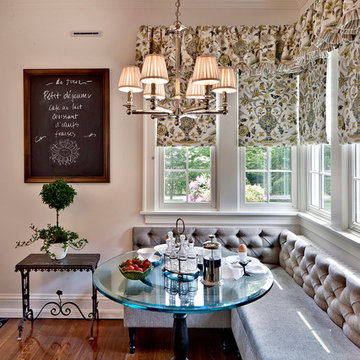78 365 foton på kök med matplats
Sortera efter:
Budget
Sortera efter:Populärt i dag
141 - 160 av 78 365 foton
Artikel 1 av 2
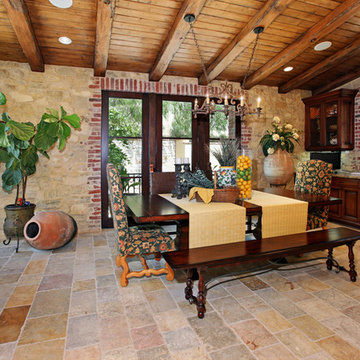
Morning Room -
General Contractor: Forte Estate Homes
Inspiration för stora medelhavsstil kök med matplatser
Inspiration för stora medelhavsstil kök med matplatser
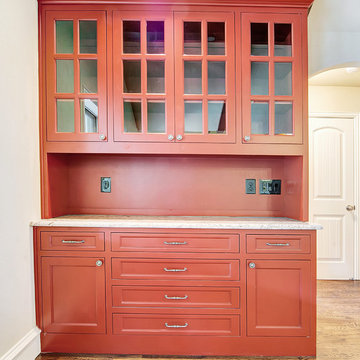
Our famous "Grandma's Hutch" is a furniture style signature piece often found in dining areas. Pictures by Imagary Intelligence for Garabedian Estates a sister company of Garabedian Properties
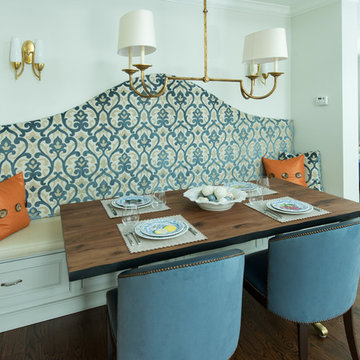
Photos taken by Rob Gulotta
Modern inredning av ett mellanstort kök med matplats, med vita väggar och mörkt trägolv
Modern inredning av ett mellanstort kök med matplats, med vita väggar och mörkt trägolv
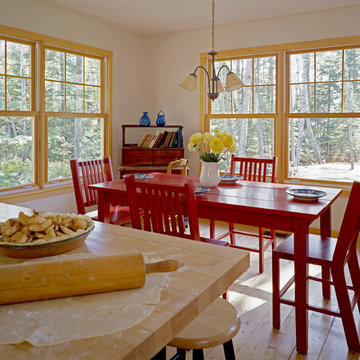
photography by James R. Salomon
Exempel på ett rustikt kök med matplats, med vita väggar och mellanmörkt trägolv
Exempel på ett rustikt kök med matplats, med vita väggar och mellanmörkt trägolv
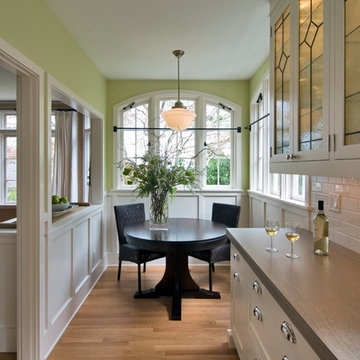
Remodel by Ostmo Construction.
Photos by Dale Lang of NW Architectural Photography.
Idéer för ett litet klassiskt kök med matplats, med gröna väggar, mellanmörkt trägolv och brunt golv
Idéer för ett litet klassiskt kök med matplats, med gröna väggar, mellanmörkt trägolv och brunt golv
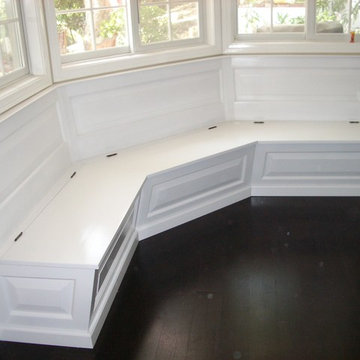
Angled built in banquet. Hinged seats for access to storage. Alder with white lacquer finish.
Idéer för att renovera ett mellanstort vintage kök med matplats, med beige väggar och mörkt trägolv
Idéer för att renovera ett mellanstort vintage kök med matplats, med beige väggar och mörkt trägolv
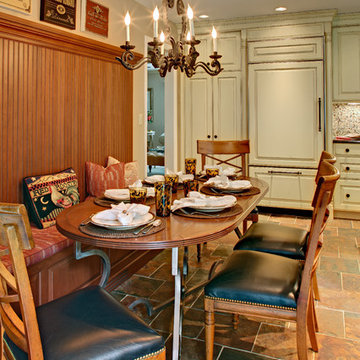
Kitchen Designs by Oakleigh Interiors
Do you bake often and chop directly on your counter? Is staining an issue with the counter tops you currently have? For an overall question, is your kitchen functioning like you want it to? We design your kitchen around you. The placement of appliances, the type of faucet, sink, counter tops and lighting are just parts of what make a kitchen essential for you and how you work in your kitchen. If that isn't too forward, we would invite ourselves over for a light lunch to witness your movements. During that time discover your likes and dislikes and listen to you tell us what your dream kitchen looks like. We can make it possible for you.
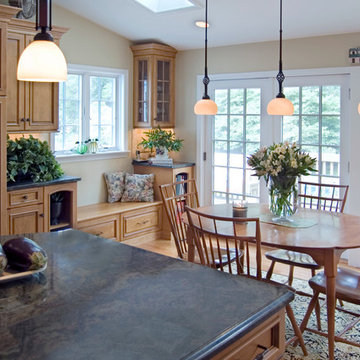
Gardner/Fox Associates, Inc.
Exempel på ett klassiskt kök med matplats, med beige väggar och mellanmörkt trägolv
Exempel på ett klassiskt kök med matplats, med beige väggar och mellanmörkt trägolv
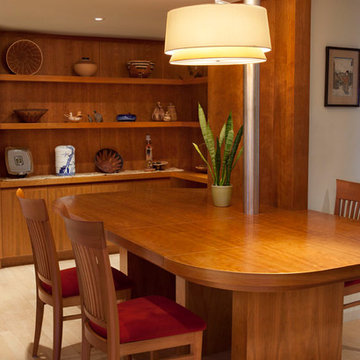
Mark LaRosa
Idéer för ett mellanstort klassiskt kök med matplats, med vita väggar och ljust trägolv
Idéer för ett mellanstort klassiskt kök med matplats, med vita väggar och ljust trägolv
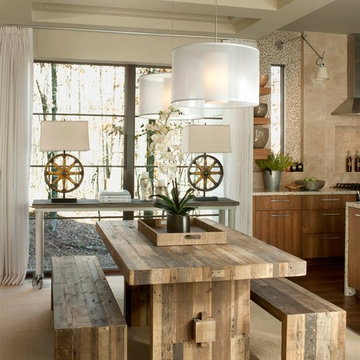
Photos copyright 2012 Scripps Network, LLC. Used with permission, all rights reserved.
Idéer för att renovera ett mellanstort vintage kök med matplats, med heltäckningsmatta, metallisk väggfärg och beiget golv
Idéer för att renovera ett mellanstort vintage kök med matplats, med heltäckningsmatta, metallisk väggfärg och beiget golv
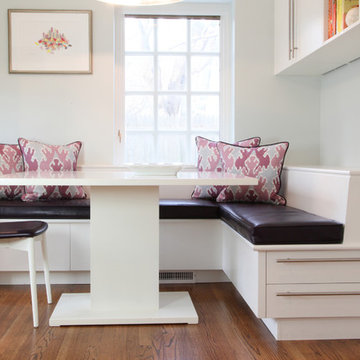
We designed banquette seating with handy storage drawers for this kitchen renovation. Custom table by Ann Kelly Interiors.
Photo: Wendy Concannon
Modern inredning av ett mellanstort kök med matplats, med mellanmörkt trägolv
Modern inredning av ett mellanstort kök med matplats, med mellanmörkt trägolv
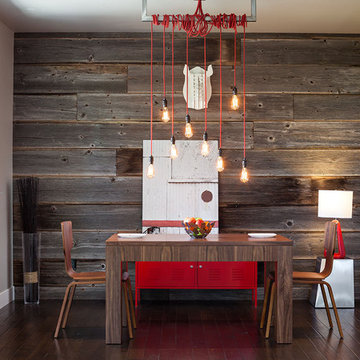
2012 KaDa Photography
Inredning av ett modernt stort kök med matplats, med mörkt trägolv och grå väggar
Inredning av ett modernt stort kök med matplats, med mörkt trägolv och grå väggar
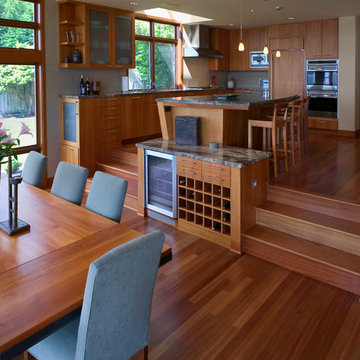
Kitchen from dining room. Dining room is three steps down from the kitchen to allow people in the kitchen to view over the dining room to the lake which is to the left in the photo. Photo by Art Grice
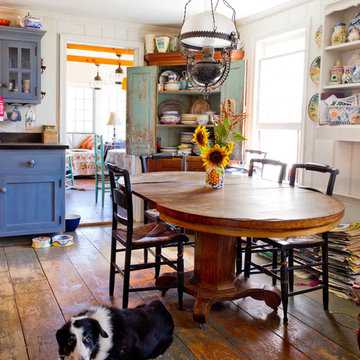
Photo by: Rikki Snyder © 2012 Houzz
Photo by: Rikki Snyder © 2012 Houzz
http://www.houzz.com/ideabooks/4018714/list/My-Houzz--An-Antique-Cape-Cod-House-Explodes-With-Color
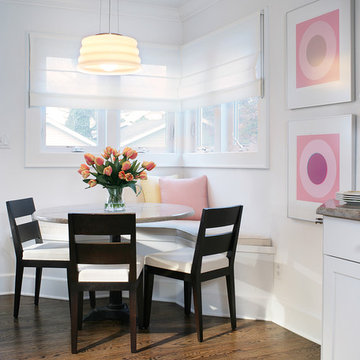
Originally the back porch/laundry room, we incorporated the space into the kitchen and turned it into a corner dining nook with the washer/dryer tucked neatly into the newly-created kitchen laundry closet. We added windows and a banquette for additional storage, as well as a round table along with chairs upholstered in a ribbed pencil stripe fabric in three color ways, also echoed on the pillows.
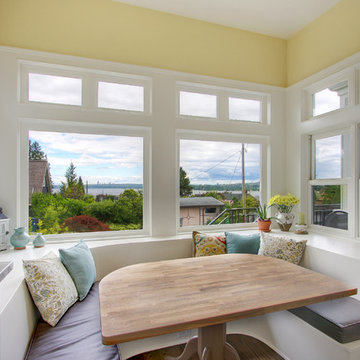
This 4,500 square foot house faces eastward across Lake Washington from Kirkland toward the Seattle skyline. The clients have an appreciation for the Foursquare style found in many of the historic homes in the area, and designing a home that fit this vocabulary while also conforming to the zoning height limits was the primary challenge. The plan includes a music room, study, craft room, breakfast nook, and 5 bedrooms, all of which pinwheel off of a centrally located stair. Skylights in the center of the house flood the home with natural light from the ceiling through an opening in the second floor down to the main level.

The Eagle Harbor Cabin is located on a wooded waterfront property on Lake Superior, at the northerly edge of Michigan’s Upper Peninsula, about 300 miles northeast of Minneapolis.
The wooded 3-acre site features the rocky shoreline of Lake Superior, a lake that sometimes behaves like the ocean. The 2,000 SF cabin cantilevers out toward the water, with a 40-ft. long glass wall facing the spectacular beauty of the lake. The cabin is composed of two simple volumes: a large open living/dining/kitchen space with an open timber ceiling structure and a 2-story “bedroom tower,” with the kids’ bedroom on the ground floor and the parents’ bedroom stacked above.
The interior spaces are wood paneled, with exposed framing in the ceiling. The cabinets use PLYBOO, a FSC-certified bamboo product, with mahogany end panels. The use of mahogany is repeated in the custom mahogany/steel curvilinear dining table and in the custom mahogany coffee table. The cabin has a simple, elemental quality that is enhanced by custom touches such as the curvilinear maple entry screen and the custom furniture pieces. The cabin utilizes native Michigan hardwoods such as maple and birch. The exterior of the cabin is clad in corrugated metal siding, offset by the tall fireplace mass of Montana ledgestone at the east end.
The house has a number of sustainable or “green” building features, including 2x8 construction (40% greater insulation value); generous glass areas to provide natural lighting and ventilation; large overhangs for sun and snow protection; and metal siding for maximum durability. Sustainable interior finish materials include bamboo/plywood cabinets, linoleum floors, locally-grown maple flooring and birch paneling, and low-VOC paints.
78 365 foton på kök med matplats
8
