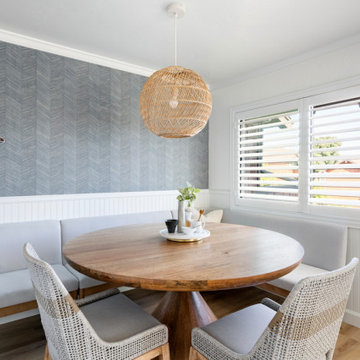2 761 foton på kök med matplats
Sortera efter:
Budget
Sortera efter:Populärt i dag
1 - 20 av 2 761 foton
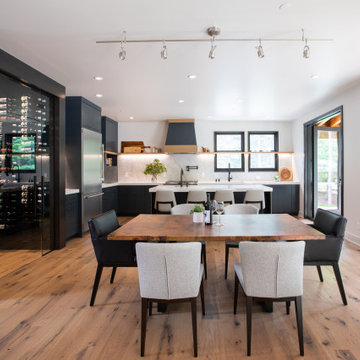
Working with repeat clients is always a dream! The had perfect timing right before the pandemic for their vacation home to get out city and relax in the mountains. This modern mountain home is stunning. Check out every custom detail we did throughout the home to make it a unique experience!

A pair of brass swing arm wall sconces are mounted over custom built-in cabinets and stacked oak floating shelves. The texture and sheen of the square, hand-made, Zellige tile backsplash provides visual interest and design style while large windows offer spectacular views of the property creating an enjoyable and relaxed atmosphere for dining and entertaining.
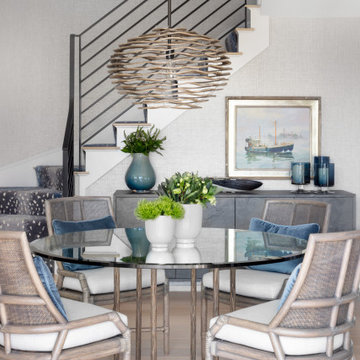
Glass top dining table with four McGuire chairs with cream cushions and blue velvet lumbar pillows in front of the blue leopard print stair runner.
Idéer för att renovera ett mellanstort funkis kök med matplats, med grå väggar, ljust trägolv och beiget golv
Idéer för att renovera ett mellanstort funkis kök med matplats, med grå väggar, ljust trägolv och beiget golv

Idéer för ett mycket stort 50 tals kök med matplats, med vita väggar, mörkt trägolv, en standard öppen spis, en spiselkrans i sten och brunt golv

Exempel på ett mycket stort 50 tals kök med matplats, med klinkergolv i keramik, grått golv och grå väggar
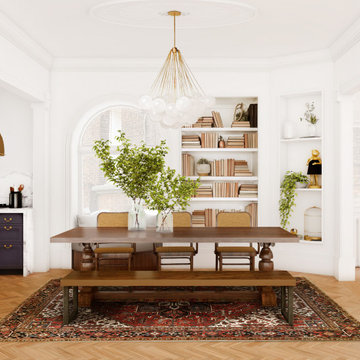
Idéer för att renovera ett funkis kök med matplats, med vita väggar, mellanmörkt trägolv och brunt golv
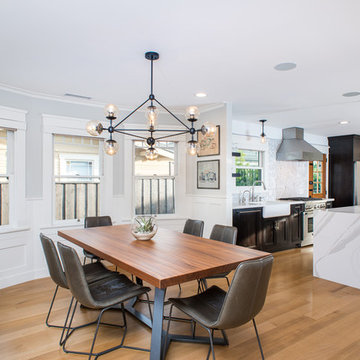
Foto på ett mellanstort funkis kök med matplats, med grå väggar, ljust trägolv och brunt golv

Saari & Forrai Photography
MSI Custom Homes, LLC
Lantlig inredning av ett stort kök med matplats, med vita väggar, mellanmörkt trägolv och brunt golv
Lantlig inredning av ett stort kök med matplats, med vita väggar, mellanmörkt trägolv och brunt golv

Dry bar in dining room. Custom millwork design with integrated panel front wine refrigerator and antique mirror glass backsplash with rosettes.
Klassisk inredning av ett mellanstort kök med matplats, med vita väggar, mellanmörkt trägolv, en dubbelsidig öppen spis, en spiselkrans i sten och brunt golv
Klassisk inredning av ett mellanstort kök med matplats, med vita väggar, mellanmörkt trägolv, en dubbelsidig öppen spis, en spiselkrans i sten och brunt golv

Industriell inredning av ett stort kök med matplats, med grå väggar, betonggolv och grått golv

Klassisk inredning av ett stort kök med matplats, med flerfärgade väggar, mörkt trägolv och brunt golv
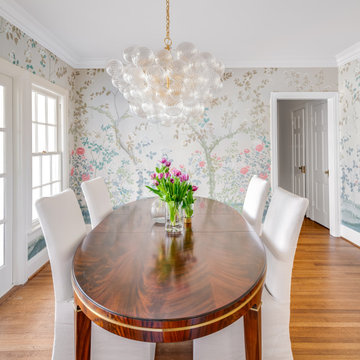
Formal dining area with floral wallpaper and statement chandelier.
Inredning av ett klassiskt litet kök med matplats, med flerfärgade väggar, mörkt trägolv och brunt golv
Inredning av ett klassiskt litet kök med matplats, med flerfärgade väggar, mörkt trägolv och brunt golv
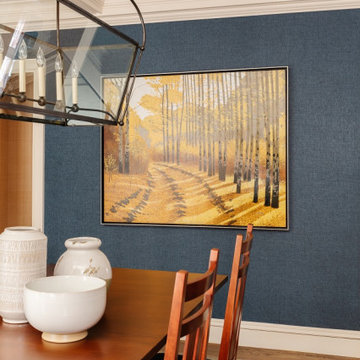
Exempel på ett klassiskt kök med matplats, med blå väggar, heltäckningsmatta och rött golv
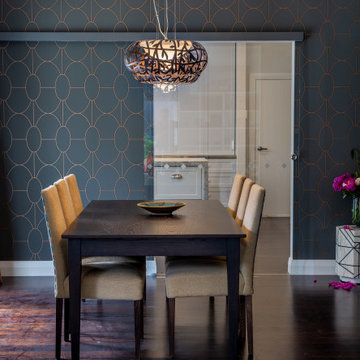
Simple but elegant. Great attention to detail.
Klassisk inredning av ett mellanstort kök med matplats, med bruna väggar, mörkt trägolv och brunt golv
Klassisk inredning av ett mellanstort kök med matplats, med bruna väggar, mörkt trägolv och brunt golv

Faux Fireplace found at Antique store
Idéer för att renovera ett stort eklektiskt kök med matplats, med vita väggar, mörkt trägolv, en standard öppen spis och brunt golv
Idéer för att renovera ett stort eklektiskt kök med matplats, med vita väggar, mörkt trägolv, en standard öppen spis och brunt golv

This 5,200-square foot modern farmhouse is located on Manhattan Beach’s Fourth Street, which leads directly to the ocean. A raw stone facade and custom-built Dutch front-door greets guests, and customized millwork can be found throughout the home. The exposed beams, wooden furnishings, rustic-chic lighting, and soothing palette are inspired by Scandinavian farmhouses and breezy coastal living. The home’s understated elegance privileges comfort and vertical space. To this end, the 5-bed, 7-bath (counting halves) home has a 4-stop elevator and a basement theater with tiered seating and 13-foot ceilings. A third story porch is separated from the upstairs living area by a glass wall that disappears as desired, and its stone fireplace ensures that this panoramic ocean view can be enjoyed year-round.
This house is full of gorgeous materials, including a kitchen backsplash of Calacatta marble, mined from the Apuan mountains of Italy, and countertops of polished porcelain. The curved antique French limestone fireplace in the living room is a true statement piece, and the basement includes a temperature-controlled glass room-within-a-room for an aesthetic but functional take on wine storage. The takeaway? Efficiency and beauty are two sides of the same coin.

With a generous amount of natural light flooding this open plan kitchen diner and exposed brick creating an indoor outdoor feel, this open-plan dining space works well with the kitchen space, that we installed according to the brief and specification of Architect - Michel Schranz.
We installed a polished concrete worktop with an under mounted sink and recessed drain as well as a sunken gas hob, creating a sleek finish to this contemporary kitchen. Stainless steel cabinetry complements the worktop.
We fitted a bespoke shelf (solid oak) with an overall length of over 5 meters, providing warmth to the space.
Photo credit: David Giles
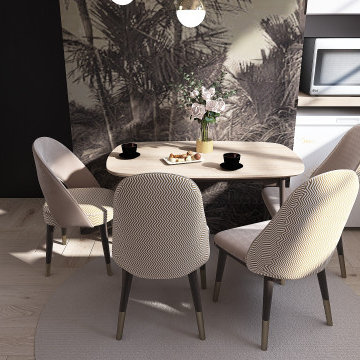
Idéer för ett mellanstort modernt kök med matplats, med beige väggar, mellanmörkt trägolv och beiget golv

Inspiration för mellanstora 60 tals kök med matplatser, med blå väggar, mörkt trägolv och brunt golv
2 761 foton på kök med matplats
1
