12 445 foton på kök, med mellanmörkt trägolv och flera köksöar
Sortera efter:
Budget
Sortera efter:Populärt i dag
81 - 100 av 12 445 foton

Foto på ett mycket stort vintage vit kök, med en undermonterad diskho, luckor med profilerade fronter, vita skåp, bänkskiva i kvartsit, flerfärgad stänkskydd, stänkskydd i marmor, integrerade vitvaror, mellanmörkt trägolv, flera köksöar och brunt golv

This was full kitchen remodel in Lake Oswego. We wanted to take full advantage of the lake views by putting the cooktop on the main island facing the lake and the sink at the window which also has a view of the water. The double islands (island and peninsula) make for a huge amount of prep space and the back butler's counter provides additional storage and a place for the toaster oven to live. The bench below the window provides storage for shoes and other items. The glass door cabinets have LED lighting inside to display dishes and decorative items.
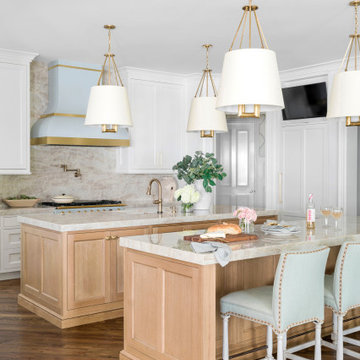
Inspiration för ett vintage beige beige u-kök, med flera köksöar, en undermonterad diskho, luckor med infälld panel, vita skåp, marmorbänkskiva, beige stänkskydd, stänkskydd i marmor, integrerade vitvaror, mellanmörkt trägolv och brunt golv
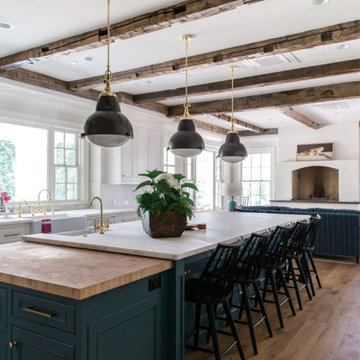
Inredning av ett klassiskt vit vitt kök med öppen planlösning, med en rustik diskho, luckor med infälld panel, vita skåp, vitt stänkskydd, mellanmörkt trägolv och flera köksöar
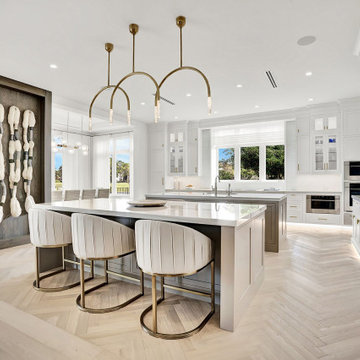
Kitchens can be beautiful and practical. Spending the day in this kitchen is more of a treat that a chore!
Foto på ett mycket stort funkis vit kök, med en undermonterad diskho, skåp i shakerstil, vita skåp, marmorbänkskiva, vitt stänkskydd, stänkskydd i marmor, rostfria vitvaror, mellanmörkt trägolv, flera köksöar och beiget golv
Foto på ett mycket stort funkis vit kök, med en undermonterad diskho, skåp i shakerstil, vita skåp, marmorbänkskiva, vitt stänkskydd, stänkskydd i marmor, rostfria vitvaror, mellanmörkt trägolv, flera köksöar och beiget golv

Idéer för ett lantligt l-kök, med skåp i shakerstil, vita skåp, vitt stänkskydd, stänkskydd i tunnelbanekakel, integrerade vitvaror, mellanmörkt trägolv, flera köksöar och brunt golv
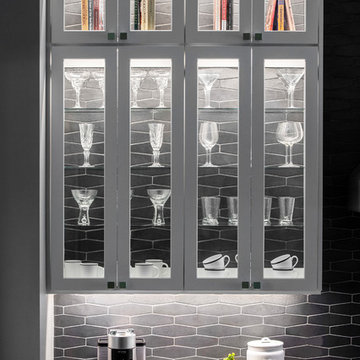
The tile in this kitchen was hand glazed in a beautiful gray metallic finish and we wanted to highlight as much as possible. To do so, we designed custom, open backed upper cabinetry with interior lighting and glass shelves to fully showcase the tile. From a distance, you can see the tile extend all of the way across the kitchen wall providing an uninterrupted view of the feature wall.
Photo: Stephen Allen

Idéer för att renovera ett stort funkis vit vitt kök, med en undermonterad diskho, släta luckor, skåp i mellenmörkt trä, vitt stänkskydd, rostfria vitvaror, mellanmörkt trägolv, flera köksöar, brunt golv och stänkskydd i sten

Kitchen cabinets hide the door to the walk-in pantry, and
antique, mirrored glass-door cabinets flank the kitchen hood feature. A pop-up television raises from the front island’s quartzite countertop and to the left of the page, the adjacent wine cellar has custom, curved, insulated glass doors which open electronically.
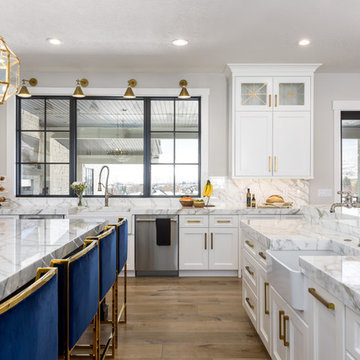
Inspiration för avskilda, stora klassiska linjära grått kök, med en rustik diskho, skåp i shakerstil, vita skåp, marmorbänkskiva, grått stänkskydd, stänkskydd i marmor, rostfria vitvaror, mellanmörkt trägolv, flera köksöar och brunt golv
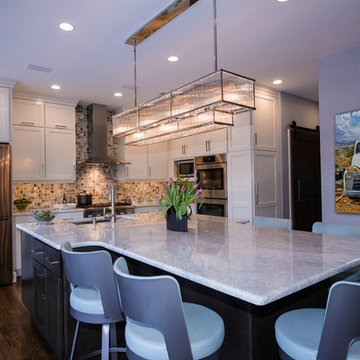
Voted best of Houzz 2014, 2015, 2016 & 2017!
Since 1974, Performance Kitchens & Home has been re-inventing spaces for every room in the home. Specializing in older homes for Kitchens, Bathrooms, Den, Family Rooms and any room in the home that needs creative storage solutions for cabinetry.
We offer color rendering services to help you see what your space will look like, so you can be comfortable with your choices! Our Design team is ready help you see your vision and guide you through the entire process!
Photography by: Juniper Wind Designs LLC
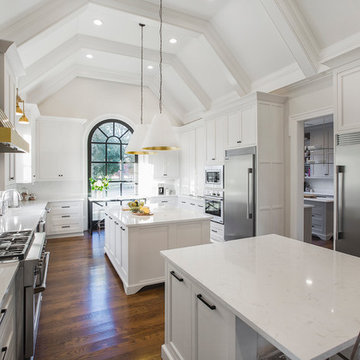
Pure One Photography
Inredning av ett klassiskt avskilt u-kök, med en rustik diskho, luckor med infälld panel, vita skåp, rostfria vitvaror, mellanmörkt trägolv, flera köksöar, bänkskiva i kvartsit och brunt golv
Inredning av ett klassiskt avskilt u-kök, med en rustik diskho, luckor med infälld panel, vita skåp, rostfria vitvaror, mellanmörkt trägolv, flera köksöar, bänkskiva i kvartsit och brunt golv
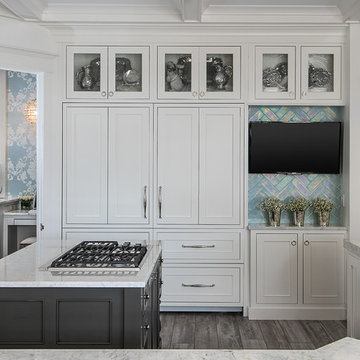
Dura Supreme creates Crestwood Cabinetry with a thoughtful balance of materials, construction and styling options to deliver exceptional value with exceptional design. Built-in manufacturing economies ensure cost effective construction, consistent quality and craftsmanship. Upon this foundation, an impressive array of finishes, door styles, and unique, space-saving accessories fulfill even the most artistic and discerning tastes.
Painted cabinetry is a timeless and classic look and with transitional styling surging in popularity, painted cabinetry is more popular than ever before. White painted cabinetry is a classic choice and works with so many different style preferences, from traditional to transitional and contemporary. Although white paint is the most popular choice, homeowners and designers are designing with shades of white and gray to blend beautifully and seamlessly throughout an entire home.
Request a FREE Dura Supreme Cabinetry Brochure Packet at:
http://www.durasupreme.com/request-brochure
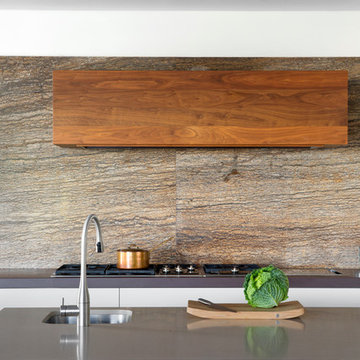
Solid timber cupboard fronts provide a robust natural finish to the kitchen. The detailed stone slab splashback compliments the timber cupboard finish. The range hood has been concealed within a slab of solid timber to hide the stainless steel of the range hood. The range hood then becomes more like a block of wall art rather than a utilitarian item.
Phot by Angelita Bonetti
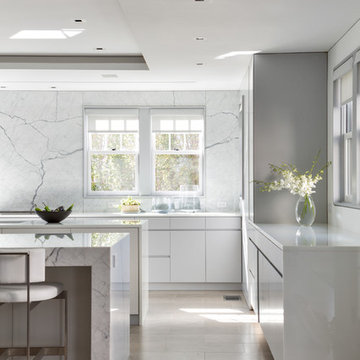
Foto på ett funkis kök, med släta luckor, vita skåp, vitt stänkskydd, stänkskydd i sten, mellanmörkt trägolv och flera köksöar
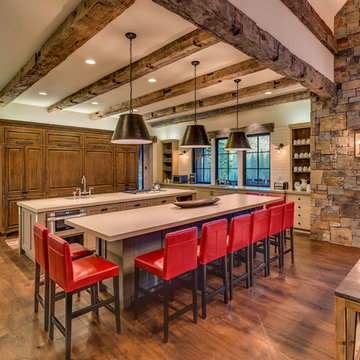
Inspiration för mellanstora rustika linjära kök med öppen planlösning, med en undermonterad diskho, luckor med upphöjd panel, skåp i mellenmörkt trä, bänkskiva i kvarts, vitt stänkskydd, stänkskydd i tunnelbanekakel, integrerade vitvaror, mellanmörkt trägolv, flera köksöar och beiget golv

Step into this West Suburban home to instantly be whisked to a romantic villa tucked away in the Italian countryside. Thoughtful details like the quarry stone features, heavy beams and wrought iron harmoniously work with distressed wide-plank wood flooring to create a relaxed feeling of abondanza. Floor: 6-3/4” wide-plank Vintage French Oak Rustic Character Victorian Collection Tuscany edge medium distressed color Bronze. For more information please email us at: sales@signaturehardwoods.com
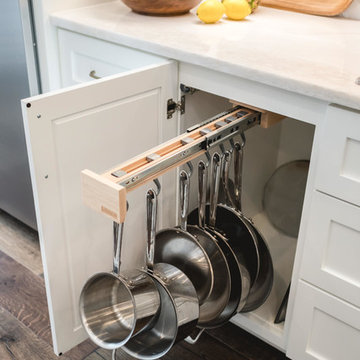
Massive kitchen with two islands, a sports bar area, walnut and white cabinets, white quartzite counter tops and beautiful white herringbone backsplash tile.

RIKB Design Build, Warwick, Rhode Island, 2021 Regional CotY Award Winner Residential Addition $100,000 to $250,000
Idéer för att renovera ett avskilt, stort vintage vit vitt u-kök, med en rustik diskho, skåp i shakerstil, gröna skåp, vitt stänkskydd, stänkskydd i tunnelbanekakel, rostfria vitvaror, mellanmörkt trägolv och flera köksöar
Idéer för att renovera ett avskilt, stort vintage vit vitt u-kök, med en rustik diskho, skåp i shakerstil, gröna skåp, vitt stänkskydd, stänkskydd i tunnelbanekakel, rostfria vitvaror, mellanmörkt trägolv och flera köksöar

Cure Design Group (636) 294-2343 https://curedesigngroup.com/
First things first…this renovation was certainly a labor of love for everyone involved, from our amazing clients, to the contractors, vendors and us, this project consumed all of us and the outcome is more than Gorgeous. This contemporary home is nestled back in a a great area of St Louis County. A brick ranch with contemporary touches…once adorned glass blocked bar and stairwell, a tiny galley kitchen and a remodeled garage that once housed their “dining and hearth room” but no one ever used that space.
CURE Senior Designer, Cori Dyer took this space, completely and brilliantly re worked the configuration and entire floor plan and layout. Tearing out the dividing wall from the kitchen and what was once the garage, allowed the new kitchen layout to be flipped to the now long perpendicular wall, and created an open mega kitchen with great natural light, double islands, eat in kitchen and seating area, bar and open the great room. You can stand among the space at any point and are able to take in the entire view.
Creating an uber chic space doesn’t happen on its own…it takes intricate design, research and planning. Custom made cabinets, a double island featuring two surfaces a butcher block and unforgettable marble. This clean color palette plays well with the new custom furniture in the great room, creating a seating area that sparks conversations.
12 445 foton på kök, med mellanmörkt trägolv och flera köksöar
5