2 679 foton på kök, med luckor med glaspanel och mörkt trägolv
Sortera efter:
Budget
Sortera efter:Populärt i dag
1 - 20 av 2 679 foton
Artikel 1 av 3

Inredning av ett lantligt mellanstort kök, med luckor med glaspanel, vita skåp, rostfria vitvaror, vitt stänkskydd, stänkskydd i tunnelbanekakel, mörkt trägolv, en köksö, en rustik diskho, marmorbänkskiva och brunt golv
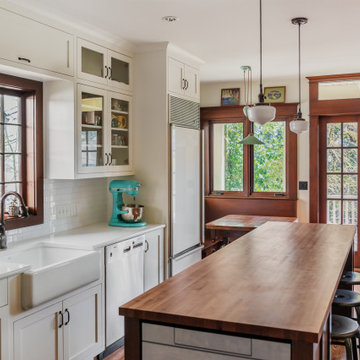
Photo by Tina Witherspoon.
Inspiration för mellanstora amerikanska vitt kök, med en rustik diskho, luckor med glaspanel, marmorbänkskiva, stänkskydd i tunnelbanekakel, rostfria vitvaror, mörkt trägolv, en köksö, vita skåp och vitt stänkskydd
Inspiration för mellanstora amerikanska vitt kök, med en rustik diskho, luckor med glaspanel, marmorbänkskiva, stänkskydd i tunnelbanekakel, rostfria vitvaror, mörkt trägolv, en köksö, vita skåp och vitt stänkskydd

Idéer för små maritima vitt u-kök, med en rustik diskho, luckor med glaspanel, beige skåp, vitt stänkskydd, stänkskydd i tunnelbanekakel, rostfria vitvaror och mörkt trägolv

Shiloh Cabinetry Heatherstone Poplar island with Shiloh Cabinetry Maple Polar perimeter. J. Peterson Homes, Dixon Interior Design LLC, Ashily Avila Photography
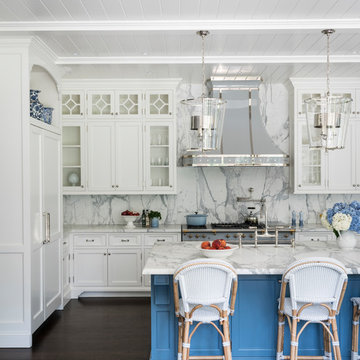
The central focus of the house, this bright kitchen features a breakfast nook, built-in hutch, large island, handy peninsula, matching marble slab countertop and backsplash, and custom full-height cabinetry.
James Merrell Photography

For this project, the entire kitchen was designed around the “must-have” Lacanche range in the stunning French Blue with brass trim. That was the client’s dream and everything had to be built to complement it. Bilotta senior designer, Randy O’Kane, CKD worked with Paul Benowitz and Dipti Shah of Benowitz Shah Architects to contemporize the kitchen while staying true to the original house which was designed in 1928 by regionally noted architect Franklin P. Hammond. The clients purchased the home over two years ago from the original owner. While the house has a magnificent architectural presence from the street, the basic systems, appointments, and most importantly, the layout and flow were inappropriately suited to contemporary living.
The new plan removed an outdated screened porch at the rear which was replaced with the new family room and moved the kitchen from a dark corner in the front of the house to the center. The visual connection from the kitchen through the family room is dramatic and gives direct access to the rear yard and patio. It was important that the island separating the kitchen from the family room have ample space to the left and right to facilitate traffic patterns, and interaction among family members. Hence vertical kitchen elements were placed primarily on existing interior walls. The cabinetry used was Bilotta’s private label, the Bilotta Collection – they selected beautiful, dramatic, yet subdued finishes for the meticulously handcrafted cabinetry. The double islands allow for the busy family to have a space for everything – the island closer to the range has seating and makes a perfect space for doing homework or crafts, or having breakfast or snacks. The second island has ample space for storage and books and acts as a staging area from the kitchen to the dinner table. The kitchen perimeter and both islands are painted in Benjamin Moore’s Paper White. The wall cabinets flanking the sink have wire mesh fronts in a statuary bronze – the insides of these cabinets are painted blue to match the range. The breakfast room cabinetry is Benjamin Moore’s Lampblack with the interiors of the glass cabinets painted in Paper White to match the kitchen. All countertops are Vermont White Quartzite from Eastern Stone. The backsplash is Artistic Tile’s Kyoto White and Kyoto Steel. The fireclay apron-front main sink is from Rohl while the smaller prep sink is from Linkasink. All faucets are from Waterstone in their antique pewter finish. The brass hardware is from Armac Martin and the pendants above the center island are from Circa Lighting. The appliances, aside from the range, are a mix of Sub-Zero, Thermador and Bosch with panels on everything.
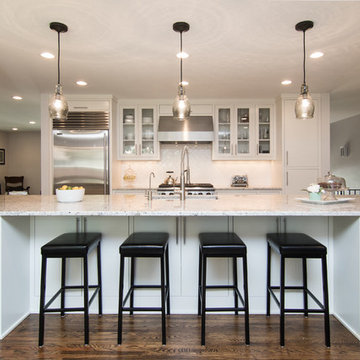
Brandon Rowell
Bild på ett vintage parallellkök, med luckor med glaspanel, vita skåp, vitt stänkskydd, rostfria vitvaror, mörkt trägolv och en halv köksö
Bild på ett vintage parallellkök, med luckor med glaspanel, vita skåp, vitt stänkskydd, rostfria vitvaror, mörkt trägolv och en halv köksö

Exempel på ett litet lantligt kök, med luckor med glaspanel, blå skåp, träbänkskiva, en halv köksö, en undermonterad diskho, vitt stänkskydd, svarta vitvaror och mörkt trägolv
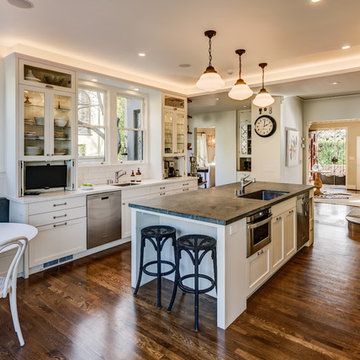
Treve Johnson
Idéer för ett stort klassiskt svart kök, med en undermonterad diskho, luckor med glaspanel, vita skåp, vitt stänkskydd, stänkskydd i tunnelbanekakel, rostfria vitvaror, mörkt trägolv, en köksö, bänkskiva i täljsten och brunt golv
Idéer för ett stort klassiskt svart kök, med en undermonterad diskho, luckor med glaspanel, vita skåp, vitt stänkskydd, stänkskydd i tunnelbanekakel, rostfria vitvaror, mörkt trägolv, en köksö, bänkskiva i täljsten och brunt golv

Custom maple kitchen in a 1920 Mediterranean Revival designed to coordinate with original butler's pantry. White painted shaker cabinets with statuary marble counters. Glass and polished nickel knobs. Dish washer drawers with panels. Wood bead board backspalsh, paired with white glass mosaic tiles behind sink. Waterworks bridge faucet and Rohl Shaw's Original apron front sink. Tyler Florence dinnerware. Glass canisters from West Elm. Wood and zinc monogram and porcelain blue floral fish from Anthropologie. Basket fromDean & Deluca, Napa. Navy stripe Madeleine Weinrib rug. Illy Espresso machine by Francis Francis.
Claudia Uribe
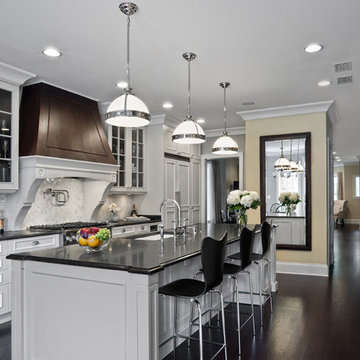
Custom Kitchen designed by TZS Design. We design our kitchens from the ground up without any standard cabinet size restrictions. One of our specialties is one of a kind hoods. We produce all construction documents and specifications necessary so your builder and millworker can create the kitchen of your dreams.
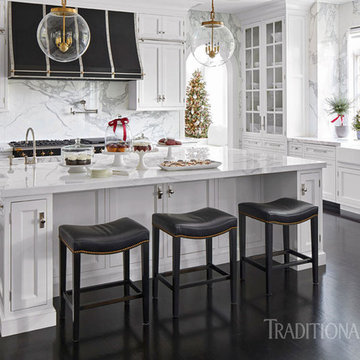
Traditional Home Holiday Issue 2017-18
Idéer för att renovera ett vintage vit vitt u-kök, med en rustik diskho, luckor med glaspanel, vita skåp, marmorbänkskiva, vitt stänkskydd, stänkskydd i marmor, rostfria vitvaror, mörkt trägolv och en köksö
Idéer för att renovera ett vintage vit vitt u-kök, med en rustik diskho, luckor med glaspanel, vita skåp, marmorbänkskiva, vitt stänkskydd, stänkskydd i marmor, rostfria vitvaror, mörkt trägolv och en köksö
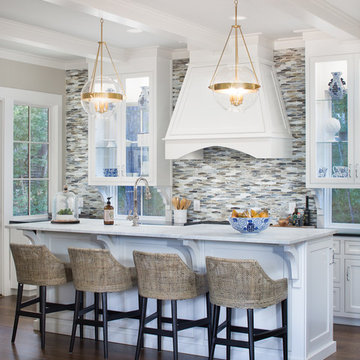
The Kitchen marvels in the Southern Living Inspired Home in Mt Laurel! Counter to ceiling glass mosaic tile, a marble island, black granite counters, and see-through glass shelving gives this kitchen a showstopping finish.
Built by Mt Laurel's Town Builders
Photo by Tommy Daspit
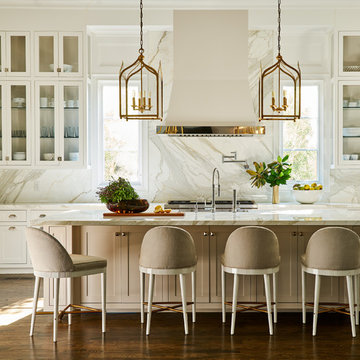
Suggested products do not represent the products used in this image. Design featured is proprietary and contains custom work.
(Stephen Karlisch, Photographer)
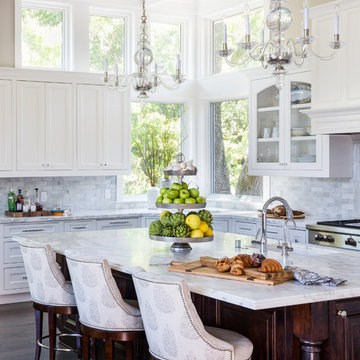
Kelly Vorves Photography
Idéer för att renovera ett stort vintage l-kök, med luckor med glaspanel, vita skåp, marmorbänkskiva, en köksö, en enkel diskho, vitt stänkskydd, stänkskydd i marmor, rostfria vitvaror, mörkt trägolv och brunt golv
Idéer för att renovera ett stort vintage l-kök, med luckor med glaspanel, vita skåp, marmorbänkskiva, en köksö, en enkel diskho, vitt stänkskydd, stänkskydd i marmor, rostfria vitvaror, mörkt trägolv och brunt golv
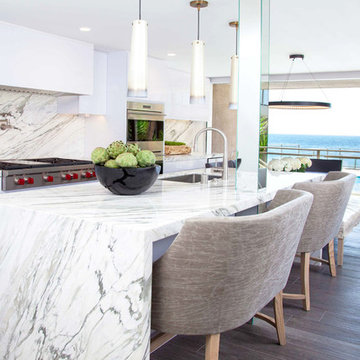
Exempel på ett modernt kök, med en undermonterad diskho, luckor med glaspanel, vita skåp, rostfria vitvaror, mörkt trägolv och en köksö
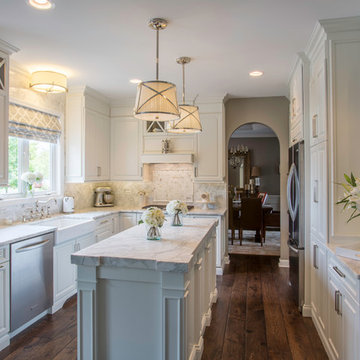
Idéer för att renovera ett mellanstort vintage kök, med vita skåp, flerfärgad stänkskydd, rostfria vitvaror, mörkt trägolv, en köksö, en rustik diskho, luckor med glaspanel, marmorbänkskiva, stänkskydd i stenkakel och brunt golv
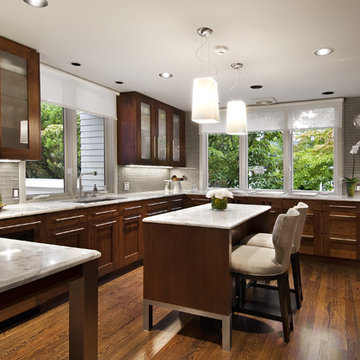
Idéer för avskilda, mellanstora funkis u-kök, med luckor med glaspanel, integrerade vitvaror, en undermonterad diskho, marmorbänkskiva, grått stänkskydd, stänkskydd i glaskakel, en köksö, skåp i mörkt trä och mörkt trägolv
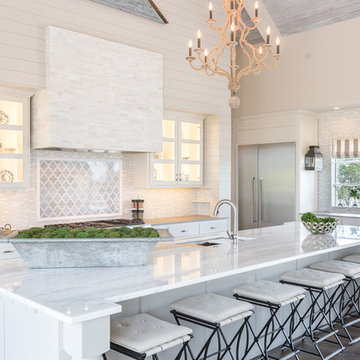
John Bishop
Foto på ett lantligt grå kök, med luckor med glaspanel, vita skåp, grått stänkskydd, rostfria vitvaror, mörkt trägolv och en köksö
Foto på ett lantligt grå kök, med luckor med glaspanel, vita skåp, grått stänkskydd, rostfria vitvaror, mörkt trägolv och en köksö
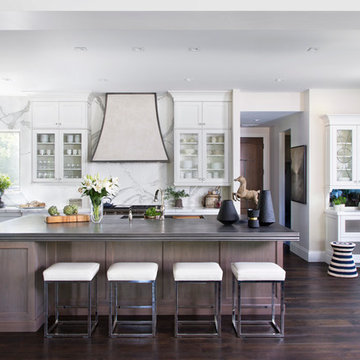
Kitchen Design by Marcus Otten. Interior Design by Jonna Mulqueen. Photography by Emily Minton-Redfield.
Inspiration för klassiska kök, med luckor med glaspanel, vita skåp, vitt stänkskydd, integrerade vitvaror, mörkt trägolv och en köksö
Inspiration för klassiska kök, med luckor med glaspanel, vita skåp, vitt stänkskydd, integrerade vitvaror, mörkt trägolv och en köksö
2 679 foton på kök, med luckor med glaspanel och mörkt trägolv
1