287 foton på kök, med röda skåp och mörkt trägolv
Sortera efter:
Budget
Sortera efter:Populärt i dag
1 - 20 av 287 foton
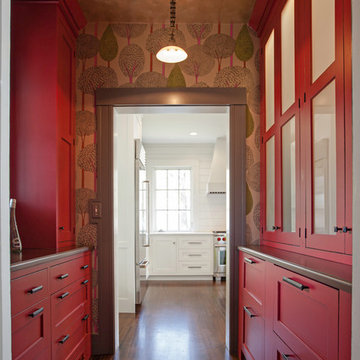
Karen Swanson of New England Design Works Designed this Pennville Kitchen for her own home, and it won not only the regional Sub-Zero award, but also the National Kitchen & Bath Association's medium kitchen of the year. Karen is located in Manchester, MA and can be reached at nedesignworks@gmail.com or 978.500.1096.

The designer took a cue from the surrounding natural elements, utilizing richly colored cabinetry to complement the ceiling’s rustic wood beams. The combination of the rustic floor and ceilings with the rich cabinetry creates a warm, natural space that communicates an inviting mood.
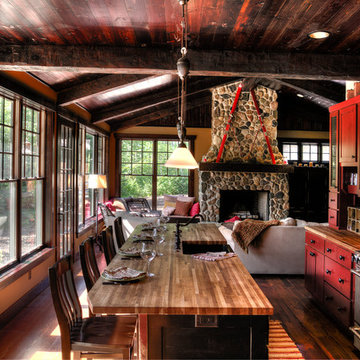
Pantry
Inredning av ett rustikt mellanstort kök, med en rustik diskho, rostfria vitvaror, mörkt trägolv, skåp i shakerstil, röda skåp, träbänkskiva, brunt stänkskydd, stänkskydd i trä, en köksö och brunt golv
Inredning av ett rustikt mellanstort kök, med en rustik diskho, rostfria vitvaror, mörkt trägolv, skåp i shakerstil, röda skåp, träbänkskiva, brunt stänkskydd, stänkskydd i trä, en köksö och brunt golv

Inredning av ett modernt stort beige linjärt beige kök med öppen planlösning, med släta luckor, granitbänkskiva, mörkt trägolv, flera köksöar, röda skåp och brunt golv
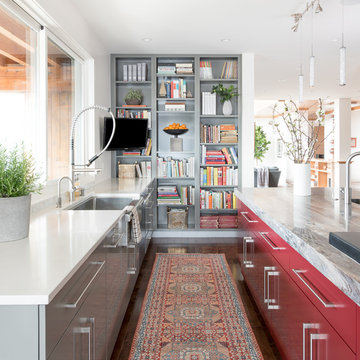
Inspiration för ett funkis kök, med en rustik diskho, släta luckor, röda skåp, mörkt trägolv, en köksö och brunt golv
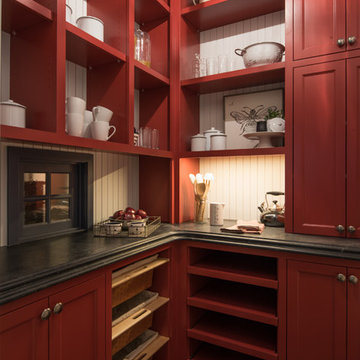
Inspiration för mellanstora klassiska kök, med en rustik diskho, luckor med infälld panel, röda skåp, bänkskiva i rostfritt stål, grått stänkskydd, stänkskydd i sten, rostfria vitvaror, mörkt trägolv, flera köksöar och brunt golv
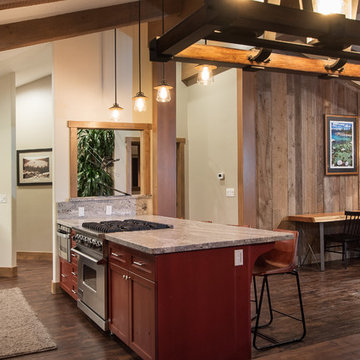
Tahoe Real Estate Photography'.
Inspiration för mellanstora rustika kök, med en undermonterad diskho, luckor med infälld panel, röda skåp, granitbänkskiva, flerfärgad stänkskydd, stänkskydd i sten, rostfria vitvaror, mörkt trägolv och en köksö
Inspiration för mellanstora rustika kök, med en undermonterad diskho, luckor med infälld panel, röda skåp, granitbänkskiva, flerfärgad stänkskydd, stänkskydd i sten, rostfria vitvaror, mörkt trägolv och en köksö
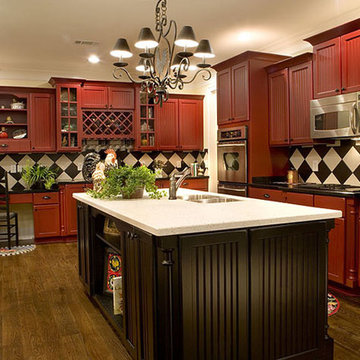
These pictures are accredited to Shiloh Cabinetry, W.W. Wood Products Inc. of Dudley, Missouri. Shiloh is an all wood semi-custom cabinet line that has many desirable features, door styles, finishes, interior accessories and unique availabilities. Such as, a selection of 26 plus hood options, 27 plus turned leg options, paint match availability, no upcharge for glazes or inset doors, and a near endless amount of modifications to make your kitchen uniquely yours!
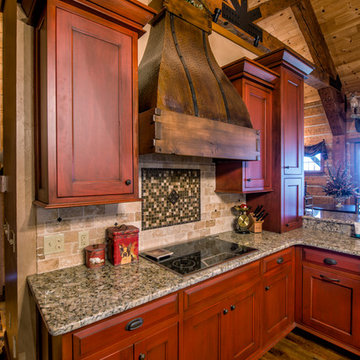
Inredning av ett rustikt mycket stort kök, med en undermonterad diskho, luckor med profilerade fronter, röda skåp, granitbänkskiva, beige stänkskydd, stänkskydd i stenkakel, rostfria vitvaror, mörkt trägolv och flera köksöar
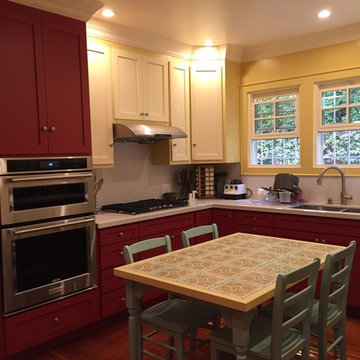
Inspiration för stora amerikanska kök, med luckor med infälld panel, röda skåp, en köksö, en dubbel diskho, bänkskiva i koppar, rostfria vitvaror och mörkt trägolv
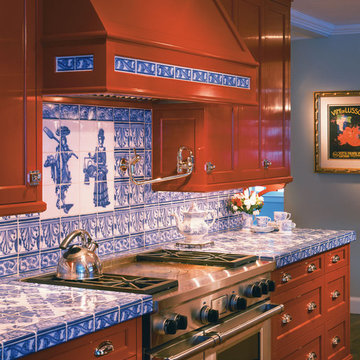
Interior Design: Seldom Scene Interiors
Custom Cabinetry: Woodmeister Master Builders
Bild på ett stort vintage kök och matrum, med rostfria vitvaror, kaklad bänkskiva, luckor med infälld panel, röda skåp, blått stänkskydd, en rustik diskho, stänkskydd i keramik, mörkt trägolv och en köksö
Bild på ett stort vintage kök och matrum, med rostfria vitvaror, kaklad bänkskiva, luckor med infälld panel, röda skåp, blått stänkskydd, en rustik diskho, stänkskydd i keramik, mörkt trägolv och en köksö
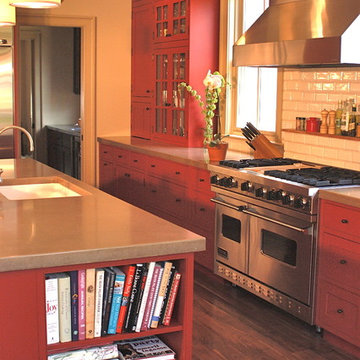
Even interior designers need help when it comes to designing kitchen cabnetry. Lauren of Lauren Maggio Interiors solicited the help of RED PEPPER for layout and cabinetry design while she selected all of the finishes.
New Orleans classicism and modern color combine to create a warm family space. The kitchen, banquette and dinner table and family room are all one space so cabinets were made to look like furniture. The space must function for a young family of six, which it does, and must hide countertop appliances (behind the doors on the left) and be compatable with entertaining in the large open room. A butler's pantry and scheduling desk connect the kitchen to the dining room.
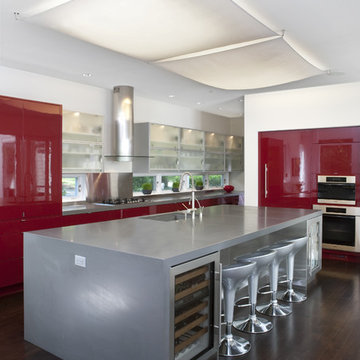
Featured in Home & Design Magazine, this Chevy Chase home was inspired by Hugh Newell Jacobsen and built/designed by Anthony Wilder's team of architects and designers.
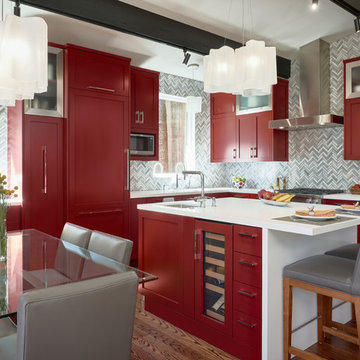
Idéer för ett modernt vit kök, med en undermonterad diskho, skåp i shakerstil, röda skåp, integrerade vitvaror, mörkt trägolv, en köksö och brunt golv
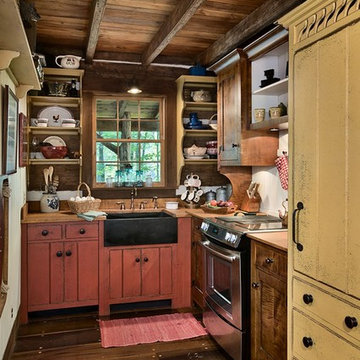
Roger Wade Studio - This kitchen was done by the Workshops of David T Smith. It features hidden refrigerator & dish washer, soap stone sink, curly maple top & cabinets. The original floor was refinished & made of 2" thick planks of Poplar wood.
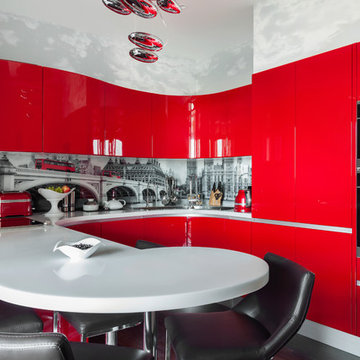
Foto på ett funkis u-kök, med en nedsänkt diskho, släta luckor, röda skåp, rostfria vitvaror, mörkt trägolv och en halv köksö
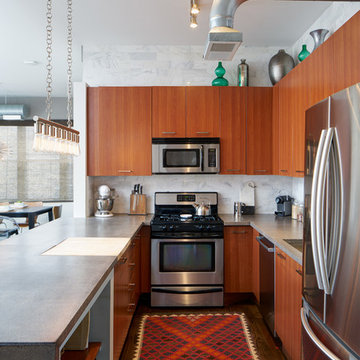
Inredning av ett industriellt stort kök, med en undermonterad diskho, släta luckor, röda skåp, bänkskiva i betong, grått stänkskydd, stänkskydd i marmor, rostfria vitvaror, mörkt trägolv, en halv köksö och brunt golv

Objectifs :
-> Créer un appartement indépendant de la maison principale
-> Faciliter la mise en œuvre du projet : auto construction
-> Créer un espace nuit et un espace de jour bien distincts en limitant les cloisons
-> Aménager l’espace
Nous avons débuté ce projet de rénovation de maison en 2021.
Les propriétaires ont fait l’acquisition d’une grande maison de 240m2 dans les hauteurs de Chambéry, avec pour objectif de la rénover eux-même au cours des prochaines années.
Pour vivre sur place en même temps que les travaux, ils ont souhaité commencer par rénover un appartement attenant à la maison. Nous avons dessiné un plan leur permettant de raccorder facilement une cuisine au réseau existant. Pour cela nous avons imaginé une estrade afin de faire passer les réseaux au dessus de la dalle. Sur l’estrade se trouve la chambre et la salle de bain.
L’atout de cet appartement reste la véranda située dans la continuité du séjour, elle est pensée comme un jardin d’hiver. Elle apporte un espace de vie baigné de lumière en connexion directe avec la nature.
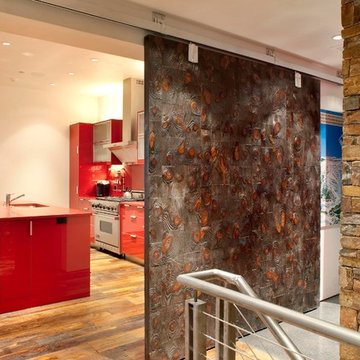
This small guest house is built into the side of the hill and opens up to majestic views of Vail Mountain. The living room cantilevers over the garage below and helps create the feeling of the room floating over the valley below. The house also features a green roof to help minimize the impacts on the house above.
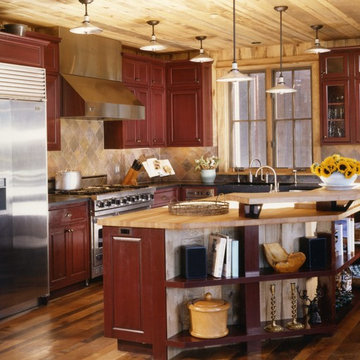
David O Marlow
Exempel på ett avskilt, stort rustikt l-kök, med en undermonterad diskho, luckor med upphöjd panel, röda skåp, bänkskiva i onyx, beige stänkskydd, stänkskydd i stenkakel, rostfria vitvaror, mörkt trägolv, en köksö och brunt golv
Exempel på ett avskilt, stort rustikt l-kök, med en undermonterad diskho, luckor med upphöjd panel, röda skåp, bänkskiva i onyx, beige stänkskydd, stänkskydd i stenkakel, rostfria vitvaror, mörkt trägolv, en köksö och brunt golv
287 foton på kök, med röda skåp och mörkt trägolv
1