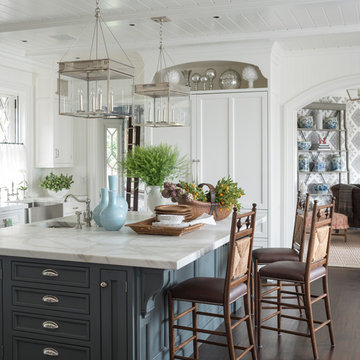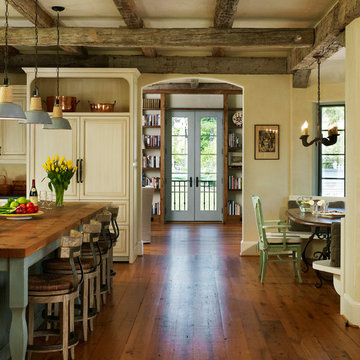173 349 foton på kök, med mörkt trägolv
Sortera efter:Populärt i dag
161 - 180 av 173 349 foton

European charm meets a fully modern and super functional kitchen. This beautiful light and airy setting is perfect for cooking and entertaining. Wood beams and dark floors compliment the oversized island with farmhouse sink. Custom cabinetry is designed specifically with the cook in mind, featuring great storage and amazing extras.
James Kruger, Landmark Photography & Design, LLP.
Learn more about our showroom and kitchen and bath design: http://www.mingleteam.com

Scott Hargis Photography
Foto på ett vintage kök, med en undermonterad diskho, skåp i shakerstil, gröna skåp, träbänkskiva, vitt stänkskydd, stänkskydd i tunnelbanekakel, rostfria vitvaror, mörkt trägolv och en köksö
Foto på ett vintage kök, med en undermonterad diskho, skåp i shakerstil, gröna skåp, träbänkskiva, vitt stänkskydd, stänkskydd i tunnelbanekakel, rostfria vitvaror, mörkt trägolv och en köksö

Foto på ett vintage u-kök, med skåp i shakerstil, vita skåp, vitt stänkskydd, rostfria vitvaror, marmorbänkskiva, stänkskydd i porslinskakel och mörkt trägolv

Idéer för ett avskilt, stort modernt vit u-kök, med en rustik diskho, skåp i shakerstil, beige skåp, marmorbänkskiva, vitt stänkskydd, stänkskydd i marmor, rostfria vitvaror, mörkt trägolv, en köksö och brunt golv

Traditional white pantry. Ten feet tall with walnut butcher block counter top, Shaker drawer fronts, polished chrome hardware, baskets with canvas liners, pullouts for canned goods and cooking sheet slots.

Idéer för att renovera ett stort lantligt kök, med en rustik diskho, luckor med profilerade fronter, grå skåp, marmorbänkskiva, vitt stänkskydd, stänkskydd i tunnelbanekakel, en köksö och mörkt trägolv

Inspiration för klassiska kök och matrum, med luckor med infälld panel, vita skåp, grått stänkskydd, rostfria vitvaror, mörkt trägolv och en köksö

This bright new kitchen features a painted Nantucket beadboard ceiling, dropped beams, and random width Black walnut floors.
Bild på ett stort vintage u-kök, med en rustik diskho, luckor med infälld panel, vita skåp, marmorbänkskiva, vitt stänkskydd, integrerade vitvaror, mörkt trägolv, en köksö och brunt golv
Bild på ett stort vintage u-kök, med en rustik diskho, luckor med infälld panel, vita skåp, marmorbänkskiva, vitt stänkskydd, integrerade vitvaror, mörkt trägolv, en köksö och brunt golv

Idéer för ett litet klassiskt u-kök, med en undermonterad diskho, vita skåp, flerfärgad stänkskydd, rostfria vitvaror, mörkt trägolv, en halv köksö och luckor med infälld panel

Idéer för att renovera ett stort funkis l-kök, med en rustik diskho, luckor med profilerade fronter, vita skåp, marmorbänkskiva, vitt stänkskydd, stänkskydd i sten, integrerade vitvaror, mörkt trägolv, en köksö och brunt golv

Architect: Blaine Bonadies, Bonadies Architect
Photography By: Jean Allsopp Photography
“Just as described, there is an edgy, irreverent vibe here, but the result has an appropriate stature and seriousness. Love the overscale windows. And the outdoor spaces are so great.”
Situated atop an old Civil War battle site, this new residence was conceived for a couple with southern values and a rock-and-roll attitude. The project consists of a house, a pool with a pool house and a renovated music studio. A marriage of modern and traditional design, this project used a combination of California redwood siding, stone and a slate roof with flat-seam lead overhangs. Intimate and well planned, there is no space wasted in this home. The execution of the detail work, such as handmade railings, metal awnings and custom windows jambs, made this project mesmerizing.
Cues from the client and how they use their space helped inspire and develop the initial floor plan, making it live at a human scale but with dramatic elements. Their varying taste then inspired the theme of traditional with an edge. The lines and rhythm of the house were simplified, and then complemented with some key details that made the house a juxtaposition of styles.
The wood Ultimate Casement windows were all standard sizes. However, there was a desire to make the windows have a “deep pocket” look to create a break in the facade and add a dramatic shadow line. Marvin was able to customize the jambs by extruding them to the exterior. They added a very thin exterior profile, which negated the need for exterior casing. The same detail was in the stone veneers and walls, as well as the horizontal siding walls, with no need for any modification. This resulted in a very sleek look.
MARVIN PRODUCTS USED:
Marvin Ultimate Casement Window

Home built by Divine Custom Homes
Photos by Spacecrafting
Inspiration för ett avskilt, mellanstort vintage l-kök, med en rustik diskho, vita skåp, vitt stänkskydd, stänkskydd i tunnelbanekakel, rostfria vitvaror, bänkskiva i täljsten, mörkt trägolv, en köksö, brunt golv och skåp i shakerstil
Inspiration för ett avskilt, mellanstort vintage l-kök, med en rustik diskho, vita skåp, vitt stänkskydd, stänkskydd i tunnelbanekakel, rostfria vitvaror, bänkskiva i täljsten, mörkt trägolv, en köksö, brunt golv och skåp i shakerstil

renovated contemporary kitchen, glass pocket doors to separate the kitchen from the dining area
Exempel på ett mellanstort klassiskt linjärt kök med öppen planlösning, med beige stänkskydd, rostfria vitvaror, en undermonterad diskho, skåp i shakerstil, grå skåp, granitbänkskiva, stänkskydd i keramik, mörkt trägolv, en köksö och brunt golv
Exempel på ett mellanstort klassiskt linjärt kök med öppen planlösning, med beige stänkskydd, rostfria vitvaror, en undermonterad diskho, skåp i shakerstil, grå skåp, granitbänkskiva, stänkskydd i keramik, mörkt trägolv, en köksö och brunt golv

Photographer: Anice Hoachlander from Hoachlander Davis Photography, LLC Principal
Designer: Anthony "Ankie" Barnes, AIA, LEED AP
Inredning av ett kök och matrum, med träbänkskiva, integrerade vitvaror, beige skåp, luckor med infälld panel, mörkt trägolv, en köksö och brunt golv
Inredning av ett kök och matrum, med träbänkskiva, integrerade vitvaror, beige skåp, luckor med infälld panel, mörkt trägolv, en köksö och brunt golv

Martha O'Hara Interiors, Interior Design | REFINED LLC, Builder | Troy Thies Photography | Shannon Gale, Photo Styling
Inredning av ett klassiskt mellanstort kök, med skåp i shakerstil, vita skåp, vitt stänkskydd, en undermonterad diskho, marmorbänkskiva, stänkskydd i keramik, mörkt trägolv, en köksö och integrerade vitvaror
Inredning av ett klassiskt mellanstort kök, med skåp i shakerstil, vita skåp, vitt stänkskydd, en undermonterad diskho, marmorbänkskiva, stänkskydd i keramik, mörkt trägolv, en köksö och integrerade vitvaror

Idéer för att renovera ett vintage vit vitt kök och matrum, med rostfria vitvaror, marmorbänkskiva, vita skåp, grått stänkskydd, stänkskydd i stenkakel, en undermonterad diskho, luckor med infälld panel och mörkt trägolv

Open kitchen to family room with granite countertops, shaker style cabinets and windows.
Idéer för ett amerikanskt grå kök, med en undermonterad diskho, skåp i shakerstil, grå skåp, granitbänkskiva, vitt stänkskydd, stänkskydd i keramik, rostfria vitvaror, mörkt trägolv, en halv köksö och brunt golv
Idéer för ett amerikanskt grå kök, med en undermonterad diskho, skåp i shakerstil, grå skåp, granitbänkskiva, vitt stänkskydd, stänkskydd i keramik, rostfria vitvaror, mörkt trägolv, en halv köksö och brunt golv

The goal was to make the kitchen reflective of the clients personalities While also keeping the design functional, warm, and tasteful.
Exempel på ett stort flerfärgad flerfärgat kök, med en undermonterad diskho, luckor med infälld panel, vita skåp, vitt stänkskydd, stänkskydd i marmor, integrerade vitvaror, mörkt trägolv, flera köksöar, brunt golv och bänkskiva i kvarts
Exempel på ett stort flerfärgad flerfärgat kök, med en undermonterad diskho, luckor med infälld panel, vita skåp, vitt stänkskydd, stänkskydd i marmor, integrerade vitvaror, mörkt trägolv, flera köksöar, brunt golv och bänkskiva i kvarts

Thse clients came to me for a kitchen refresh. Keeping the existing floor plan but updating as much as possible. After explaining my thoughts, they chose to go with a much larger project. The wall to the garage wash pushed bach 12" to allow for the island to happen. This almost couldn't happen as there is a support post in the garage we had to keep. I designed the last pantry area as on 10" deep, allowing us to conceal that behind the cabinets. Then, we opend up the wall to the dining room to make the rooms one large space. The wall to the family room was also openend up, leaving the half wall to allow for the kitchen eating area. They wanted to incorporate a bar area, without it feeling like a "bar" The fabulous tall custom unit houses their wine collection and then half of the dining room buffet area holds glassware and other bar items. I helped the clients with all of the design choices.We all wanted to keep the space classic, war, functional and with mixed materials. I chose to use the same countertop material for the backsplash, to keep the space feeling as large as possible.

A quaint breakfast nook for the kids makes the perfect addition to any family beach home!
This custom coastal kitchen embraces its light tones with glass tile back splash and no shortage of natural light! Bright quartz counter tops contrast the warm deep tones of the wood floor and natural wood chairs!
Photography by John Martinelli
173 349 foton på kök, med mörkt trägolv
9