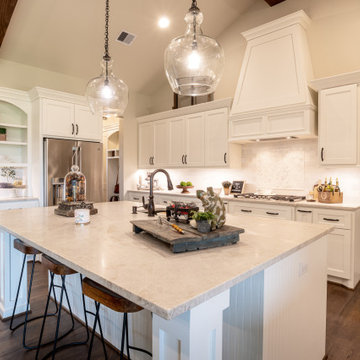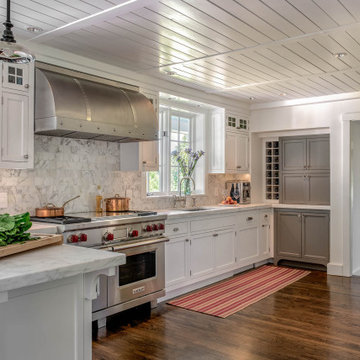5 152 foton på kök, med mörkt trägolv
Sortera efter:
Budget
Sortera efter:Populärt i dag
1 - 20 av 5 152 foton
Artikel 1 av 3

Idéer för vintage vitt l-kök, med en undermonterad diskho, skåp i shakerstil, skåp i mellenmörkt trä, integrerade vitvaror, mörkt trägolv, en köksö och brunt golv

Nestled in the hills of Vermont is a relaxing winter retreat that looks like it was planted there a century ago. Our architects worked closely with the builder at Wild Apple Homes to create building sections that felt like they had been added on piece by piece over generations. With thoughtful design and material choices, the result is a cozy 3,300 square foot home with a weathered, lived-in feel; the perfect getaway for a family of ardent skiers.
The main house is a Federal-style farmhouse, with a vernacular board and batten clad connector. Connected to the home is the antique barn frame from Canada. The barn was reassembled on site and attached to the house. Using the antique post and beam frame is the kind of materials reuse seen throughout the main house and the connector to the barn, carefully creating an antique look without the home feeling like a theme house. Trusses in the family/dining room made with salvaged wood echo the design of the attached barn. Rustic in nature, they are a bold design feature. The salvaged wood was also used on the floors, kitchen island, barn doors, and walls. The focus on quality materials is seen throughout the well-built house, right down to the door knobs.

Idéer för att renovera ett avskilt, mellanstort rustikt grå grått u-kök, med en rustik diskho, skåp i shakerstil, mörkt trägolv, en köksö, brunt golv, skåp i slitet trä, bänkskiva i betong, brunt stänkskydd, stänkskydd i stenkakel och integrerade vitvaror

Transitional kitchen pantry with white inset-construction cabinets. Built-in appliances. Rollout shelves in tall pantry cabinets. Lazy Susan in base cabinet. Icemaker.

After a not-so-great experience with a previous contractor, this homeowner came to Kraft Custom Construction in search of a better outcome. Not only was she wanting a more functional kitchen to enjoy cooking in, she also sought out a team with a clear process and great communication.
Two elements of the original floorplan shaped the design of the new kitchen: a protruding pantry that blocked the flow from the front door into the main living space, and two large columns in the middle of the living room.
Using a refined French-Country design aesthetic, we completed structural modifications to reframe the pantry, and integrated a new custom buffet cabinet to tie in the old columns with new wood ceiling beams. Other design solutions include more usable countertop space, a recessed spice cabinet, numerous drawer organizers, and updated appliances and finishes all around.
This bright new kitchen is both comfortable yet elegant, and the perfect place to cook for the family or entertain a group of guests.

Phillipsburg blue cabinets with dark oak flooring and gorgeous Cle Tile zellige tiles
Idéer för ett mellanstort lantligt vit u-kök, med en rustik diskho, skåp i shakerstil, blå skåp, bänkskiva i kvarts, vitt stänkskydd, stänkskydd i tunnelbanekakel, integrerade vitvaror, mörkt trägolv och brunt golv
Idéer för ett mellanstort lantligt vit u-kök, med en rustik diskho, skåp i shakerstil, blå skåp, bänkskiva i kvarts, vitt stänkskydd, stänkskydd i tunnelbanekakel, integrerade vitvaror, mörkt trägolv och brunt golv

Idéer för ett mycket stort klassiskt vit kök, med en undermonterad diskho, skåp i shakerstil, vita skåp, bänkskiva i kvarts, vitt stänkskydd, stänkskydd i tunnelbanekakel, rostfria vitvaror, mörkt trägolv, en köksö och brunt golv

Details like the dainty backsplash, rounded oven hood, suspended lanterns, and royal blue oven bring the kitchen to life.
Klassisk inredning av ett stort vit vitt kök, med en enkel diskho, luckor med infälld panel, vita skåp, marmorbänkskiva, flerfärgad stänkskydd, stänkskydd i porslinskakel, färgglada vitvaror, mörkt trägolv, en köksö och brunt golv
Klassisk inredning av ett stort vit vitt kök, med en enkel diskho, luckor med infälld panel, vita skåp, marmorbänkskiva, flerfärgad stänkskydd, stänkskydd i porslinskakel, färgglada vitvaror, mörkt trägolv, en köksö och brunt golv

This white kitchen features gray cabinetry and subway tiles, as well as stainless steel appliances. The white marble countertops pair nicely with the gold stove hood and gold light fixtures.

Bild på ett stort lantligt vit vitt kök, med luckor med infälld panel, vita skåp, vitt stänkskydd, rostfria vitvaror, mörkt trägolv, en köksö och brunt golv

L'objectif principal de ce projet était de transformer ce 2 pièces en 3 pièces, pour créer une chambre d'enfant.
Dans la nouvelle chambre parentale, plus petite, nous avons créé un dressing et un module de rangements sur mesure pour optimiser l'espace. L'espace nuit est délimité par un mur coloré @argilepeinture qui accentue l'ambiance cosy de la chambre.
Dans la chambre d'enfant, le parquet en chêne massif @laparquetterienouvelle apporte de la chaleur à cette pièce aux tons clairs.
La nouvelle cuisine, tendance et graphique, s'ouvre désormais sur le séjour.
Cette grande pièce de vie conviviale accueille un coin bureau et des rangements sur mesure pour répondre aux besoins de nos clients.
Quant à la salle d'eau, nous avons choisi des matériaux clairs pour apporter de la lumière à cet espace sans fenêtres.
Le résultat : un appartement haussmanien et dans l'air du temps où il fait bon vivre !

Kitchen with walnut cabinets and screen constructed by Woodunique.
Idéer för stora retro vitt kök, med en undermonterad diskho, skåp i mörkt trä, bänkskiva i kvarts, blått stänkskydd, stänkskydd i keramik, rostfria vitvaror, mörkt trägolv, släta luckor och brunt golv
Idéer för stora retro vitt kök, med en undermonterad diskho, skåp i mörkt trä, bänkskiva i kvarts, blått stänkskydd, stänkskydd i keramik, rostfria vitvaror, mörkt trägolv, släta luckor och brunt golv

Industrial painted Sherwin Williams Dustblu #9161 flat panel cabinetry with a Black India Pearl granite counter top and stainless steel appliances and Kohler Simplice faucet. Hemlock wood walls and ceiling.

Fun Transitional kitchen. Marries the bold custom blue lower cabinets with the traditional white upper cabinets. Gorgeous brass accents tie both colors in together. The subway tile lends to a more modern theme while the marble stone material adds to the timelessness of the space.

Idéer för att renovera ett vintage grå grått parallellkök, med en rustik diskho, luckor med infälld panel, vita skåp, beige stänkskydd, rostfria vitvaror, mörkt trägolv, en köksö och brunt golv

Foto på ett vintage vit u-kök, med en undermonterad diskho, skåp i shakerstil, vita skåp, vitt stänkskydd, rostfria vitvaror, mörkt trägolv och brunt golv

Rustik inredning av ett brun brunt l-kök, med en rustik diskho, luckor med infälld panel, skåp i mellenmörkt trä, integrerade vitvaror, mörkt trägolv, en köksö och brunt golv

Idéer för ett maritimt vit linjärt kök med öppen planlösning, med en rustik diskho, skåp i shakerstil, vita skåp, bänkskiva i kvarts, flerfärgad stänkskydd, integrerade vitvaror, mörkt trägolv, en köksö och svart golv

Idéer för ett retro grå l-kök, med släta luckor, grå skåp, blått stänkskydd, rostfria vitvaror, mörkt trägolv, en köksö och brunt golv
5 152 foton på kök, med mörkt trägolv
1
