152 foton på kök, med mörkt trägolv
Sortera efter:
Budget
Sortera efter:Populärt i dag
1 - 20 av 152 foton
Artikel 1 av 3

This beautiful Birmingham, MI home had been renovated prior to our clients purchase, but the style and overall design was not a fit for their family. They really wanted to have a kitchen with a large “eat-in” island where their three growing children could gather, eat meals and enjoy time together. Additionally, they needed storage, lots of storage! We decided to create a completely new space.
The original kitchen was a small “L” shaped workspace with the nook visible from the front entry. It was completely closed off to the large vaulted family room. Our team at MSDB re-designed and gutted the entire space. We removed the wall between the kitchen and family room and eliminated existing closet spaces and then added a small cantilevered addition toward the backyard. With the expanded open space, we were able to flip the kitchen into the old nook area and add an extra-large island. The new kitchen includes oversized built in Subzero refrigeration, a 48” Wolf dual fuel double oven range along with a large apron front sink overlooking the patio and a 2nd prep sink in the island.
Additionally, we used hallway and closet storage to create a gorgeous walk-in pantry with beautiful frosted glass barn doors. As you slide the doors open the lights go on and you enter a completely new space with butcher block countertops for baking preparation and a coffee bar, subway tile backsplash and room for any kind of storage needed. The homeowners love the ability to display some of the wine they’ve purchased during their travels to Italy!
We did not stop with the kitchen; a small bar was added in the new nook area with additional refrigeration. A brand-new mud room was created between the nook and garage with 12” x 24”, easy to clean, porcelain gray tile floor. The finishing touches were the new custom living room fireplace with marble mosaic tile surround and marble hearth and stunning extra wide plank hand scraped oak flooring throughout the entire first floor.

Photography by Laura Hull.
Idéer för ett litet klassiskt parallellkök, med en rustik diskho, luckor med infälld panel, bruna skåp, vitt stänkskydd, stänkskydd i tunnelbanekakel och mörkt trägolv
Idéer för ett litet klassiskt parallellkök, med en rustik diskho, luckor med infälld panel, bruna skåp, vitt stänkskydd, stänkskydd i tunnelbanekakel och mörkt trägolv

Williamson Photography
Inredning av ett maritimt skafferi, med mörkt trägolv
Inredning av ett maritimt skafferi, med mörkt trägolv

alyssa kirsten
Foto på ett litet industriellt u-kök, med luckor med infälld panel, stänkskydd i tunnelbanekakel, rostfria vitvaror, vitt stänkskydd, vita skåp och mörkt trägolv
Foto på ett litet industriellt u-kök, med luckor med infälld panel, stänkskydd i tunnelbanekakel, rostfria vitvaror, vitt stänkskydd, vita skåp och mörkt trägolv
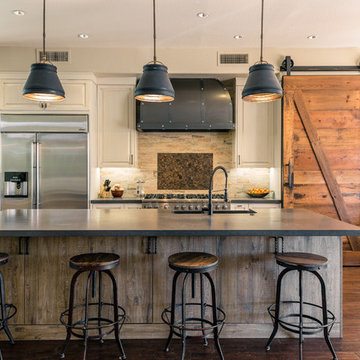
Inredning av ett lantligt kök, med en undermonterad diskho, luckor med upphöjd panel, beige skåp, rostfria vitvaror, mörkt trägolv och en köksö
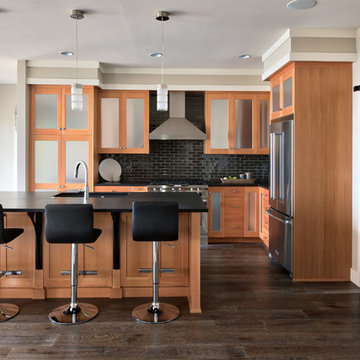
Scott Amundson Photography
Bild på ett vintage svart svart l-kök, med en undermonterad diskho, luckor med infälld panel, skåp i ljust trä, svart stänkskydd, stänkskydd i tunnelbanekakel, rostfria vitvaror, mörkt trägolv, en köksö och brunt golv
Bild på ett vintage svart svart l-kök, med en undermonterad diskho, luckor med infälld panel, skåp i ljust trä, svart stänkskydd, stänkskydd i tunnelbanekakel, rostfria vitvaror, mörkt trägolv, en köksö och brunt golv
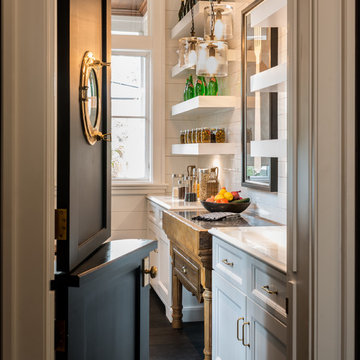
Inspiration för ett maritimt skafferi, med mörkt trägolv, vita skåp och stänkskydd i tunnelbanekakel

Phoenix Photographic
Bild på ett avskilt, litet rustikt l-kök, med en rustik diskho, träbänkskiva, vita skåp, luckor med infälld panel, rostfria vitvaror, vitt stänkskydd, stänkskydd i trä, mörkt trägolv, en köksö och brunt golv
Bild på ett avskilt, litet rustikt l-kök, med en rustik diskho, träbänkskiva, vita skåp, luckor med infälld panel, rostfria vitvaror, vitt stänkskydd, stänkskydd i trä, mörkt trägolv, en köksö och brunt golv
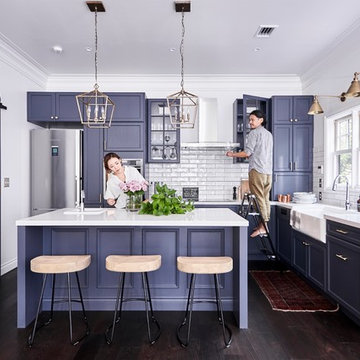
Foto på ett stort funkis vit kök, med luckor med profilerade fronter, blå skåp, bänkskiva i koppar, rostfria vitvaror, mörkt trägolv, en köksö och brunt golv
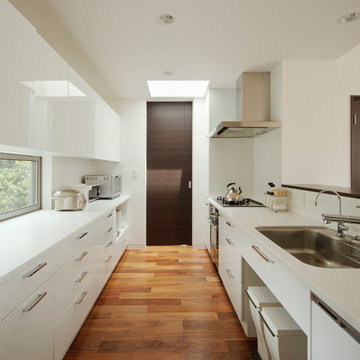
Inspiration för ett funkis parallellkök, med en undermonterad diskho, släta luckor, vitt stänkskydd, rostfria vitvaror, vita skåp, mörkt trägolv och brunt golv
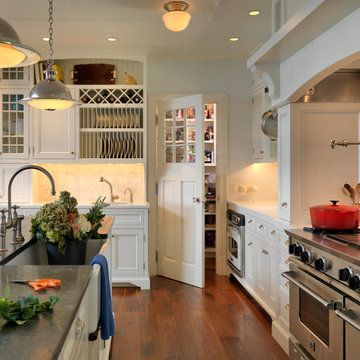
Richard Mandelkorn Photography
Stephen Terhune Woodworking
Inspiration för ett vintage kök, med en rustik diskho, luckor med infälld panel, vita skåp, beige stänkskydd, rostfria vitvaror, en köksö och mörkt trägolv
Inspiration för ett vintage kök, med en rustik diskho, luckor med infälld panel, vita skåp, beige stänkskydd, rostfria vitvaror, en köksö och mörkt trägolv
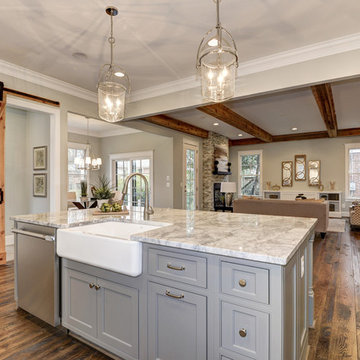
Inspiration för stora amerikanska kök, med en nedsänkt diskho, släta luckor, vita skåp, granitbänkskiva, vitt stänkskydd, stänkskydd i tunnelbanekakel, rostfria vitvaror, mörkt trägolv och en köksö

An airy and light feeling inhabits this kitchen from the white walls to the white cabinets to the bamboo countertop and to the contemporary glass pendant lighting. Glass subway tile serves as the backsplash with an accent of organic leaf shaped glass tile over the cooktop. The island is a two part system that has one stationary piece closes to the window shown here and a movable piece running parallel to the dining room on the left. The movable piece may be moved around for different uses or a breakfast table can take its place instead. LED lighting is placed under the cabinets at the toe kick for a night light effect. White leather counter stools are housed under the island for convenient seating.
Michael Hunter Photography
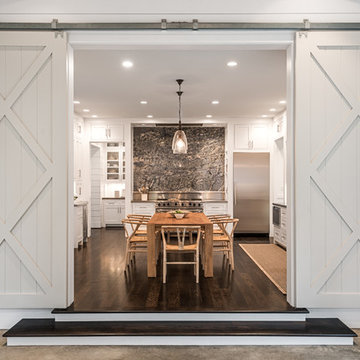
Peter Molick Photography
Idéer för stora lantliga kök, med skåp i shakerstil, vita skåp, grått stänkskydd, rostfria vitvaror, mörkt trägolv, brunt golv och en köksö
Idéer för stora lantliga kök, med skåp i shakerstil, vita skåp, grått stänkskydd, rostfria vitvaror, mörkt trägolv, brunt golv och en köksö
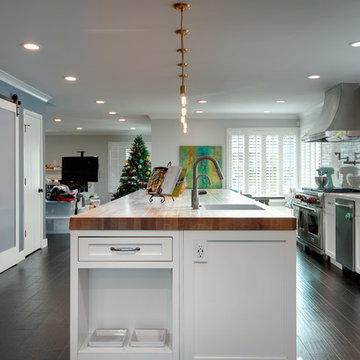
Boaz Meiri photography
Inspiration för stora klassiska kök, med en enkel diskho, skåp i shakerstil, vita skåp, bänkskiva i kvartsit, vitt stänkskydd, stänkskydd i tunnelbanekakel, rostfria vitvaror, mörkt trägolv och en köksö
Inspiration för stora klassiska kök, med en enkel diskho, skåp i shakerstil, vita skåp, bänkskiva i kvartsit, vitt stänkskydd, stänkskydd i tunnelbanekakel, rostfria vitvaror, mörkt trägolv och en köksö
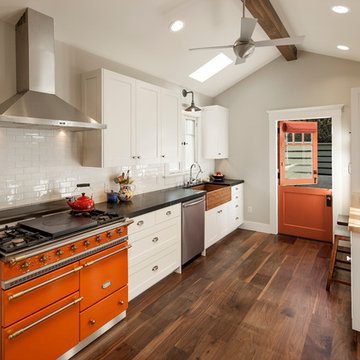
Jim Bartsch
Inredning av ett klassiskt linjärt kök, med en rustik diskho, skåp i shakerstil, vita skåp, vitt stänkskydd, stänkskydd i tunnelbanekakel, rostfria vitvaror och mörkt trägolv
Inredning av ett klassiskt linjärt kök, med en rustik diskho, skåp i shakerstil, vita skåp, vitt stänkskydd, stänkskydd i tunnelbanekakel, rostfria vitvaror och mörkt trägolv
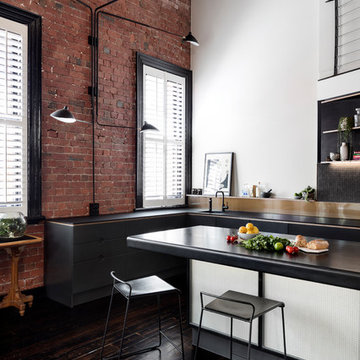
Kitchen designed, renovated and styled by Design + Diplomacy. Photography by Dylan Lark of Aspect11.
Inspiration för ett industriellt svart svart l-kök, med en undermonterad diskho, släta luckor, svarta skåp, svart stänkskydd, stänkskydd i mosaik, mörkt trägolv, en köksö och brunt golv
Inspiration för ett industriellt svart svart l-kök, med en undermonterad diskho, släta luckor, svarta skåp, svart stänkskydd, stänkskydd i mosaik, mörkt trägolv, en köksö och brunt golv
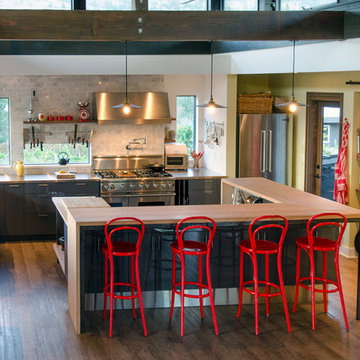
Modern inredning av ett stort l-kök, med en rustik diskho, släta luckor, grå skåp, grått stänkskydd, stänkskydd i stenkakel, rostfria vitvaror, mörkt trägolv och en köksö
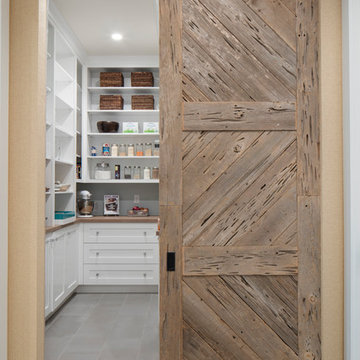
Idéer för ett avskilt, stort klassiskt u-kök, med en undermonterad diskho, skåp i shakerstil, vita skåp, marmorbänkskiva, vitt stänkskydd, stänkskydd i tunnelbanekakel, rostfria vitvaror, mörkt trägolv och en köksö
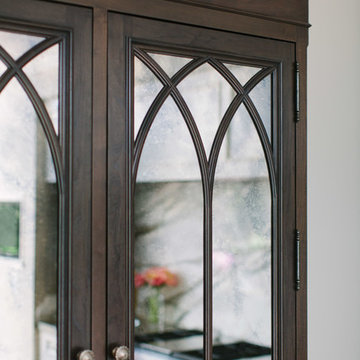
Stoffer Photography
Exempel på ett stort klassiskt kök, med en undermonterad diskho, luckor med profilerade fronter, vita skåp, marmorbänkskiva, vitt stänkskydd, stänkskydd i sten, rostfria vitvaror, mörkt trägolv och en köksö
Exempel på ett stort klassiskt kök, med en undermonterad diskho, luckor med profilerade fronter, vita skåp, marmorbänkskiva, vitt stänkskydd, stänkskydd i sten, rostfria vitvaror, mörkt trägolv och en köksö
152 foton på kök, med mörkt trägolv
1