1 160 foton på kök med öppen planlösning, med skåp i rostfritt stål
Sortera efter:
Budget
Sortera efter:Populärt i dag
1 - 20 av 1 160 foton
Artikel 1 av 3

The kitchen's sink area let's the cook talk with his guests. The stainless steel sink is fully integrated with the counter. A higher counter of butcher block is at the end for rolling pasta and cutting cookies. KR+H's Karla Monkevich designed the glass shelving that's framed in the same machine age aesthetic as the other metal components in the kitchen. Our customer wanted large, deep drawers to hold lots of things so top quality, heavy-duty hardware was used and moveable dividers were integrated into the drawers for easy re-organization. Cutouts in the shelving above allow light to flow but keep the kitchen's clutter out of sight from the living room. Builder: DeSimone Brothers / Photography from homeowner
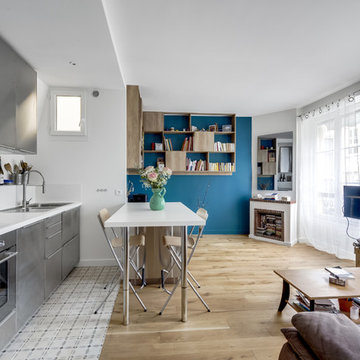
Exempel på ett mellanstort modernt vit linjärt vitt kök med öppen planlösning, med en undermonterad diskho, skåp i rostfritt stål, vitt stänkskydd, rostfria vitvaror, klinkergolv i keramik och vitt golv

INT2 architecture
Inspiration för små industriella linjära grått kök med öppen planlösning, med öppna hyllor, skåp i rostfritt stål, bänkskiva i rostfritt stål, rostfria vitvaror, målat trägolv, vitt golv, en nedsänkt diskho och svart stänkskydd
Inspiration för små industriella linjära grått kök med öppen planlösning, med öppna hyllor, skåp i rostfritt stål, bänkskiva i rostfritt stål, rostfria vitvaror, målat trägolv, vitt golv, en nedsänkt diskho och svart stänkskydd

Blue Horse Building + Design / Architect - alterstudio architecture llp / Photography -James Leasure
Inredning av ett industriellt stort kök, med en rustik diskho, släta luckor, skåp i rostfritt stål, stänkskydd med metallisk yta, ljust trägolv, en köksö, beiget golv, rostfria vitvaror, stänkskydd i metallkakel och marmorbänkskiva
Inredning av ett industriellt stort kök, med en rustik diskho, släta luckor, skåp i rostfritt stål, stänkskydd med metallisk yta, ljust trägolv, en köksö, beiget golv, rostfria vitvaror, stänkskydd i metallkakel och marmorbänkskiva

Exempel på ett industriellt linjärt kök med öppen planlösning, med öppna hyllor, skåp i rostfritt stål, bänkskiva i rostfritt stål, rostfria vitvaror, en köksö och mellanmörkt trägolv

Eric Straudmeier
Inspiration för ett industriellt linjärt kök med öppen planlösning, med bänkskiva i rostfritt stål, öppna hyllor, en integrerad diskho, skåp i rostfritt stål, vitt stänkskydd, stänkskydd i sten och rostfria vitvaror
Inspiration för ett industriellt linjärt kök med öppen planlösning, med bänkskiva i rostfritt stål, öppna hyllor, en integrerad diskho, skåp i rostfritt stål, vitt stänkskydd, stänkskydd i sten och rostfria vitvaror

Ludo Martin
Idéer för att renovera ett mellanstort funkis kök, med släta luckor, skåp i rostfritt stål, grått stänkskydd, betonggolv och en köksö
Idéer för att renovera ett mellanstort funkis kök, med släta luckor, skåp i rostfritt stål, grått stänkskydd, betonggolv och en köksö

Christian Schaulin Fotografie
Idéer för små funkis kök, med en integrerad diskho, släta luckor, skåp i rostfritt stål, bänkskiva i rostfritt stål, svart stänkskydd, stänkskydd i keramik, rostfria vitvaror, mörkt trägolv och brunt golv
Idéer för små funkis kök, med en integrerad diskho, släta luckor, skåp i rostfritt stål, bänkskiva i rostfritt stål, svart stänkskydd, stänkskydd i keramik, rostfria vitvaror, mörkt trägolv och brunt golv

The L-shaped island in combination with the stainless steel appliance cube allow for the light to flow through this space entirely. The backdrop of the kitchen houses a steam oven and full height pantry cabinets. The block of Calacatta Oro is the countertop of this island, while a plain sliced black walnut bar top allows for finished dishes to be served to the adjacent dining room. The olive wood ceiling plane serves to unite the kitchen and living room spaces. Photos by Chen + Suchart Studio LLC

While this new home had an architecturally striking exterior, the home’s interior fell short in terms of true functionality and overall style. The most critical element in this renovation was the kitchen and dining area, which needed careful attention to bring it to the level that suited the home and the homeowners.
As a graduate of Culinary Institute of America, our client wanted a kitchen that “feels like a restaurant, with the warmth of a home kitchen,” where guests can gather over great food, great wine, and truly feel comfortable in the open concept home. Although it follows a typical chef’s galley layout, the unique design solutions and unusual materials set it apart from the typical kitchen design.
Polished countertops, laminated and stainless cabinets fronts, and professional appliances are complemented by the introduction of wood, glass, and blackened metal – materials introduced in the overall design of the house. Unique features include a wall clad in walnut for dangling heavy pots and utensils; a floating, sculptural walnut countertop piece housing an herb garden; an open pantry that serves as a coffee bar and wine station; and a hanging chalkboard that hides a water heater closet and features different coffee offerings available to guests.
The dining area addition, enclosed by windows, continues to vivify the organic elements and brings in ample natural light, enhancing the darker finishes and creating additional warmth.
Photography by Ira Montgomery
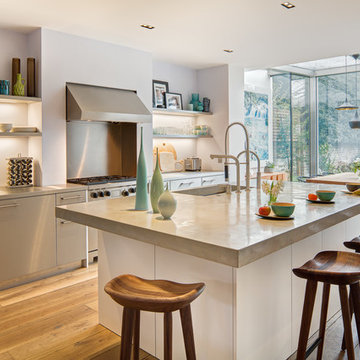
Idéer för funkis kök med öppen planlösning, med en undermonterad diskho, släta luckor, skåp i rostfritt stål, rostfria vitvaror, mellanmörkt trägolv, en köksö och bänkskiva i betong
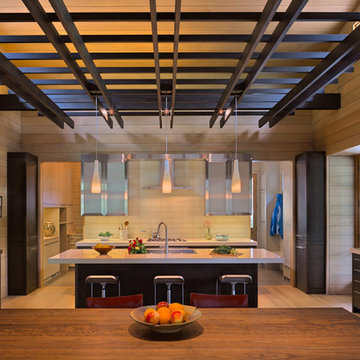
The Fontana Bridge residence is a mountain modern lake home located in the mountains of Swain County. The LEED Gold home is mountain modern house designed to integrate harmoniously with the surrounding Appalachian mountain setting. The understated exterior and the thoughtfully chosen neutral palette blend into the topography of the wooded hillside.

Inspiration för ett lantligt beige linjärt beige kök med öppen planlösning, med en dubbel diskho, släta luckor, skåp i rostfritt stål, träbänkskiva, rött stänkskydd, stänkskydd i tegel, rostfria vitvaror, ljust trägolv och beiget golv
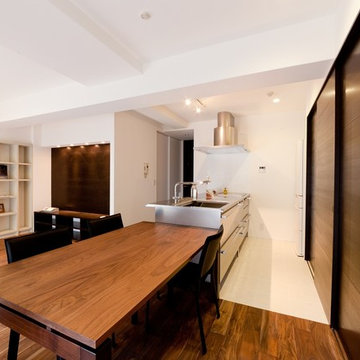
Foto på ett funkis kök, med en enkel diskho, släta luckor, skåp i rostfritt stål, bänkskiva i rostfritt stål, en köksö och vitt golv
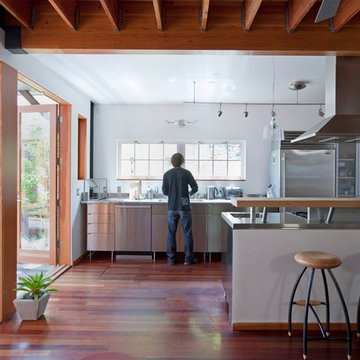
Modern inredning av ett mellanstort linjärt kök med öppen planlösning, med luckor med glaspanel, skåp i rostfritt stål, bänkskiva i rostfritt stål, rostfria vitvaror, mellanmörkt trägolv, en undermonterad diskho, en halv köksö och brunt golv
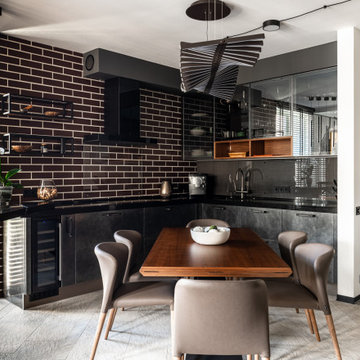
Кухня Industrial – эмаль под металл Grigio Ferro
Витрины – стекло Attico Grey
Открытые полки – шпон мат. Орех Американский
Полки из профильной трубы в отделке эмалью мат. Черного цвета
Брутальные ручки из нержавеющей стали производства Giulia Novars

キッチンの背面には冷蔵庫や日本酒冷蔵庫が入る家具、キッチンの奥は調理家電、食器、食材、掃除道具等を収納できるパントリーになっています。
パントリー、冷蔵庫の上部はロフトスペース。
Photo by Masao Nishikawa
Inspiration för mellanstora moderna linjära kök med öppen planlösning, med ljust trägolv, brunt golv, en integrerad diskho, luckor med profilerade fronter, skåp i rostfritt stål, bänkskiva i rostfritt stål, vitt stänkskydd och rostfria vitvaror
Inspiration för mellanstora moderna linjära kök med öppen planlösning, med ljust trägolv, brunt golv, en integrerad diskho, luckor med profilerade fronter, skåp i rostfritt stål, bänkskiva i rostfritt stål, vitt stänkskydd och rostfria vitvaror
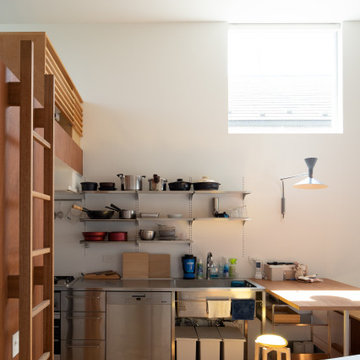
ステンレスのキッチンと造り付けのダイニングテーブル。
Photo by Masao Nishikawa
Idéer för ett mellanstort modernt linjärt kök med öppen planlösning, med ljust trägolv, brunt golv, en integrerad diskho, luckor med profilerade fronter, skåp i rostfritt stål, bänkskiva i rostfritt stål, vitt stänkskydd och rostfria vitvaror
Idéer för ett mellanstort modernt linjärt kök med öppen planlösning, med ljust trägolv, brunt golv, en integrerad diskho, luckor med profilerade fronter, skåp i rostfritt stål, bänkskiva i rostfritt stål, vitt stänkskydd och rostfria vitvaror

最も滞在時間が長いというキッチンに立った時の眺めを最も重視した配置になっています。
Bild på ett funkis grå grått kök, med en undermonterad diskho, skåp i rostfritt stål, bänkskiva i rostfritt stål, stänkskydd med metallisk yta, stänkskydd i metallkakel, rostfria vitvaror, ljust trägolv och vitt golv
Bild på ett funkis grå grått kök, med en undermonterad diskho, skåp i rostfritt stål, bänkskiva i rostfritt stål, stänkskydd med metallisk yta, stänkskydd i metallkakel, rostfria vitvaror, ljust trägolv och vitt golv
1 160 foton på kök med öppen planlösning, med skåp i rostfritt stål
1
