7 392 foton på kök med öppen planlösning, med stänkskydd med metallisk yta
Sortera efter:
Budget
Sortera efter:Populärt i dag
21 - 40 av 7 392 foton
Artikel 1 av 3

The key design goal of the homeowners was to install “an extremely well-made kitchen with quality appliances that would stand the test of time”. The kitchen design had to be timeless with all aspects using the best quality materials and appliances. The new kitchen is an extension to the farmhouse and the dining area is set in a beautiful timber-framed orangery by Westbury Garden Rooms, featuring a bespoke refectory table that we constructed on site due to its size.
The project involved a major extension and remodelling project that resulted in a very large space that the homeowners were keen to utilise and include amongst other things, a walk in larder, a scullery, and a large island unit to act as the hub of the kitchen.
The design of the orangery allows light to flood in along one length of the kitchen so we wanted to ensure that light source was utilised to maximum effect. Installing the distressed mirror splashback situated behind the range cooker allows the light to reflect back over the island unit, as do the hammered nickel pendant lamps.
The sheer scale of this project, together with the exceptionally high specification of the design make this kitchen genuinely thrilling. Every element, from the polished nickel handles, to the integration of the Wolf steamer cooktop, has been precisely considered. This meticulous attention to detail ensured the kitchen design is absolutely true to the homeowners’ original design brief and utilises all the innovative expertise our years of experience have provided.

Art Gray
Modern inredning av ett litet grå linjärt grått kök med öppen planlösning, med en undermonterad diskho, släta luckor, betonggolv, grå skåp, stänkskydd med metallisk yta, integrerade vitvaror, bänkskiva i koppar och grått golv
Modern inredning av ett litet grå linjärt grått kök med öppen planlösning, med en undermonterad diskho, släta luckor, betonggolv, grå skåp, stänkskydd med metallisk yta, integrerade vitvaror, bänkskiva i koppar och grått golv
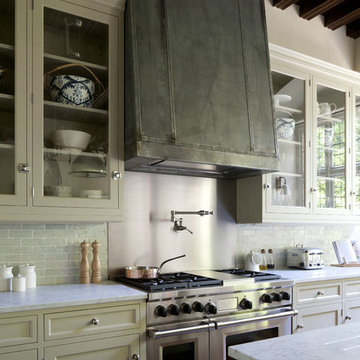
Artichoke worked with the renowned interior designer Michael Smith to develop the style of this bespoke kitchen. The detailing of the furniture either side of the Wolf range is influenced by the American East Coast New England style, with chromed door catches and simple glazed wall cabinets. The extraction canopy is clad in zinc and antiqued with acid and wax.
The green painted larder cabinet contains food storage and refrigeration; the mouldings on this cabinet were inspired from a piece of Dutch antique furniture. The pot hanging rack enabled us to provide lighting over the island and saved littering the timbered ceiling with unsightly lighting.
Primary materials: Hand painted cabinetry, steel and antiqued zinc.
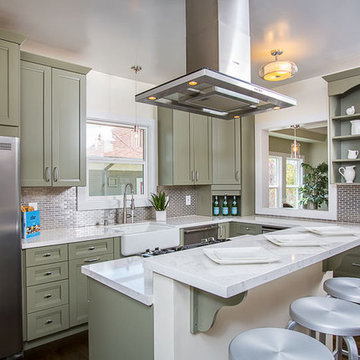
BrightRoomSF Photography San Francisco
Marcell Puzsar
Foto på ett mellanstort vintage kök, med en rustik diskho, skåp i shakerstil, gröna skåp, bänkskiva i kvarts, stänkskydd med metallisk yta, stänkskydd i metallkakel, rostfria vitvaror, mörkt trägolv och en köksö
Foto på ett mellanstort vintage kök, med en rustik diskho, skåp i shakerstil, gröna skåp, bänkskiva i kvarts, stänkskydd med metallisk yta, stänkskydd i metallkakel, rostfria vitvaror, mörkt trägolv och en köksö
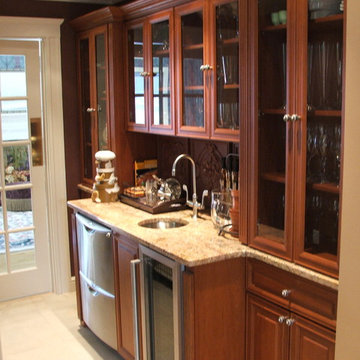
The empty space between this large kitchen and formal living room was annexed as a butler's pantry with extensive glass-front display upper cabinets for glassware, a wine fridge, bar sink, and stacked dishwasher drawers particularly well suited to overflow glassware from parties.
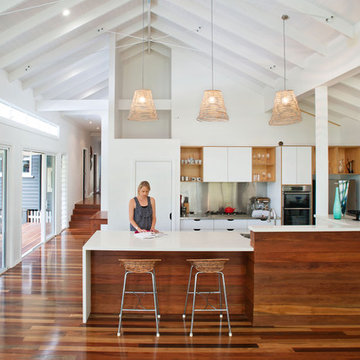
Large open plan kitchen and view up hallway towards the entry.
www.laramasselos.com
Modern inredning av ett kök, med släta luckor, vita skåp, stänkskydd med metallisk yta och stänkskydd i metallkakel
Modern inredning av ett kök, med släta luckor, vita skåp, stänkskydd med metallisk yta och stänkskydd i metallkakel
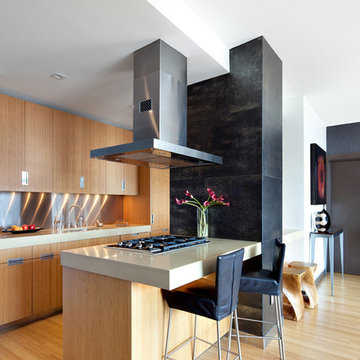
Donna Dotan Photography
Modern inredning av ett mellanstort kök, med släta luckor, skåp i ljust trä, stänkskydd med metallisk yta, en undermonterad diskho, mellanmörkt trägolv och en köksö
Modern inredning av ett mellanstort kök, med släta luckor, skåp i ljust trä, stänkskydd med metallisk yta, en undermonterad diskho, mellanmörkt trägolv och en köksö

Idéer för att renovera ett mellanstort vintage linjärt kök med öppen planlösning, med rostfria vitvaror, en undermonterad diskho, skåp i shakerstil, vita skåp, bänkskiva i kvarts, stänkskydd med metallisk yta, stänkskydd i metallkakel, mellanmörkt trägolv, en köksö och brunt golv

Lori Hamilton
Idéer för ett mellanstort maritimt kök, med luckor med infälld panel, vita skåp, stänkskydd i mosaik, rostfria vitvaror, en köksö, bänkskiva i kvarts, stänkskydd med metallisk yta, klinkergolv i porslin och vitt golv
Idéer för ett mellanstort maritimt kök, med luckor med infälld panel, vita skåp, stänkskydd i mosaik, rostfria vitvaror, en köksö, bänkskiva i kvarts, stänkskydd med metallisk yta, klinkergolv i porslin och vitt golv

This countryside kitchen includes a beautiful blue statement island, which adds originality to the classic space. The cabinetry is made by Downsview and the design is done through Astro Design Centre in Ottawa Canada.
Astro Design, Ottawa
DoubleSpace Photography

Idéer för att renovera ett stort maritimt vit vitt kök, med en undermonterad diskho, skåp i shakerstil, vita skåp, bänkskiva i kvarts, stänkskydd med metallisk yta, stänkskydd i keramik, svarta vitvaror, laminatgolv, en köksö och brunt golv

Bild på ett mellanstort funkis flerfärgad flerfärgat kök, med släta luckor, gröna skåp, bänkskiva i terrazo, stänkskydd med metallisk yta, en halv köksö, grått golv, en undermonterad diskho och integrerade vitvaror

A significant transformation to the layout allowed this room to evolve into a multi function space. With precise allocation of appliances, generous proportions to the island bench; which extends around to create a comfortable dining space and clean lines, this open plan kitchen and living area will be the envy of all entertainers!

Foto på ett mellanstort eklektiskt grön kök, med en undermonterad diskho, släta luckor, skåp i mörkt trä, bänkskiva i koppar, stänkskydd med metallisk yta, stänkskydd i keramik, rostfria vitvaror, klinkergolv i porslin, en köksö och beiget golv

Inredning av ett retro vit vitt kök, med en undermonterad diskho, släta luckor, svarta skåp, stänkskydd med metallisk yta, stänkskydd i mosaik, integrerade vitvaror, ljust trägolv, en köksö och beiget golv

Interior Design by ecd Design LLC
This newly remodeled home was transformed top to bottom. It is, as all good art should be “A little something of the past and a little something of the future.” We kept the old world charm of the Tudor style, (a popular American theme harkening back to Great Britain in the 1500’s) and combined it with the modern amenities and design that many of us have come to love and appreciate. In the process, we created something truly unique and inspiring.
RW Anderson Homes is the premier home builder and remodeler in the Seattle and Bellevue area. Distinguished by their excellent team, and attention to detail, RW Anderson delivers a custom tailored experience for every customer. Their service to clients has earned them a great reputation in the industry for taking care of their customers.
Working with RW Anderson Homes is very easy. Their office and design team work tirelessly to maximize your goals and dreams in order to create finished spaces that aren’t only beautiful, but highly functional for every customer. In an industry known for false promises and the unexpected, the team at RW Anderson is professional and works to present a clear and concise strategy for every project. They take pride in their references and the amount of direct referrals they receive from past clients.
RW Anderson Homes would love the opportunity to talk with you about your home or remodel project today. Estimates and consultations are always free. Call us now at 206-383-8084 or email Ryan@rwandersonhomes.com.

Lisa Lodwig
Inredning av ett modernt mellanstort kök, med en nedsänkt diskho, släta luckor, vita skåp, bänkskiva i kvartsit, stänkskydd med metallisk yta, spegel som stänkskydd, integrerade vitvaror, klinkergolv i porslin, vitt golv och en halv köksö
Inredning av ett modernt mellanstort kök, med en nedsänkt diskho, släta luckor, vita skåp, bänkskiva i kvartsit, stänkskydd med metallisk yta, spegel som stänkskydd, integrerade vitvaror, klinkergolv i porslin, vitt golv och en halv köksö

Blue Horse Building + Design / Architect - alterstudio architecture llp / Photography -James Leasure
Inredning av ett industriellt stort kök, med en rustik diskho, släta luckor, skåp i rostfritt stål, stänkskydd med metallisk yta, ljust trägolv, en köksö, beiget golv, rostfria vitvaror, stänkskydd i metallkakel och marmorbänkskiva
Inredning av ett industriellt stort kök, med en rustik diskho, släta luckor, skåp i rostfritt stål, stänkskydd med metallisk yta, ljust trägolv, en köksö, beiget golv, rostfria vitvaror, stänkskydd i metallkakel och marmorbänkskiva

Photography by Brian Pettigrew
Inredning av ett modernt stort kök, med en undermonterad diskho, släta luckor, grå skåp, bänkskiva i kvartsit, stänkskydd med metallisk yta, stänkskydd i metallkakel, rostfria vitvaror, mörkt trägolv och en köksö
Inredning av ett modernt stort kök, med en undermonterad diskho, släta luckor, grå skåp, bänkskiva i kvartsit, stänkskydd med metallisk yta, stänkskydd i metallkakel, rostfria vitvaror, mörkt trägolv och en köksö
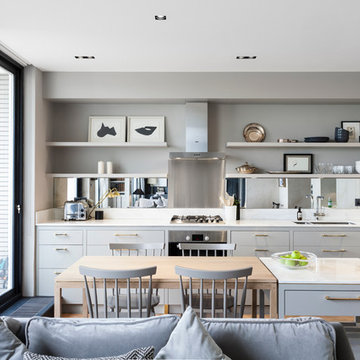
Nathalie Priem Photography
Bild på ett funkis linjärt kök med öppen planlösning, med en dubbel diskho, släta luckor, grå skåp, stänkskydd med metallisk yta, spegel som stänkskydd, rostfria vitvaror, mellanmörkt trägolv och en köksö
Bild på ett funkis linjärt kök med öppen planlösning, med en dubbel diskho, släta luckor, grå skåp, stänkskydd med metallisk yta, spegel som stänkskydd, rostfria vitvaror, mellanmörkt trägolv och en köksö
7 392 foton på kök med öppen planlösning, med stänkskydd med metallisk yta
2