7 392 foton på kök med öppen planlösning, med stänkskydd med metallisk yta
Sortera efter:
Budget
Sortera efter:Populärt i dag
61 - 80 av 7 392 foton
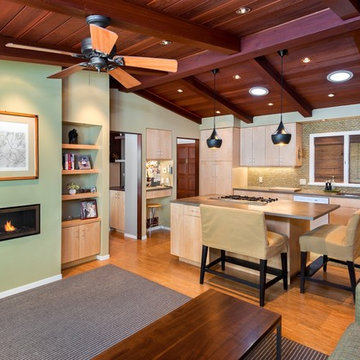
http://sonomarealestatephotography.com/
Exempel på ett mellanstort klassiskt kök, med släta luckor, skåp i ljust trä, stänkskydd med metallisk yta, en undermonterad diskho, bänkskiva i koppar, rostfria vitvaror, ljust trägolv, en köksö och beiget golv
Exempel på ett mellanstort klassiskt kök, med släta luckor, skåp i ljust trä, stänkskydd med metallisk yta, en undermonterad diskho, bänkskiva i koppar, rostfria vitvaror, ljust trägolv, en köksö och beiget golv

Clean and simple define this 1200 square foot Portage Bay floating home. After living on the water for 10 years, the owner was familiar with the area’s history and concerned with environmental issues. With that in mind, she worked with Architect Ryan Mankoski of Ninebark Studios and Dyna to create a functional dwelling that honored its surroundings. The original 19th century log float was maintained as the foundation for the new home and some of the historic logs were salvaged and custom milled to create the distinctive interior wood paneling. The atrium space celebrates light and water with open and connected kitchen, living and dining areas. The bedroom, office and bathroom have a more intimate feel, like a waterside retreat. The rooftop and water-level decks extend and maximize the main living space. The materials for the home’s exterior include a mixture of structural steel and glass, and salvaged cedar blended with Cor ten steel panels. Locally milled reclaimed untreated cedar creates an environmentally sound rain and privacy screen.
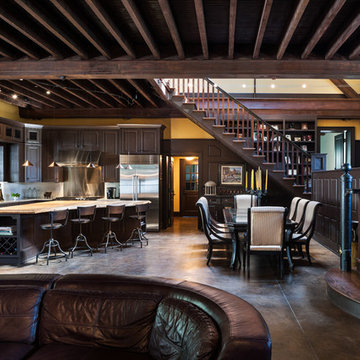
Photographer: Tom Crane
Exempel på ett lantligt kök, med en rustik diskho, luckor med upphöjd panel, skåp i mörkt trä, stänkskydd med metallisk yta, stänkskydd i metallkakel och rostfria vitvaror
Exempel på ett lantligt kök, med en rustik diskho, luckor med upphöjd panel, skåp i mörkt trä, stänkskydd med metallisk yta, stänkskydd i metallkakel och rostfria vitvaror

Idéer för funkis kök med öppen planlösning, med en nedsänkt diskho, släta luckor, grå skåp, stänkskydd med metallisk yta, rostfria vitvaror, betonggolv, en halv köksö och grått golv
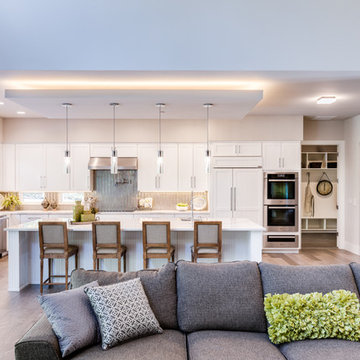
Bild på ett mellanstort funkis vit vitt kök, med en rustik diskho, skåp i shakerstil, vita skåp, bänkskiva i kvarts, stänkskydd med metallisk yta, integrerade vitvaror, ljust trägolv, en köksö och beiget golv

This large open plan kitchen features a combination of stunning textures as well as colours from natural wood grain, to copper and hand painted elements creating an exciting Mix & Match style. An open room divider provides the perfect zoning piece of furniture to allow interaction between the kitchen and cosy relaxed seating area. A large dining area forms the other end of the room for continued conversation whilst entertaining and cooking.
Photography credit: Darren Chung

D-Max Photography
Inredning av ett modernt mellanstort grå grått kök, med en undermonterad diskho, släta luckor, svarta skåp, stänkskydd med metallisk yta, spegel som stänkskydd, en köksö, grått golv, bänkskiva i koppar, rostfria vitvaror och klinkergolv i keramik
Inredning av ett modernt mellanstort grå grått kök, med en undermonterad diskho, släta luckor, svarta skåp, stänkskydd med metallisk yta, spegel som stänkskydd, en köksö, grått golv, bänkskiva i koppar, rostfria vitvaror och klinkergolv i keramik
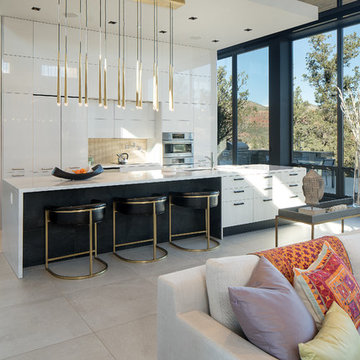
Inredning av ett modernt litet kök, med en undermonterad diskho, släta luckor, vita skåp, bänkskiva i kvarts, stänkskydd med metallisk yta, stänkskydd i keramik, rostfria vitvaror, klinkergolv i porslin, en köksö och beiget golv
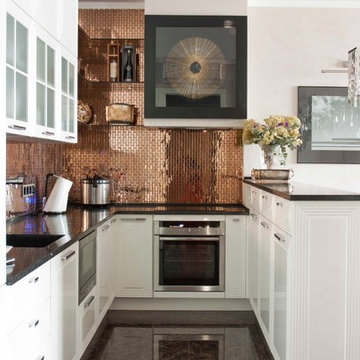
Екатерина Малая
Klassisk inredning av ett kök, med vita skåp, stänkskydd med metallisk yta, rostfria vitvaror och en halv köksö
Klassisk inredning av ett kök, med vita skåp, stänkskydd med metallisk yta, rostfria vitvaror och en halv köksö
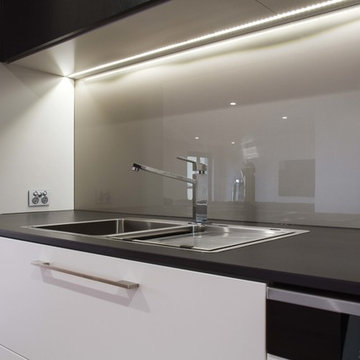
Designer: Michael Simpson; Photography by Yvonne Menegol
Exempel på ett mellanstort modernt kök, med släta luckor, stänkskydd med metallisk yta, glaspanel som stänkskydd, svarta vitvaror och mellanmörkt trägolv
Exempel på ett mellanstort modernt kök, med släta luckor, stänkskydd med metallisk yta, glaspanel som stänkskydd, svarta vitvaror och mellanmörkt trägolv
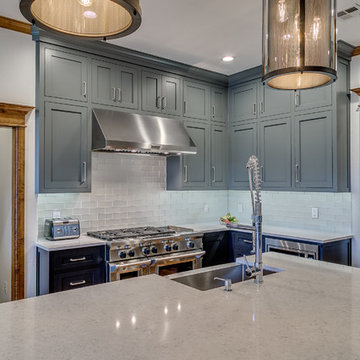
Ryan Wells
Inspiration för mellanstora lantliga kök med öppen planlösning, med en rustik diskho, skåp i shakerstil, grå skåp, bänkskiva i kvarts, stänkskydd med metallisk yta, stänkskydd i glaskakel, rostfria vitvaror, mellanmörkt trägolv och en köksö
Inspiration för mellanstora lantliga kök med öppen planlösning, med en rustik diskho, skåp i shakerstil, grå skåp, bänkskiva i kvarts, stänkskydd med metallisk yta, stänkskydd i glaskakel, rostfria vitvaror, mellanmörkt trägolv och en köksö
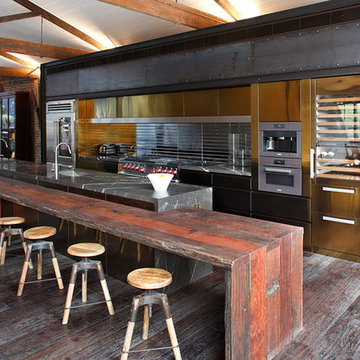
Our client wanted a unique, modern space that would pay tribute to the industrial history of the original factory building, yet remain an inviting space for entertaining, socialising and cooking.
This project focused on designing an aesthetically pleasing, functional kitchen that complemented the industrial style of the building. The kitchen space needed to be impressive in its own right, without taking away from the main features of the open-plan living area.
Every facet of the kitchen, from the smallest tile to the largest appliance was carefully considered. A combination of creative design and flawless joinery made it possible to use diverse materials such as stainless steel, reclaimed timbers, marble and reflective surfaces alongside integrated state-of-the-art appliances created an urbane, inner-city space suitable for large-scale entertaining or relaxing.
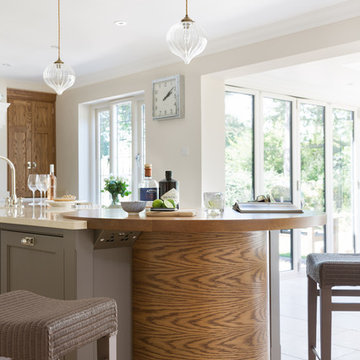
This luxury bespoke kitchen is situated in a stunning family home in the leafy green London suburb of Hadley Wood. The kitchen is from the Nickleby range, a design that is synonymous with classic contemporary living. The kitchen cabinetry is handmade by Humphrey Munson’s expert team of cabinetmakers using traditional joinery techniques.
The kitchen itself is flooded with natural light that pours in through the windows and bi-folding doors which gives the space a super clean, fresh and modern feel. The large kitchen island takes centre stage and is cleverly divided into distinctive areas using a mix of silestone worktop and smoked oak round worktop.
The kitchen island is painted and because the client really loved the Spenlow handles we used those for this Nickleby kitchen. The double Bakersfield smart divide sink by Kohler has the Perrin & Rowe tap and a Quooker boiling hot water tap for maximum convenience.
The painted cupboards are complimented by smoked oak feature accents throughout the kitchen including the two bi-folding cupboard doors either side of the range cooker, the round bar seating at the island as well as the cupboards for the integrated column refrigerator, freezer and curved pantry.
The versatility of this kitchen lends itself perfectly to modern family living. There is seating at the kitchen island – a perfect spot for a mid-week meal or catching up with a friend over coffee. The kitchen is designed in an open plan format and leads into the dining area which is housed in a light and airy conservatory garden room.
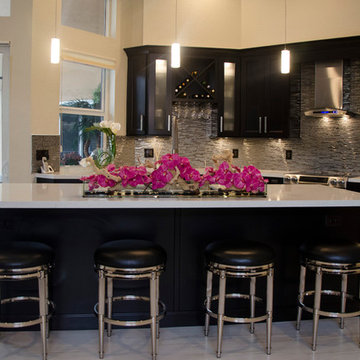
Dark wood cabinets in Waypoint Living Spaces dress up this home while adding plenty of storage, seating and functionality. This 9' island steels the spotlight while anchoring the space beautifully. Photo Credit: Julie Lehite

This condo was designed for a great client: a young professional male with modern and unfussy sensibilities. The goal was to create a space that represented this by using clean lines and blending natural and industrial tones and materials. Great care was taken to be sure that interest was created through a balance of high contrast and simplicity. And, of course, the entire design is meant to support and not distract from the incredible views.
Photos by: Chipper Hatter
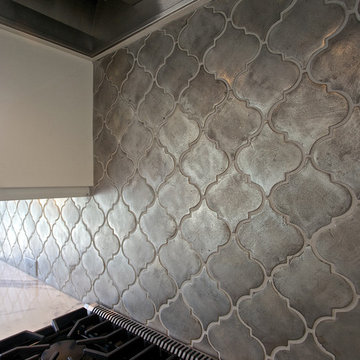
Architectural Photography by Casa Graphica
Inspiration för klassiska linjära kök med öppen planlösning, med en undermonterad diskho, luckor med profilerade fronter, vita skåp, stänkskydd med metallisk yta, rostfria vitvaror, mellanmörkt trägolv och en köksö
Inspiration för klassiska linjära kök med öppen planlösning, med en undermonterad diskho, luckor med profilerade fronter, vita skåp, stänkskydd med metallisk yta, rostfria vitvaror, mellanmörkt trägolv och en köksö
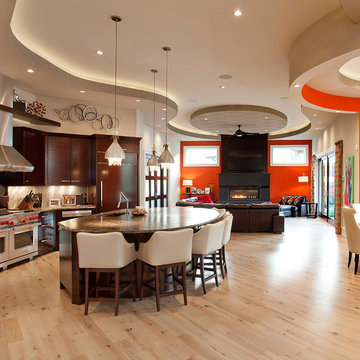
Greg Grupenhof Copyright 2014
Idéer för ett modernt brun kök med öppen planlösning, med släta luckor, skåp i mörkt trä, stänkskydd med metallisk yta och en köksö
Idéer för ett modernt brun kök med öppen planlösning, med släta luckor, skåp i mörkt trä, stänkskydd med metallisk yta och en köksö
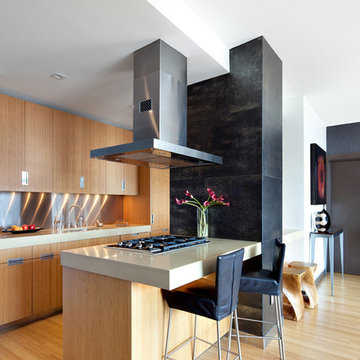
Donna Dotan Photography
Modern inredning av ett mellanstort kök, med släta luckor, skåp i ljust trä, stänkskydd med metallisk yta, en undermonterad diskho, mellanmörkt trägolv och en köksö
Modern inredning av ett mellanstort kök, med släta luckor, skåp i ljust trä, stänkskydd med metallisk yta, en undermonterad diskho, mellanmörkt trägolv och en köksö

Steve Keating Photography
Foto på ett mellanstort funkis kök, med svarta vitvaror, luckor med glaspanel, skåp i ljust trä, stänkskydd med metallisk yta, stänkskydd i metallkakel, bänkskiva i koppar, betonggolv och en köksö
Foto på ett mellanstort funkis kök, med svarta vitvaror, luckor med glaspanel, skåp i ljust trä, stänkskydd med metallisk yta, stänkskydd i metallkakel, bänkskiva i koppar, betonggolv och en köksö
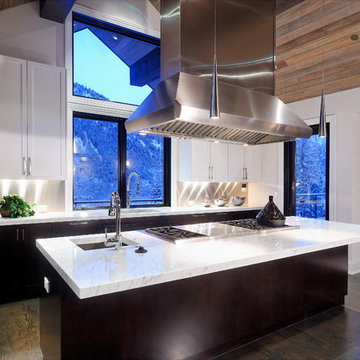
Inredning av ett rustikt kök med öppen planlösning, med rostfria vitvaror, en undermonterad diskho, vita skåp och stänkskydd med metallisk yta
7 392 foton på kök med öppen planlösning, med stänkskydd med metallisk yta
4