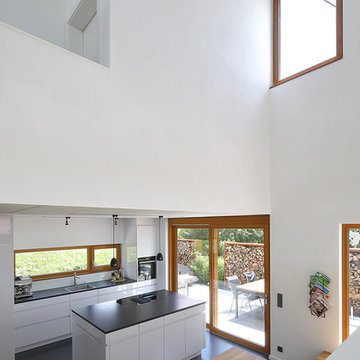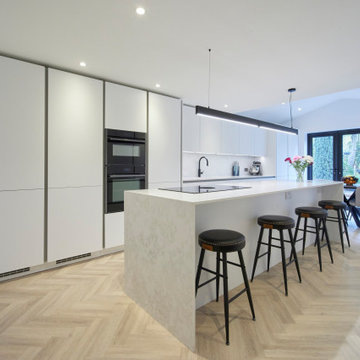32 133 foton på kök med öppen planlösning, med svarta vitvaror
Sortera efter:
Budget
Sortera efter:Populärt i dag
1 - 20 av 32 133 foton

Modern inredning av ett beige beige kök, med en enkel diskho, släta luckor, vita skåp, träbänkskiva, beige stänkskydd, fönster som stänkskydd, svarta vitvaror, betonggolv, en halv köksö och grått golv

Jenn Baker
Inspiration för stora industriella kök, med släta luckor, skåp i ljust trä, marmorbänkskiva, vitt stänkskydd, stänkskydd i trä, betonggolv, en köksö, svarta vitvaror och grått golv
Inspiration för stora industriella kök, med släta luckor, skåp i ljust trä, marmorbänkskiva, vitt stänkskydd, stänkskydd i trä, betonggolv, en köksö, svarta vitvaror och grått golv

A mid-size minimalist bar shaped kitchen gray concrete floor, with flat panel black cabinets with a double bowl sink and yellow undermount cabinet lightings with a wood shiplap backsplash and black granite conutertop

Matte black DOCA kitchen cabinets with black Dekton counters and backsplash.
Inspiration för ett stort funkis svart svart kök, med en undermonterad diskho, släta luckor, svarta skåp, svart stänkskydd, svarta vitvaror, ljust trägolv och en köksö
Inspiration för ett stort funkis svart svart kök, med en undermonterad diskho, släta luckor, svarta skåp, svart stänkskydd, svarta vitvaror, ljust trägolv och en köksö

Bring the Basso bar stool into your breakfast nook, kitchen, or home bar. Its cozy seat and generously padded back cushion gives comfort for you and your guests for hours.

Rory Corrigan
Inspiration för stora moderna kök, med en köksö, släta luckor, svarta skåp, grått stänkskydd, glaspanel som stänkskydd, svarta vitvaror och grått golv
Inspiration för stora moderna kök, med en köksö, släta luckor, svarta skåp, grått stänkskydd, glaspanel som stänkskydd, svarta vitvaror och grått golv

Inspiration för små moderna rosa kök med öppen planlösning, med en undermonterad diskho, skåp i mellenmörkt trä, bänkskiva i terrazo, rosa stänkskydd, stänkskydd i sten, svarta vitvaror, mellanmörkt trägolv, en köksö och brunt golv

Klassisk inredning av ett stort vit vitt kök, med en rustik diskho, skåp i shakerstil, svarta skåp, bänkskiva i kvarts, vitt stänkskydd, svarta vitvaror, ljust trägolv och en köksö

This modern-farmhouse kitchen remodel was part of an entire home remodel in the Happy Canyon area of Santa Ynez. The overall project was designed to maximize the views, with the interiors lending a modern and inspired, yet warm and relaxed transition to the landscape of mountains, horses and vineyards just outside.

Квартира-студия 45 кв.м. с выделенной спальней. Идеальная планировка на небольшой площади.
Автор интерьера - Александра Карабатова, Фотограф - Дина Александрова, Стилист - Александра Пыленкова (Happy Collections)

(c) RADON photography / Norman Radon
Foto på ett stort funkis svart kök, med en nedsänkt diskho, släta luckor, vita skåp, svarta vitvaror, betonggolv, en köksö och svart golv
Foto på ett stort funkis svart kök, med en nedsänkt diskho, släta luckor, vita skåp, svarta vitvaror, betonggolv, en köksö och svart golv

Creating a sleek, modern and minimal new-look in a traditional 1960s built home, Luna Bianco is the ideal choice for a busy family kitchen that needs to work hard and look good.
When the owners of the three-bed semi-detached property in Cheshire approached CSS Granite for help sourcing the perfect worksurface to complement their choice of handleless furniture in timeless matt white, Luna Bianco by CRL Stone was suggested as the ideal solution.
Extended to create a larger kitchen and living area, the space, measuring around 7m long by 4m wide, was designed to be functional and modern, with a working kitchen complete with island at the centre of the room.
The handleless furniture is sleek and modern, giving the kitchen a light, airy feel, with the homeowners envisaging a white stone worktop with a slight pattern as a practical solution. Matching shades of white can be more complex than it sounds, however, and after much searching, the property owners were unable to find the ideal surface with a non-repetitive, soft pattern that they wanted.
Until that is, they were shown a sample of Luna Bianco. “When we saw a sample of Luna Bianco we instantly understood that this was the one. We arranged to go and see a full size slab of the stone and we liked it even more. It is very original, very different from any stone we had looked at. We like that it has golden shades as well as grey and white,” the homeowner explains.
una Bianco (Super Honed) is a cool grey and white quartz surface featuring cloud-like swirls and soft grey veining. With all the enduring and durable qualities CRL Quartz offers, this extremely versatile design can be paired with a multitude of colour palettes and textural design elements.
“Our kitchen has a lot of stone including the splashbacks, worktops and the island with waterfalls. We had some concerns that it could be very busy with too much pattern. However there was no need to worry, Luna Bianco looks wonderful and the pattern is very subtle. We also like its matt finish, which again is very modern and different from most stones,” comments the homeowner.
With the hob integrated into the central island, seating running along its length and a long black pendant lighting above, this is now the perfect space for cooking and socialising.

Idéer för att renovera ett mellanstort vintage vit vitt kök, med en integrerad diskho, luckor med upphöjd panel, gröna skåp, bänkskiva i koppar, vitt stänkskydd, stänkskydd i keramik, svarta vitvaror, mellanmörkt trägolv, en halv köksö och beiget golv

Explore this open-plan space of sophistication and style with a dark-coloured kitchen. For this project in Harpenden, the client wanted a cooking space to suit their family requirements but also with a chic and moody feel.
This kitchen features Nobilia's 317 Touch and 340 Lacquer Laminate in Black Supermatt for a luxurious yet understated allure. The sleek 12mm ceramic worktop complements the deep tones, providing a modern touch to the space.
A focal point is the bronze mirror backsplash, a stunning creation by Southern Counties Glass, adding depth to the space. High-end appliances from AEG, Bora, Blanco, and Quooker seamlessly blend functionality with aesthetics to elevate the kitchen's performance. These appliances add efficiency to daily cooking activities.
At the heart of this space stands a large central island for dining and entertaining, while serving as an additional workspace for meal preparation. Suspended above, gold ambient lighting casts a warm glow, adding a touch of glamour to the space. Contrasting with the dark backdrop, teal counter stools inject a pop of colour and vibrancy, creating a delightful visual balance.
Does this Dark Luxurious Kitchen inspire you? Get in touch with us if you want to transform your cooking space.

Kambah Dual Occupancy - House 1, Kitchen.
Pale grey joinery paired with a white stone benchtops, grey mosaic kit kat tiles and black fixtures.
Interior design and styling by Studio Black Interiors
Build by REP Building

Inspiration för ett mellanstort funkis grå grått kök, med en integrerad diskho, släta luckor, vita skåp, kaklad bänkskiva, grått stänkskydd, stänkskydd i porslinskakel, svarta vitvaror, ljust trägolv, en köksö och brunt golv

This Kitchen was relocated from the middle of the home to the north end. Four steel trusses were installed as load-bearing walls and beams had to be removed to accommodate for the floorplan changes.
There is now an open Kitchen/Butlers/Dining/Living upstairs that is drenched in natural light with the most undisturbed view this location has to offer.
A warm and inviting space with oversized windows, gorgeous joinery, a curved micro cement island benchtop with timber cladding, gold tapwear and layered lighting throughout to really enhance this beautiful space.

Weather House is a bespoke home for a young, nature-loving family on a quintessentially compact Northcote block.
Our clients Claire and Brent cherished the character of their century-old worker's cottage but required more considered space and flexibility in their home. Claire and Brent are camping enthusiasts, and in response their house is a love letter to the outdoors: a rich, durable environment infused with the grounded ambience of being in nature.
From the street, the dark cladding of the sensitive rear extension echoes the existing cottage!s roofline, becoming a subtle shadow of the original house in both form and tone. As you move through the home, the double-height extension invites the climate and native landscaping inside at every turn. The light-bathed lounge, dining room and kitchen are anchored around, and seamlessly connected to, a versatile outdoor living area. A double-sided fireplace embedded into the house’s rear wall brings warmth and ambience to the lounge, and inspires a campfire atmosphere in the back yard.
Championing tactility and durability, the material palette features polished concrete floors, blackbutt timber joinery and concrete brick walls. Peach and sage tones are employed as accents throughout the lower level, and amplified upstairs where sage forms the tonal base for the moody main bedroom. An adjacent private deck creates an additional tether to the outdoors, and houses planters and trellises that will decorate the home’s exterior with greenery.
From the tactile and textured finishes of the interior to the surrounding Australian native garden that you just want to touch, the house encapsulates the feeling of being part of the outdoors; like Claire and Brent are camping at home. It is a tribute to Mother Nature, Weather House’s muse.

Inspiration för ett mellanstort vintage vit vitt kök, med en undermonterad diskho, luckor med infälld panel, vita skåp, bänkskiva i koppar, vitt stänkskydd, svarta vitvaror, klinkergolv i porslin och vitt golv

A secret door leads to a laundry and powder room under the stair
Foto på ett mellanstort funkis vit kök, med en undermonterad diskho, släta luckor, blå skåp, bänkskiva i koppar, grått stänkskydd, stänkskydd i keramik, svarta vitvaror, mellanmörkt trägolv, en köksö och beiget golv
Foto på ett mellanstort funkis vit kök, med en undermonterad diskho, släta luckor, blå skåp, bänkskiva i koppar, grått stänkskydd, stänkskydd i keramik, svarta vitvaror, mellanmörkt trägolv, en köksö och beiget golv
32 133 foton på kök med öppen planlösning, med svarta vitvaror
1