336 foton på kök med öppen planlösning
Sortera efter:
Budget
Sortera efter:Populärt i dag
1 - 20 av 336 foton

Matthew Niemann Photography
www.matthewniemann.com
Exempel på ett klassiskt svart svart kök, med en rustik diskho, skåp i shakerstil, vita skåp, stänkskydd i tunnelbanekakel, integrerade vitvaror, mellanmörkt trägolv, en köksö och brunt golv
Exempel på ett klassiskt svart svart kök, med en rustik diskho, skåp i shakerstil, vita skåp, stänkskydd i tunnelbanekakel, integrerade vitvaror, mellanmörkt trägolv, en köksö och brunt golv

Contemporary Kitchen Remodel featuring DeWils cabinetry in Maple with Just White finish and Kennewick door style, sleek concrete quartz countertop, jet black quartz countertop, hickory ember hardwood flooring, recessed ceiling detail | Photo: CAGE Design Build

This kitchen has many interesting elements that set it apart.
The sense of openness is created by the raised ceiling and multiple ceiling levels, lighting and light colored cabinets.
A custom hood over the stone back splash creates a wonderful focal point with it's traditional style architectural mill work complimenting the islands use of reclaimed wood (as seen on the ceiling as well) transitional tapered legs, and the use of Carrara marble on the island top.
This kitchen was featured in a Houzz Kitchen of the Week article!
Photography by Alicia's Art, LLC
RUDLOFF Custom Builders, is a residential construction company that connects with clients early in the design phase to ensure every detail of your project is captured just as you imagined. RUDLOFF Custom Builders will create the project of your dreams that is executed by on-site project managers and skilled craftsman, while creating lifetime client relationships that are build on trust and integrity.
We are a full service, certified remodeling company that covers all of the Philadelphia suburban area including West Chester, Gladwynne, Malvern, Wayne, Haverford and more.
As a 6 time Best of Houzz winner, we look forward to working with you on your next project.

Foto på ett stort lantligt svart kök, med en rustik diskho, luckor med glaspanel, vita skåp, vitt stänkskydd, stänkskydd i tunnelbanekakel, rostfria vitvaror, mellanmörkt trägolv och en köksö

Tatjana Plitt
Exempel på ett nordiskt svart linjärt svart kök med öppen planlösning, med en nedsänkt diskho, släta luckor, vita skåp, grönt stänkskydd, vita vitvaror, betonggolv, en köksö och grått golv
Exempel på ett nordiskt svart linjärt svart kök med öppen planlösning, med en nedsänkt diskho, släta luckor, vita skåp, grönt stänkskydd, vita vitvaror, betonggolv, en köksö och grått golv

Inspiration för mellanstora klassiska svart kök, med luckor med upphöjd panel, beige skåp, beige stänkskydd, integrerade vitvaror, ljust trägolv, en köksö, en undermonterad diskho, granitbänkskiva och stänkskydd i keramik

Foto på ett mellanstort vintage kök, med en undermonterad diskho, vita skåp, granitbänkskiva, vitt stänkskydd, rostfria vitvaror, mörkt trägolv, en köksö, stänkskydd i tunnelbanekakel och luckor med infälld panel
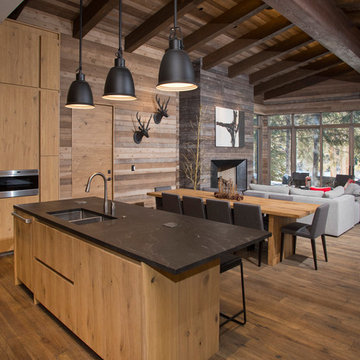
This beautiful duplex sits on the banks of the Gore River in the Vail Valley. The residences feature Vintage Woods siding, ceiling decking and beam-work. The contrasting colors of the interior woods make the spaces really pop! www.vintagewoodsinc.net 970-524-4041

Treve Johnson
Inspiration för ett mellanstort lantligt kök, med en rustik diskho, skåp i shakerstil, vita skåp, vitt stänkskydd, stänkskydd i tunnelbanekakel, rostfria vitvaror, en köksö, mörkt trägolv, bänkskiva i täljsten och brunt golv
Inspiration för ett mellanstort lantligt kök, med en rustik diskho, skåp i shakerstil, vita skåp, vitt stänkskydd, stänkskydd i tunnelbanekakel, rostfria vitvaror, en köksö, mörkt trägolv, bänkskiva i täljsten och brunt golv

The owners of this traditional rambler in Reston wanted to open up their main living areas to create a more contemporary feel in their home. Walls were removed from the previously compartmentalized kitchen and living rooms. Ceilings were raised and kept intact by installing custom metal collar ties.
Hickory cabinets were selected to provide a rustic vibe in the kitchen. Dark Silestone countertops with a leather finish create a harmonious connection with the contemporary family areas. A modern fireplace and gorgeous chrome chandelier are striking focal points against the cobalt blue accent walls.
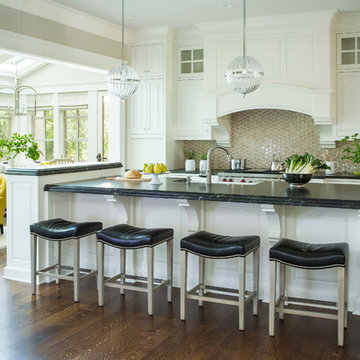
Martha O'Hara Interiors, Interior Design | Kyle Hunt & Partners, Builder | Mike Sharratt, Architect | Troy Thies, Photography | Shannon Gale, Photo Styling

renovated contemporary kitchen, glass pocket doors to separate the kitchen from the dining area
Exempel på ett mellanstort klassiskt linjärt kök med öppen planlösning, med beige stänkskydd, rostfria vitvaror, en undermonterad diskho, skåp i shakerstil, grå skåp, granitbänkskiva, stänkskydd i keramik, mörkt trägolv, en köksö och brunt golv
Exempel på ett mellanstort klassiskt linjärt kök med öppen planlösning, med beige stänkskydd, rostfria vitvaror, en undermonterad diskho, skåp i shakerstil, grå skåp, granitbänkskiva, stänkskydd i keramik, mörkt trägolv, en köksö och brunt golv

Photographer: Greg Hubbard
Klassisk inredning av ett stort kök med öppen planlösning, med en integrerad diskho, skåp i shakerstil, beige skåp, grönt stänkskydd, rostfria vitvaror, träbänkskiva, stänkskydd i mosaik, mellanmörkt trägolv och en köksö
Klassisk inredning av ett stort kök med öppen planlösning, med en integrerad diskho, skåp i shakerstil, beige skåp, grönt stänkskydd, rostfria vitvaror, träbänkskiva, stänkskydd i mosaik, mellanmörkt trägolv och en köksö

•Designed by Liz Schupanitz while at Casa Verde Design.
•2011 NKBA Awards: 1st Place Medium Kitchens
•2011 NKBA Awards: MSP magazine Editor's Choice Award for Best Kitchen
•2011 NKBA Awards: NKBA Student's Choice Award for Best Kitchen
Photography by Andrea Rugg

Charter Homes & Neighborhoods, Walden Mechanicsburg PA
Bild på ett vintage kök, med skåp i shakerstil, beige skåp, beige stänkskydd och stänkskydd i kalk
Bild på ett vintage kök, med skåp i shakerstil, beige skåp, beige stänkskydd och stänkskydd i kalk
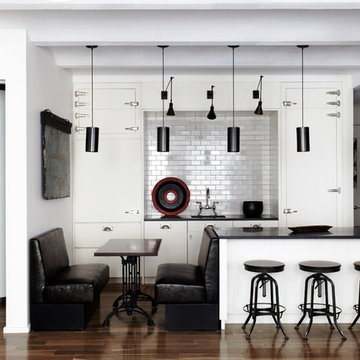
Jason Lindberg
Exempel på ett modernt kök med öppen planlösning, med stänkskydd i tunnelbanekakel, släta luckor, vita skåp och vitt stänkskydd
Exempel på ett modernt kök med öppen planlösning, med stänkskydd i tunnelbanekakel, släta luckor, vita skåp och vitt stänkskydd
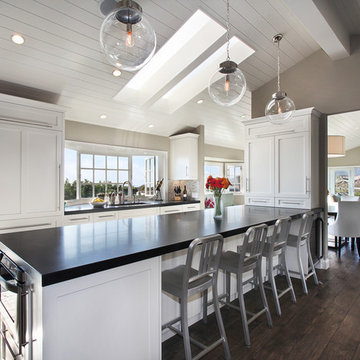
A modern and transitional beach cottage, filled with light and smiles. Perfect for easy family living, California style. Architecture by Anders Lasater Architects. Interior Design by Exotica Design Group. Photos by Jeri Koegel

This kitchen was only made possible by a combination of manipulating the architecture of the house and redefining the spaces. Some structural limitations gave rise to elegant solutions in the design of the demising walls and the ceiling over the kitchen. This ceiling design motif was repeated for the breakfast area and the dining room adjacent. The former porch was captured to the interior for an enhanced breakfast room. New defining walls established a language that was repeated in the cabinet layout. A walnut eating bar is shaped to match the walnut cabinets that surround the fridge. This bridge shape was again repeated in the shape of the countertop.
Two-tone cabinets of black gloss lacquer and horizontal grain-matched walnut create a striking contrast to each other and are complimented by the limestone floor and stainless appliances. By intentionally leaving the cooktop wall empty of uppers that tough the ceiling, a simple solution of walnut backsplash panels adds to the width perception of the room.
Photo Credit: Metropolis Studio
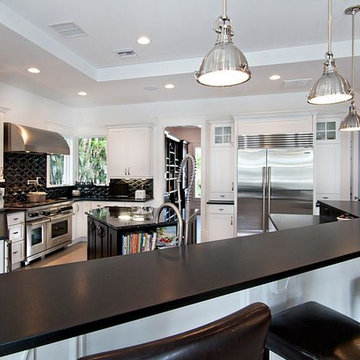
Kitchen featuring Absolute Black Granite counter top in a Leather Finish. With its sophisticated appearance and versatile design applications, Absolute Black granite has become the granite of choice for many homeowners and trade professionals. Because of its availability in a variety of finishes and tile and slab options, this material is ideal for kitchen countertops, bathroom vanities, flooring, and wall cladding.
Picture courtsey of Ron Rosenzweig Photography, Inc
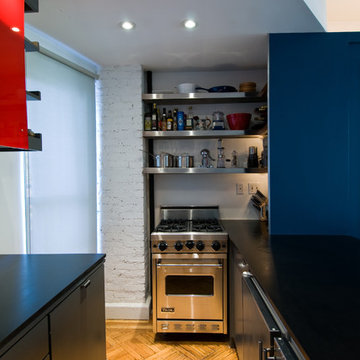
Inspiration för ett funkis kök med öppen planlösning, med rostfria vitvaror, en undermonterad diskho, släta luckor och blå skåp
336 foton på kök med öppen planlösning
1