43 foton på kök med öppen planlösning
Sortera efter:
Budget
Sortera efter:Populärt i dag
1 - 20 av 43 foton

Large center island in kitchen with seating facing the cooking and prep area.
Idéer för att renovera ett mellanstort funkis kök med öppen planlösning, med en undermonterad diskho, skåp i mörkt trä, granitbänkskiva, rostfria vitvaror, travertin golv, en köksö, släta luckor, vitt stänkskydd, stänkskydd i sten och grått golv
Idéer för att renovera ett mellanstort funkis kök med öppen planlösning, med en undermonterad diskho, skåp i mörkt trä, granitbänkskiva, rostfria vitvaror, travertin golv, en köksö, släta luckor, vitt stänkskydd, stänkskydd i sten och grått golv

This French Country kitchen features a large island with bar stool seating. Black cabinets with gold hardware surround the kitchen. Open shelving is on both sides of the gas-burning stove. These French Country wood doors are custom designed.

The goal was to create a kitchen which was luxurious, timeless, classic, yet absolutely current and contemporary.
Foto på ett stort vintage kök, med luckor med infälld panel, blå skåp, träbänkskiva, vitt stänkskydd, mörkt trägolv, en köksö, brunt golv, en nedsänkt diskho, stänkskydd i marmor och rostfria vitvaror
Foto på ett stort vintage kök, med luckor med infälld panel, blå skåp, träbänkskiva, vitt stänkskydd, mörkt trägolv, en köksö, brunt golv, en nedsänkt diskho, stänkskydd i marmor och rostfria vitvaror
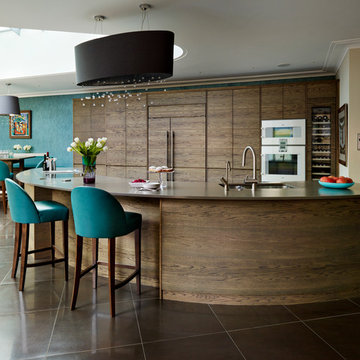
Modern inredning av ett mycket stort kök med öppen planlösning, med släta luckor, skåp i mörkt trä, integrerade vitvaror, en köksö och bänkskiva i koppar

Lisa Petrole Photography
Modern inredning av ett kök, med en undermonterad diskho, släta luckor, skåp i ljust trä, bänkskiva i täljsten, blått stänkskydd, stänkskydd i stenkakel, integrerade vitvaror, klinkergolv i porslin och en köksö
Modern inredning av ett kök, med en undermonterad diskho, släta luckor, skåp i ljust trä, bänkskiva i täljsten, blått stänkskydd, stänkskydd i stenkakel, integrerade vitvaror, klinkergolv i porslin och en köksö
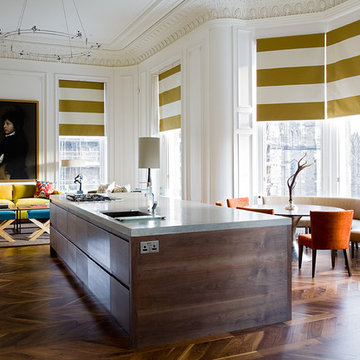
Idéer för funkis linjära kök med öppen planlösning, med en undermonterad diskho, mörkt trägolv och en köksö
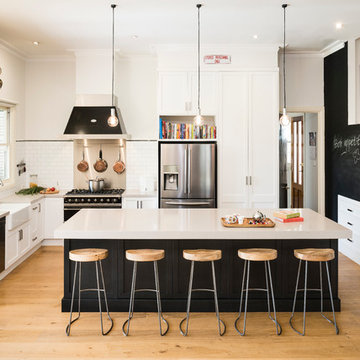
Industrial style is displayed beautifully here with scrap metal dining table, chunky handles, reclaimed timber bar stools, black board and oversized clock and matte black cabinetry. Far from being cold, this industrial styling is warm and inviting.
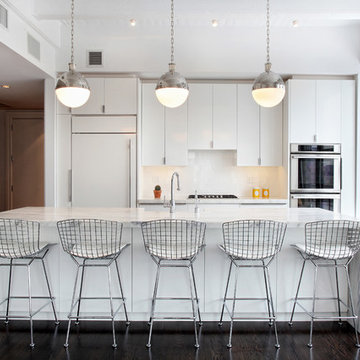
Located in the heart of DUMBO Brooklyn at a former industrial site, this historic building was converted into luxury loft condominiums in 2000. The owners of this 2,500 square foot loft wanted a clean, and uncomplicated space which would showcase the incredible views to the west of Manhattan, and the Brooklyn and Manhattan Bridges. By utilizing a bright palette of white lacquered cabinets, Danby marble countertops, custom painted built-in millwork, and contrasting refinished original dark oak factory floors, we were able to achieve a truly special residential Brooklyn backdrop. A new open contemporary kitchen, entry and master closets, custom lighting and hardware were all part of the loft renovation and interior design.
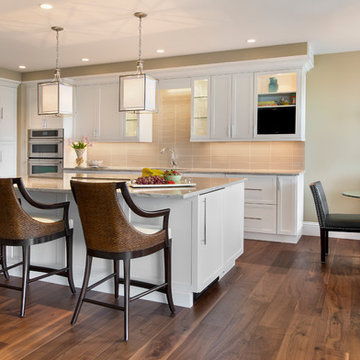
Foto på ett vintage kök, med en undermonterad diskho, skåp i shakerstil, vita skåp, beige stänkskydd, rostfria vitvaror, mellanmörkt trägolv och en köksö

Fantastic opportunity to own a new construction home in Vickery Place, built by J. Parker Custom Homes. This beautiful Craftsman features 4 oversized bedrooms, 3.5 luxurious bathrooms, and over 4,000 sq.ft. Kitchen boasts high end appliances and opens to living area .Massive upstairs master suite with fireplace and spa like bathroom. Additional features include natural finished oak floors, automatic side gate, and multiple energy efficient items.
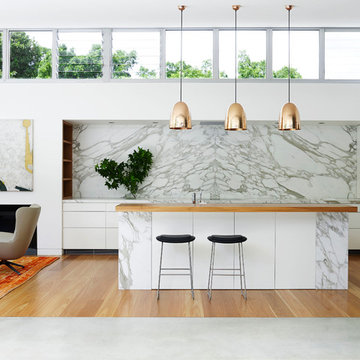
Anson Smart
Idéer för mycket stora funkis kök med öppen planlösning, med släta luckor, vita skåp, marmorbänkskiva, en köksö, vitt stänkskydd och integrerade vitvaror
Idéer för mycket stora funkis kök med öppen planlösning, med släta luckor, vita skåp, marmorbänkskiva, en köksö, vitt stänkskydd och integrerade vitvaror
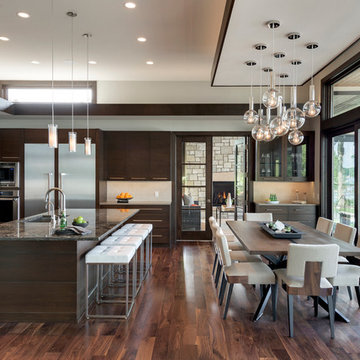
Builder: Denali Custom Homes - Architectural Designer: Alexander Design Group - Interior Designer: Studio M Interiors - Photo: Spacecrafting Photography
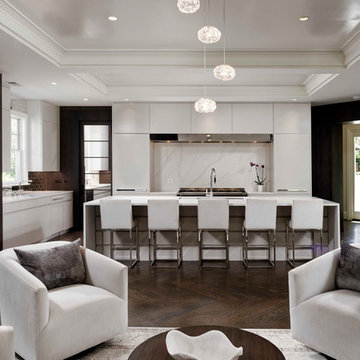
Modern inredning av ett vit vitt kök med öppen planlösning, med en undermonterad diskho, släta luckor, vita skåp, vitt stänkskydd, stänkskydd i sten, rostfria vitvaror, mörkt trägolv, en köksö och brunt golv
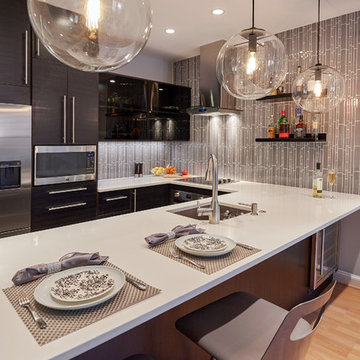
The main goal with this design was to reintegrate the kitchen with the rest of the unit’s living space, creating a free flow between the kitchen area and the living room, allowing for easy communication between family members, or between host and guests. The use of black cabinetry, however, creates a certain demarcation between the two spaces so that it is clear where one space ends and the other begins – thereby ensuring that this elegant space does not feel like an efficiency kitchen.
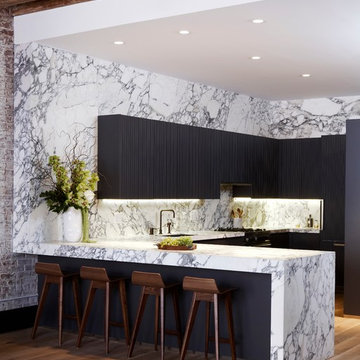
Nestled in historic NoHo, graphite matte lacquer Lignum et Lapis doors give structural elegance to a kitchen framed by stunning charcoal and ivory marble. With the vertical staving distinctive to the #Arclinea line, the added touch of sophistication is subtle but breathtaking, in a home showcasing natural elements of wood and stone to excellent effect.
Designer: Sally Rigg - http://www.riggnyc.com

Ground up development. 7,000 sq ft contemporary luxury home constructed by FINA Construction Group Inc.
Exempel på ett mycket stort modernt kök, med en undermonterad diskho, släta luckor, skåp i mellenmörkt trä, marmorbänkskiva, brunt stänkskydd, stänkskydd i stenkakel, integrerade vitvaror, ljust trägolv, flera köksöar och beiget golv
Exempel på ett mycket stort modernt kök, med en undermonterad diskho, släta luckor, skåp i mellenmörkt trä, marmorbänkskiva, brunt stänkskydd, stänkskydd i stenkakel, integrerade vitvaror, ljust trägolv, flera köksöar och beiget golv
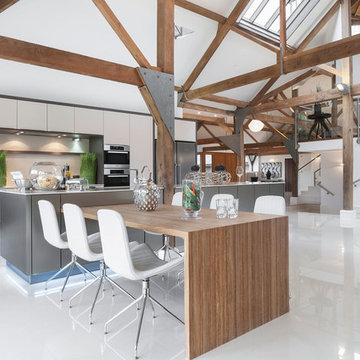
Open plan kitchen area of a luxury listed barn in Cookham, Berkshire. Photographed for the developer by Jonathan Little Photography
Inredning av ett industriellt mycket stort kök med öppen planlösning, med släta luckor, vita skåp, bänkskiva i koppar, vitt stänkskydd, flera köksöar, vitt golv och rostfria vitvaror
Inredning av ett industriellt mycket stort kök med öppen planlösning, med släta luckor, vita skåp, bänkskiva i koppar, vitt stänkskydd, flera köksöar, vitt golv och rostfria vitvaror
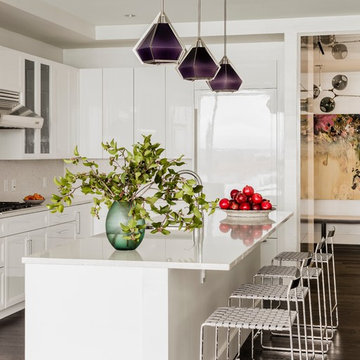
Photography by Michael J. Lee
Foto på ett stort funkis kök, med en undermonterad diskho, luckor med infälld panel, vita skåp, bänkskiva i kvarts, vitt stänkskydd, rostfria vitvaror, mörkt trägolv och en köksö
Foto på ett stort funkis kök, med en undermonterad diskho, luckor med infälld panel, vita skåp, bänkskiva i kvarts, vitt stänkskydd, rostfria vitvaror, mörkt trägolv och en köksö

Main kitchen with grey Downsview cabinetry, quartzite countertops and Wolf & Sub-Zero appliances. The prep kitchen is the doorway next to the fridge
Bild på ett stort industriellt kök, med bänkskiva i kvartsit, grått stänkskydd, stänkskydd i glaskakel, rostfria vitvaror, en köksö, ljust trägolv, skåp i slitet trä, en rustik diskho och luckor med infälld panel
Bild på ett stort industriellt kök, med bänkskiva i kvartsit, grått stänkskydd, stänkskydd i glaskakel, rostfria vitvaror, en köksö, ljust trägolv, skåp i slitet trä, en rustik diskho och luckor med infälld panel
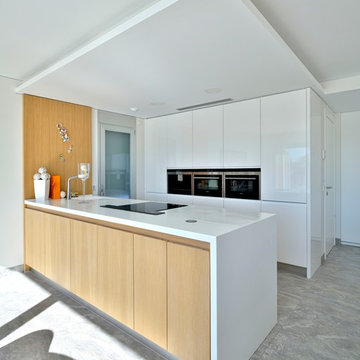
Inspiration för mellanstora moderna linjära kök med öppen planlösning, med en enkel diskho, släta luckor, skåp i ljust trä, rostfria vitvaror och en halv köksö
43 foton på kök med öppen planlösning
1