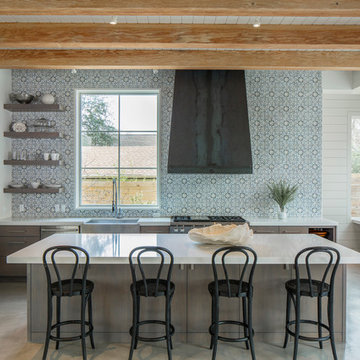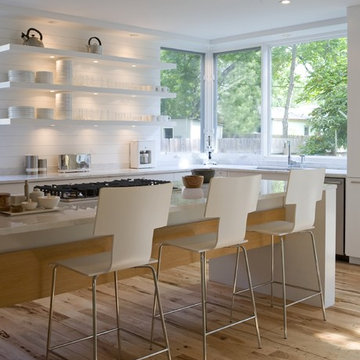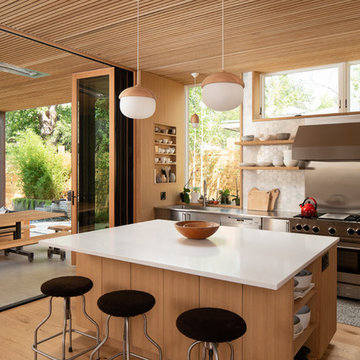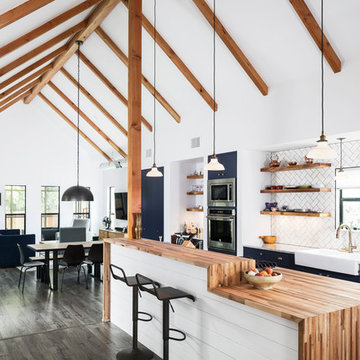3 377 foton på kök, med öppna hyllor och rostfria vitvaror
Sortera efter:
Budget
Sortera efter:Populärt i dag
1 - 20 av 3 377 foton
Artikel 1 av 3

This beautiful Birmingham, MI home had been renovated prior to our clients purchase, but the style and overall design was not a fit for their family. They really wanted to have a kitchen with a large “eat-in” island where their three growing children could gather, eat meals and enjoy time together. Additionally, they needed storage, lots of storage! We decided to create a completely new space.
The original kitchen was a small “L” shaped workspace with the nook visible from the front entry. It was completely closed off to the large vaulted family room. Our team at MSDB re-designed and gutted the entire space. We removed the wall between the kitchen and family room and eliminated existing closet spaces and then added a small cantilevered addition toward the backyard. With the expanded open space, we were able to flip the kitchen into the old nook area and add an extra-large island. The new kitchen includes oversized built in Subzero refrigeration, a 48” Wolf dual fuel double oven range along with a large apron front sink overlooking the patio and a 2nd prep sink in the island.
Additionally, we used hallway and closet storage to create a gorgeous walk-in pantry with beautiful frosted glass barn doors. As you slide the doors open the lights go on and you enter a completely new space with butcher block countertops for baking preparation and a coffee bar, subway tile backsplash and room for any kind of storage needed. The homeowners love the ability to display some of the wine they’ve purchased during their travels to Italy!
We did not stop with the kitchen; a small bar was added in the new nook area with additional refrigeration. A brand-new mud room was created between the nook and garage with 12” x 24”, easy to clean, porcelain gray tile floor. The finishing touches were the new custom living room fireplace with marble mosaic tile surround and marble hearth and stunning extra wide plank hand scraped oak flooring throughout the entire first floor.

Joyelle West Photography
Idéer för mellanstora vintage skafferier, med öppna hyllor, vita skåp, ljust trägolv, en rustik diskho, marmorbänkskiva, rostfria vitvaror och en köksö
Idéer för mellanstora vintage skafferier, med öppna hyllor, vita skåp, ljust trägolv, en rustik diskho, marmorbänkskiva, rostfria vitvaror och en köksö

Architect: Tim Brown Architecture. Photographer: Casey Fry
Idéer för ett stort lantligt vit kök, med öppna hyllor, vitt stänkskydd, betonggolv, marmorbänkskiva, stänkskydd i tunnelbanekakel, rostfria vitvaror, en köksö, grått golv och gröna skåp
Idéer för ett stort lantligt vit kök, med öppna hyllor, vitt stänkskydd, betonggolv, marmorbänkskiva, stänkskydd i tunnelbanekakel, rostfria vitvaror, en köksö, grått golv och gröna skåp

Bild på ett vintage brun brunt kök, med öppna hyllor, vita skåp, träbänkskiva, vitt stänkskydd, rostfria vitvaror, mörkt trägolv och brunt golv

This home was built in 1904 in the historic district of Ladd’s Addition, Portland’s oldest planned residential development. Right Arm Construction remodeled the kitchen, entryway/pantry, powder bath and main bath. Also included was structural work in the basement and upgrading the plumbing and electrical.
Finishes include:
Countertops for all vanities- Pental Quartz, Color: Altea
Kitchen cabinetry: Custom: inlay, shaker style.
Trim: CVG Fir
Custom shelving in Kitchen-Fir with custom fabricated steel brackets
Bath Vanities: Custom: CVG Fir
Tile: United Tile
Powder Bath Floor: hex tile from Oregon Tile & Marble
Light Fixtures for Kitchen & Powder Room: Rejuvenation
Light Fixtures Bathroom: Schoolhouse Electric
Flooring: White Oak

Idéer för stora lantliga kök, med en rustik diskho, öppna hyllor, vita skåp, träbänkskiva, vitt stänkskydd, stänkskydd i tunnelbanekakel, rostfria vitvaror, betonggolv, en köksö och grått golv

This home is full of clean lines, soft whites and grey, & lots of built-in pieces. Large entry area with message center, dual closets, custom bench with hooks and cubbies to keep organized. Living room fireplace with shiplap, custom mantel and cabinets, and white brick.

This whole house remodel integrated the kitchen with the dining room, entertainment center, living room and a walk in pantry. We remodeled a guest bathroom, and added a drop zone in the front hallway dining.

Casey Dunn Photography
Inredning av ett maritimt stort u-kök, med en köksö, vita skåp, marmorbänkskiva, rostfria vitvaror, ljust trägolv, öppna hyllor, en rustik diskho, vitt stänkskydd och stänkskydd i trä
Inredning av ett maritimt stort u-kök, med en köksö, vita skåp, marmorbänkskiva, rostfria vitvaror, ljust trägolv, öppna hyllor, en rustik diskho, vitt stänkskydd och stänkskydd i trä

Klassisk inredning av ett stort skafferi, med en undermonterad diskho, vita skåp, granitbänkskiva, rostfria vitvaror, mellanmörkt trägolv, stänkskydd i tunnelbanekakel och öppna hyllor

David Livingston
Idéer för funkis kök, med en enkel diskho, öppna hyllor, skåp i mörkt trä, blått stänkskydd och rostfria vitvaror
Idéer för funkis kök, med en enkel diskho, öppna hyllor, skåp i mörkt trä, blått stänkskydd och rostfria vitvaror

Today's pantries are functional and gorgeous! Our custom pantry creates ample space for every day appliances to be kept out of sight, with easy access to bins and storage containers. Undercounter LED lighting allows for easy night-time use as well.

Eric Roth Photography
Idéer för stora lantliga grått l-kök, med öppna hyllor, vita skåp, stänkskydd med metallisk yta, rostfria vitvaror, ljust trägolv, en köksö, en rustik diskho, bänkskiva i betong, stänkskydd i metallkakel och beiget golv
Idéer för stora lantliga grått l-kök, med öppna hyllor, vita skåp, stänkskydd med metallisk yta, rostfria vitvaror, ljust trägolv, en köksö, en rustik diskho, bänkskiva i betong, stänkskydd i metallkakel och beiget golv

Idéer för att renovera ett vintage kök, med en rustik diskho, öppna hyllor, flerfärgad stänkskydd, rostfria vitvaror, betonggolv och en köksö

Shelly Harrison
Inspiration för ett maritimt skafferi, med vita skåp, träbänkskiva, rostfria vitvaror och öppna hyllor
Inspiration för ett maritimt skafferi, med vita skåp, träbänkskiva, rostfria vitvaror och öppna hyllor

Remodel of a two-story residence in the heart of South Austin. The entire first floor was opened up and the kitchen enlarged and upgraded to meet the demands of the homeowners who love to cook and entertain. The upstairs master bathroom was also completely renovated and features a large, luxurious walk-in shower.
Jennifer Ott Design • http://jenottdesign.com/
Photography by Atelier Wong

Custom Home Magazine Design Award Winner 2010 - Custom Kitchen
http://www.customhomeonline.com/industry-news.asp?sectionID=224&articleID=1205663
Watermark Grand Award 2010 Fairfield Kitchen
http://www.builderonline.com/design/hover-craft.aspx
© Paul Bardagjy Photography

“We wanted contemporary but unpretentious, keeping building materials to a minimum – wood, concrete, and galvanised steel. We wanted to expose some of the construction methods and natural characteristics of the materials. Small living was a big part of our brief, though the high stud, over-height joinery and creative use of space makes it feel bigger. We have achieved a brand-new house with a feeling of warmth and character.”

Dane Cronin
Foto på ett 50 tals kök, med en integrerad diskho, öppna hyllor, bänkskiva i rostfritt stål, stänkskydd med metallisk yta, rostfria vitvaror, ljust trägolv och en köksö
Foto på ett 50 tals kök, med en integrerad diskho, öppna hyllor, bänkskiva i rostfritt stål, stänkskydd med metallisk yta, rostfria vitvaror, ljust trägolv och en köksö

Idéer för lantliga linjära brunt kök med öppen planlösning, med en rustik diskho, öppna hyllor, blå skåp, träbänkskiva, vitt stänkskydd, rostfria vitvaror, en köksö och grått golv
3 377 foton på kök, med öppna hyllor och rostfria vitvaror
1