561 foton på kök, med öppna hyllor och stänkskydd i tunnelbanekakel
Sortera efter:
Budget
Sortera efter:Populärt i dag
1 - 20 av 561 foton
Artikel 1 av 3

Foto på ett mellanstort lantligt vit kök, med öppna hyllor, vita skåp, träbänkskiva, vitt stänkskydd, stänkskydd i tunnelbanekakel, klinkergolv i porslin och vitt golv

This beautiful Birmingham, MI home had been renovated prior to our clients purchase, but the style and overall design was not a fit for their family. They really wanted to have a kitchen with a large “eat-in” island where their three growing children could gather, eat meals and enjoy time together. Additionally, they needed storage, lots of storage! We decided to create a completely new space.
The original kitchen was a small “L” shaped workspace with the nook visible from the front entry. It was completely closed off to the large vaulted family room. Our team at MSDB re-designed and gutted the entire space. We removed the wall between the kitchen and family room and eliminated existing closet spaces and then added a small cantilevered addition toward the backyard. With the expanded open space, we were able to flip the kitchen into the old nook area and add an extra-large island. The new kitchen includes oversized built in Subzero refrigeration, a 48” Wolf dual fuel double oven range along with a large apron front sink overlooking the patio and a 2nd prep sink in the island.
Additionally, we used hallway and closet storage to create a gorgeous walk-in pantry with beautiful frosted glass barn doors. As you slide the doors open the lights go on and you enter a completely new space with butcher block countertops for baking preparation and a coffee bar, subway tile backsplash and room for any kind of storage needed. The homeowners love the ability to display some of the wine they’ve purchased during their travels to Italy!
We did not stop with the kitchen; a small bar was added in the new nook area with additional refrigeration. A brand-new mud room was created between the nook and garage with 12” x 24”, easy to clean, porcelain gray tile floor. The finishing touches were the new custom living room fireplace with marble mosaic tile surround and marble hearth and stunning extra wide plank hand scraped oak flooring throughout the entire first floor.

Architect: Tim Brown Architecture. Photographer: Casey Fry
Idéer för ett stort lantligt vit kök, med öppna hyllor, vitt stänkskydd, betonggolv, marmorbänkskiva, stänkskydd i tunnelbanekakel, rostfria vitvaror, en köksö, grått golv och gröna skåp
Idéer för ett stort lantligt vit kök, med öppna hyllor, vitt stänkskydd, betonggolv, marmorbänkskiva, stänkskydd i tunnelbanekakel, rostfria vitvaror, en köksö, grått golv och gröna skåp

This home was built in 1904 in the historic district of Ladd’s Addition, Portland’s oldest planned residential development. Right Arm Construction remodeled the kitchen, entryway/pantry, powder bath and main bath. Also included was structural work in the basement and upgrading the plumbing and electrical.
Finishes include:
Countertops for all vanities- Pental Quartz, Color: Altea
Kitchen cabinetry: Custom: inlay, shaker style.
Trim: CVG Fir
Custom shelving in Kitchen-Fir with custom fabricated steel brackets
Bath Vanities: Custom: CVG Fir
Tile: United Tile
Powder Bath Floor: hex tile from Oregon Tile & Marble
Light Fixtures for Kitchen & Powder Room: Rejuvenation
Light Fixtures Bathroom: Schoolhouse Electric
Flooring: White Oak

Idéer för stora lantliga kök, med en rustik diskho, öppna hyllor, vita skåp, träbänkskiva, vitt stänkskydd, stänkskydd i tunnelbanekakel, rostfria vitvaror, betonggolv, en köksö och grått golv

Klassisk inredning av ett stort skafferi, med en undermonterad diskho, vita skåp, granitbänkskiva, rostfria vitvaror, mellanmörkt trägolv, stänkskydd i tunnelbanekakel och öppna hyllor

Photography: David Dietrich
Builder: Tyner Construction
Interior Design: Kathryn Long, ASID
Inredning av ett klassiskt skafferi, med en rustik diskho, öppna hyllor, gröna skåp, vitt stänkskydd och stänkskydd i tunnelbanekakel
Inredning av ett klassiskt skafferi, med en rustik diskho, öppna hyllor, gröna skåp, vitt stänkskydd och stänkskydd i tunnelbanekakel

Exempel på ett mellanstort kök, med en nedsänkt diskho, grå skåp, mellanmörkt trägolv, öppna hyllor, bänkskiva i koppar, vitt stänkskydd och stänkskydd i tunnelbanekakel

Shop the Look, See the Photo Tour here: https://www.studio-mcgee.com/studioblog/2016/4/4/modern-mountain-home-tour
Watch the Webisode: https://www.youtube.com/watch?v=JtwvqrNPjhU
Travis J Photography

Inspiration för ett vintage vit vitt kök, med öppna hyllor, vita skåp, grått stänkskydd, stänkskydd i tunnelbanekakel, ljust trägolv och beiget golv

Lobster and Swan
Exempel på ett lantligt l-kök, med en rustik diskho, öppna hyllor, gröna skåp, träbänkskiva, vitt stänkskydd, stänkskydd i tunnelbanekakel, en köksö och grått golv
Exempel på ett lantligt l-kök, med en rustik diskho, öppna hyllor, gröna skåp, träbänkskiva, vitt stänkskydd, stänkskydd i tunnelbanekakel, en köksö och grått golv
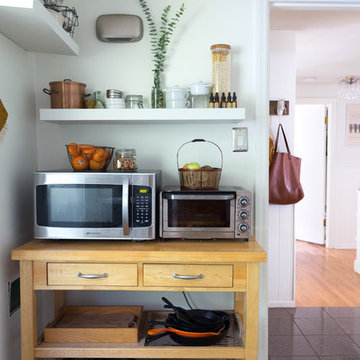
Photo: Jessica Cain © 2017 Houzz
Idéer för avskilda, små eklektiska linjära kök, med öppna hyllor, vitt stänkskydd, stänkskydd i tunnelbanekakel, rostfria vitvaror och en köksö
Idéer för avskilda, små eklektiska linjära kök, med öppna hyllor, vitt stänkskydd, stänkskydd i tunnelbanekakel, rostfria vitvaror och en köksö

Sue Stubbs
Exempel på ett stort lantligt kök, med vita skåp, marmorbänkskiva, vitt stänkskydd, stänkskydd i tunnelbanekakel, mellanmörkt trägolv, öppna hyllor och brunt golv
Exempel på ett stort lantligt kök, med vita skåp, marmorbänkskiva, vitt stänkskydd, stänkskydd i tunnelbanekakel, mellanmörkt trägolv, öppna hyllor och brunt golv

Photo - Jessica Glynn Photography
Inspiration för stora klassiska kök, med en rustik diskho, öppna hyllor, vitt stänkskydd, stänkskydd i tunnelbanekakel, rostfria vitvaror, ljust trägolv, en köksö, svarta skåp, träbänkskiva och beiget golv
Inspiration för stora klassiska kök, med en rustik diskho, öppna hyllor, vitt stänkskydd, stänkskydd i tunnelbanekakel, rostfria vitvaror, ljust trägolv, en köksö, svarta skåp, träbänkskiva och beiget golv

Walk-in pantry has plenty of space for dishes, service ware, and even ingredients.
Photography by Spacecrafting
Idéer för stora vintage kök, med en rustik diskho, vita skåp, grått stänkskydd, stänkskydd i tunnelbanekakel, rostfria vitvaror, ljust trägolv, en köksö och öppna hyllor
Idéer för stora vintage kök, med en rustik diskho, vita skåp, grått stänkskydd, stänkskydd i tunnelbanekakel, rostfria vitvaror, ljust trägolv, en köksö och öppna hyllor
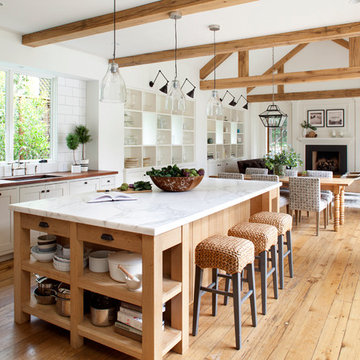
Paul Dyer
Lantlig inredning av ett kök med öppen planlösning, med en undermonterad diskho, öppna hyllor, vita skåp, vitt stänkskydd, stänkskydd i tunnelbanekakel, mellanmörkt trägolv och en köksö
Lantlig inredning av ett kök med öppen planlösning, med en undermonterad diskho, öppna hyllor, vita skåp, vitt stänkskydd, stänkskydd i tunnelbanekakel, mellanmörkt trägolv och en köksö
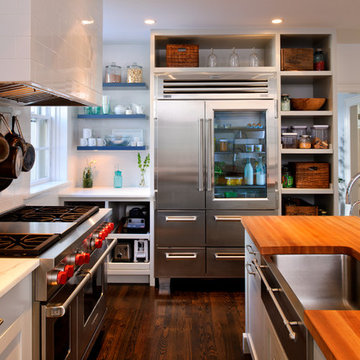
Pinemar, Inc.- Philadelphia General Contractor & Home Builder.
Photos © Paul S. Bartholomew Photography
Idéer för att renovera ett mellanstort vintage l-kök, med en rustik diskho, öppna hyllor, blå skåp, träbänkskiva, vitt stänkskydd, stänkskydd i tunnelbanekakel, rostfria vitvaror, mörkt trägolv och en köksö
Idéer för att renovera ett mellanstort vintage l-kök, med en rustik diskho, öppna hyllor, blå skåp, träbänkskiva, vitt stänkskydd, stänkskydd i tunnelbanekakel, rostfria vitvaror, mörkt trägolv och en köksö
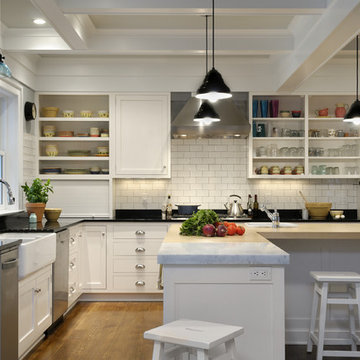
Photography by Rob Karosis
Idéer för lantliga l-kök, med en rustik diskho, öppna hyllor, vita skåp, marmorbänkskiva, vitt stänkskydd, stänkskydd i tunnelbanekakel och rostfria vitvaror
Idéer för lantliga l-kök, med en rustik diskho, öppna hyllor, vita skåp, marmorbänkskiva, vitt stänkskydd, stänkskydd i tunnelbanekakel och rostfria vitvaror
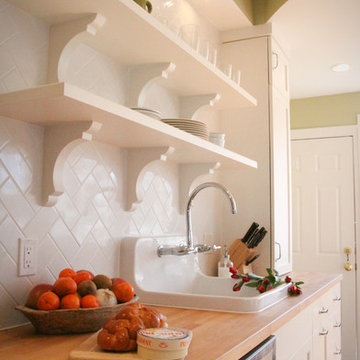
Galley kitchen in Washington DC rowhome.
Inspiration för avskilda, mellanstora klassiska parallellkök, med en nedsänkt diskho, öppna hyllor, vita skåp, träbänkskiva, vitt stänkskydd, stänkskydd i tunnelbanekakel, rostfria vitvaror och mellanmörkt trägolv
Inspiration för avskilda, mellanstora klassiska parallellkök, med en nedsänkt diskho, öppna hyllor, vita skåp, träbänkskiva, vitt stänkskydd, stänkskydd i tunnelbanekakel, rostfria vitvaror och mellanmörkt trägolv

http://mollywinnphotography.com
Idéer för mellanstora lantliga kök, med en rustik diskho, bänkskiva i betong, vitt stänkskydd, stänkskydd i tunnelbanekakel, rostfria vitvaror, mellanmörkt trägolv, vita skåp och öppna hyllor
Idéer för mellanstora lantliga kök, med en rustik diskho, bänkskiva i betong, vitt stänkskydd, stänkskydd i tunnelbanekakel, rostfria vitvaror, mellanmörkt trägolv, vita skåp och öppna hyllor
561 foton på kök, med öppna hyllor och stänkskydd i tunnelbanekakel
1