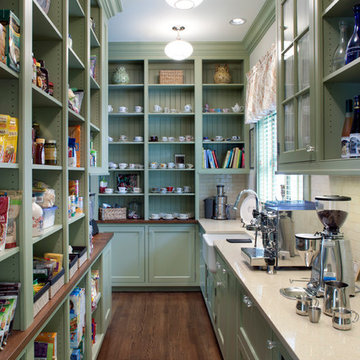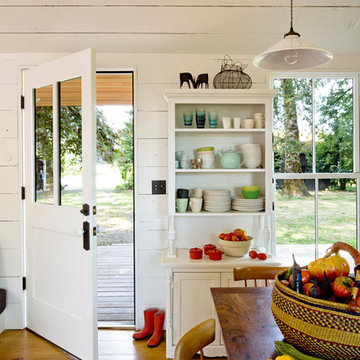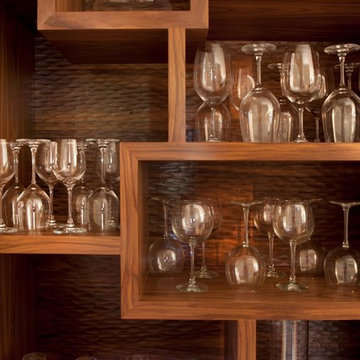6 969 foton på kök, med öppna hyllor
Sortera efter:
Budget
Sortera efter:Populärt i dag
121 - 140 av 6 969 foton
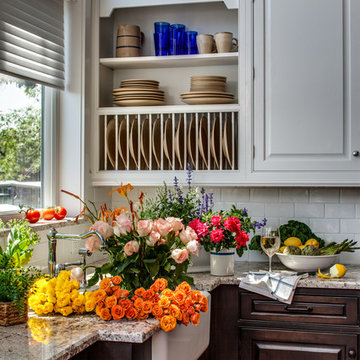
This beautiful lake house kitchen design was created by Kim D. Hoegger at Kim Hoegger Home in Rockwell, Texas mixing two-tones of Dura Supreme Cabinetry. Designer Kim Hoegger chose a rustic Knotty Alder wood species with a dark patina stain for the lower base cabinets and kitchen island and contrasted it with a Classic White painted finish for the wall cabinetry above.
This unique and eclectic design brings bright light and character to the home.
Request a FREE Dura Supreme Brochure Packet: http://www.durasupreme.com/request-brochure
Find a Dura Supreme Showroom near you today: http://www.durasupreme.com/dealer-locator
Learn more about Kim Hoegger Home at:
http://www.houzz.com/pro/kdhoegger/kim-d-hoegger
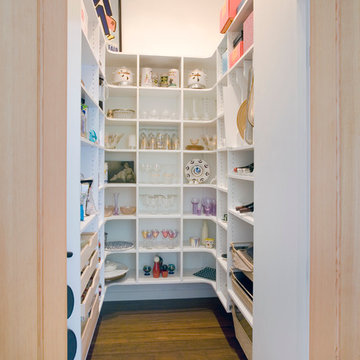
Almost too nice to hide, this pantry closet holds both everyday items as well as seldom used specialty goods.
Photo by Philip Jensen Carter
Exempel på ett modernt skafferi, med öppna hyllor, vita skåp och mörkt trägolv
Exempel på ett modernt skafferi, med öppna hyllor, vita skåp och mörkt trägolv

Photography by Matthew Millman
Idéer för ett modernt l-kök, med öppna hyllor, skåp i mellenmörkt trä, glaspanel som stänkskydd, rostfria vitvaror, en undermonterad diskho, grönt stänkskydd, betonggolv, en köksö och grått golv
Idéer för ett modernt l-kök, med öppna hyllor, skåp i mellenmörkt trä, glaspanel som stänkskydd, rostfria vitvaror, en undermonterad diskho, grönt stänkskydd, betonggolv, en köksö och grått golv

Clean and simple define this 1200 square foot Portage Bay floating home. After living on the water for 10 years, the owner was familiar with the area’s history and concerned with environmental issues. With that in mind, she worked with Architect Ryan Mankoski of Ninebark Studios and Dyna to create a functional dwelling that honored its surroundings. The original 19th century log float was maintained as the foundation for the new home and some of the historic logs were salvaged and custom milled to create the distinctive interior wood paneling. The atrium space celebrates light and water with open and connected kitchen, living and dining areas. The bedroom, office and bathroom have a more intimate feel, like a waterside retreat. The rooftop and water-level decks extend and maximize the main living space. The materials for the home’s exterior include a mixture of structural steel and glass, and salvaged cedar blended with Cor ten steel panels. Locally milled reclaimed untreated cedar creates an environmentally sound rain and privacy screen.
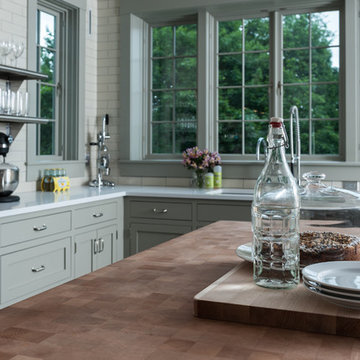
Photos by Scott LePage Photography
Idéer för att renovera ett vintage kök, med öppna hyllor, gröna skåp, träbänkskiva, vitt stänkskydd och stänkskydd i tunnelbanekakel
Idéer för att renovera ett vintage kök, med öppna hyllor, gröna skåp, träbänkskiva, vitt stänkskydd och stänkskydd i tunnelbanekakel
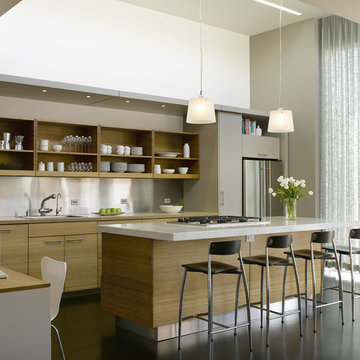
View of kitchen with soffit along back wall.
Photographed by Ken Gutmaker
Inredning av ett modernt mellanstort linjärt kök med öppen planlösning, med öppna hyllor, skåp i ljust trä, stänkskydd med metallisk yta, rostfria vitvaror, marmorbänkskiva, mörkt trägolv, en köksö och en nedsänkt diskho
Inredning av ett modernt mellanstort linjärt kök med öppen planlösning, med öppna hyllor, skåp i ljust trä, stänkskydd med metallisk yta, rostfria vitvaror, marmorbänkskiva, mörkt trägolv, en köksö och en nedsänkt diskho

A corner Lazy Susan in this pantry provides easy access to spices and snacks in addition to several shelving areas for storage.
Inredning av ett mellanstort skafferi, med öppna hyllor, vita skåp och mörkt trägolv
Inredning av ett mellanstort skafferi, med öppna hyllor, vita skåp och mörkt trägolv

Remodel of a two-story residence in the heart of South Austin. The entire first floor was opened up and the kitchen enlarged and upgraded to meet the demands of the homeowners who love to cook and entertain. The upstairs master bathroom was also completely renovated and features a large, luxurious walk-in shower.
Jennifer Ott Design • http://jenottdesign.com/
Photography by Atelier Wong
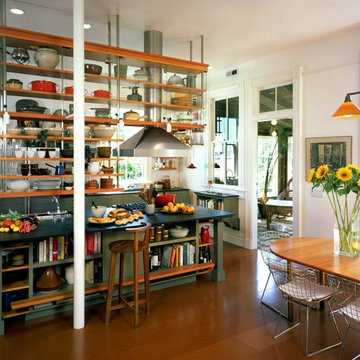
Kitchen island with suspended shelves above. Photos by Linda Svendsen.
Inspiration för industriella kök, med öppna hyllor och gröna skåp
Inspiration för industriella kök, med öppna hyllor och gröna skåp

Windows looking out at the garden space and open wood shelves and the custom fabricated hood make this a space where you want to spend time.
Idéer för ett modernt kök, med rostfria vitvaror, en enkel diskho, bänkskiva i kvarts, öppna hyllor och skåp i mellenmörkt trä
Idéer för ett modernt kök, med rostfria vitvaror, en enkel diskho, bänkskiva i kvarts, öppna hyllor och skåp i mellenmörkt trä

A cramped and dated kitchen was completely removed. New custom cabinets, built-in wine storage and shelves came from the same shop. Quartz waterfall counters were installed with all-new flooring, LED light fixtures, plumbing fixtures and appliances. A new sliding pocket door provides access from the dining room to the powder room as well as to the backyard. A new tankless toilet as well as new finishes on floor, walls and ceiling make a small powder room feel larger than it is in real life.
Photography:
Chris Gaede Photography
http://www.chrisgaede.com
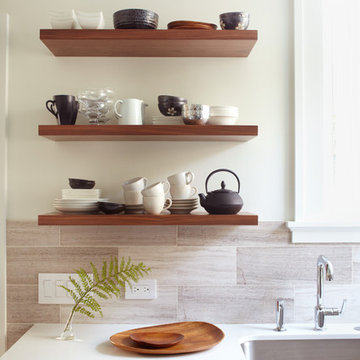
Architect: David Seidel AIA (www.wdavidseidel.com)
Contractor: Doran Construction (www.braddoran.com)
Designer: Lucy McLintic
Photo credit: Chris Gaede photography (www.chrisgaede.com)
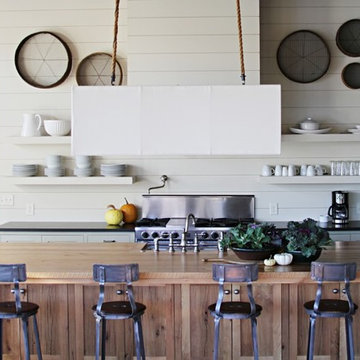
Architect of Record: Summerour & Associates
Interior Designer: Yvonne McFadden
Exempel på ett maritimt kök, med öppna hyllor, rostfria vitvaror, träbänkskiva och grå skåp
Exempel på ett maritimt kök, med öppna hyllor, rostfria vitvaror, träbänkskiva och grå skåp
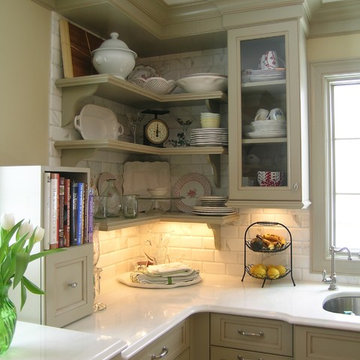
This modern functioning kitchen has loads of counterspace and open shelving for cooks to have immediate access to plates when preparing a meal of to have a party. Natural white quartz and varying heights and depths of base cabinetry create the look of furniture rather than kitchen cabinetry. The countertops are durable and create the look of an old world look. Backsplash tiles are calacutta marble and extend to the ceiling behind the floating open shelves.

Foto på ett industriellt kök och matrum, med rostfria vitvaror, en rustik diskho, öppna hyllor, skåp i mellenmörkt trä, bänkskiva i betong, vitt stänkskydd och stänkskydd i tunnelbanekakel

Ed Ritger Photography
Bild på ett vintage brun brunt skafferi, med blå skåp, öppna hyllor, träbänkskiva, mellanmörkt trägolv och brunt golv
Bild på ett vintage brun brunt skafferi, med blå skåp, öppna hyllor, träbänkskiva, mellanmörkt trägolv och brunt golv
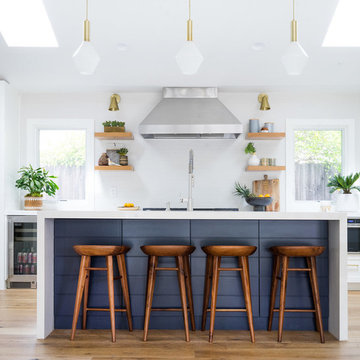
Lane Dittoe / Architecture by Eric Aust
Idéer för maritima vitt kök, med öppna hyllor, vitt stänkskydd, ljust trägolv, en köksö och beiget golv
Idéer för maritima vitt kök, med öppna hyllor, vitt stänkskydd, ljust trägolv, en köksö och beiget golv
6 969 foton på kök, med öppna hyllor
7
