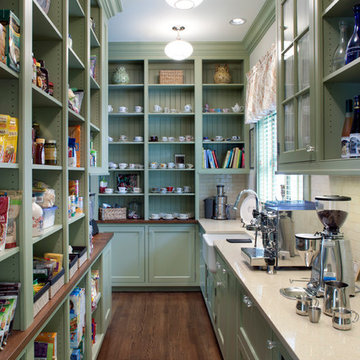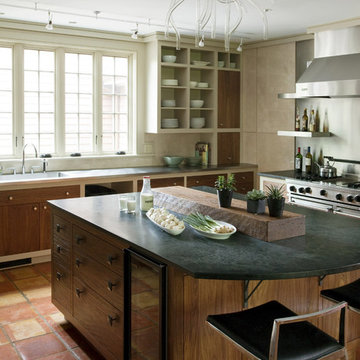6 973 foton på kök, med öppna hyllor
Sortera efter:
Budget
Sortera efter:Populärt i dag
121 - 140 av 6 973 foton
Artikel 1 av 2

http://mollywinnphotography.com
Idéer för mellanstora lantliga kök, med en rustik diskho, bänkskiva i betong, vitt stänkskydd, stänkskydd i tunnelbanekakel, rostfria vitvaror, mellanmörkt trägolv, vita skåp och öppna hyllor
Idéer för mellanstora lantliga kök, med en rustik diskho, bänkskiva i betong, vitt stänkskydd, stänkskydd i tunnelbanekakel, rostfria vitvaror, mellanmörkt trägolv, vita skåp och öppna hyllor

Inspiration för små nordiska kök, med öppna hyllor, rostfria vitvaror, en undermonterad diskho, vita skåp, bänkskiva i koppar, vitt stänkskydd, ljust trägolv och brunt golv

Curved Pantry with lateral opening doors and walnut counter top.
Norman Sizemore Photographer
Klassisk inredning av ett brun brunt kök, med öppna hyllor, vita skåp, träbänkskiva och brunt golv
Klassisk inredning av ett brun brunt kök, med öppna hyllor, vita skåp, träbänkskiva och brunt golv

This freestanding brick house had no real useable living spaces for a young family, with no connection to a vast north facing rear yard.
The solution was simple – to separate the ‘old from the new’ – by reinstating the original 1930’s roof line, demolishing the ‘60’s lean-to rear addition, and adding a contemporary open plan pavilion on the same level as the deck and rear yard.
Recycled face bricks, Western Red Cedar and Colorbond roofing make up the restrained palette that blend with the existing house and the large trees found in the rear yard. The pavilion is surrounded by clerestory fixed glazing allowing filtered sunlight through the trees, as well as further enhancing the feeling of bringing the garden ‘into’ the internal living space.
Rainwater is harvested into an above ground tank for reuse for toilet flushing, the washing machine and watering the garden.
The cedar batten screen and hardwood pergola off the rear addition, create a secondary outdoor living space providing privacy from the adjoining neighbours. Large eave overhangs block the high summer sun, while allowing the lower winter sun to penetrate deep into the addition.
Photography by Sarah Braden

Images 4 Photography - Chris Meech
Foto på ett vintage kök, med öppna hyllor, vita skåp och rostfria vitvaror
Foto på ett vintage kök, med öppna hyllor, vita skåp och rostfria vitvaror

David Livingston
Idéer för funkis kök, med en enkel diskho, öppna hyllor, skåp i mörkt trä, blått stänkskydd och rostfria vitvaror
Idéer för funkis kök, med en enkel diskho, öppna hyllor, skåp i mörkt trä, blått stänkskydd och rostfria vitvaror

This loft apartment is on Portland’s NW 13th Avenue, one of Portland’s most interesting streets. Located in the recently transformed Pearl District, the street is a busy ensemble of shops and apartments housed in late-19th and early-20th-century loft warehouse structures, with the buildings largely intact as originally built, including special features such as water towers, loading docks, old brick, and original painted signs.
Photos by Lincoln Barbour.

Kitchen Designer: Tim Schultz
Inredning av ett klassiskt kök, med vita vitvaror, öppna hyllor, vita skåp, vitt stänkskydd och stänkskydd i tunnelbanekakel
Inredning av ett klassiskt kök, med vita vitvaror, öppna hyllor, vita skåp, vitt stänkskydd och stänkskydd i tunnelbanekakel
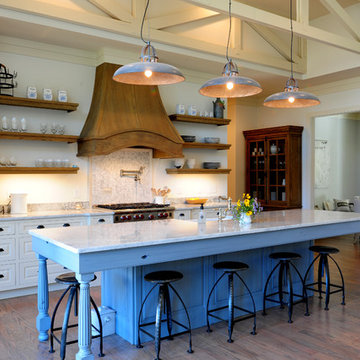
Custom Kitchen with table style island with integral farm sink. Custom wood hood and open shelves finished to match furniture.
Inspiration för rustika kök, med öppna hyllor, vita skåp och integrerade vitvaror
Inspiration för rustika kök, med öppna hyllor, vita skåp och integrerade vitvaror
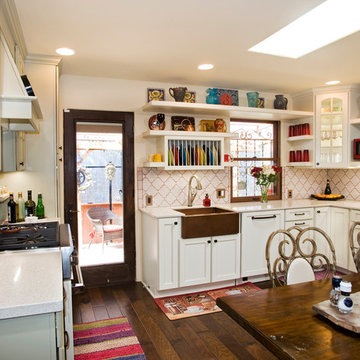
Inredning av ett avskilt kök, med en rustik diskho, öppna hyllor, vita skåp och vitt stänkskydd
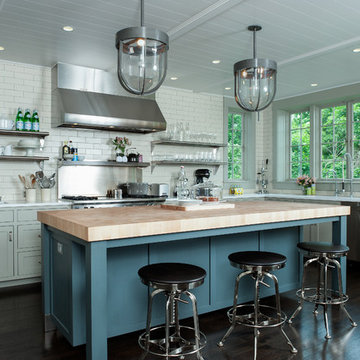
Photos by Scott LePage Photography
Foto på ett funkis kök, med öppna hyllor, stänkskydd i tunnelbanekakel, träbänkskiva, vitt stänkskydd, grå skåp och rostfria vitvaror
Foto på ett funkis kök, med öppna hyllor, stänkskydd i tunnelbanekakel, träbänkskiva, vitt stänkskydd, grå skåp och rostfria vitvaror
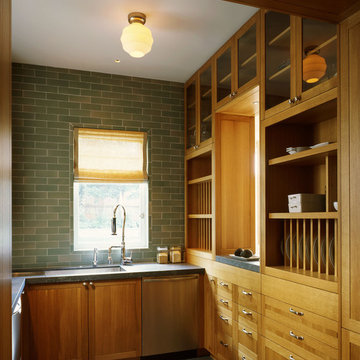
Renovation and addition to 1907 historic home including new kitchen, family room, master bedroom suite and top level attic conversion to living space. Scope of work also included a new foundation, wine cellar and garage. The architecture remained true to the original intent of the home while integrating modern detailing and design.
Photos: Matthew Millman
Architect: Schwartz and Architecture

Kitchen towards sink and window.
Photography by Sharon Risedorph;
In Collaboration with designer and client Stacy Eisenmann.
For questions on this project please contact Stacy at Eisenmann Architecture. (www.eisenmannarchitecture.com)
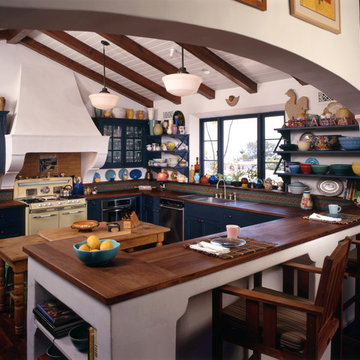
Inredning av ett medelhavsstil kök, med öppna hyllor, träbänkskiva, en nedsänkt diskho, blå skåp, brunt stänkskydd och rostfria vitvaror

Remodel of a two-story residence in the heart of South Austin. The entire first floor was opened up and the kitchen enlarged and upgraded to meet the demands of the homeowners who love to cook and entertain. The upstairs master bathroom was also completely renovated and features a large, luxurious walk-in shower.
Jennifer Ott Design • http://jenottdesign.com/
Photography by Atelier Wong

Venice Beach is home to hundreds of runaway teens. The crash pad, right off the boardwalk, aims to provide them with a haven to help them restore their lives. Kitchen and pantry designed by Charmean Neithart Interiors, LLC.
Photos by Erika Bierman
www.erikabiermanphotography.com
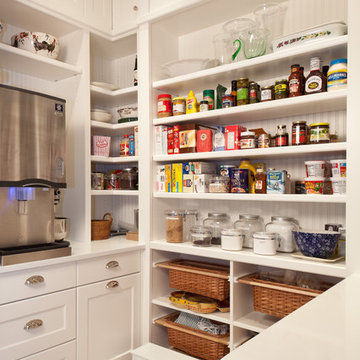
Photo by: Lori Hamilton
Klassisk inredning av ett skafferi, med öppna hyllor och vita skåp
Klassisk inredning av ett skafferi, med öppna hyllor och vita skåp
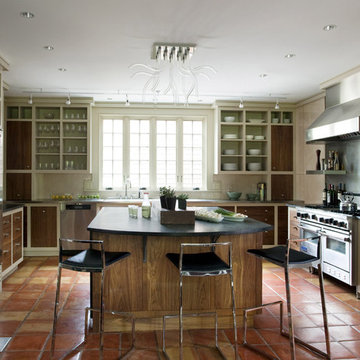
Bild på ett avskilt rustikt u-kök, med rostfria vitvaror, öppna hyllor, skåp i mörkt trä, bänkskiva i täljsten och klinkergolv i terrakotta
6 973 foton på kök, med öppna hyllor
7
