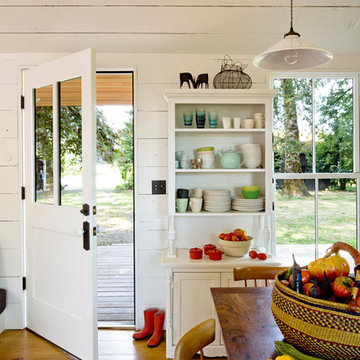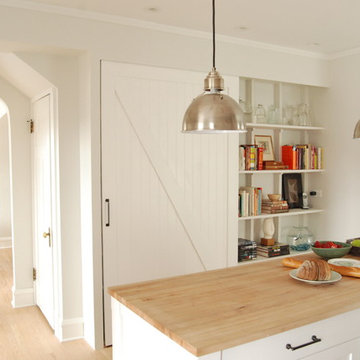17 foton på kök, med öppna hyllor
Sortera efter:
Budget
Sortera efter:Populärt i dag
1 - 17 av 17 foton
Artikel 1 av 3

This beautiful Birmingham, MI home had been renovated prior to our clients purchase, but the style and overall design was not a fit for their family. They really wanted to have a kitchen with a large “eat-in” island where their three growing children could gather, eat meals and enjoy time together. Additionally, they needed storage, lots of storage! We decided to create a completely new space.
The original kitchen was a small “L” shaped workspace with the nook visible from the front entry. It was completely closed off to the large vaulted family room. Our team at MSDB re-designed and gutted the entire space. We removed the wall between the kitchen and family room and eliminated existing closet spaces and then added a small cantilevered addition toward the backyard. With the expanded open space, we were able to flip the kitchen into the old nook area and add an extra-large island. The new kitchen includes oversized built in Subzero refrigeration, a 48” Wolf dual fuel double oven range along with a large apron front sink overlooking the patio and a 2nd prep sink in the island.
Additionally, we used hallway and closet storage to create a gorgeous walk-in pantry with beautiful frosted glass barn doors. As you slide the doors open the lights go on and you enter a completely new space with butcher block countertops for baking preparation and a coffee bar, subway tile backsplash and room for any kind of storage needed. The homeowners love the ability to display some of the wine they’ve purchased during their travels to Italy!
We did not stop with the kitchen; a small bar was added in the new nook area with additional refrigeration. A brand-new mud room was created between the nook and garage with 12” x 24”, easy to clean, porcelain gray tile floor. The finishing touches were the new custom living room fireplace with marble mosaic tile surround and marble hearth and stunning extra wide plank hand scraped oak flooring throughout the entire first floor.
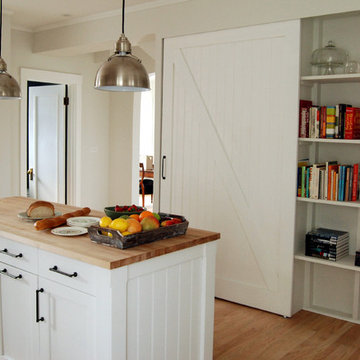
Idéer för att renovera ett lantligt kök, med träbänkskiva, öppna hyllor och vita skåp

Joyelle West Photography
Idéer för mellanstora vintage skafferier, med öppna hyllor, vita skåp, ljust trägolv, en rustik diskho, marmorbänkskiva, rostfria vitvaror och en köksö
Idéer för mellanstora vintage skafferier, med öppna hyllor, vita skåp, ljust trägolv, en rustik diskho, marmorbänkskiva, rostfria vitvaror och en köksö
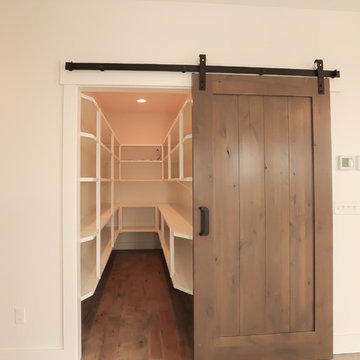
Exempel på ett mellanstort amerikanskt skafferi, med öppna hyllor, vita skåp, träbänkskiva och ljust trägolv
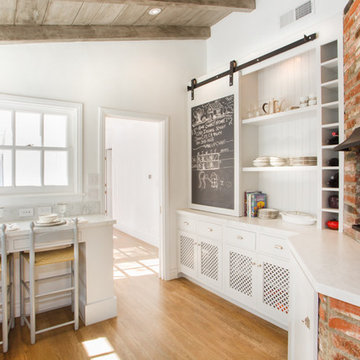
Design and Built by Tal Naor and Thea segal ,Interior Design and decorating Thea segal, Thea home. inc.
Photos by dana Miller
Exempel på ett klassiskt kök, med öppna hyllor och vita skåp
Exempel på ett klassiskt kök, med öppna hyllor och vita skåp
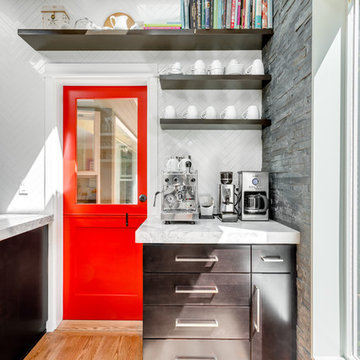
Holland Photography
Idéer för vintage kök, med öppna hyllor, skåp i mörkt trä, vitt stänkskydd, mellanmörkt trägolv och bänkskiva i kvartsit
Idéer för vintage kök, med öppna hyllor, skåp i mörkt trä, vitt stänkskydd, mellanmörkt trägolv och bänkskiva i kvartsit
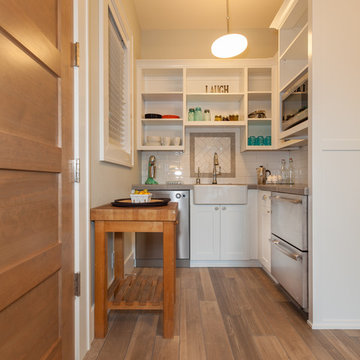
Inspiration för ett litet vintage u-kök, med en rustik diskho, öppna hyllor, vita skåp, vitt stänkskydd, stänkskydd i tunnelbanekakel, rostfria vitvaror och mellanmörkt trägolv
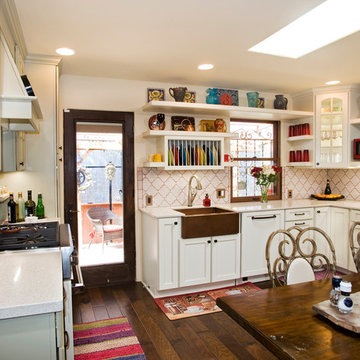
Inredning av ett avskilt kök, med en rustik diskho, öppna hyllor, vita skåp och vitt stänkskydd
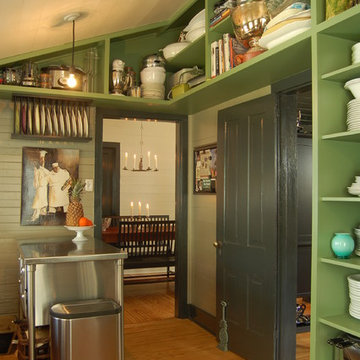
Idéer för ett avskilt eklektiskt kök, med rostfria vitvaror, öppna hyllor, gröna skåp och bänkskiva i rostfritt stål
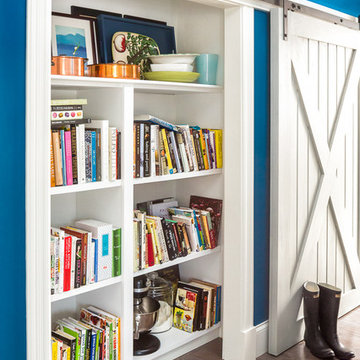
Jeff Roberts Photography
Idéer för ett klassiskt skafferi, med öppna hyllor, vita skåp och ljust trägolv
Idéer för ett klassiskt skafferi, med öppna hyllor, vita skåp och ljust trägolv
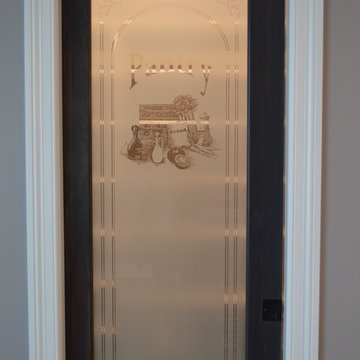
Inspiration för ett mellanstort amerikanskt kök, med öppna hyllor, vita skåp, träbänkskiva, mörkt trägolv och brunt golv
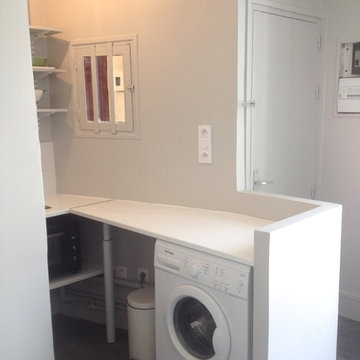
Idéer för att renovera ett litet funkis kök, med en nedsänkt diskho, öppna hyllor, vita skåp, laminatbänkskiva, vitt stänkskydd, stänkskydd i keramik, vinylgolv och grått golv
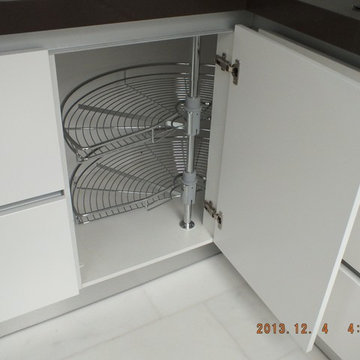
Inspiration för stora moderna vitt kök, med öppna hyllor, skåp i ljust trä, bänkskiva i kvarts, grått stänkskydd och en köksö
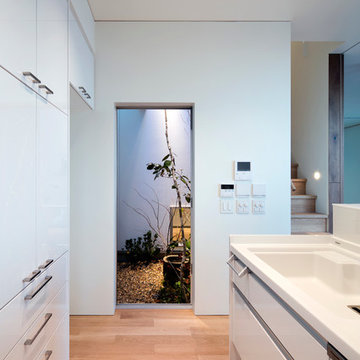
Photo by 冨田英次
Inspiration för ett avskilt, litet funkis parallellkök, med öppna hyllor, vita skåp, bänkskiva i koppar, vitt stänkskydd, rostfria vitvaror, plywoodgolv och en köksö
Inspiration för ett avskilt, litet funkis parallellkök, med öppna hyllor, vita skåp, bänkskiva i koppar, vitt stänkskydd, rostfria vitvaror, plywoodgolv och en köksö
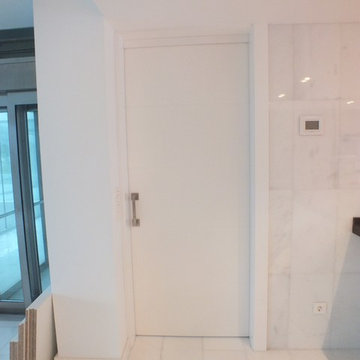
Idéer för stora funkis vitt kök, med öppna hyllor, skåp i ljust trä, bänkskiva i kvarts, grått stänkskydd och en köksö
17 foton på kök, med öppna hyllor
1
