197 foton på kök, med integrerade vitvaror och orange golv
Sortera efter:
Budget
Sortera efter:Populärt i dag
1 - 20 av 197 foton
Artikel 1 av 3

Gieves Anderson Photography
http://www.gievesanderson.com/
Idéer för att renovera ett mellanstort eklektiskt kök, med luckor med infälld panel, blå skåp, vitt stänkskydd, integrerade vitvaror, klinkergolv i terrakotta, en köksö, orange golv, en undermonterad diskho, bänkskiva i kvartsit och stänkskydd i keramik
Idéer för att renovera ett mellanstort eklektiskt kök, med luckor med infälld panel, blå skåp, vitt stänkskydd, integrerade vitvaror, klinkergolv i terrakotta, en köksö, orange golv, en undermonterad diskho, bänkskiva i kvartsit och stänkskydd i keramik

A luxe kitchen remodel with custom-paneled, fully-integrated Thermador appliances including a wine fridge and dishwasher. Glass-front cabinets create a striking barware display flanked by white raised-panel DeWils cabinets. Cambria Torquay Marble countertops are polished and contemporary. Wrought steel birdcage bar pulls and Historic Bronze pendant lights add a rustic, hand-crafted patina to the aesthetic. The medium wood on the center island and warm terracotta floor tiles ground the white walls in this contemporary Spanish design.
Photographer: Tom Clary
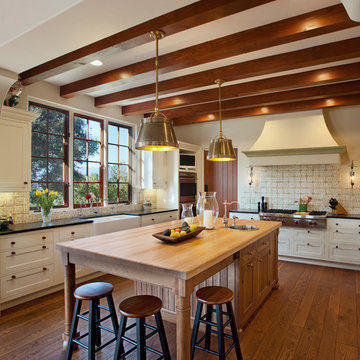
Photo By: Jim Bartsch
Exempel på ett mellanstort medelhavsstil kök, med en rustik diskho, vita skåp, träbänkskiva, integrerade vitvaror, mellanmörkt trägolv, en köksö, skåp i shakerstil, flerfärgad stänkskydd och orange golv
Exempel på ett mellanstort medelhavsstil kök, med en rustik diskho, vita skåp, träbänkskiva, integrerade vitvaror, mellanmörkt trägolv, en köksö, skåp i shakerstil, flerfärgad stänkskydd och orange golv
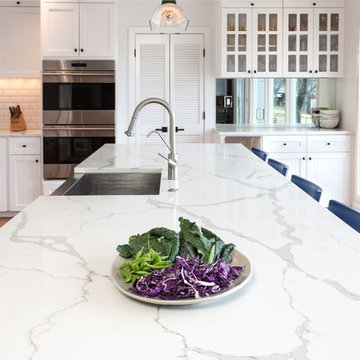
Inspiration för stora klassiska kök, med en rustik diskho, skåp i shakerstil, vita skåp, bänkskiva i kvarts, vitt stänkskydd, stänkskydd i tunnelbanekakel, integrerade vitvaror, klinkergolv i terrakotta, en köksö och orange golv
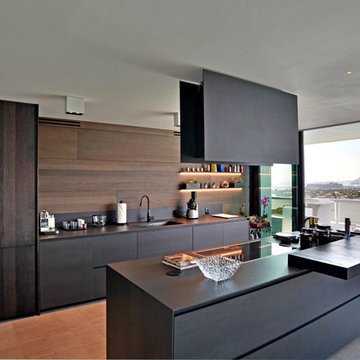
Foto på ett funkis parallellkök, med släta luckor, skåp i mörkt trä, brunt stänkskydd, stänkskydd i trä, integrerade vitvaror, mellanmörkt trägolv, en köksö och orange golv
Lauren Colton
Inspiration för 60 tals kök, med en enkel diskho, släta luckor, skåp i mellenmörkt trä, marmorbänkskiva, integrerade vitvaror, mellanmörkt trägolv, en köksö, fönster som stänkskydd och orange golv
Inspiration för 60 tals kök, med en enkel diskho, släta luckor, skåp i mellenmörkt trä, marmorbänkskiva, integrerade vitvaror, mellanmörkt trägolv, en köksö, fönster som stänkskydd och orange golv
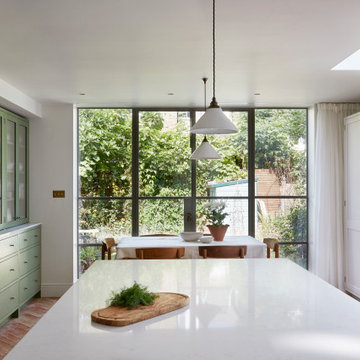
Bild på ett mellanstort amerikanskt vit linjärt vitt kök och matrum, med en rustik diskho, skåp i shakerstil, gröna skåp, bänkskiva i koppar, vitt stänkskydd, integrerade vitvaror, klinkergolv i porslin, en köksö och orange golv

This “Blue for You” kitchen is truly a cook’s kitchen with its 48” Wolf dual fuel range, steamer oven, ample 48” built-in refrigeration and drawer microwave. The 11-foot-high ceiling features a 12” lighted tray with crown molding. The 9’-6” high cabinetry, together with a 6” high crown finish neatly to the underside of the tray. The upper wall cabinets are 5-feet high x 13” deep, offering ample storage in this 324 square foot kitchen. The custom cabinetry painted the color of Benjamin Moore’s “Jamestown Blue” (HC-148) on the perimeter and “Hamilton Blue” (HC-191) on the island and Butler’s Pantry. The main sink is a cast iron Kohler farm sink, with a Kohler cast iron under mount prep sink in the (100” x 42”) island. While this kitchen features much storage with many cabinetry features, it’s complemented by the adjoining butler’s pantry that services the formal dining room. This room boasts 36 lineal feet of cabinetry with over 71 square feet of counter space. Not outdone by the kitchen, this pantry also features a farm sink, dishwasher, and under counter wine refrigeration.
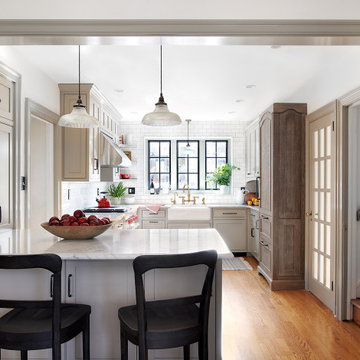
Idéer för att renovera ett mellanstort vintage vit vitt kök, med en rustik diskho, luckor med profilerade fronter, beige skåp, marmorbänkskiva, vitt stänkskydd, stänkskydd i tunnelbanekakel, integrerade vitvaror, mellanmörkt trägolv, en halv köksö och orange golv
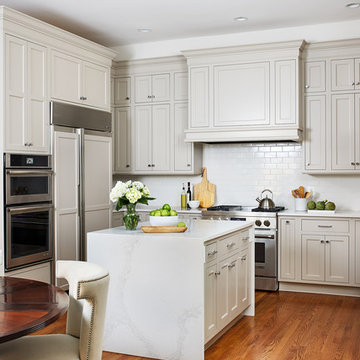
Project Developer Samantha Klickna
https://www.houzz.com/pro/samanthaklickna/samantha-klickna-case-design-remodeling-inc
Designer Elena Eskandari
https://www.houzz.com/pro/eeskandari/elena-eskandari-case-design-remodeling-inc?lt=hl
Photography: Stacy Zarin Goldberg 2018
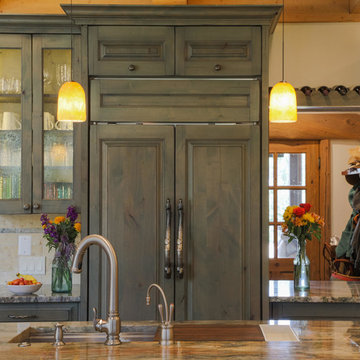
Rustik inredning av ett stort flerfärgad flerfärgat kök, med en undermonterad diskho, luckor med upphöjd panel, gröna skåp, granitbänkskiva, flerfärgad stänkskydd, stänkskydd i sten, integrerade vitvaror, tegelgolv, en köksö och orange golv

The homeowners of a beautiful Back Bay condominium renovate the kitchen and master bathroom and elevate the quality and function of the spaces. Lee Kimball designers created a plan to maximize the storage and function for regular gourmet cooking in the home. The custom door style, designed specifically for the homeowners, works perfectly on the Sub-Zero column refrigeration and wine unit. Brass finishes add to the traditional charm found throughout the unit.
Photo Credit: Edua Wilde
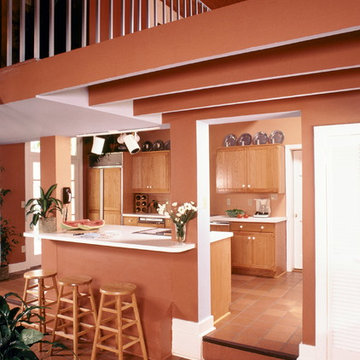
bill maris
Inspiration för ett mellanstort funkis kök, med en dubbel diskho, skåp i shakerstil, skåp i mellenmörkt trä, bänkskiva i koppar, stänkskydd i trä, integrerade vitvaror, klinkergolv i terrakotta, en köksö och orange golv
Inspiration för ett mellanstort funkis kök, med en dubbel diskho, skåp i shakerstil, skåp i mellenmörkt trä, bänkskiva i koppar, stänkskydd i trä, integrerade vitvaror, klinkergolv i terrakotta, en köksö och orange golv

Photo by: Jim Bartsch
Idéer för ett mellanstort 50 tals l-kök, med släta luckor, skåp i ljust trä, marmorbänkskiva, integrerade vitvaror, bambugolv, en köksö, flerfärgad stänkskydd, stänkskydd i stickkakel och orange golv
Idéer för ett mellanstort 50 tals l-kök, med släta luckor, skåp i ljust trä, marmorbänkskiva, integrerade vitvaror, bambugolv, en köksö, flerfärgad stänkskydd, stänkskydd i stickkakel och orange golv
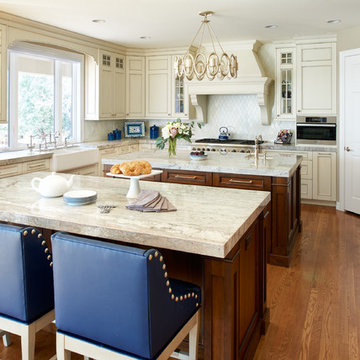
Two-tone cabinets, combining a cream paint with silver glaze and walnut.
Built-in refrigerator and freezer hidden behind the wall of custom walnut cabinets.
Two islands
Custom wood hood
Island lighting
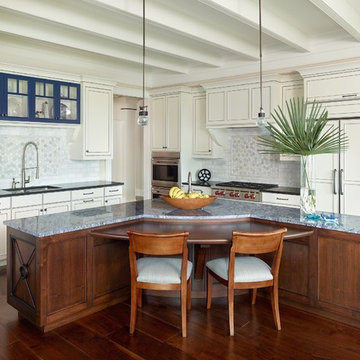
holgerobenausphotography.com
See more of the Relaxed River View home at margaretdonaldsoninteriors.com
Idéer för mellanstora maritima kök, med en undermonterad diskho, vita skåp, granitbänkskiva, vitt stänkskydd, stänkskydd i keramik, en köksö, luckor med infälld panel, integrerade vitvaror, mellanmörkt trägolv och orange golv
Idéer för mellanstora maritima kök, med en undermonterad diskho, vita skåp, granitbänkskiva, vitt stänkskydd, stänkskydd i keramik, en köksö, luckor med infälld panel, integrerade vitvaror, mellanmörkt trägolv och orange golv
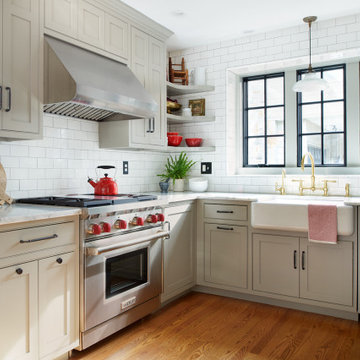
Idéer för ett mellanstort klassiskt vit kök, med en rustik diskho, luckor med profilerade fronter, beige skåp, marmorbänkskiva, vitt stänkskydd, stänkskydd i tunnelbanekakel, integrerade vitvaror, mellanmörkt trägolv, en halv köksö och orange golv

Cucina
Exempel på ett avskilt, mycket stort medelhavsstil flerfärgad flerfärgat l-kök, med en rustik diskho, luckor med glaspanel, skåp i mellenmörkt trä, bänkskiva i kvartsit, flerfärgad stänkskydd, integrerade vitvaror, klinkergolv i terrakotta, en köksö och orange golv
Exempel på ett avskilt, mycket stort medelhavsstil flerfärgad flerfärgat l-kök, med en rustik diskho, luckor med glaspanel, skåp i mellenmörkt trä, bänkskiva i kvartsit, flerfärgad stänkskydd, integrerade vitvaror, klinkergolv i terrakotta, en köksö och orange golv
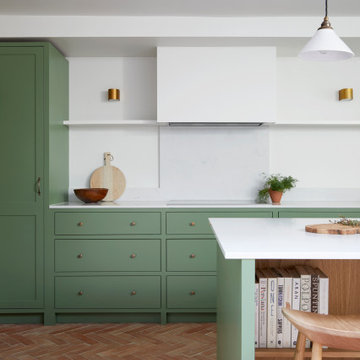
Exempel på ett mellanstort amerikanskt vit linjärt vitt kök och matrum, med en rustik diskho, skåp i shakerstil, gröna skåp, bänkskiva i koppar, vitt stänkskydd, integrerade vitvaror, klinkergolv i porslin, en köksö och orange golv

This “Blue for You” kitchen is truly a cook’s kitchen with its 48” Wolf dual fuel range, steamer oven, ample 48” built-in refrigeration and drawer microwave. The 11-foot-high ceiling features a 12” lighted tray with crown molding. The 9’-6” high cabinetry, together with a 6” high crown finish neatly to the underside of the tray. The upper wall cabinets are 5-feet high x 13” deep, offering ample storage in this 324 square foot kitchen. The custom cabinetry painted the color of Benjamin Moore’s “Jamestown Blue” (HC-148) on the perimeter and “Hamilton Blue” (HC-191) on the island and Butler’s Pantry. The main sink is a cast iron Kohler farm sink, with a Kohler cast iron under mount prep sink in the (100” x 42”) island. While this kitchen features much storage with many cabinetry features, it’s complemented by the adjoining butler’s pantry that services the formal dining room. This room boasts 36 lineal feet of cabinetry with over 71 square feet of counter space. Not outdone by the kitchen, this pantry also features a farm sink, dishwasher, and under counter wine refrigeration.
197 foton på kök, med integrerade vitvaror och orange golv
1