3 024 foton på kök, med orange golv
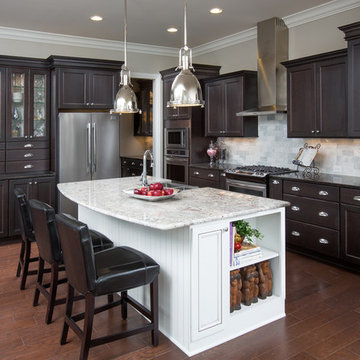
Klassisk inredning av ett stort l-kök, med luckor med infälld panel, skåp i mörkt trä, flerfärgad stänkskydd, rostfria vitvaror, mellanmörkt trägolv, en köksö, orange golv och stänkskydd i tunnelbanekakel
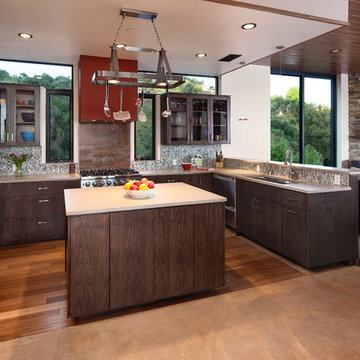
Photo By: Jim Bartsch
Idéer för mellanstora funkis kök, med en undermonterad diskho, luckor med glaspanel, skåp i mörkt trä, bänkskiva i koppar, flerfärgad stänkskydd, rostfria vitvaror, mellanmörkt trägolv, en köksö, stänkskydd i mosaik och orange golv
Idéer för mellanstora funkis kök, med en undermonterad diskho, luckor med glaspanel, skåp i mörkt trä, bänkskiva i koppar, flerfärgad stänkskydd, rostfria vitvaror, mellanmörkt trägolv, en köksö, stänkskydd i mosaik och orange golv

This transitional style living space is a breath of fresh air, beginning with the open concept kitchen featuring cool white walls, bronze pendant lighting and classically elegant Calacatta Dorada Quartz countertops by Vadara. White frameless cabinets by DeWils continue the soothing, modern color palette, resulting in a kitchen that balances a rustic Spanish aesthetic with bright, modern finishes. Mission red cement tile flooring lends the space a pop of Southern California charm that flows into a stunning stairwell highlighted by terracotta tile accents that complement without overwhelming the ceiling architecture above. The bathroom is a soothing escape with relaxing white relief subway tiles offset by wooden skylights and rich accents.
PROJECT DETAILS:
Style: Transitional
Countertops: Vadara Quartz (Calacatta Dorado)
Cabinets: White Frameless Cabinets, by DeWils
Hardware/Plumbing Fixture Finish: Oil Rubbed Bronze
Lighting Fixtures: Bronze Pendant lighting
Flooring: Cement Tile (color = Mission Red)
Tile/Backsplash: White subway with Terracotta accent
Paint Colors: White
Photographer: J.R. Maddox

This kitchen in a 1911 Craftsman home has taken on a new life full of color and personality. Inspired by the client’s colorful taste and the homes of her family in The Philippines, we leaned into the wild for this design. The first thing the client told us is that she wanted terra cotta floors and green countertops. Beyond this direction, she wanted a place for the refrigerator in the kitchen since it was originally in the breakfast nook. She also wanted a place for waste receptacles, to be able to reach all the shelves in her cabinetry, and a special place to play Mahjong with friends and family.
The home presented some challenges in that the stairs go directly over the space where we wanted to move the refrigerator. The client also wanted us to retain the built-ins in the dining room that are on the opposite side of the range wall, as well as the breakfast nook built ins. The solution to these problems were clear to us, and we quickly got to work. We lowered the cabinetry in the refrigerator area to accommodate the stairs above, as well as closing off the unnecessary door from the kitchen to the stairs leading to the second floor. We utilized a recycled body porcelain floor tile that looks like terra cotta to achieve the desired look, but it is much easier to upkeep than traditional terra cotta. In the breakfast nook we used bold jungle themed wallpaper to create a special place that feels connected, but still separate, from the kitchen for the client to play Mahjong in or enjoy a cup of coffee. Finally, we utilized stair pullouts by all the upper cabinets that extend to the ceiling to ensure that the client can reach every shelf.

Range: Cambridge
Colour: Canyon Green
Worktops: Laminate Natural Wood
Idéer för att renovera ett mellanstort lantligt brun brunt kök, med en dubbel diskho, skåp i shakerstil, gröna skåp, laminatbänkskiva, svart stänkskydd, stänkskydd i glaskakel, svarta vitvaror, klinkergolv i terrakotta och orange golv
Idéer för att renovera ett mellanstort lantligt brun brunt kök, med en dubbel diskho, skåp i shakerstil, gröna skåp, laminatbänkskiva, svart stänkskydd, stänkskydd i glaskakel, svarta vitvaror, klinkergolv i terrakotta och orange golv
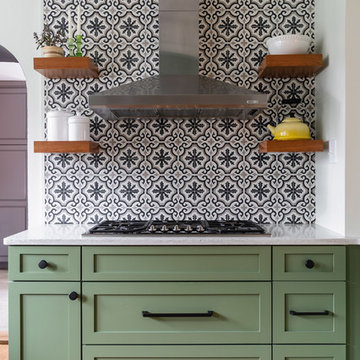
Foto på ett stort funkis vit kök, med en rustik diskho, skåp i shakerstil, gröna skåp, bänkskiva i kvarts, vitt stänkskydd, stänkskydd i cementkakel, rostfria vitvaror, ljust trägolv, en halv köksö och orange golv

A Big Chill Retro refrigerator and dishwasher in mint green add cool color to the space.
Exempel på ett litet lantligt l-kök, med en rustik diskho, öppna hyllor, skåp i mellenmörkt trä, träbänkskiva, vitt stänkskydd, färgglada vitvaror, klinkergolv i terrakotta, en köksö och orange golv
Exempel på ett litet lantligt l-kök, med en rustik diskho, öppna hyllor, skåp i mellenmörkt trä, träbänkskiva, vitt stänkskydd, färgglada vitvaror, klinkergolv i terrakotta, en köksö och orange golv
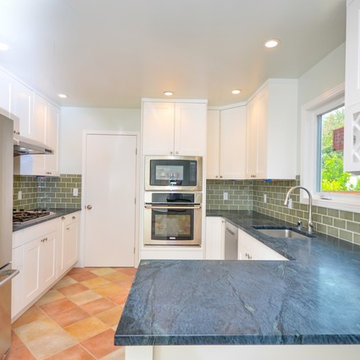
Idéer för att renovera ett mellanstort funkis blå blått kök, med en undermonterad diskho, skåp i shakerstil, vita skåp, granitbänkskiva, grått stänkskydd, stänkskydd i tunnelbanekakel, rostfria vitvaror, klinkergolv i porslin, en halv köksö och orange golv

Idéer för att renovera ett mellanstort lantligt kök, med en undermonterad diskho, luckor med upphöjd panel, skåp i ljust trä, flerfärgad stänkskydd, stänkskydd i keramik, svarta vitvaror, klinkergolv i terrakotta, en köksö och orange golv
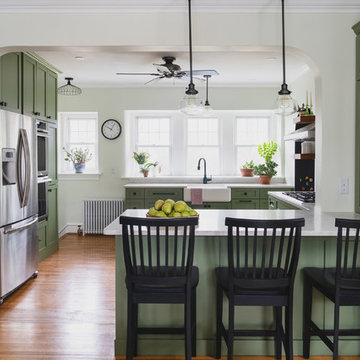
Inspiration för stora moderna vitt kök, med en rustik diskho, skåp i shakerstil, gröna skåp, bänkskiva i kvarts, vitt stänkskydd, stänkskydd i cementkakel, rostfria vitvaror, ljust trägolv, en halv köksö och orange golv

Rustic Canyon Kitchen. Photo by Douglas Hill
Inspiration för ett rustikt u-kök, med klinkergolv i terrakotta, en rustik diskho, skåp i shakerstil, gröna skåp, bänkskiva i rostfritt stål, rostfria vitvaror, en halv köksö och orange golv
Inspiration för ett rustikt u-kök, med klinkergolv i terrakotta, en rustik diskho, skåp i shakerstil, gröna skåp, bänkskiva i rostfritt stål, rostfria vitvaror, en halv köksö och orange golv

This small townhouse kitchen has no windows (it has a sliding glass door across from the dining nook) and had a limited budget. The owners planned to live in the home for 3-5 more years. The challenge was to update and brighten the space using Ikea cabinets while creating a custom feel with good resale value.
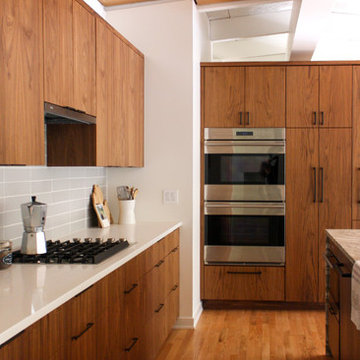
Design + Photos: Leslie Murchie Cascino
Bild på ett mellanstort 60 tals beige linjärt beige kök och matrum, med en nedsänkt diskho, släta luckor, skåp i mellenmörkt trä, bänkskiva i kvartsit, grått stänkskydd, stänkskydd i keramik, rostfria vitvaror, mellanmörkt trägolv, en köksö och orange golv
Bild på ett mellanstort 60 tals beige linjärt beige kök och matrum, med en nedsänkt diskho, släta luckor, skåp i mellenmörkt trä, bänkskiva i kvartsit, grått stänkskydd, stänkskydd i keramik, rostfria vitvaror, mellanmörkt trägolv, en köksö och orange golv
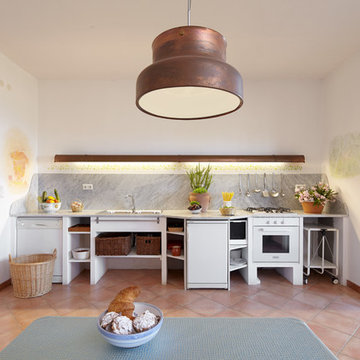
Oliver Kuty
Idéer för ett stort medelhavsstil linjärt kök och matrum, med öppna hyllor, vita skåp, grått stänkskydd, vita vitvaror, klinkergolv i terrakotta och orange golv
Idéer för ett stort medelhavsstil linjärt kök och matrum, med öppna hyllor, vita skåp, grått stänkskydd, vita vitvaror, klinkergolv i terrakotta och orange golv

A fully renovated kitchen becomes the focal point of this revamped home. Keeping the charm of the original home was essential, while making it more functional for the family to enjoy. I was the project architect for this renovation while working at Kenneth Lynch & Associates. Featured in Atlanta Homes & Lifestyles.
Photo credit: David Christensen

Photo by: Leonid Furmansky
Klassisk inredning av ett litet l-kök, med en undermonterad diskho, bänkskiva i täljsten, vitt stänkskydd, stänkskydd i tunnelbanekakel, rostfria vitvaror, mellanmörkt trägolv, en köksö, skåp i shakerstil, blå skåp och orange golv
Klassisk inredning av ett litet l-kök, med en undermonterad diskho, bänkskiva i täljsten, vitt stänkskydd, stänkskydd i tunnelbanekakel, rostfria vitvaror, mellanmörkt trägolv, en köksö, skåp i shakerstil, blå skåp och orange golv
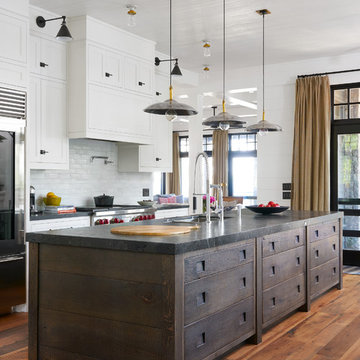
Bild på ett maritimt kök, med en undermonterad diskho, skåp i shakerstil, vita skåp, vitt stänkskydd, stänkskydd i tunnelbanekakel, rostfria vitvaror, mellanmörkt trägolv, en köksö och orange golv

We added this pantry cabinet in a small nook off the kitchen. The lower cabinet doors have a wire mesh insert. Dutch doors lead to the backyard.
Medelhavsstil inredning av ett stort linjärt skafferi, med vita skåp, marmorbänkskiva, vitt stänkskydd, stänkskydd i trä, klinkergolv i terrakotta, orange golv och skåp i shakerstil
Medelhavsstil inredning av ett stort linjärt skafferi, med vita skåp, marmorbänkskiva, vitt stänkskydd, stänkskydd i trä, klinkergolv i terrakotta, orange golv och skåp i shakerstil
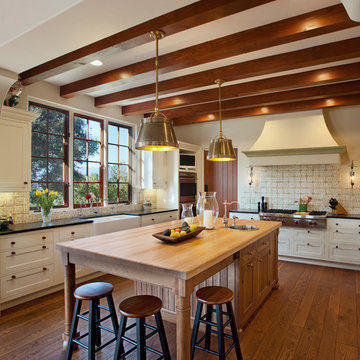
Photo By: Jim Bartsch
Exempel på ett mellanstort medelhavsstil kök, med en rustik diskho, vita skåp, träbänkskiva, integrerade vitvaror, mellanmörkt trägolv, en köksö, skåp i shakerstil, flerfärgad stänkskydd och orange golv
Exempel på ett mellanstort medelhavsstil kök, med en rustik diskho, vita skåp, träbänkskiva, integrerade vitvaror, mellanmörkt trägolv, en köksö, skåp i shakerstil, flerfärgad stänkskydd och orange golv

This kitchen in a 1911 Craftsman home has taken on a new life full of color and personality. Inspired by the client’s colorful taste and the homes of her family in The Philippines, we leaned into the wild for this design. The first thing the client told us is that she wanted terra cotta floors and green countertops. Beyond this direction, she wanted a place for the refrigerator in the kitchen since it was originally in the breakfast nook. She also wanted a place for waste receptacles, to be able to reach all the shelves in her cabinetry, and a special place to play Mahjong with friends and family.
The home presented some challenges in that the stairs go directly over the space where we wanted to move the refrigerator. The client also wanted us to retain the built-ins in the dining room that are on the opposite side of the range wall, as well as the breakfast nook built ins. The solution to these problems were clear to us, and we quickly got to work. We lowered the cabinetry in the refrigerator area to accommodate the stairs above, as well as closing off the unnecessary door from the kitchen to the stairs leading to the second floor. We utilized a recycled body porcelain floor tile that looks like terra cotta to achieve the desired look, but it is much easier to upkeep than traditional terra cotta. In the breakfast nook we used bold jungle themed wallpaper to create a special place that feels connected, but still separate, from the kitchen for the client to play Mahjong in or enjoy a cup of coffee. Finally, we utilized stair pullouts by all the upper cabinets that extend to the ceiling to ensure that the client can reach every shelf.
3 024 foton på kök, med orange golv
2