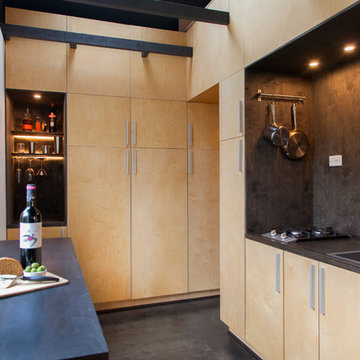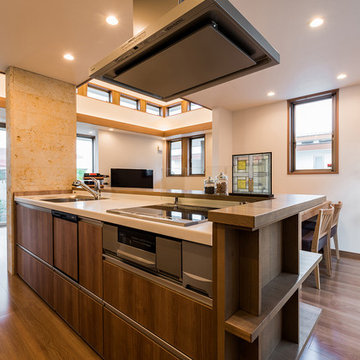2 154 foton på kök, med plywoodgolv
Sortera efter:
Budget
Sortera efter:Populärt i dag
161 - 180 av 2 154 foton
Artikel 1 av 2
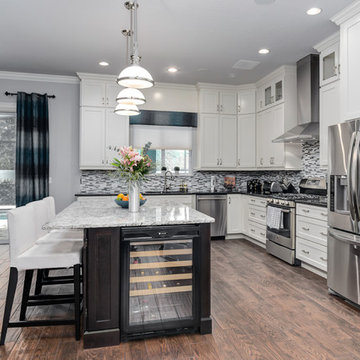
Bild på ett stort vintage kök, med luckor med infälld panel, vita skåp, granitbänkskiva, grått stänkskydd, stänkskydd i glaskakel, rostfria vitvaror, plywoodgolv och en köksö
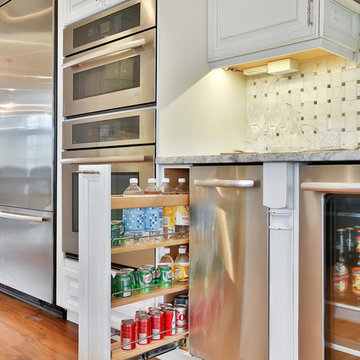
Nettie Einhorn
Inspiration för ett mellanstort maritimt kök och matrum, med en rustik diskho, luckor med upphöjd panel, skåp i slitet trä, granitbänkskiva, grått stänkskydd, stänkskydd i keramik, rostfria vitvaror, plywoodgolv och en köksö
Inspiration för ett mellanstort maritimt kök och matrum, med en rustik diskho, luckor med upphöjd panel, skåp i slitet trä, granitbänkskiva, grått stänkskydd, stänkskydd i keramik, rostfria vitvaror, plywoodgolv och en köksö
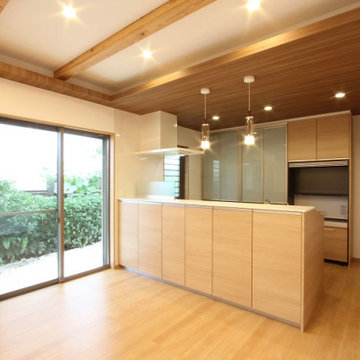
対面式のキッチンカウンターは高さ1060mm(奥行399mm)の程よい高さで、視線をさえぎりキッチンカウンターを見せないスタイルです。
キッチン背面には開き扉タイプの収納が装備されています。
Skandinavisk inredning av ett stort vit linjärt vitt kök med öppen planlösning, med en integrerad diskho, luckor med profilerade fronter, beige skåp, marmorbänkskiva, vitt stänkskydd, glaspanel som stänkskydd, rostfria vitvaror, plywoodgolv och beiget golv
Skandinavisk inredning av ett stort vit linjärt vitt kök med öppen planlösning, med en integrerad diskho, luckor med profilerade fronter, beige skåp, marmorbänkskiva, vitt stänkskydd, glaspanel som stänkskydd, rostfria vitvaror, plywoodgolv och beiget golv
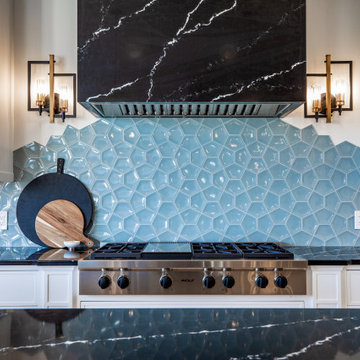
Chef Inspired Kitchen w/ Custom Tile
Modern Farmhouse
Custom Home
Calgary, Alberta
Inspiration för ett stort lantligt svart svart kök, med en undermonterad diskho, luckor med infälld panel, vita skåp, marmorbänkskiva, blått stänkskydd, stänkskydd i glaskakel, rostfria vitvaror, plywoodgolv, en köksö och brunt golv
Inspiration för ett stort lantligt svart svart kök, med en undermonterad diskho, luckor med infälld panel, vita skåp, marmorbänkskiva, blått stänkskydd, stänkskydd i glaskakel, rostfria vitvaror, plywoodgolv, en köksö och brunt golv
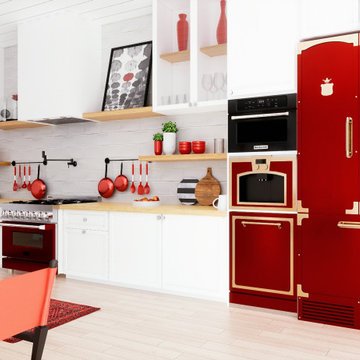
Hi everyone:
My contemporary kitchen design
ready to work as B2B with interior designers
www.mscreationandmore.com/services
Foto på ett stort funkis vit linjärt kök och matrum, med en rustik diskho, släta luckor, vita skåp, bänkskiva i kvartsit, vitt stänkskydd, stänkskydd i keramik, färgglada vitvaror, plywoodgolv, en köksö och beiget golv
Foto på ett stort funkis vit linjärt kök och matrum, med en rustik diskho, släta luckor, vita skåp, bänkskiva i kvartsit, vitt stänkskydd, stänkskydd i keramik, färgglada vitvaror, plywoodgolv, en köksö och beiget golv
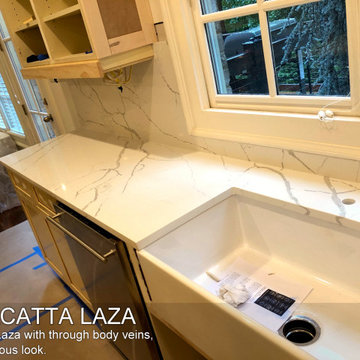
Elegant Calacatta Laza with through body veins, perfect for a luxurious look.
Bild på ett stort funkis vit linjärt vitt kök, med en undermonterad diskho, öppna hyllor, skåp i ljust trä, bänkskiva i kvartsit, vitt stänkskydd, rostfria vitvaror, plywoodgolv, flera köksöar och brunt golv
Bild på ett stort funkis vit linjärt vitt kök, med en undermonterad diskho, öppna hyllor, skåp i ljust trä, bänkskiva i kvartsit, vitt stänkskydd, rostfria vitvaror, plywoodgolv, flera köksöar och brunt golv
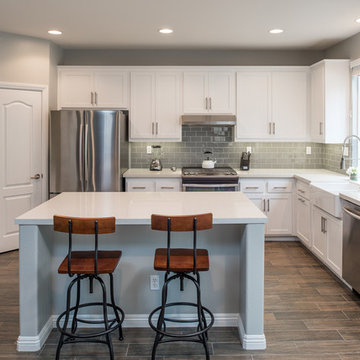
This modern kitchen features a Pental quartz in Sparkling White counter-top with a Lucente glass Morning Fog subway tile backsplash and bright white grout. The cabinets were refaced with a Shaker style door and Richelieu pulls. The cabinets all have under-cap LED dimmable tape lights. The appliances are all stainless steel including the range-hood. The sink is a white apron front style sink.
Photography by Scott Basile
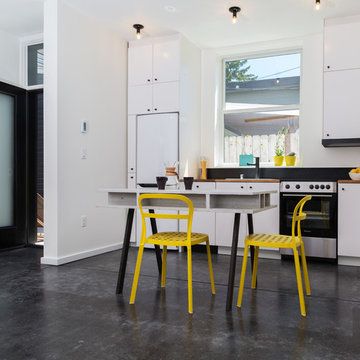
Custom kitchen light fixtures and exhaust hood, butcher block countertops, slim appliances and an integrated dishwasher give the kitchen a streamlined look.
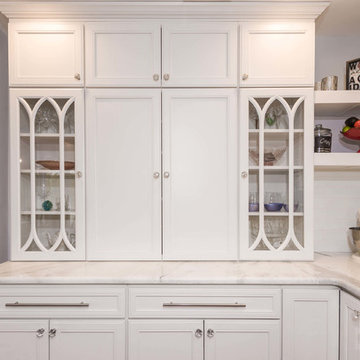
This cherry and maple kitchen was designed with Starmark cabinets in the Bethany door style. Featuring a Java Stain and Marshmallow Cream Tinted Varnish finish, the Mont Blanc Quartzite countertop enhances this kitchen’s grandeur.
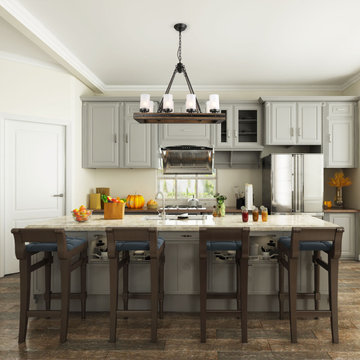
LALUZ Home offers more than just distinctively beautiful home products. We've also backed each style with award-winning craftsmanship, unparalleled quality
and superior service. We believe that the products you choose from LALUZ Home should exceed functionality and transform your spaces into stunning, inspiring settings.
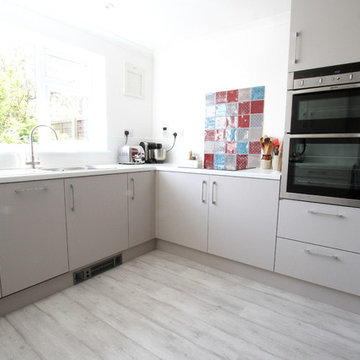
A U-shaped kitchen with laminated tops, integrated appliances and PWS Cashmere doors.
Idéer för att renovera ett avskilt, mellanstort funkis u-kök, med en nedsänkt diskho, släta luckor, beige skåp, laminatbänkskiva, flerfärgad stänkskydd, svarta vitvaror och plywoodgolv
Idéer för att renovera ett avskilt, mellanstort funkis u-kök, med en nedsänkt diskho, släta luckor, beige skåp, laminatbänkskiva, flerfärgad stänkskydd, svarta vitvaror och plywoodgolv
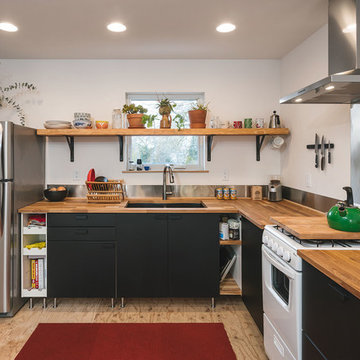
KuDa Photography
Idéer för att renovera ett funkis brun brunt l-kök, med träbänkskiva, stänkskydd med metallisk yta, plywoodgolv, en dubbel diskho och brunt golv
Idéer för att renovera ett funkis brun brunt l-kök, med träbänkskiva, stänkskydd med metallisk yta, plywoodgolv, en dubbel diskho och brunt golv
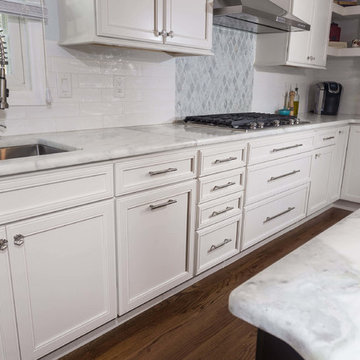
This cherry and maple kitchen was designed with Starmark cabinets in the Bethany door style. Featuring a Java Stain and Marshmallow Cream Tinted Varnish finish, the Mont Blanc Quartzite countertop enhances this kitchen’s grandeur.
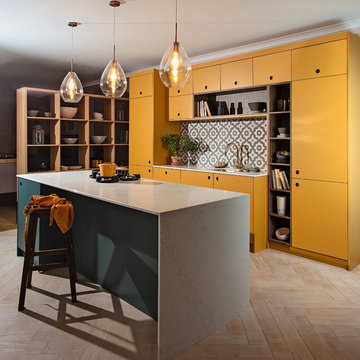
Andy Langley
We've been lusting after beautiful mustard colours for a long time now, and we decided to finally take the plunge. We knew that the arrangement of cabinets that we had created for the back wall would look perfect in a statement colour, with the beautiful open walnut shelving that perfectly complements this colour palette. We love how the rich intensity of this timber adds such a sophisticated vibe to the kitchen and helps to break up the yellow slightly.
We also knew that we had the island that we could use to create an eye-catching feature in the design. We kept the same white quartz worktop on the island, as it has a gorgeous wrap around feature that we think works perfectly with the rest of the kitchen.
We love Inchyra Blue by Farrow and Ball, and after seeing so many of our customers use it in their kitchens, we knew that we needed to incorporate it in some way into the Pelham Kitchen. We didn't want to overpower the India Yellow in any way and didn't want it to feel like the colours were battling against one another.
By having the small island finished in Inchyra Blue allows both colours to separately gain attention and create a beautiful comfortable feeling within the room. We wanted to create subtle points of symmetry throughout the room, so used walnut backings within the Ladbroke handles to tie in with the other use of the walnut in the kitchen.
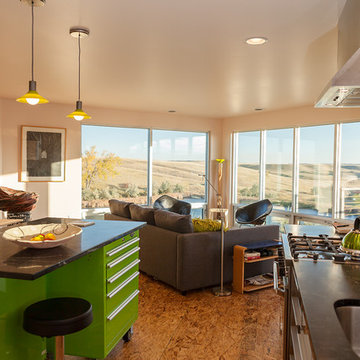
Photo credit: Louis Habeck
#FOASmallSpaces
Inredning av ett modernt litet linjärt kök och matrum, med en undermonterad diskho, släta luckor, grå skåp, bänkskiva i täljsten, vitt stänkskydd, stänkskydd i keramik, rostfria vitvaror, plywoodgolv och en köksö
Inredning av ett modernt litet linjärt kök och matrum, med en undermonterad diskho, släta luckor, grå skåp, bänkskiva i täljsten, vitt stänkskydd, stänkskydd i keramik, rostfria vitvaror, plywoodgolv och en köksö

This farmhouse, with it's original foundation dating back to 1778, had a lot of charm--but with its bad carpeting, dark paint colors, and confusing layout, it was hard to see at first just how welcoming, charming, and cozy it could be.
The first focus of our renovation was creating a master bedroom suite--since there wasn't one, and one was needed for the modern family that was living here day-in and day-out.
To do this, a collection of small rooms (some of them previously without heat or electrical outlets) were combined to create a gorgeous, serene space in the eaves of the oldest part of the house, complete with master bath containing a double vanity, and spacious shower. Even though these rooms are new, it is hard to see that they weren't original to the farmhouse from day one.
In the rest of the house we removed walls that were added in the 1970's that made spaces seem smaller and more choppy, added a second upstairs bathroom for the family's two children, reconfigured the kitchen using existing cabinets to cut costs ( & making sure to keep the old sink with all of its character & charm) and create a more workable layout with dedicated eating area.
Also added was an outdoor living space with a deck sheltered by a pergola--a spot that the family spends tons of time enjoying during the warmer months.
A family room addition had been added to the house by the previous owner in the 80's, so to make this space feel less like it was tacked on, we installed historically accurate new windows to tie it in visually with the original house, and replaced carpeting with hardwood floors to make a more seamless transition from the historic to the new.
To complete the project, we refinished the original hardwoods throughout the rest of the house, and brightened the outlook of the whole home with a fresh, bright, updated color scheme.
Photos by Laura Kicey
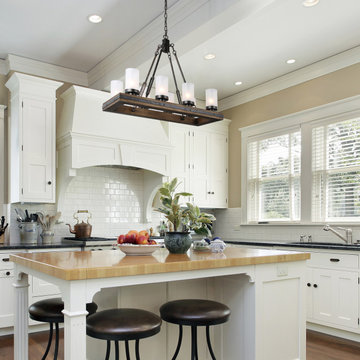
LALUZ Home offers more than just distinctively beautiful home products. We've also backed each style with award-winning craftsmanship, unparalleled quality
and superior service. We believe that the products you choose from LALUZ Home should exceed functionality and transform your spaces into stunning, inspiring settings.
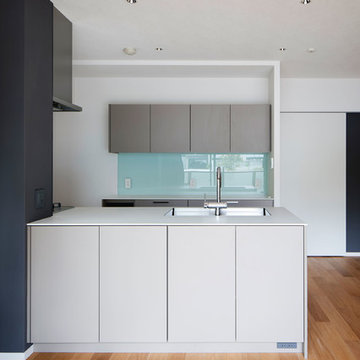
吹田の家3(リフォーム) Photo by 冨田英次
Foto på ett litet funkis vit kök, med en nedsänkt diskho, luckor med profilerade fronter, grå skåp, laminatbänkskiva, vitt stänkskydd, stänkskydd i glaskakel, plywoodgolv, en köksö och beiget golv
Foto på ett litet funkis vit kök, med en nedsänkt diskho, luckor med profilerade fronter, grå skåp, laminatbänkskiva, vitt stänkskydd, stänkskydd i glaskakel, plywoodgolv, en köksö och beiget golv
2 154 foton på kök, med plywoodgolv
9
