2 154 foton på kök, med plywoodgolv
Sortera efter:
Budget
Sortera efter:Populärt i dag
101 - 120 av 2 154 foton
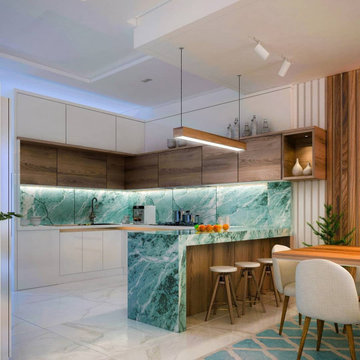
Extensive or compact, no details will be neglected
Idéer för att renovera ett avskilt funkis grön grönt l-kök, med en enkel diskho, öppna hyllor, vita skåp, marmorbänkskiva, grönt stänkskydd, stänkskydd i marmor, rostfria vitvaror, plywoodgolv, en köksö och vitt golv
Idéer för att renovera ett avskilt funkis grön grönt l-kök, med en enkel diskho, öppna hyllor, vita skåp, marmorbänkskiva, grönt stänkskydd, stänkskydd i marmor, rostfria vitvaror, plywoodgolv, en köksö och vitt golv
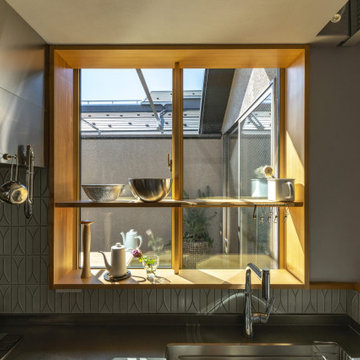
キッチンの正面はバルコニーに面した大きな窓
Bild på ett avskilt, litet minimalistiskt brun linjärt brunt kök, med en integrerad diskho, luckor med infälld panel, skåp i mellenmörkt trä, bänkskiva i rostfritt stål, grått stänkskydd, stänkskydd i keramik, rostfria vitvaror, plywoodgolv och brunt golv
Bild på ett avskilt, litet minimalistiskt brun linjärt brunt kök, med en integrerad diskho, luckor med infälld panel, skåp i mellenmörkt trä, bänkskiva i rostfritt stål, grått stänkskydd, stänkskydd i keramik, rostfria vitvaror, plywoodgolv och brunt golv
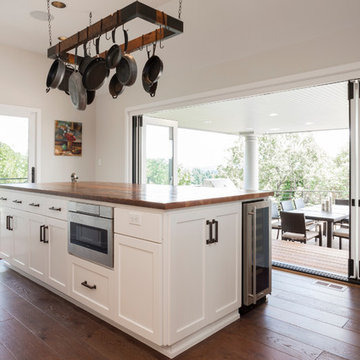
This kitchen beautifully combines a classic white kitchen with an old-time feel. From the reclaimed wood of the hanging pot holder to the oversized island with wooden countertops.
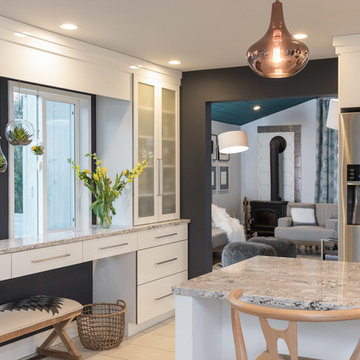
Seacoast RE Photography
Nordisk inredning av ett mellanstort kök, med en undermonterad diskho, släta luckor, vita skåp, bänkskiva i kvarts, flerfärgad stänkskydd, glaspanel som stänkskydd, rostfria vitvaror, plywoodgolv och en köksö
Nordisk inredning av ett mellanstort kök, med en undermonterad diskho, släta luckor, vita skåp, bänkskiva i kvarts, flerfärgad stänkskydd, glaspanel som stänkskydd, rostfria vitvaror, plywoodgolv och en köksö

This farmhouse, with it's original foundation dating back to 1778, had a lot of charm--but with its bad carpeting, dark paint colors, and confusing layout, it was hard to see at first just how welcoming, charming, and cozy it could be.
The first focus of our renovation was creating a master bedroom suite--since there wasn't one, and one was needed for the modern family that was living here day-in and day-out.
To do this, a collection of small rooms (some of them previously without heat or electrical outlets) were combined to create a gorgeous, serene space in the eaves of the oldest part of the house, complete with master bath containing a double vanity, and spacious shower. Even though these rooms are new, it is hard to see that they weren't original to the farmhouse from day one.
In the rest of the house we removed walls that were added in the 1970's that made spaces seem smaller and more choppy, added a second upstairs bathroom for the family's two children, reconfigured the kitchen using existing cabinets to cut costs ( & making sure to keep the old sink with all of its character & charm) and create a more workable layout with dedicated eating area.
Also added was an outdoor living space with a deck sheltered by a pergola--a spot that the family spends tons of time enjoying during the warmer months.
A family room addition had been added to the house by the previous owner in the 80's, so to make this space feel less like it was tacked on, we installed historically accurate new windows to tie it in visually with the original house, and replaced carpeting with hardwood floors to make a more seamless transition from the historic to the new.
To complete the project, we refinished the original hardwoods throughout the rest of the house, and brightened the outlook of the whole home with a fresh, bright, updated color scheme.
Photos by Laura Kicey
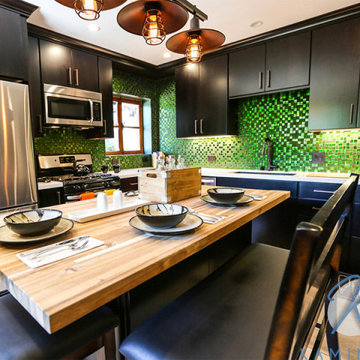
A transitional kitchen remodel that gets a bold pop with our Mondrian Emerald glass mosaic tiles. This backsplash adds a pop to the otherwise wood tone room. We love the way it works with the sleek wooden cabinetry and dining kitchen island.
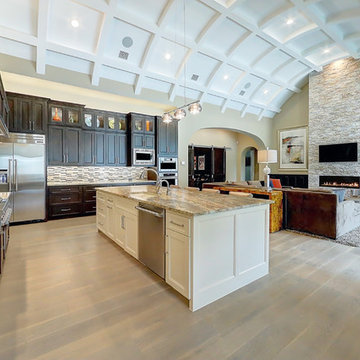
Exempel på ett stort klassiskt kök, med en undermonterad diskho, skåp i shakerstil, vita skåp, bänkskiva i kvarts, flerfärgad stänkskydd, stänkskydd i stickkakel, rostfria vitvaror, plywoodgolv, en köksö och brunt golv
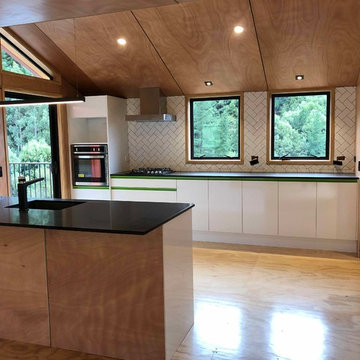
Idéer för att renovera ett litet lantligt svart svart kök, med en enkel diskho, vita skåp, granitbänkskiva, vitt stänkskydd, stänkskydd i tunnelbanekakel, rostfria vitvaror, plywoodgolv och en köksö
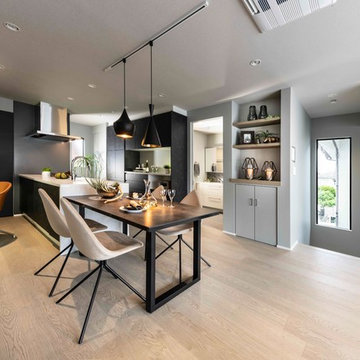
食事の支度をしながら、お子様の勉強を見てあげられる
配置にしています。
Idéer för ett avskilt, mellanstort modernt vit linjärt kök, med en integrerad diskho, luckor med glaspanel, svarta skåp, bänkskiva i återvunnet glas, brunt stänkskydd, integrerade vitvaror, plywoodgolv, en köksö och grått golv
Idéer för ett avskilt, mellanstort modernt vit linjärt kök, med en integrerad diskho, luckor med glaspanel, svarta skåp, bänkskiva i återvunnet glas, brunt stänkskydd, integrerade vitvaror, plywoodgolv, en köksö och grått golv
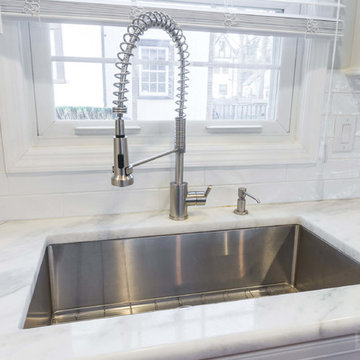
This cherry and maple kitchen was designed with Starmark cabinets in the Bethany door style. Featuring a Java Stain and Marshmallow Cream Tinted Varnish finish, the Mont Blanc Quartzite countertop enhances this kitchen’s grandeur.
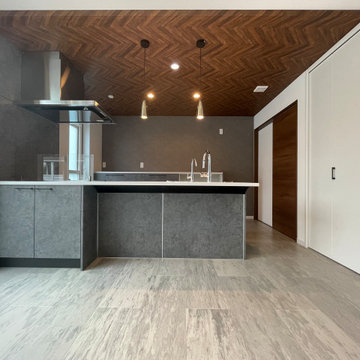
Inredning av ett mellanstort vit vitt kök, med en undermonterad diskho, luckor med profilerade fronter, grå skåp, bänkskiva i koppar, rostfria vitvaror, plywoodgolv och grått golv
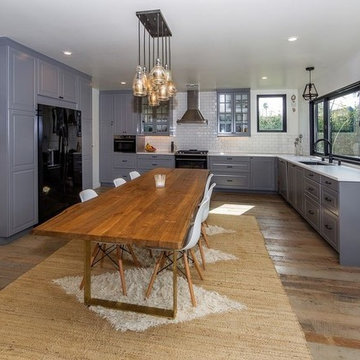
Candy
Idéer för ett stort industriellt vit kök, med en enkel diskho, luckor med profilerade fronter, grå skåp, bänkskiva i kvartsit, vitt stänkskydd, stänkskydd i tunnelbanekakel, svarta vitvaror, plywoodgolv och flerfärgat golv
Idéer för ett stort industriellt vit kök, med en enkel diskho, luckor med profilerade fronter, grå skåp, bänkskiva i kvartsit, vitt stänkskydd, stänkskydd i tunnelbanekakel, svarta vitvaror, plywoodgolv och flerfärgat golv
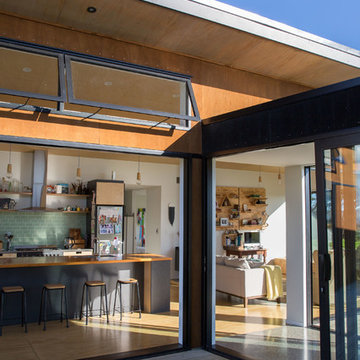
Sylvie Whinray Photography
Inspiration för ett minimalistiskt kök, med en dubbel diskho, släta luckor, skåp i ljust trä, träbänkskiva, grönt stänkskydd, stänkskydd i glaskakel, rostfria vitvaror, plywoodgolv, en köksö och brunt golv
Inspiration för ett minimalistiskt kök, med en dubbel diskho, släta luckor, skåp i ljust trä, träbänkskiva, grönt stänkskydd, stänkskydd i glaskakel, rostfria vitvaror, plywoodgolv, en köksö och brunt golv

The owners love the open plan and large glazed areas of house. Organizational improvements support school-aged children and a growing home-based consulting business. These insertions reduce clutter throughout the home. Kitchen, pantry, dining and family room renovations improve the open space qualities within the core of the home.
Photographs by Linda McManus Images
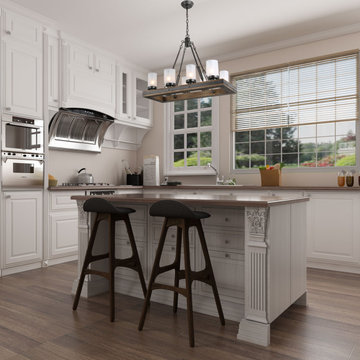
LALUZ Home offers more than just distinctively beautiful home products. We've also backed each style with award-winning craftsmanship, unparalleled quality
and superior service. We believe that the products you choose from LALUZ Home should exceed functionality and transform your spaces into stunning, inspiring settings.
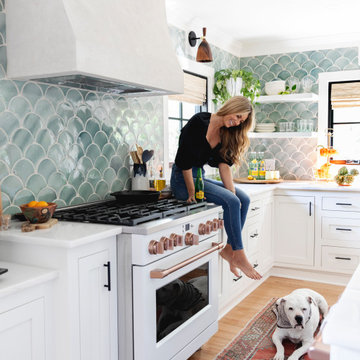
We celebrate the stunning kitchen transformation for Chelsea Meissner's kitchen. Dive into the captivating world of design as we showcase how our Abanico Tiles played a main role in elevating the aesthetic appeal of her space.
Marble Countertops by Encore Stone Studio Charleston
Appliances by Cafe Appliances
Backsplash Tile by Clay Imports
Lighting by Lighting Connection
Faucet by Pfister Faucets
Contractor: Kohnstruction.LLC
Photography by Jillian Guyette
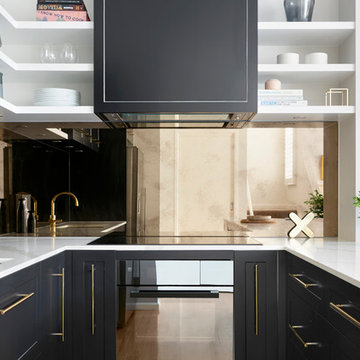
Tom Roe
Idéer för att renovera ett stort vintage vit vitt kök, med en dubbel diskho, luckor med upphöjd panel, svarta skåp, marmorbänkskiva, stänkskydd med metallisk yta, stänkskydd i glaskakel, färgglada vitvaror, plywoodgolv, en köksö och brunt golv
Idéer för att renovera ett stort vintage vit vitt kök, med en dubbel diskho, luckor med upphöjd panel, svarta skåp, marmorbänkskiva, stänkskydd med metallisk yta, stänkskydd i glaskakel, färgglada vitvaror, plywoodgolv, en köksö och brunt golv
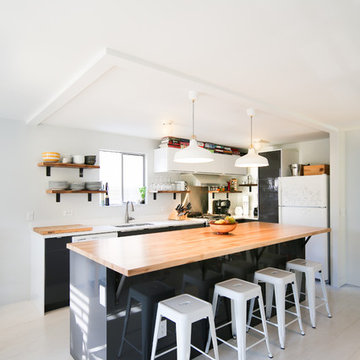
Studio Zerbey Architecture + Design
Inspiration för ett mellanstort funkis kök, med en enkel diskho, släta luckor, vita skåp, träbänkskiva, vitt stänkskydd, rostfria vitvaror, plywoodgolv och en köksö
Inspiration för ett mellanstort funkis kök, med en enkel diskho, släta luckor, vita skåp, träbänkskiva, vitt stänkskydd, rostfria vitvaror, plywoodgolv och en köksö
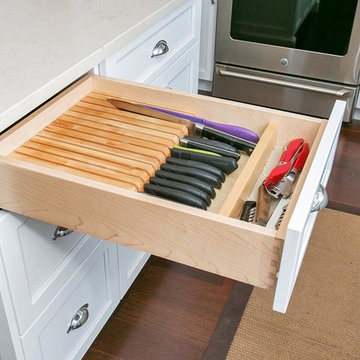
Nettie Einhorn
Inspiration för mellanstora klassiska kök, med en rustik diskho, skåp i shakerstil, vita skåp, bänkskiva i koppar, flerfärgad stänkskydd, stänkskydd i mosaik, rostfria vitvaror, plywoodgolv och en köksö
Inspiration för mellanstora klassiska kök, med en rustik diskho, skåp i shakerstil, vita skåp, bänkskiva i koppar, flerfärgad stänkskydd, stänkskydd i mosaik, rostfria vitvaror, plywoodgolv och en köksö
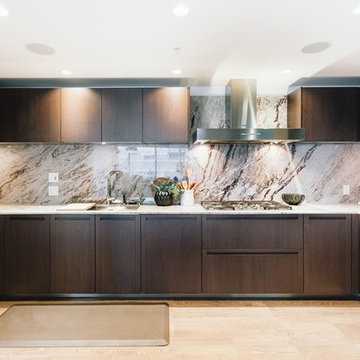
Kitchen Design at Pacific Rim Hotel Residence Designed by Linhan Design.
Handle-free kitchen cabinet in wood finish and marble back splash.
Idéer för ett mycket stort modernt vit kök, med en nedsänkt diskho, släta luckor, bruna skåp, marmorbänkskiva, grått stänkskydd, stänkskydd i marmor, plywoodgolv, en köksö och brunt golv
Idéer för ett mycket stort modernt vit kök, med en nedsänkt diskho, släta luckor, bruna skåp, marmorbänkskiva, grått stänkskydd, stänkskydd i marmor, plywoodgolv, en köksö och brunt golv
2 154 foton på kök, med plywoodgolv
6