697 foton på kök, med mellanmörkt trägolv och rött golv
Sortera efter:
Budget
Sortera efter:Populärt i dag
1 - 20 av 697 foton

Idéer för att renovera ett vintage vit vitt u-kök, med en undermonterad diskho, luckor med upphöjd panel, vita skåp, vitt stänkskydd, rostfria vitvaror, mellanmörkt trägolv, en köksö och rött golv

Exempel på ett stort maritimt vit vitt kök, med en rustik diskho, skåp i shakerstil, vita skåp, marmorbänkskiva, vitt stänkskydd, stänkskydd i marmor, rostfria vitvaror, mellanmörkt trägolv, en köksö och rött golv

This kitchen doubled in size by opening up a wall. We incorporated seating at the island, a beverage center and a coffee station.
Idéer för stora vintage grått kök, med en undermonterad diskho, luckor med profilerade fronter, vita skåp, bänkskiva i kvartsit, blått stänkskydd, stänkskydd i keramik, rostfria vitvaror, mellanmörkt trägolv, en köksö och rött golv
Idéer för stora vintage grått kök, med en undermonterad diskho, luckor med profilerade fronter, vita skåp, bänkskiva i kvartsit, blått stänkskydd, stänkskydd i keramik, rostfria vitvaror, mellanmörkt trägolv, en köksö och rött golv

Design: Heidi LaChapelle Interiors Photos: Erin Little
Foto på ett mellanstort lantligt vit kök, med skåp i shakerstil, blå skåp, vitt stänkskydd, stänkskydd i tegel, rostfria vitvaror, mellanmörkt trägolv och rött golv
Foto på ett mellanstort lantligt vit kök, med skåp i shakerstil, blå skåp, vitt stänkskydd, stänkskydd i tegel, rostfria vitvaror, mellanmörkt trägolv och rött golv
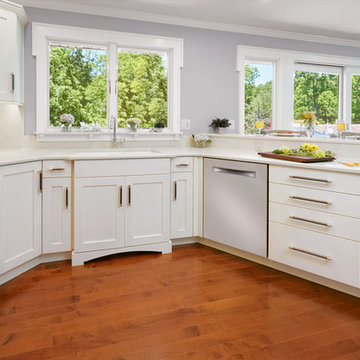
Inredning av ett klassiskt mellanstort vit vitt kök, med en undermonterad diskho, luckor med upphöjd panel, vita skåp, bänkskiva i kvarts, vitt stänkskydd, stänkskydd i sten, rostfria vitvaror, mellanmörkt trägolv och rött golv
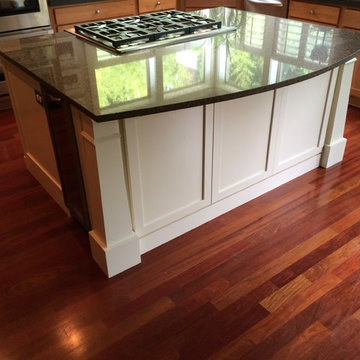
Inredning av ett amerikanskt avskilt, mellanstort l-kök, med skåp i shakerstil, vita skåp, granitbänkskiva, mellanmörkt trägolv, en köksö, rött golv och rostfria vitvaror

We made minor modifications to the existing flow of this 1996 home in the Cottage Lake area of Woodinville WA.
The updates were made in adding white cabinets and lightening up the original space with fresh new tile, countertops and appliances.

Farmhouse Style Kitchen
Inredning av ett lantligt mellanstort svart svart kök, med en undermonterad diskho, skåp i shakerstil, vita skåp, granitbänkskiva, grönt stänkskydd, stänkskydd i trä, mellanmörkt trägolv och rött golv
Inredning av ett lantligt mellanstort svart svart kök, med en undermonterad diskho, skåp i shakerstil, vita skåp, granitbänkskiva, grönt stänkskydd, stänkskydd i trä, mellanmörkt trägolv och rött golv
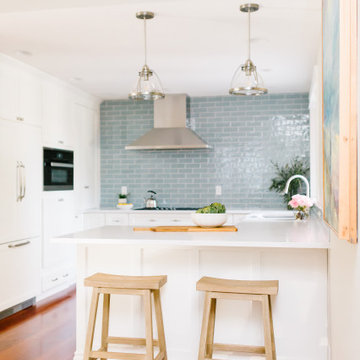
Inredning av ett klassiskt litet vit vitt kök, med en undermonterad diskho, skåp i shakerstil, vita skåp, bänkskiva i kvarts, blått stänkskydd, stänkskydd i keramik, rostfria vitvaror, mellanmörkt trägolv, en halv köksö och rött golv
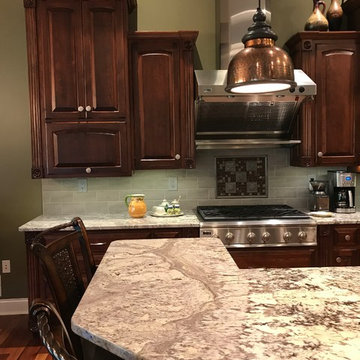
Kitchen update featuring new backwall tile with mosaic and metal insert, new chocolate bordeaux granite countertops
Idéer för ett mellanstort klassiskt flerfärgad kök, med en undermonterad diskho, luckor med upphöjd panel, skåp i mellenmörkt trä, granitbänkskiva, grått stänkskydd, stänkskydd i stenkakel, rostfria vitvaror, mellanmörkt trägolv, en köksö och rött golv
Idéer för ett mellanstort klassiskt flerfärgad kök, med en undermonterad diskho, luckor med upphöjd panel, skåp i mellenmörkt trä, granitbänkskiva, grått stänkskydd, stänkskydd i stenkakel, rostfria vitvaror, mellanmörkt trägolv, en köksö och rött golv
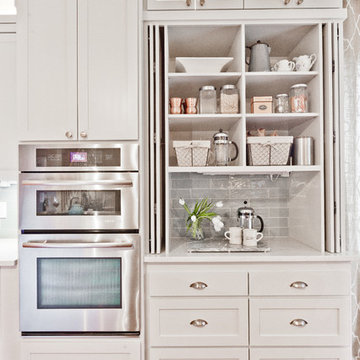
Klassisk inredning av ett mellanstort vit vitt kök, med en undermonterad diskho, skåp i shakerstil, grå skåp, bänkskiva i kvarts, blått stänkskydd, stänkskydd i keramik, rostfria vitvaror, mellanmörkt trägolv, en köksö och rött golv

This client wanted to update their kitchen and make the island larger. Some features that are in this kitchen include built in fridge and wine fridge, cabinet style hood, glass cabinets with glass shelving. The countertop used was quartzite and the backsplash a small mosaic glass. We moved all the outlets out of the backsplash and under the cabinets to give the space a clean look.
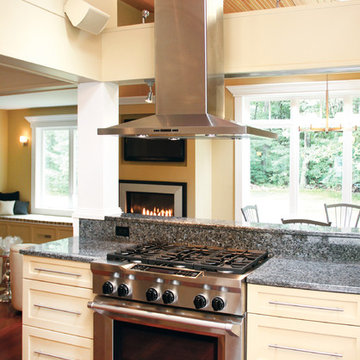
Kitchen and dining room addition features modern fireplace with seating area, dining space, and l-shaped island with multi level counter and prep sink, stainless appliances, and painted cabinets. Open concept kitchen/dining provides additional seating areas and plenty of space for entertaining family and friends.
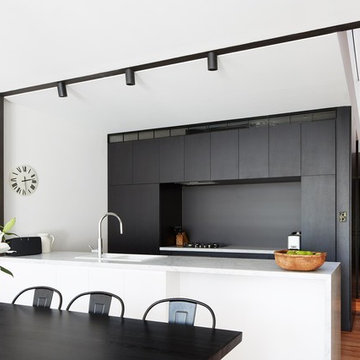
Matthew Densley
Idéer för ett modernt kök, med en dubbel diskho, släta luckor, grått stänkskydd, mellanmörkt trägolv, en halv köksö och rött golv
Idéer för ett modernt kök, med en dubbel diskho, släta luckor, grått stänkskydd, mellanmörkt trägolv, en halv köksö och rött golv
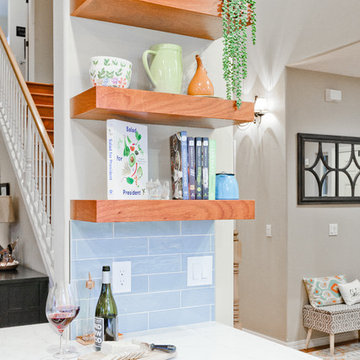
Exempel på ett mellanstort klassiskt vit vitt kök, med en undermonterad diskho, skåp i shakerstil, grå skåp, bänkskiva i kvarts, blått stänkskydd, stänkskydd i keramik, rostfria vitvaror, mellanmörkt trägolv, en köksö och rött golv
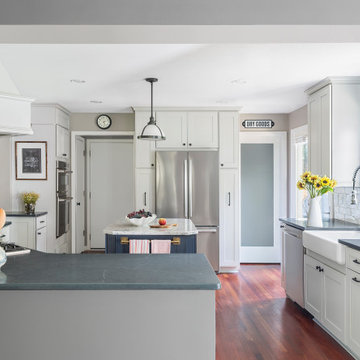
Above the wall ovens an upper cabinet is used as a façade to hide a soffit and maintain consistent cabinet height.
Exempel på ett avskilt, mellanstort klassiskt grå grått u-kök, med en rustik diskho, luckor med infälld panel, vita skåp, bänkskiva i kvarts, vitt stänkskydd, stänkskydd i keramik, rostfria vitvaror, mellanmörkt trägolv, en köksö och rött golv
Exempel på ett avskilt, mellanstort klassiskt grå grått u-kök, med en rustik diskho, luckor med infälld panel, vita skåp, bänkskiva i kvarts, vitt stänkskydd, stänkskydd i keramik, rostfria vitvaror, mellanmörkt trägolv, en köksö och rött golv
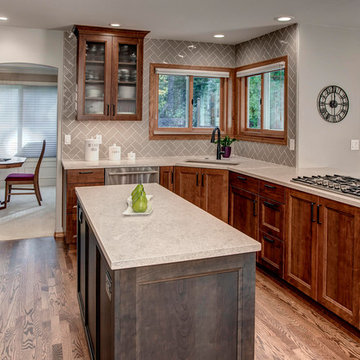
Our clients have lived in their Sammamish home for the past 30 years. Their 1980s kitchen was in need of an update. Now with updated cabinetry, moving the original cooktop off the small island and repositioning the microwave. We were able to keep within the original space of the kitchen, creating a larger island for more work space and create an efficient space for the new stainless steel appliances.
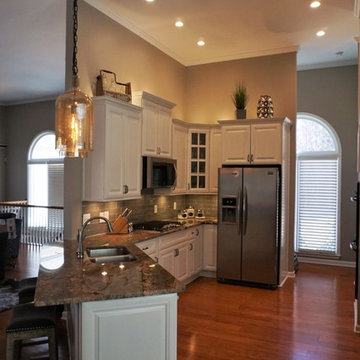
Another view of the kitchen showing the newly added recessed lighting and pendants. We filled in the open space in the wall to the family room to locate the microwave oven above the stove top.
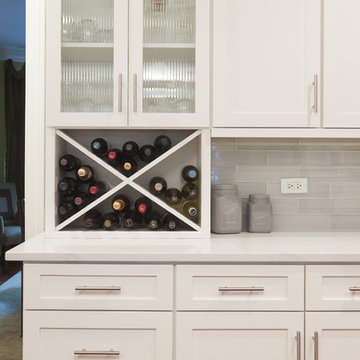
This kitchen received a refinishing in BM Swiss Coffee (perimeter) and Behr Lunar Surface (island). Doors and drawer fronts were changed out to a shaker with a flat center panel. New glass tile backsplash and stainless steel chimney hood. Calacatta Classique Quartz flanks the countertops as well as the water fall off of the peninsula. Check out the before picture to see how transformed this kitchen is and with the existing cabinets!
All planning, modifications, and executions by Wheatland Custom Cabinetry & Woodwork.
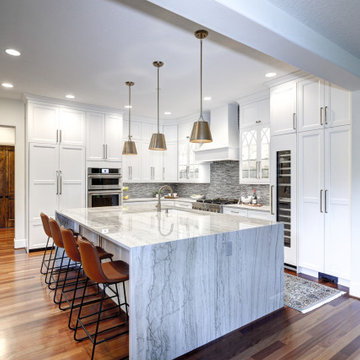
This client wanted to update their kitchen and make the island larger. Some features that are in this kitchen include built in fridge and wine fridge, cabinet style hood, glass cabinets with glass shelving. The countertop used was quartzite and the backsplash a small mosaic glass. We moved all the outlets out of the backsplash and under the cabinets to give the space a clean look.
697 foton på kök, med mellanmörkt trägolv och rött golv
1