1 707 foton på kök, med granitbänkskiva och rött stänkskydd
Sortera efter:
Budget
Sortera efter:Populärt i dag
1 - 20 av 1 707 foton
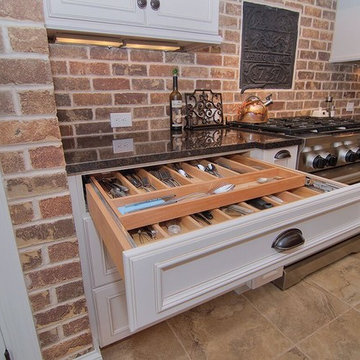
Bild på ett mellanstort rustikt kök, med en rustik diskho, luckor med profilerade fronter, vita skåp, granitbänkskiva, rött stänkskydd, stänkskydd i tegel, rostfria vitvaror, travertin golv, en köksö och beiget golv
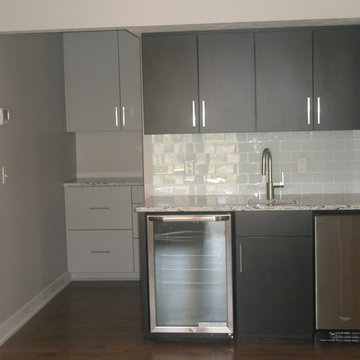
This smaller bar kitchen unit is located just off from the full size kitchen. The bar sink includes a wine chiller and a mini fridge. Behind the sink area is a work area/storage room.
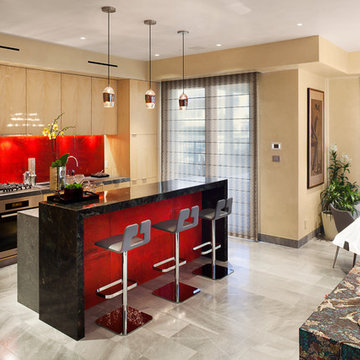
Photo Credit: Charles Chesnut
Modern inredning av ett svart svart kök, med rostfria vitvaror, släta luckor, skåp i ljust trä, rött stänkskydd, en köksö, en undermonterad diskho, klinkergolv i porslin, grått golv, granitbänkskiva och stänkskydd i keramik
Modern inredning av ett svart svart kök, med rostfria vitvaror, släta luckor, skåp i ljust trä, rött stänkskydd, en köksö, en undermonterad diskho, klinkergolv i porslin, grått golv, granitbänkskiva och stänkskydd i keramik
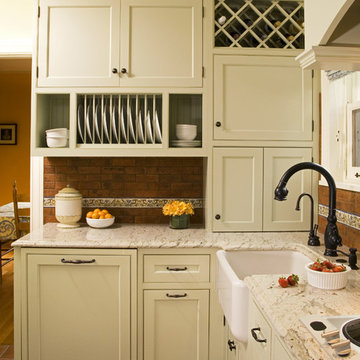
Idéer för ett klassiskt kök, med en rustik diskho, luckor med profilerade fronter, gröna skåp, granitbänkskiva, rött stänkskydd och stänkskydd i terrakottakakel
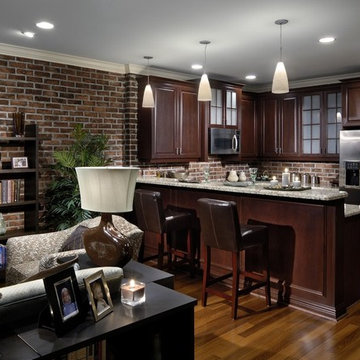
John Gillan
Foto på ett mellanstort vintage kök, med luckor med upphöjd panel, skåp i mörkt trä, granitbänkskiva, rött stänkskydd, stänkskydd i tegel, rostfria vitvaror, mörkt trägolv och en halv köksö
Foto på ett mellanstort vintage kök, med luckor med upphöjd panel, skåp i mörkt trä, granitbänkskiva, rött stänkskydd, stänkskydd i tegel, rostfria vitvaror, mörkt trägolv och en halv köksö

The decision to remodel your kitchen isn't one to take lightly. But, if you really don't enjoy spending time there, it may be time for a change. That was the situation facing the owners of this remodeled kitchen, says interior designer Vernon Applegate.
"The old kitchen was dismal," he says. "It was small, cramped and outdated, with low ceilings and a style that reminded me of the early ‘80s."
It was also some way from what the owners – a young couple – wanted. They were looking for a contemporary open-plan kitchen and family room where they could entertain guests and, in the future, keep an eye on their children. Two sinks, dishwashers and refrigerators were on their wish list, along with storage space for appliances and other equipment.
Applegate's first task was to open up and increase the space by demolishing some walls and raising the height of the ceiling.
"The house sits on a steep ravine. The original architect's plans for the house were missing, so we needed to be sure which walls were structural and which were decorative," he says.
With the walls removed and the ceiling height increased by 18 inches, the new kitchen is now three times the size of the original galley kitchen.
The main work area runs along the back of the kitchen, with an island providing additional workspace and a place for guests to linger.
A color palette of dark blues and reds was chosen for the walls and backsplashes. Black was used for the kitchen island top and back.
"Blue provides a sense of intimacy, and creates a contrast with the bright living and dining areas, which have lots of natural light coming through their large windows," he says. "Blue also works as a restful backdrop for anyone watching the large screen television in the kitchen."
A mottled red backsplash adds to the intimate tone and makes the walls seem to pop out, especially around the range hood, says Applegate. From the family room, the black of the kitchen island provides a visual break between the two spaces.
"I wanted to avoid people's eyes going straight to the cabinetry, so I extended the black countertop down to the back of the island to form a negative space and divide the two areas," he says.
"The kitchen is now the axis of the whole public space in the house. From there you can see the dining room, living room and family room, as well as views of the hills and the water beyond."
Cabinets : Custom rift sawn white oak, cerused dyed glaze
Countertops : Absolute black granite, polished
Flooring : Oak/driftwood grey from Gammapar
Bar stools : Techno with arms, walnut color
Lighting : Policelli
Backsplash : Red dragon marble
Sink : Stainless undermountby Blanco
Faucets : Grohe
Hot water system : InSinkErator
Oven : Jade
Cooktop : Independent Hoods, custom
Microwave : GE Monogram
Refrigerator : Jade
Dishwasher : Miele, Touchtronic anniversary Limited Edition

Idéer för mellanstora funkis linjära grått kök och matrum, med en undermonterad diskho, släta luckor, grå skåp, granitbänkskiva, rött stänkskydd, stänkskydd i tegel, rostfria vitvaror och en köksö
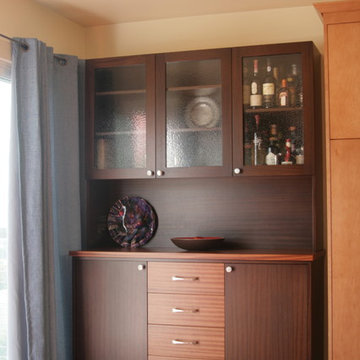
Custom built hutch/sideboard in Sapelle.
Photo by Brent L Daniel
Inspiration för ett litet funkis kök, med en undermonterad diskho, släta luckor, skåp i ljust trä, granitbänkskiva, rött stänkskydd, stänkskydd i keramik, rostfria vitvaror och mellanmörkt trägolv
Inspiration för ett litet funkis kök, med en undermonterad diskho, släta luckor, skåp i ljust trä, granitbänkskiva, rött stänkskydd, stänkskydd i keramik, rostfria vitvaror och mellanmörkt trägolv
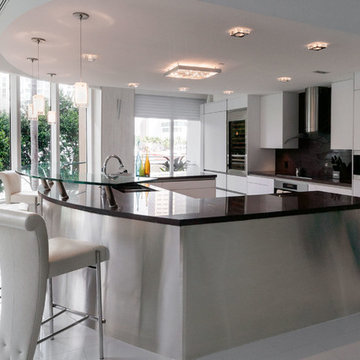
Perfect White glass floor
Red Iron quartzite countertops
Idéer för att renovera ett funkis kök, med släta luckor, vita skåp, granitbänkskiva, rött stänkskydd, stänkskydd i sten och rostfria vitvaror
Idéer för att renovera ett funkis kök, med släta luckor, vita skåp, granitbänkskiva, rött stänkskydd, stänkskydd i sten och rostfria vitvaror
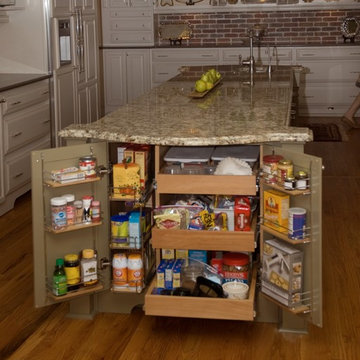
Buxton Photography
The owners wanted a "French Country" style kitchen with the feel of New Orleans. We removed a dividing wall between the old kitchen and dining room and installed this beautiful expansive kitchen. The brick wall is "Thin Brick" and is applied like wall tile. There is ample storage including a pantry, island storage, two broom closets, and "toe kick" drawers. There are two sinks including one in the island. Notice the addition of the "pot filler" conveniently located over the gas cook top.
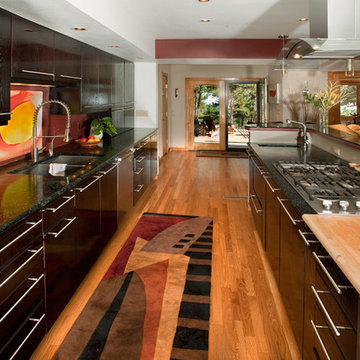
Idéer för ett mycket stort modernt kök, med en undermonterad diskho, släta luckor, skåp i mörkt trä, granitbänkskiva, rostfria vitvaror, ljust trägolv, en köksö, brunt golv och rött stänkskydd

Classic white kitchen with black counter tops, contrasted with a wooden island and white counter tops. Exposed beams and exposed brick give this kitchen a farmhouse feel.
Photos by Chris Veith.
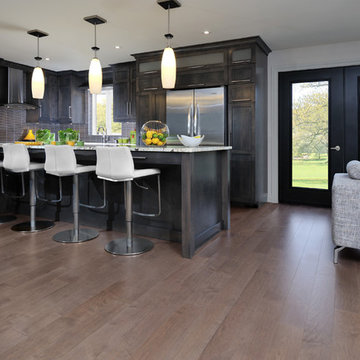
Bild på ett stort funkis kök, med skåp i shakerstil, skåp i mörkt trä, granitbänkskiva, rött stänkskydd, stänkskydd i stickkakel, rostfria vitvaror, ljust trägolv, en köksö och grått golv
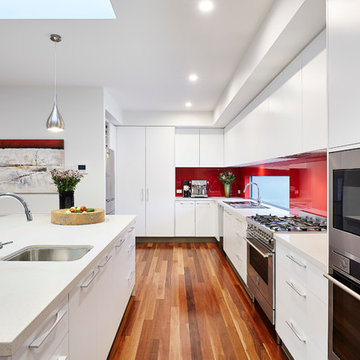
Kitchen
Idéer för ett mellanstort modernt kök, med en dubbel diskho, luckor med infälld panel, vita skåp, granitbänkskiva, rött stänkskydd, glaspanel som stänkskydd, rostfria vitvaror, mellanmörkt trägolv och en köksö
Idéer för ett mellanstort modernt kök, med en dubbel diskho, luckor med infälld panel, vita skåp, granitbänkskiva, rött stänkskydd, glaspanel som stänkskydd, rostfria vitvaror, mellanmörkt trägolv och en köksö
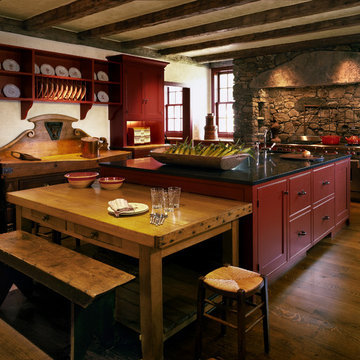
The cabinetry of this rustic kitchen was designed to highlight an antique French butcher block.
Robert Benson Photography
Idéer för stora kök och matrum, med en undermonterad diskho, skåp i shakerstil, röda skåp, granitbänkskiva, rött stänkskydd, rostfria vitvaror, mellanmörkt trägolv och en köksö
Idéer för stora kök och matrum, med en undermonterad diskho, skåp i shakerstil, röda skåp, granitbänkskiva, rött stänkskydd, rostfria vitvaror, mellanmörkt trägolv och en köksö
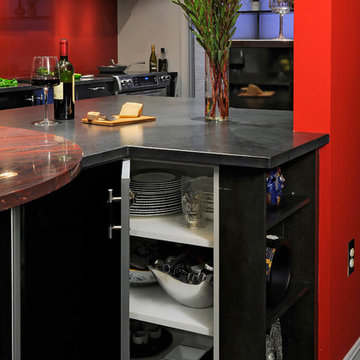
Arlington, Virginia Contemporary Kitchen
#JenniferGilmer
http://www.gilmerkitchens.com/
Photography by Bob Narod
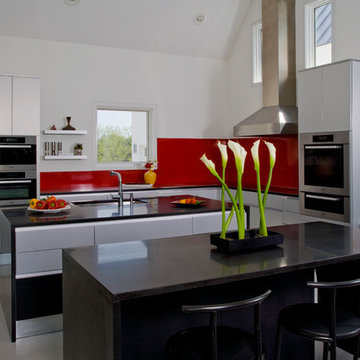
http://www.pickellbuilders.com. Photography by Linda Oyama Bryan.
Contemporary two-island European style kitchen with Aster Cucine cabinetry in a combination of Oak and brushed stainless with a modula door style, black absolute honed countertops and stainless steel countertops, and a stainless steel hood.
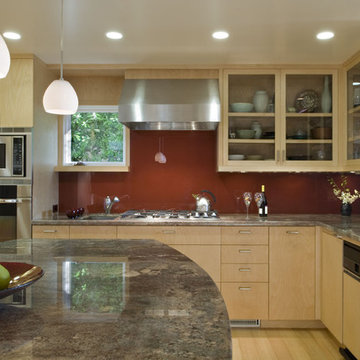
Idéer för funkis kök, med luckor med glaspanel, rostfria vitvaror, en undermonterad diskho, skåp i ljust trä, granitbänkskiva, rött stänkskydd och glaspanel som stänkskydd
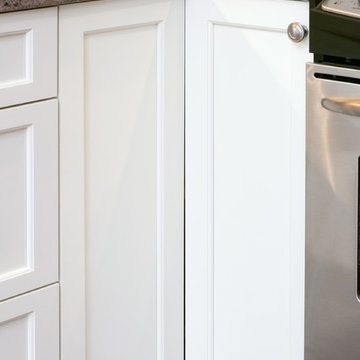
Idéer för små vintage kök, med en undermonterad diskho, luckor med profilerade fronter, vita skåp, granitbänkskiva, rött stänkskydd, stänkskydd i keramik, rostfria vitvaror och mörkt trägolv
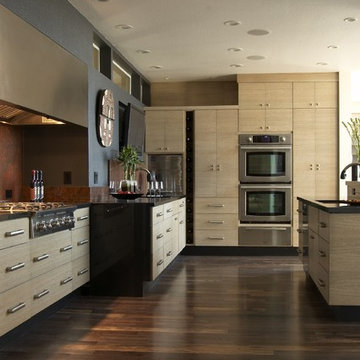
The decision to remodel your kitchen isn't one to take lightly. But, if you really don't enjoy spending time there, it may be time for a change. That was the situation facing the owners of this remodeled kitchen, says interior designer Vernon Applegate.
"The old kitchen was dismal," he says. "It was small, cramped and outdated, with low ceilings and a style that reminded me of the early ‘80s."
It was also some way from what the owners – a young couple – wanted. They were looking for a contemporary open-plan kitchen and family room where they could entertain guests and, in the future, keep an eye on their children. Two sinks, dishwashers and refrigerators were on their wish list, along with storage space for appliances and other equipment.
Applegate's first task was to open up and increase the space by demolishing some walls and raising the height of the ceiling.
"The house sits on a steep ravine. The original architect's plans for the house were missing, so we needed to be sure which walls were structural and which were decorative," he says.
With the walls removed and the ceiling height increased by 18 inches, the new kitchen is now three times the size of the original galley kitchen.
The main work area runs along the back of the kitchen, with an island providing additional workspace and a place for guests to linger.
A color palette of dark blues and reds was chosen for the walls and backsplashes. Black was used for the kitchen island top and back.
"Blue provides a sense of intimacy, and creates a contrast with the bright living and dining areas, which have lots of natural light coming through their large windows," he says. "Blue also works as a restful backdrop for anyone watching the large screen television in the kitchen."
A mottled red backsplash adds to the intimate tone and makes the walls seem to pop out, especially around the range hood, says Applegate. From the family room, the black of the kitchen island provides a visual break between the two spaces.
"I wanted to avoid people's eyes going straight to the cabinetry, so I extended the black countertop down to the back of the island to form a negative space and divide the two areas," he says.
"The kitchen is now the axis of the whole public space in the house. From there you can see the dining room, living room and family room, as well as views of the hills and the water beyond."
Cabinets : Custom rift sawn white oak, cerused dyed glaze
Countertops : Absolute black granite, polished
Flooring : Oak/driftwood grey from Gammapar
Bar stools : Techno with arms, walnut color
Lighting : Policelli
Backsplash : Red dragon marble
Sink : Stainless undermountby Blanco
Faucets : Grohe
Hot water system : InSinkErator
Oven : Jade
Cooktop : Independent Hoods, custom
Microwave : GE Monogram
Refrigerator : Jade
Dishwasher : Miele, Touchtronic anniversary Limited Edition
1 707 foton på kök, med granitbänkskiva och rött stänkskydd
1